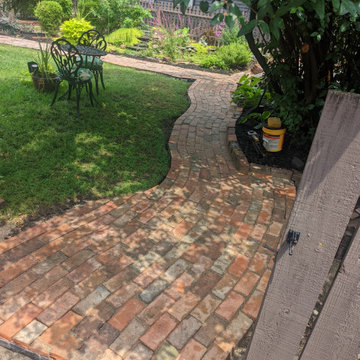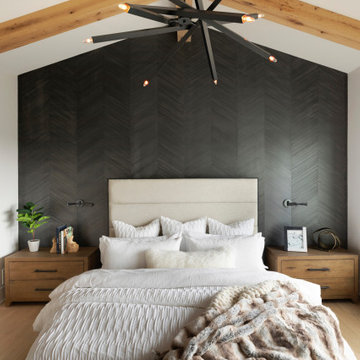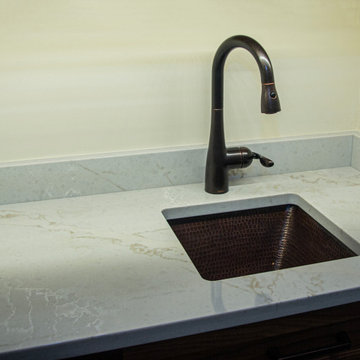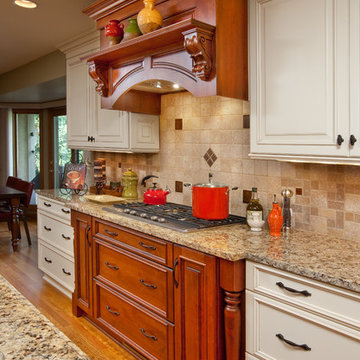Home Design Ideas

FX Home Tours
Interior Design: Osmond Design
Example of a large transitional open concept light wood floor and brown floor family room design in Salt Lake City with beige walls, a stone fireplace, a wall-mounted tv and a ribbon fireplace
Example of a large transitional open concept light wood floor and brown floor family room design in Salt Lake City with beige walls, a stone fireplace, a wall-mounted tv and a ribbon fireplace

The soaking tub was positioned to capture views of the tree canopy beyond. The vanity mirror floats in the space, exposing glimpses of the shower behind.
Find the right local pro for your project

Red Ranch Studio photography
Inspiration for a large modern master white tile and subway tile ceramic tile and gray floor bathroom remodel in New York with a two-piece toilet, gray walls, distressed cabinets, a vessel sink and solid surface countertops
Inspiration for a large modern master white tile and subway tile ceramic tile and gray floor bathroom remodel in New York with a two-piece toilet, gray walls, distressed cabinets, a vessel sink and solid surface countertops

Example of a transitional u-shaped dark wood floor open concept kitchen design in Richmond with an undermount sink, shaker cabinets, white cabinets, gray backsplash, stainless steel appliances and an island

Photo Credit: Tiffany Ringwald
GC: Ekren Construction
Corner shower - large traditional master white tile and porcelain tile porcelain tile and beige floor corner shower idea in Charlotte with shaker cabinets, gray cabinets, a two-piece toilet, white walls, an undermount sink, marble countertops, a hinged shower door and gray countertops
Corner shower - large traditional master white tile and porcelain tile porcelain tile and beige floor corner shower idea in Charlotte with shaker cabinets, gray cabinets, a two-piece toilet, white walls, an undermount sink, marble countertops, a hinged shower door and gray countertops

Example of a transitional l-shaped medium tone wood floor and brown floor kitchen design in Chicago with an undermount sink, recessed-panel cabinets, white cabinets, paneled appliances, an island and gray countertops

Sponsored
Columbus, OH
Licensed Contractor with Multiple Award
RTS Home Solutions
BIA of Central Ohio Award Winning Contractor

Photo by Kelly M. Shea
Inspiration for a large cottage light wood floor and brown floor great room remodel in Other with white walls
Inspiration for a large cottage light wood floor and brown floor great room remodel in Other with white walls

Mark Heywood
Small trendy built-in desk medium tone wood floor study room photo in Salt Lake City with white walls
Small trendy built-in desk medium tone wood floor study room photo in Salt Lake City with white walls

By Thrive Design Group
Mid-sized transitional 3/4 white tile and ceramic tile marble floor and white floor bathroom photo in Chicago with blue cabinets, a two-piece toilet, white walls, an undermount sink, quartz countertops and recessed-panel cabinets
Mid-sized transitional 3/4 white tile and ceramic tile marble floor and white floor bathroom photo in Chicago with blue cabinets, a two-piece toilet, white walls, an undermount sink, quartz countertops and recessed-panel cabinets

Inspired by the Japanese "roten-buro" (outdoor bath), this master bath uses natural materials and textures to create the feeling of bathing out in nature. Designer: Fumiko Faiman. Photographer: Jeri Koegel.

Build: Graystone Custom Builders, Interior Design: Blackband Design, Photography: Ryan Garvin
Inspiration for a large farmhouse galley medium tone wood floor and brown floor open concept kitchen remodel in Orange County with a farmhouse sink, shaker cabinets, white cabinets, white backsplash, subway tile backsplash, stainless steel appliances, an island and white countertops
Inspiration for a large farmhouse galley medium tone wood floor and brown floor open concept kitchen remodel in Orange County with a farmhouse sink, shaker cabinets, white cabinets, white backsplash, subway tile backsplash, stainless steel appliances, an island and white countertops

Kitchen pantry - farmhouse ceramic tile and brown floor kitchen pantry idea in Chicago with shaker cabinets and white cabinets

Casual comfortable family living is the heart of this home! Organization is the name of the game in this fast paced yet loving family! Between school, sports, and work everyone needs to hustle, but this casual comfortable family room encourages family gatherings and relaxation! Photography: Stephen Karlisch

Wallpaper: York 63353 Estuary
Paint: Egret White Sw 7570
Tile: AMT Treverk White- all 3 sizes- Staggered. Grout: Mapei 93 Warm Gray
Wine Room: See detail C3
Cabinet: Clear Alder- Ebony- Slab Door
Wood top
Tile: AMT Lounge Spritzer 12 x24 Deco Inlay – Horizontal stacked
Grout: Mapei 93 Warm Gray
Photography: Steve Chenn

This was a full gut an renovation. The existing kitchen had very dated cabinets and didn't function well for the clients. A previous desk area was turned into hidden cabinetry to house the microwave and larger appliances and to keep the countertops clutter free. The original pendants were about 4" wide and were inappropriate for the large island. They were replaced with larger, brighter and more sophisticated pendants. The use of panel ready appliances with large matte black hardware made gave this a clean and sophisticated look. Mosaic tile was installed from the countertop to the ceiling and wall sconces were installed over the kitchen window. A different tile was used in the bar area which has a beverage refrigerator and an ice machine and floating shelves. The cabinetry in this area also includes a pullout drawer for dog food.

Photo by Bernard André
Inspiration for a timeless home theater remodel in San Francisco with a wall-mounted tv
Inspiration for a timeless home theater remodel in San Francisco with a wall-mounted tv
Home Design Ideas

The Club Woven by Summer Classics is the resin version of the aluminum Club Collection. Executed in durable woven wrought aluminum it is ideal for any outdoor space. Club Woven is hand woven in exclusive N-dura resin polyethylene in Oyster. French Linen, or Mahogany. The comfort of Club with the classic look and durability of resin will be perfect for any outdoor space.

Waking up to vaulted ceilings, reclaimed beams, and natural lighting is our builder's prescription to a morning that starts on the right note! Add a few extraordinary design details like this modern chandelier and a bold accent wall and you may think you are still dreaming...
2736




























