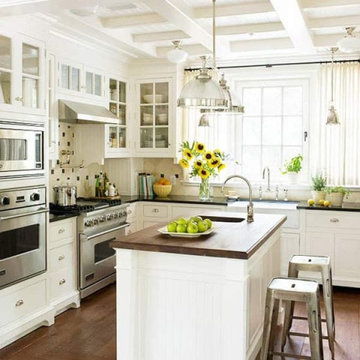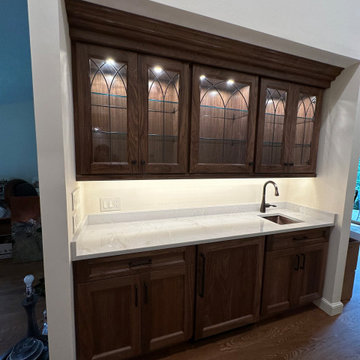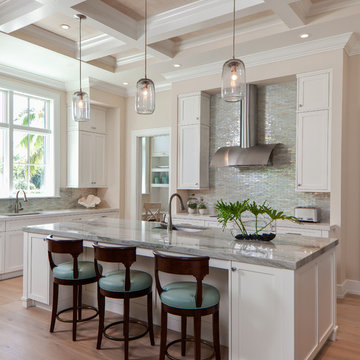Home Design Ideas

This expansive Victorian had tremendous historic charm but hadn’t seen a kitchen renovation since the 1950s. The homeowners wanted to take advantage of their views of the backyard and raised the roof and pushed the kitchen into the back of the house, where expansive windows could allow southern light into the kitchen all day. A warm historic gray/beige was chosen for the cabinetry, which was contrasted with character oak cabinetry on the appliance wall and bar in a modern chevron detail. Kitchen Design: Sarah Robertson, Studio Dearborn Architect: Ned Stoll, Interior finishes Tami Wassong Interiors
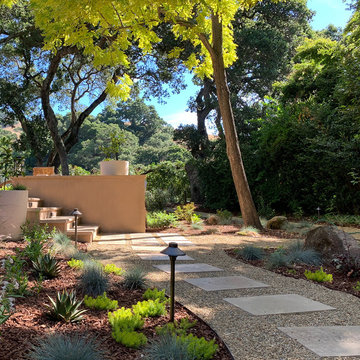
APLD 2021 Silver Award Winning Landscape Design. An expansive back yard landscape with several mature oak trees and a stunning Golden Locust tree has been transformed into a welcoming outdoor retreat. The renovations include a wraparound deck, an expansive travertine natural stone patio, stairways and pathways along with concrete retaining walls and column accents with dramatic planters. The pathways meander throughout the landscape... some with travertine stepping stones and gravel and those below the majestic oaks left natural with fallen leaves. Raised vegetable beds and fruit trees occupy some of the sunniest areas of the landscape. A variety of low-water and low-maintenance plants for both sunny and shady areas include several succulents, grasses, CA natives and other site-appropriate Mediterranean plants complimented by a variety of boulders. Dramatic white pots provide architectural accents, filled with succulents and citrus trees. Design, Photos, Drawings © Eileen Kelly, Dig Your Garden Landscape Design

Large custom kitchen with 10 ft center island.
Inspiration for a large country l-shaped medium tone wood floor and brown floor open concept kitchen remodel in San Francisco with a farmhouse sink, shaker cabinets, white cabinets, quartz countertops, gray backsplash, marble backsplash, stainless steel appliances, an island and white countertops
Inspiration for a large country l-shaped medium tone wood floor and brown floor open concept kitchen remodel in San Francisco with a farmhouse sink, shaker cabinets, white cabinets, quartz countertops, gray backsplash, marble backsplash, stainless steel appliances, an island and white countertops
Find the right local pro for your project
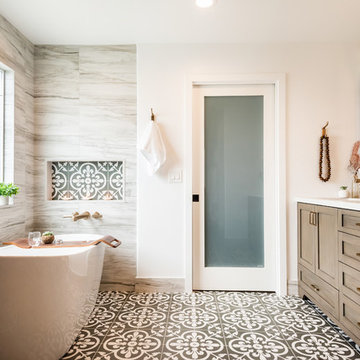
Example of a beach style master multicolored tile multicolored floor freestanding bathtub design in Los Angeles with shaker cabinets, medium tone wood cabinets, white walls and white countertops
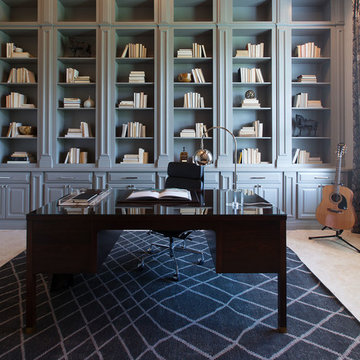
Example of a large transitional freestanding desk home office library design in Orange County

Inspiration for a transitional u-shaped light wood floor and beige floor kitchen remodel in Other with an undermount sink, shaker cabinets, gray backsplash, stainless steel appliances, a peninsula, white countertops, turquoise cabinets and window backsplash
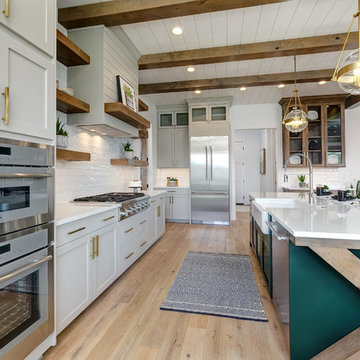
Open concept kitchen - large country l-shaped light wood floor and beige floor open concept kitchen idea in Boise with a farmhouse sink, shaker cabinets, white cabinets, quartz countertops, white backsplash, subway tile backsplash, stainless steel appliances, an island and white countertops

An Indoor Lady
Huge trendy l-shaped light wood floor eat-in kitchen photo in Austin with a single-bowl sink, flat-panel cabinets, medium tone wood cabinets, quartzite countertops, white backsplash, stone slab backsplash, stainless steel appliances, an island and white countertops
Huge trendy l-shaped light wood floor eat-in kitchen photo in Austin with a single-bowl sink, flat-panel cabinets, medium tone wood cabinets, quartzite countertops, white backsplash, stone slab backsplash, stainless steel appliances, an island and white countertops

This creek side Kiawah Island home veils a romanticized modern surprise. Designed as a muse reflecting the owners’ Brooklyn stoop upbringing, its vertical stature offers maximum use of space and magnificent views from every room. Nature cues its color palette and texture, which is reflected throughout the home. Photography by Brennan Wesley

A modern yet welcoming master bathroom with . Photographed by Thomas Kuoh Photography.
Bathroom - mid-sized transitional master white tile and stone tile marble floor and white floor bathroom idea in San Francisco with medium tone wood cabinets, white walls, an integrated sink, quartz countertops, white countertops and flat-panel cabinets
Bathroom - mid-sized transitional master white tile and stone tile marble floor and white floor bathroom idea in San Francisco with medium tone wood cabinets, white walls, an integrated sink, quartz countertops, white countertops and flat-panel cabinets

The walls on either side of the island are cut back to the bottom of the upper cabinets which allows a full view through the kitchen.
Andrea Rugg Photography

Down-to-studs remodel and second floor addition. The original house was a simple plain ranch house with a layout that didn’t function well for the family. We changed the house to a contemporary Mediterranean with an eclectic mix of details. Space was limited by City Planning requirements so an important aspect of the design was to optimize every bit of space, both inside and outside. The living space extends out to functional places in the back and front yards: a private shaded back yard and a sunny seating area in the front yard off the kitchen where neighbors can easily mingle with the family. A Japanese bath off the master bedroom upstairs overlooks a private roof deck which is screened from neighbors’ views by a trellis with plants growing from planter boxes and with lanterns hanging from a trellis above.
Photography by Kurt Manley.
https://saikleyarchitects.com/portfolio/modern-mediterranean/

Photography by Patrick Brickman
Home by Lowcountry Premier Custom Homes
Example of a transitional dark wood floor eat-in kitchen design in Charleston with beaded inset cabinets, white cabinets, gray backsplash, stainless steel appliances and an island
Example of a transitional dark wood floor eat-in kitchen design in Charleston with beaded inset cabinets, white cabinets, gray backsplash, stainless steel appliances and an island

Gibeon Photography
Living room - large rustic open concept light wood floor living room idea in Other with black walls, a stone fireplace and no tv
Living room - large rustic open concept light wood floor living room idea in Other with black walls, a stone fireplace and no tv

Upper East Side Duplex
contractor: Mullins Interiors
photography by Patrick Cline
Mid-sized transitional enclosed dark wood floor and brown floor family room photo in New York with white walls, a media wall and no fireplace
Mid-sized transitional enclosed dark wood floor and brown floor family room photo in New York with white walls, a media wall and no fireplace

Huge elegant medium tone wood floor and brown floor kitchen photo in Other with a farmhouse sink, shaker cabinets, white cabinets, marble countertops, beige backsplash, glass tile backsplash, stainless steel appliances and an island

built in door storage in pantry
Inspiration for a small timeless bamboo floor kitchen pantry remodel in San Francisco with medium tone wood cabinets
Inspiration for a small timeless bamboo floor kitchen pantry remodel in San Francisco with medium tone wood cabinets
Home Design Ideas

Textured tile shower has a linear drain and a rainhead with a hand held, in addition to a shower niche and 2 benches for a relaxing shower experience.
Photos by Chris Veith

Built by Old Hampshire Designs, Inc.
Architectural drawings by Bonin Architects & Associates, PLLC
John W. Hession, photographer
Turtle rug purchased at Little River Oriental Rugs in Concord, NH.
1800






