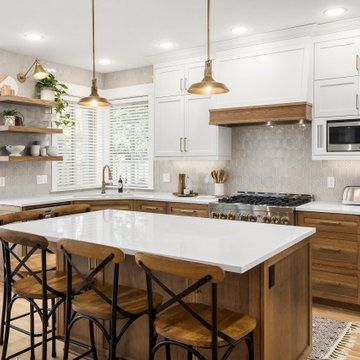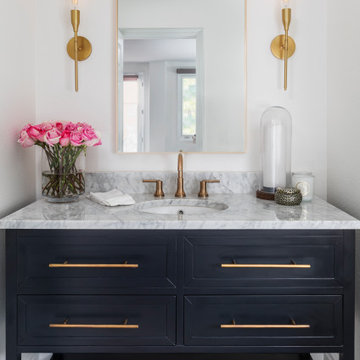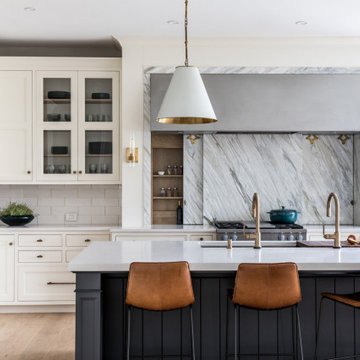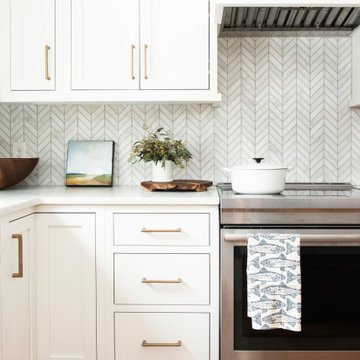Home Design Ideas

Utility room - mid-sized traditional galley dark wood floor and wallpaper ceiling utility room idea in Other with an undermount sink, blue cabinets, quartz countertops, blue backsplash, subway tile backsplash, blue walls, a side-by-side washer/dryer and white countertops

Example of a cottage u-shaped beige floor dedicated laundry room design in Seattle with an undermount sink, shaker cabinets, blue cabinets, gray walls, a side-by-side washer/dryer and white countertops

Small country master white tile and porcelain tile porcelain tile, white floor and single-sink shower curtain photo in Orlando with gray cabinets, a one-piece toilet, gray walls, quartzite countertops, white countertops and a freestanding vanity
Find the right local pro for your project

Small danish master white tile and subway tile ceramic tile, black floor and single-sink bathroom photo in Tampa with flat-panel cabinets, brown cabinets, white walls, an integrated sink, quartz countertops, white countertops and a freestanding vanity

This mid century modern home boasted irreplaceable features including original wood cabinets, wood ceiling, and a wall of floor to ceiling windows. C&R developed a design that incorporated the existing details with additional custom cabinets that matched perfectly. A new lighting plan, quartz counter tops, plumbing fixtures, tile backsplash and floors, and new appliances transformed this kitchen while retaining all the mid century flavor.
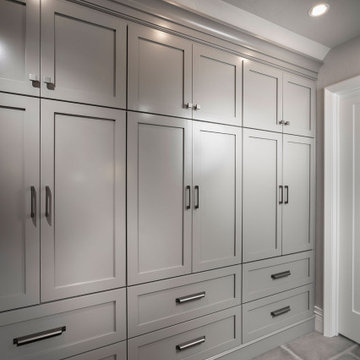
Large minimalist gender-neutral vaulted ceiling, porcelain tile and gray floor built-in closet photo in Other
Reload the page to not see this specific ad anymore
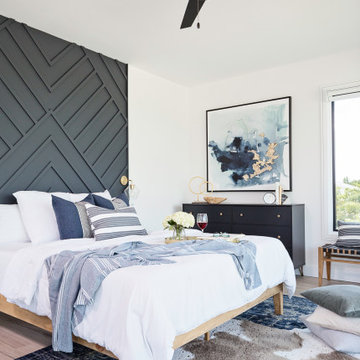
Large transitional master light wood floor and beige floor bedroom photo in Tampa with white walls

The front porch of the existing house remained. It made a good proportional guide for expanding the 2nd floor. The master bathroom bumps out to the side. And, hand sawn wood brackets hold up the traditional flying-rafter eaves.
Max Sall Photography

The myWall system is the perfect fit for anyone working out from home. The system provides a fully customizable workout area with limited space requirements. The myWall panels are perfect for Yoga and Barre enthusiasts.

Mid-sized danish master white tile and ceramic tile mosaic tile floor and multicolored floor alcove shower photo in Grand Rapids with flat-panel cabinets, white walls, an undermount sink, quartzite countertops, white countertops, medium tone wood cabinets and a hinged shower door
Reload the page to not see this specific ad anymore

Inspiration for a transitional guest medium tone wood floor, brown floor, wall paneling and wallpaper bedroom remodel in New York with blue walls

This is a light rustic European White Oak hardwood floor.
Example of a mid-sized transitional galley medium tone wood floor, brown floor and shiplap ceiling open concept kitchen design in Santa Barbara with a farmhouse sink, shaker cabinets, white cabinets, white backsplash, stainless steel appliances, a peninsula and gray countertops
Example of a mid-sized transitional galley medium tone wood floor, brown floor and shiplap ceiling open concept kitchen design in Santa Barbara with a farmhouse sink, shaker cabinets, white cabinets, white backsplash, stainless steel appliances, a peninsula and gray countertops

Large transitional light wood floor, brown floor, exposed beam and wainscoting enclosed dining room photo in Orange County with gray walls, a standard fireplace and a wood fireplace surround

California Ranch Farmhouse Style Design 2020
Large transitional open concept light wood floor, gray floor, vaulted ceiling and shiplap wall living room photo in San Francisco with gray walls, a ribbon fireplace, a stone fireplace and a wall-mounted tv
Large transitional open concept light wood floor, gray floor, vaulted ceiling and shiplap wall living room photo in San Francisco with gray walls, a ribbon fireplace, a stone fireplace and a wall-mounted tv
Home Design Ideas
Reload the page to not see this specific ad anymore
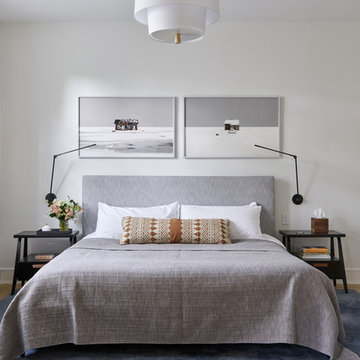
Bedroom - contemporary light wood floor bedroom idea in New York with white walls and no fireplace
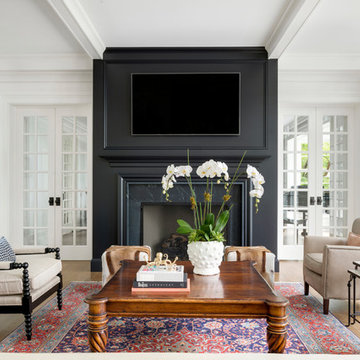
Inspiration for a coastal enclosed light wood floor family room remodel in Minneapolis with black walls, a standard fireplace, a stone fireplace and a wall-mounted tv
2768

























