Mid-Century Modern Carpeted Basement with No Fireplace Ideas
Refine by:
Budget
Sort by:Popular Today
1 - 19 of 19 photos
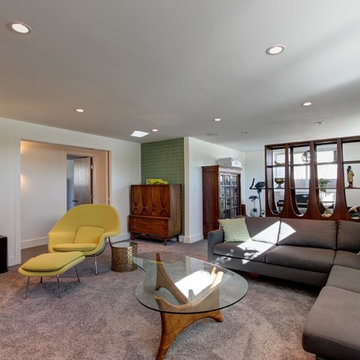
Jenn Cohen
Inspiration for a mid-sized 1950s look-out carpeted basement remodel in Denver with white walls and no fireplace
Inspiration for a mid-sized 1950s look-out carpeted basement remodel in Denver with white walls and no fireplace
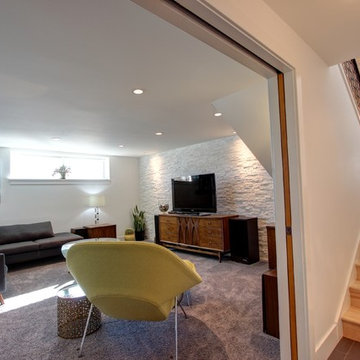
Jenn Cohen
Example of a mid-sized 1950s look-out carpeted basement design in Denver with white walls and no fireplace
Example of a mid-sized 1950s look-out carpeted basement design in Denver with white walls and no fireplace
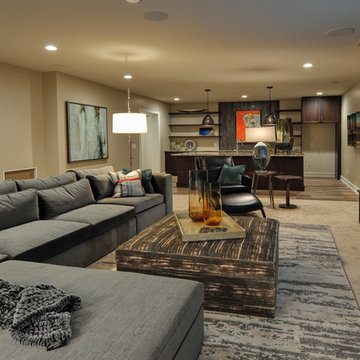
Inspiration for a large mid-century modern underground carpeted and beige floor basement remodel in Omaha with beige walls and no fireplace
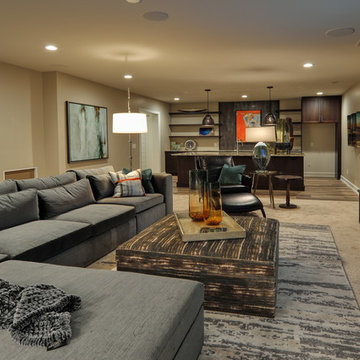
Lisza Coffey Photography
Mid-sized mid-century modern look-out carpeted and beige floor basement photo in Omaha with beige walls and no fireplace
Mid-sized mid-century modern look-out carpeted and beige floor basement photo in Omaha with beige walls and no fireplace
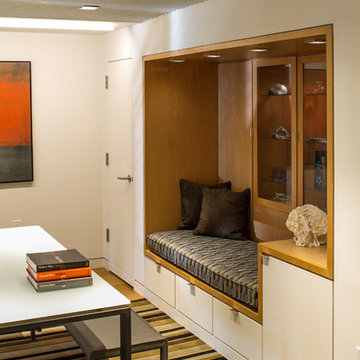
Photo by: Jeffrey E. Tryon
Mid-sized 1950s look-out carpeted and gray floor basement photo in New York with white walls and no fireplace
Mid-sized 1950s look-out carpeted and gray floor basement photo in New York with white walls and no fireplace

William Kildow
1960s look-out carpeted and pink floor basement photo in Chicago with green walls and no fireplace
1960s look-out carpeted and pink floor basement photo in Chicago with green walls and no fireplace
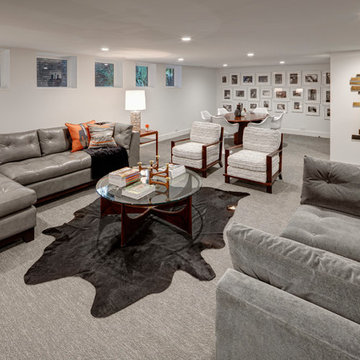
Example of a large 1960s look-out carpeted and gray floor basement design in Detroit with white walls and no fireplace
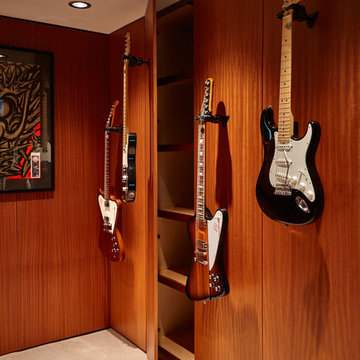
For this whole house remodel the homeowner wanted to update the front exterior entrance and landscaping, kitchen, bathroom and dining room. We also built an addition in the back with a separate entrance for the homeowner’s massage studio, including a reception area, bathroom and kitchenette. The back exterior was fully renovated with natural landscaping and a gorgeous Santa Rosa Labyrinth. Clean crisp lines, colorful surfaces and natural wood finishes enhance the home’s mid-century appeal. The outdoor living area and labyrinth provide a place of solace and reflection for the homeowner and his clients.
After remodeling this mid-century modern home near Bush Park in Salem, Oregon, the final phase was a full basement remodel. The previously unfinished space was transformed into a comfortable and sophisticated living area complete with hidden storage, an entertainment system, guitar display wall and safe room. The unique ceiling was custom designed and carved to look like a wave – which won national recognition for the 2016 Contractor of the Year Award for basement remodeling. The homeowner now enjoys a custom whole house remodel that reflects his aesthetic and highlights the home’s era.

Home theater with wood paneling and Corrugated perforated metal ceiling, plus built-in banquette seating. next to TV wall
photo by Jeffrey Edward Tryon
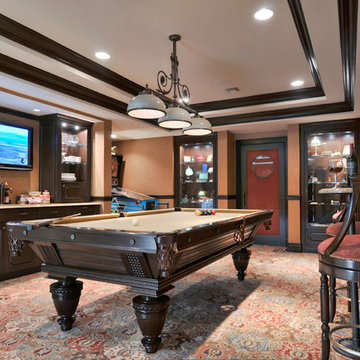
interior designer, interior, design, decorator, residential, commercial, staging, color consulting, product design, full service, custom home furnishing, space planning, full service design, furniture and finish selection, interior design consultation, functionality, award winning designers, conceptual design, kitchen and bathroom design, custom cabinetry design, interior elevations, interior renderings, hardware selections, lighting design, project management, design consultation
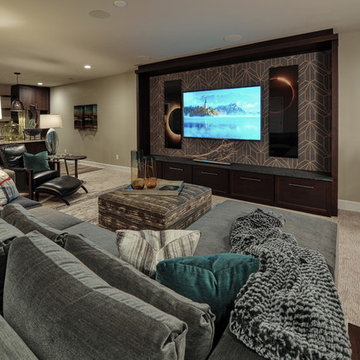
Large 1960s underground carpeted and beige floor basement photo in Omaha with beige walls and no fireplace
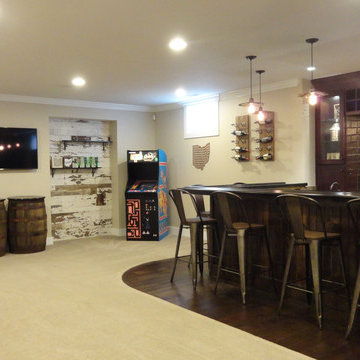
Basement - mid-sized mid-century modern look-out carpeted basement idea in Columbus with beige walls and no fireplace
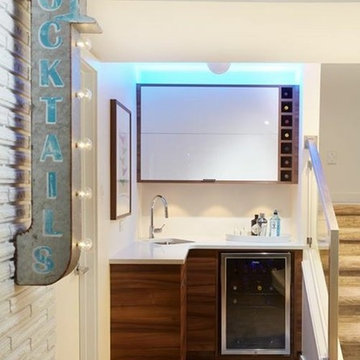
Example of a large mid-century modern underground carpeted basement design in Calgary with white walls and no fireplace
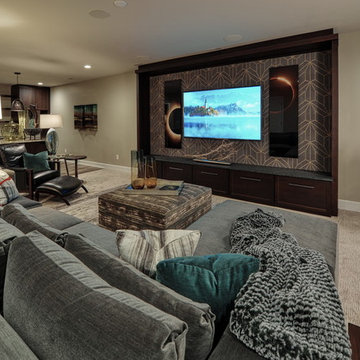
Lisza Coffey Photography
Inspiration for a mid-sized 1950s look-out carpeted and beige floor basement remodel in Omaha with beige walls and no fireplace
Inspiration for a mid-sized 1950s look-out carpeted and beige floor basement remodel in Omaha with beige walls and no fireplace
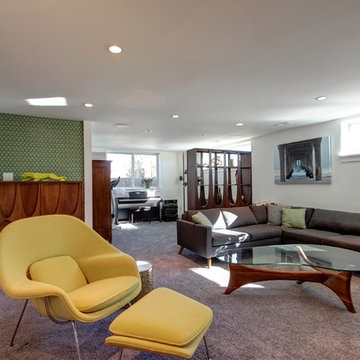
Jenn Cohen
Basement - mid-sized mid-century modern look-out carpeted basement idea in Denver with white walls and no fireplace
Basement - mid-sized mid-century modern look-out carpeted basement idea in Denver with white walls and no fireplace
Mid-Century Modern Carpeted Basement with No Fireplace Ideas
1





