Mid-Century Modern Light Wood Floor Basement Ideas
Refine by:
Budget
Sort by:Popular Today
1 - 20 of 70 photos
Item 1 of 3

While the light from Overstock and fun chair add style to this space, the Woodland Green (Benjamin Moore) painted cabinets provide so much function by providing hidden storage for entertaining pieces and overflow pantry items.
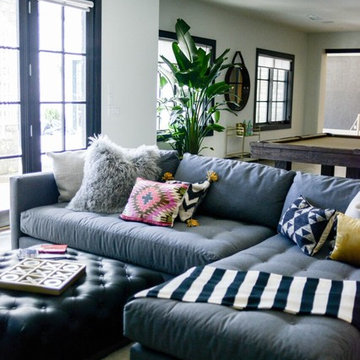
Game Room |
This industrial space with a mid-century twist provides an inviting and fun space for both adults and kids to play games, and hang out.
Inspiration for a large 1950s walk-out light wood floor basement remodel in San Diego with white walls, a standard fireplace and a tile fireplace
Inspiration for a large 1950s walk-out light wood floor basement remodel in San Diego with white walls, a standard fireplace and a tile fireplace
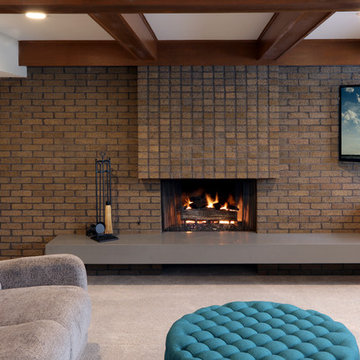
Full basement remodel. Remove (2) load bearing walls to open up entire space. Create new wall to enclose laundry room. Create dry bar near entry. New floating hearth at fireplace and entertainment cabinet with mesh inserts. Create storage bench with soft close lids for toys an bins. Create mirror corner with ballet barre. Create reading nook with book storage above and finished storage underneath and peek-throughs. Finish off and create hallway to back bedroom through utility room.
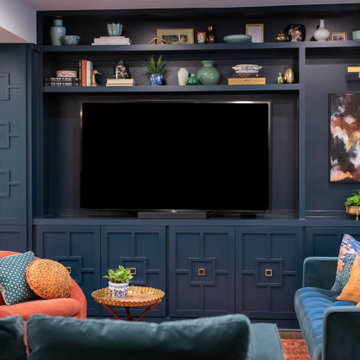
The custom geometric trellis inspired millwork on the cabinets, groovy hardware, in the rich Hague Blue by Farrow and Ball make these built-ins sing. A niche for artwork, with a custom light and space for open and closed storage, these built-ins add to the style and function of the space.
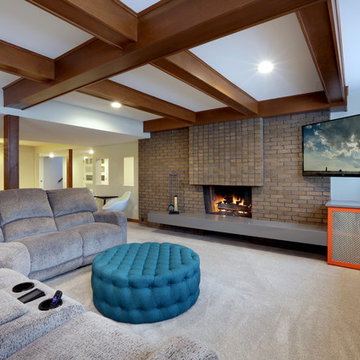
Full basement remodel. Remove (2) load bearing walls to open up entire space. Create new wall to enclose laundry room. Create dry bar near entry. New floating hearth at fireplace and entertainment cabinet with mesh inserts. Create storage bench with soft close lids for toys an bins. Create mirror corner with ballet barre. Create reading nook with book storage above and finished storage underneath and peek-throughs. Finish off and create hallway to back bedroom through utility room.
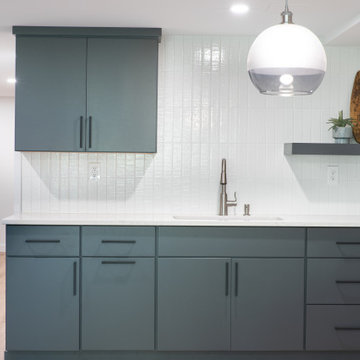
Inspiration for a large 1960s walk-out light wood floor, brown floor, coffered ceiling and wood wall basement remodel in Baltimore with a bar and gray walls
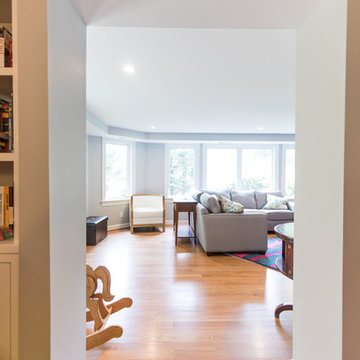
FineCraft Contractors, Inc.
Large mid-century modern look-out light wood floor and brown floor basement photo in DC Metro with beige walls
Large mid-century modern look-out light wood floor and brown floor basement photo in DC Metro with beige walls
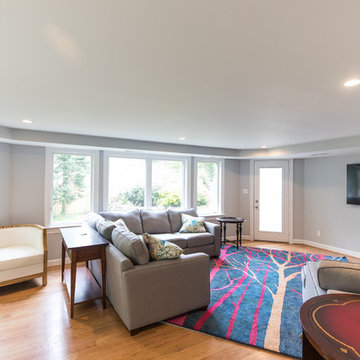
FineCraft Contractors, Inc.
Inspiration for a large mid-century modern look-out light wood floor and brown floor basement remodel in DC Metro with beige walls
Inspiration for a large mid-century modern look-out light wood floor and brown floor basement remodel in DC Metro with beige walls
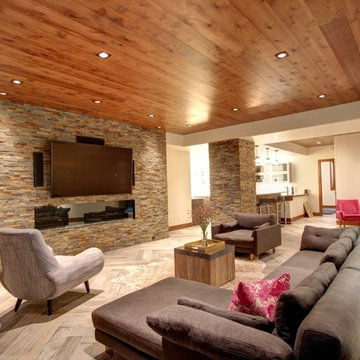
Jenn Cohen
Inspiration for a large mid-century modern underground light wood floor basement remodel in Denver with white walls, a ribbon fireplace and a stone fireplace
Inspiration for a large mid-century modern underground light wood floor basement remodel in Denver with white walls, a ribbon fireplace and a stone fireplace
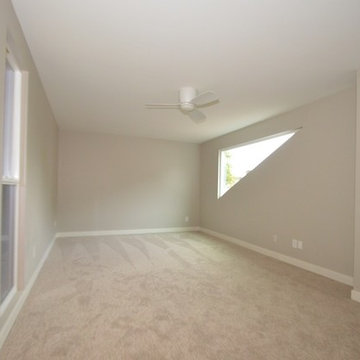
A mid-century modern home remodel with an open concept layout, vaulted ceilings, and light tile floors throughout. The kitchen was completely gutted to start fresh with all new fixtures, appliances, and a glass subway tile backsplash. The custom island, and single wall kitchen were designed to keep an open concept feel with the rest of the home to maximize living space.
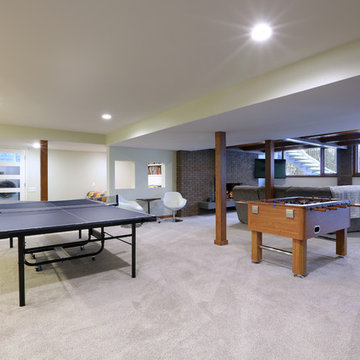
Full basement remodel. Remove (2) load bearing walls to open up entire space. Create new wall to enclose laundry room. Create dry bar near entry. New floating hearth at fireplace and entertainment cabinet with mesh inserts. Create storage bench with soft close lids for toys an bins. Create mirror corner with ballet barre. Create reading nook with book storage above and finished storage underneath and peek-throughs. Finish off and create hallway to back bedroom through utility room.

With a custom upholstered banquette in a rich green fabric surrounded by geometric trellis pattern millwork, this spot is perfect for gathering with family or friends. With a peak of Schumacher wallpaper on the ceiling, lights by Circa Lighting and family heirloom taxidermy, this space is full of sophistication and interest.
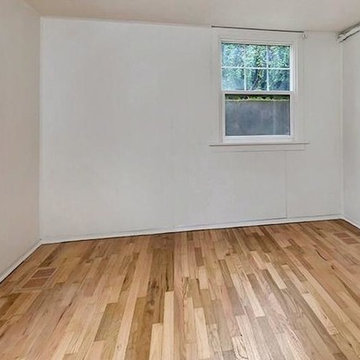
Mid-sized mid-century modern look-out light wood floor and red floor basement photo in Boise with white walls
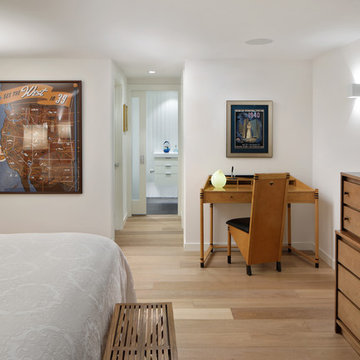
With a lower 7'-6" ceiling height in this vintage art deco decorated basement bedrooom and en-suite bathroom, we tried to trick the eye for a higher ceiling height feel by painting the the ceiling a lighter shade of white than the white wall color, although they look the same for the most part.
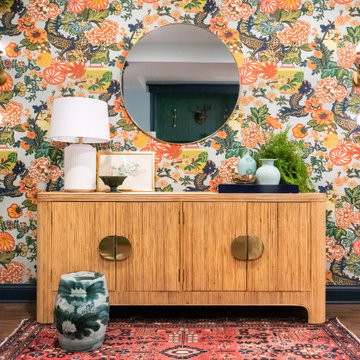
This stunning moment when you enter a renovated basement is amplified by the Schumacher Chiang-Mai Dragon wallpaper. The colors in this wallpaper bring together the entire color palette and, in measured doses, provide a real wow moment. The sconces, by Circa Lighting add polish and ambient lighting. #basement
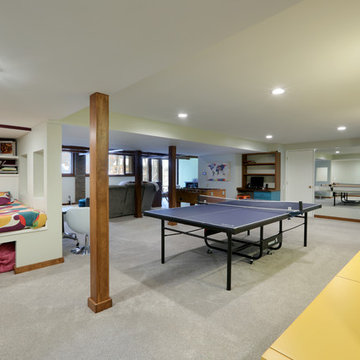
Full basement remodel. Remove (2) load bearing walls to open up entire space. Create new wall to enclose laundry room. Create dry bar near entry. New floating hearth at fireplace and entertainment cabinet with mesh inserts. Create storage bench with soft close lids for toys an bins. Create mirror corner with ballet barre. Create reading nook with book storage above and finished storage underneath and peek-throughs. Finish off and create hallway to back bedroom through utility room.
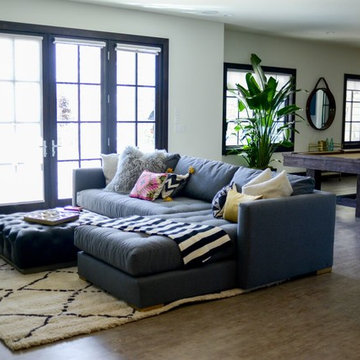
Game Room |
This industrial space with a mid-century twist provides an inviting and fun space for both adults and kids to play games, and hang out.
Inspiration for a large mid-century modern walk-out light wood floor basement remodel in Salt Lake City with white walls, a standard fireplace and a tile fireplace
Inspiration for a large mid-century modern walk-out light wood floor basement remodel in Salt Lake City with white walls, a standard fireplace and a tile fireplace
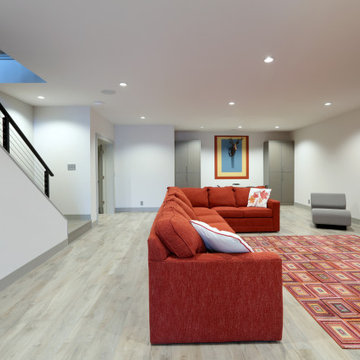
Large 1960s underground light wood floor and beige floor basement photo in Grand Rapids with white walls

Basement - large mid-century modern walk-out light wood floor, brown floor, coffered ceiling and wood wall basement idea in Baltimore with a home theater and gray walls
Mid-Century Modern Light Wood Floor Basement Ideas
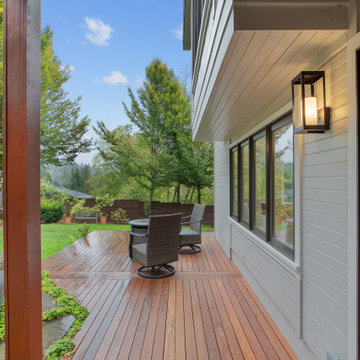
Outside of lower-level office and basement living space is a deck.
Huge 1950s look-out light wood floor and brown floor basement photo in Portland with white walls
Huge 1950s look-out light wood floor and brown floor basement photo in Portland with white walls
1





