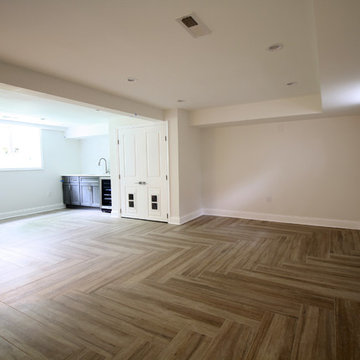Mid-Sized Mid-Century Modern Basement Ideas
Refine by:
Budget
Sort by:Popular Today
1 - 20 of 164 photos
Item 1 of 3
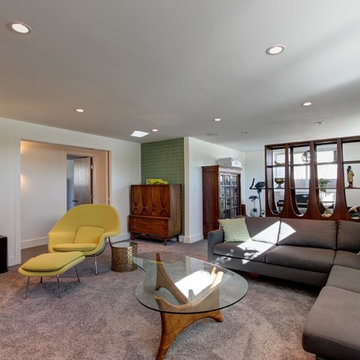
Jenn Cohen
Inspiration for a mid-sized 1950s look-out carpeted basement remodel in Denver with white walls and no fireplace
Inspiration for a mid-sized 1950s look-out carpeted basement remodel in Denver with white walls and no fireplace

To obtain sources, copy and paste this link into your browser.
https://www.arlingtonhomeinteriors.com/retro-retreat
Photographer: Stacy Zarin-Goldberg
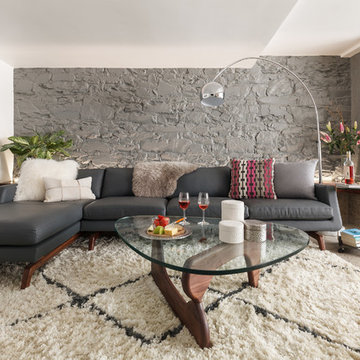
Photo Credit: mattwdphotography.com
Mid-sized 1950s underground concrete floor and gray floor basement photo in Boston with gray walls
Mid-sized 1950s underground concrete floor and gray floor basement photo in Boston with gray walls

Rafael Soldi
Basement - mid-sized 1950s walk-out concrete floor basement idea in Seattle with white walls, a standard fireplace and a brick fireplace
Basement - mid-sized 1950s walk-out concrete floor basement idea in Seattle with white walls, a standard fireplace and a brick fireplace
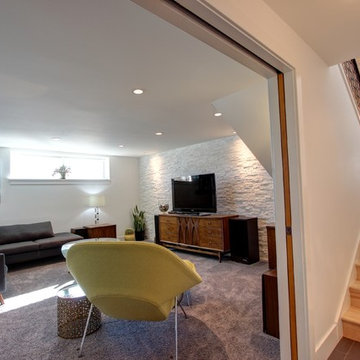
Jenn Cohen
Example of a mid-sized 1950s look-out carpeted basement design in Denver with white walls and no fireplace
Example of a mid-sized 1950s look-out carpeted basement design in Denver with white walls and no fireplace
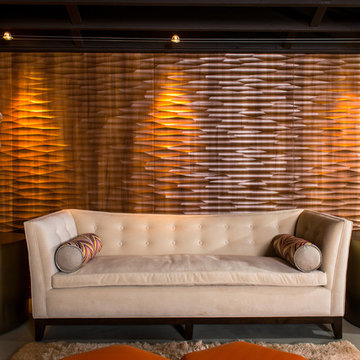
Steve Tauge Studios
Basement - mid-sized 1960s underground concrete floor basement idea in Other with a tile fireplace and beige walls
Basement - mid-sized 1960s underground concrete floor basement idea in Other with a tile fireplace and beige walls
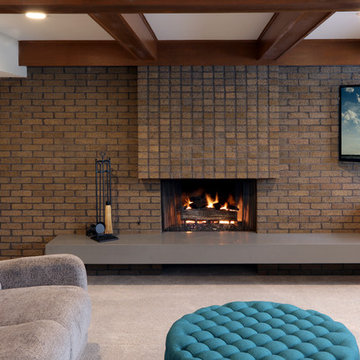
Full basement remodel. Remove (2) load bearing walls to open up entire space. Create new wall to enclose laundry room. Create dry bar near entry. New floating hearth at fireplace and entertainment cabinet with mesh inserts. Create storage bench with soft close lids for toys an bins. Create mirror corner with ballet barre. Create reading nook with book storage above and finished storage underneath and peek-throughs. Finish off and create hallway to back bedroom through utility room.
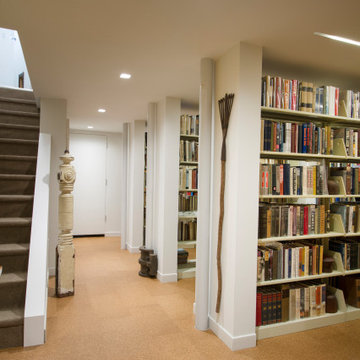
Hall leading to stack rows for book collection
Example of a mid-sized 1950s look-out cork floor and beige floor basement design in Philadelphia with white walls
Example of a mid-sized 1950s look-out cork floor and beige floor basement design in Philadelphia with white walls
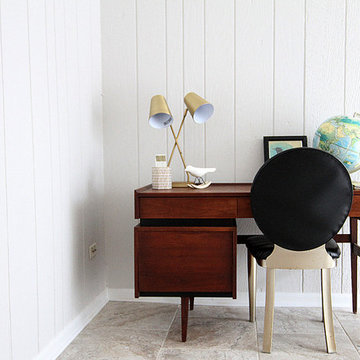
Example of a mid-sized mid-century modern travertine floor basement design in Chicago with white walls
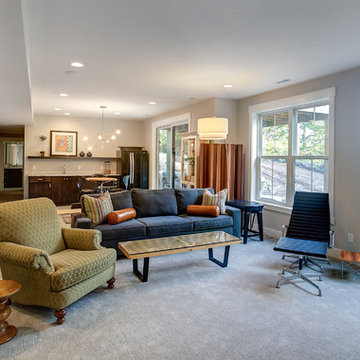
Inspiration for a mid-sized 1960s walk-out carpeted and beige floor basement remodel in Grand Rapids with beige walls
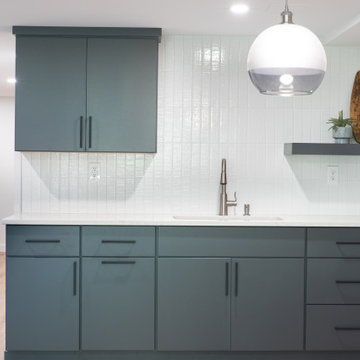
Example of a mid-sized 1960s walk-out vinyl floor, coffered ceiling and wood wall basement design in Baltimore with gray walls
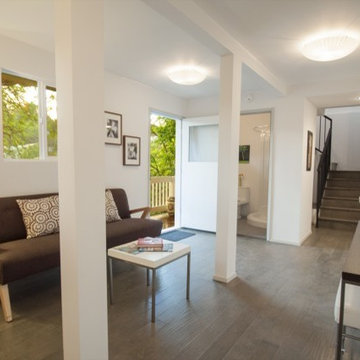
Example of a mid-sized 1950s walk-out medium tone wood floor basement design in Los Angeles with white walls and no fireplace
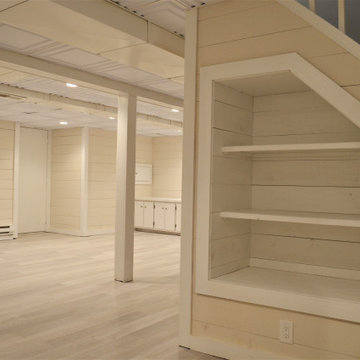
Example of a mid-sized mid-century modern underground vinyl floor, gray floor and wood wall basement design in New York with beige walls

Basement - mid-sized mid-century modern walk-out bamboo floor and wallpaper basement idea in DC Metro with gray walls and a standard fireplace
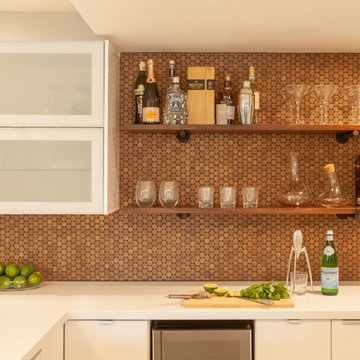
Example of a mid-sized mid-century modern walk-out laminate floor and gray floor basement design in Detroit with gray walls, a standard fireplace and a brick fireplace
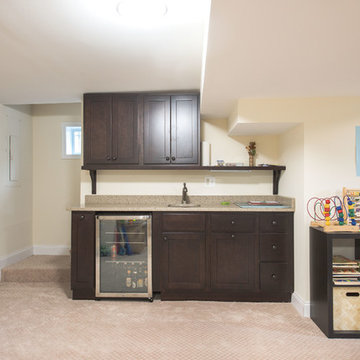
Addition off the side of a typical mid-century post-WWII colonial, including master suite with master bath expansion, first floor family room addition, a complete basement remodel with the addition of new bedroom suite for an AuPair. The clients realized it was more cost effective to do an addition over paying for outside child care for their growing family. Additionally, we helped the clients address some serious drainage issues that were causing settling issues in the home.
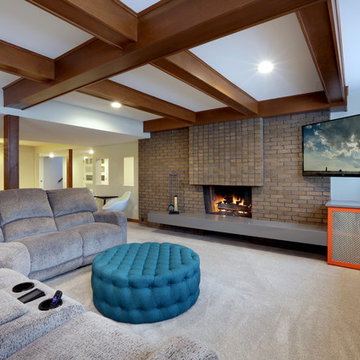
Full basement remodel. Remove (2) load bearing walls to open up entire space. Create new wall to enclose laundry room. Create dry bar near entry. New floating hearth at fireplace and entertainment cabinet with mesh inserts. Create storage bench with soft close lids for toys an bins. Create mirror corner with ballet barre. Create reading nook with book storage above and finished storage underneath and peek-throughs. Finish off and create hallway to back bedroom through utility room.
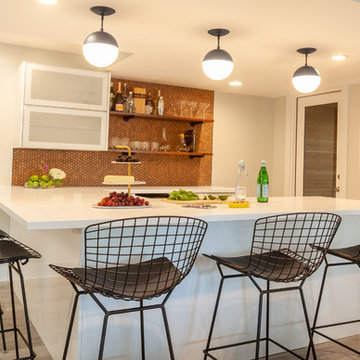
Example of a mid-sized 1950s walk-out laminate floor and gray floor basement design in Detroit with gray walls, a standard fireplace and a brick fireplace
Mid-Sized Mid-Century Modern Basement Ideas
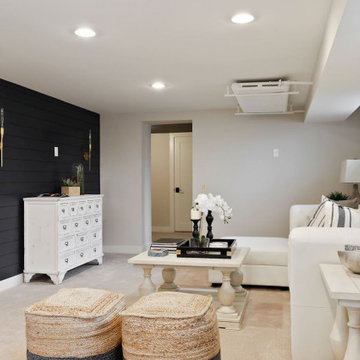
Example of a mid-sized mid-century modern medium tone wood floor and brown floor basement design in Minneapolis with white walls, a standard fireplace and a stone fireplace
1






