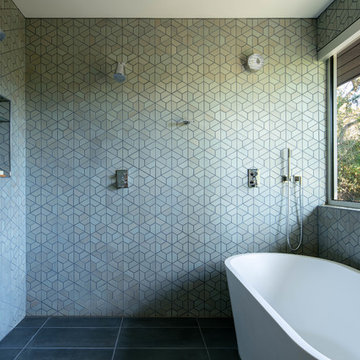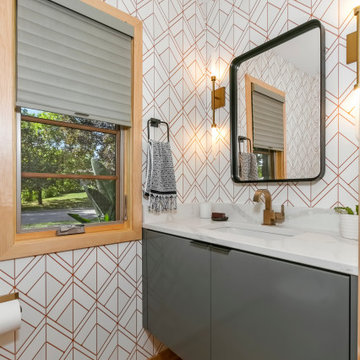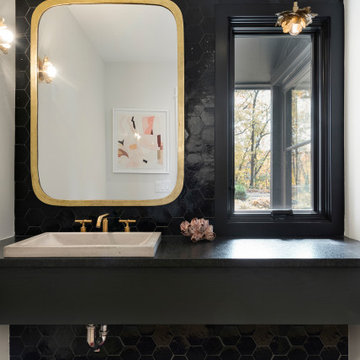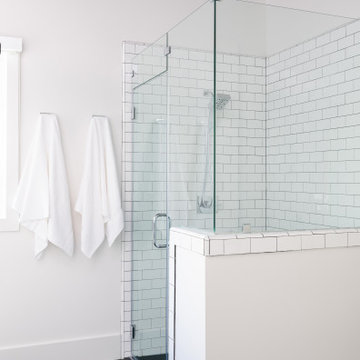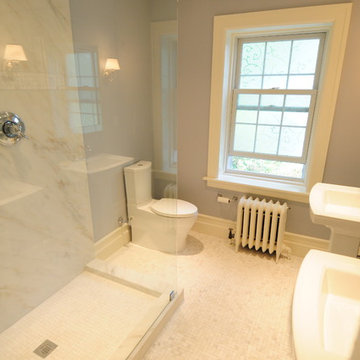Mid-Century Modern Bath Ideas
Refine by:
Budget
Sort by:Popular Today
1261 - 1280 of 31,461 photos
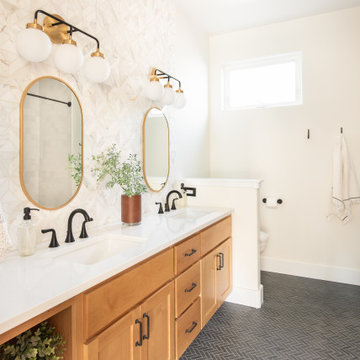
A mid-century modern bathroom remodel fits right in with this contemporary home. Bright white walls contrast beautifully with the dark fixtures, geometric backsplash, and mosaic tiled floor.
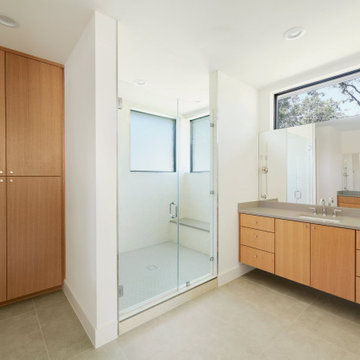
Inspiration for a mid-sized 1960s master white tile and porcelain tile porcelain tile, gray floor and double-sink bathroom remodel in Austin with flat-panel cabinets, medium tone wood cabinets, a one-piece toilet, white walls, an undermount sink, quartz countertops, a hinged shower door, gray countertops and a floating vanity
Find the right local pro for your project
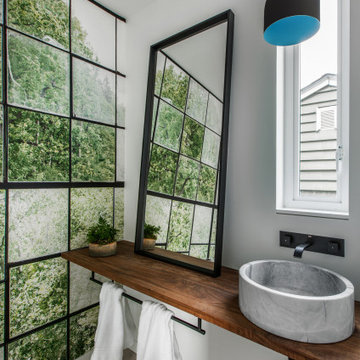
Mid-sized 1950s white tile light wood floor and wallpaper powder room photo in Seattle with a one-piece toilet, a vessel sink, wood countertops, brown countertops and a floating vanity

We’ve carefully crafted every inch of this home to bring you something never before seen in this area! Modern front sidewalk and landscape design leads to the architectural stone and cedar front elevation, featuring a contemporary exterior light package, black commercial 9’ window package and 8 foot Art Deco, mahogany door. Additional features found throughout include a two-story foyer that showcases the horizontal metal railings of the oak staircase, powder room with a floating sink and wall-mounted gold faucet and great room with a 10’ ceiling, modern, linear fireplace and 18’ floating hearth, kitchen with extra-thick, double quartz island, full-overlay cabinets with 4 upper horizontal glass-front cabinets, premium Electrolux appliances with convection microwave and 6-burner gas range, a beverage center with floating upper shelves and wine fridge, first-floor owner’s suite with washer/dryer hookup, en-suite with glass, luxury shower, rain can and body sprays, LED back lit mirrors, transom windows, 16’ x 18’ loft, 2nd floor laundry, tankless water heater and uber-modern chandeliers and decorative lighting. Rear yard is fenced and has a storage shed.

Want to get away from it all? This combo tub and steam shower primary bathroom will take the stress of the day away instantly!
Inspiration for a large mid-century modern master white tile and porcelain tile ceramic tile, white floor and double-sink bathroom remodel in San Francisco with flat-panel cabinets, medium tone wood cabinets, an undermount tub, a one-piece toilet, white walls, an undermount sink, quartz countertops, a hinged shower door, gray countertops and a floating vanity
Inspiration for a large mid-century modern master white tile and porcelain tile ceramic tile, white floor and double-sink bathroom remodel in San Francisco with flat-panel cabinets, medium tone wood cabinets, an undermount tub, a one-piece toilet, white walls, an undermount sink, quartz countertops, a hinged shower door, gray countertops and a floating vanity
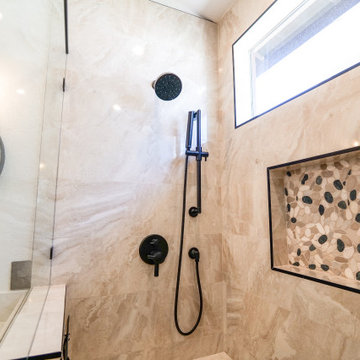
Mid-sized 1960s master white tile and porcelain tile porcelain tile, brown floor and double-sink bathroom photo in Los Angeles with flat-panel cabinets, medium tone wood cabinets, a one-piece toilet, white walls, a vessel sink, quartzite countertops, a hinged shower door, white countertops, a niche and a built-in vanity
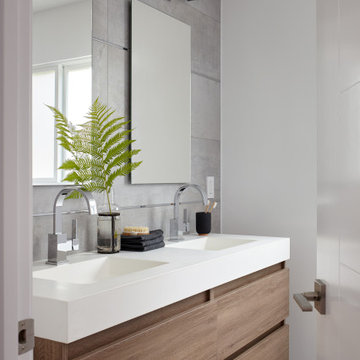
Baron Construction & Remodeling
Design Build General Contractor
Mid-Century Modern Kitchen & Bathroom Remodeling
Kitchen Design & Remodel
Bathroom Design & Remodel
Complete Home Remodeling & Reconfiguration
Photography by Agnieszka Jakubowicz

His and Hers Flat-panel dark wood cabinets contrasts with the neutral tile and deep textured countertop. A skylight draws in light and creates a feeling of spaciousness through the glass shower enclosure and a stunning natural stone full height backsplash brings depth to the entire space.
Straight lines, sharp corners, and general minimalism, this masculine bathroom is a cool, intriguing exploration of modern design features.
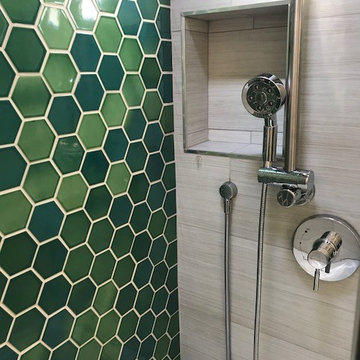
Example of a mid-sized 1960s 3/4 green tile and glass tile brown floor bathroom design in San Francisco with flat-panel cabinets, medium tone wood cabinets, a one-piece toilet, gray walls, an undermount sink, solid surface countertops and black countertops
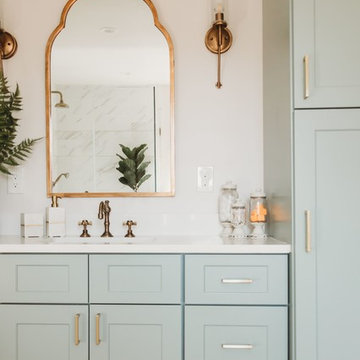
Design: Amanda Giuliano Designs
PC: Lianne Carey
Inspiration for a mid-sized 1950s master light wood floor and beige floor alcove shower remodel in Phoenix with shaker cabinets, green cabinets, white walls, an undermount sink, a hinged shower door and white countertops
Inspiration for a mid-sized 1950s master light wood floor and beige floor alcove shower remodel in Phoenix with shaker cabinets, green cabinets, white walls, an undermount sink, a hinged shower door and white countertops
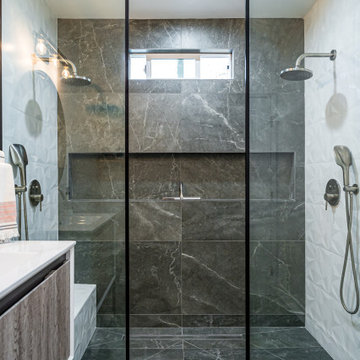
ADU luxury bathroom with two head shower and shower bench.
Inspiration for a small 1960s 3/4 black and white tile and ceramic tile ceramic tile, gray floor, single-sink and wall paneling bathroom remodel in Orange County with flat-panel cabinets, white cabinets, a one-piece toilet, white walls, an integrated sink, laminate countertops, white countertops and a built-in vanity
Inspiration for a small 1960s 3/4 black and white tile and ceramic tile ceramic tile, gray floor, single-sink and wall paneling bathroom remodel in Orange County with flat-panel cabinets, white cabinets, a one-piece toilet, white walls, an integrated sink, laminate countertops, white countertops and a built-in vanity
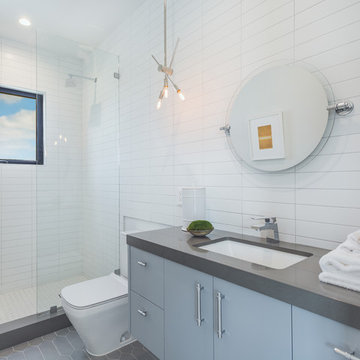
Mid-sized 1950s kids' white tile gray floor bathroom photo in Los Angeles with a two-piece toilet, an undermount sink and gray countertops
Mid-Century Modern Bath Ideas
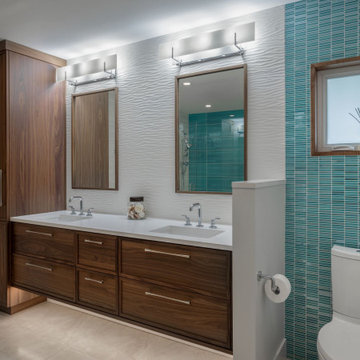
Bathroom - 1950s master double-sink bathroom idea in Tampa with a one-piece toilet, quartz countertops, white countertops and a floating vanity
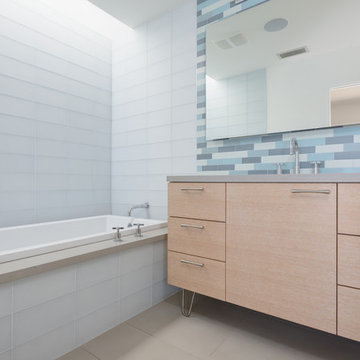
Inspiration for a mid-sized 1960s 3/4 blue tile and matchstick tile bathroom remodel in Phoenix with flat-panel cabinets, light wood cabinets and an undermount sink
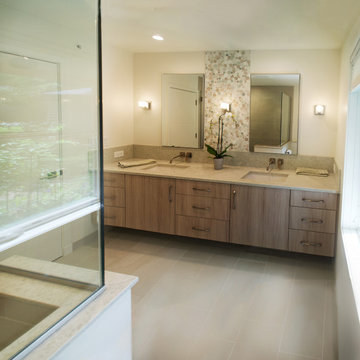
The primary bathroom has a zero threshold shower for accessibility.
Example of a mid-sized 1960s master porcelain tile, white floor and double-sink corner shower design in Chicago with flat-panel cabinets, medium tone wood cabinets, a one-piece toilet, white walls, a hinged shower door and a built-in vanity
Example of a mid-sized 1960s master porcelain tile, white floor and double-sink corner shower design in Chicago with flat-panel cabinets, medium tone wood cabinets, a one-piece toilet, white walls, a hinged shower door and a built-in vanity
64








