Mid-Century Modern Bath with Brown Walls Ideas
Refine by:
Budget
Sort by:Popular Today
1 - 20 of 133 photos
Item 1 of 3
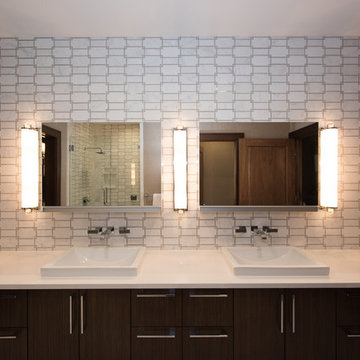
Dan Denardo
Example of a 1950s master white tile and marble tile marble floor and white floor alcove shower design in Other with flat-panel cabinets, brown cabinets, a one-piece toilet, brown walls, a drop-in sink, quartz countertops and a hinged shower door
Example of a 1950s master white tile and marble tile marble floor and white floor alcove shower design in Other with flat-panel cabinets, brown cabinets, a one-piece toilet, brown walls, a drop-in sink, quartz countertops and a hinged shower door

1950s brown floor and wood wall powder room photo with brown walls, a vessel sink, onyx countertops, multicolored countertops and a one-piece toilet
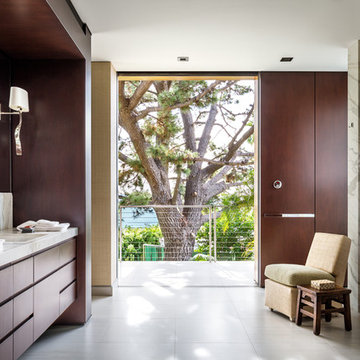
Scott Frances
Inspiration for a large mid-century modern master bathroom remodel in Los Angeles with flat-panel cabinets, medium tone wood cabinets, brown walls, an integrated sink and marble countertops
Inspiration for a large mid-century modern master bathroom remodel in Los Angeles with flat-panel cabinets, medium tone wood cabinets, brown walls, an integrated sink and marble countertops
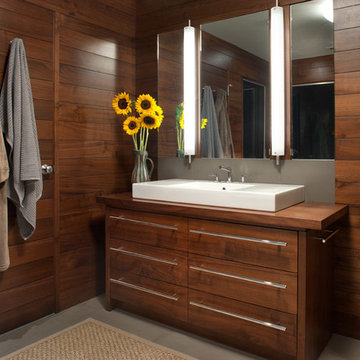
This mid-century mountain modern home was originally designed in the early 1950s. The house has ample windows that provide dramatic views of the adjacent lake and surrounding woods. The current owners wanted to only enhance the home subtly, not alter its original character. The majority of exterior and interior materials were preserved, while the plan was updated with an enhanced kitchen and master suite. Added daylight to the kitchen was provided by the installation of a new operable skylight. New large format porcelain tile and walnut cabinets in the master suite provided a counterpoint to the primarily painted interior with brick floors.
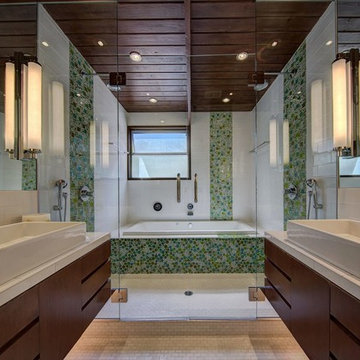
Organic architecture with inspired detail.
Restoring and revitalizing this “Frank Lloyd Wright” inspired home with colorful textiles and rich finishes while also utilizing the large amounts of glass - achieving a balance between the lightness and airiness of the glass and the solid hard surfaces giving this home warmth and amazing style.
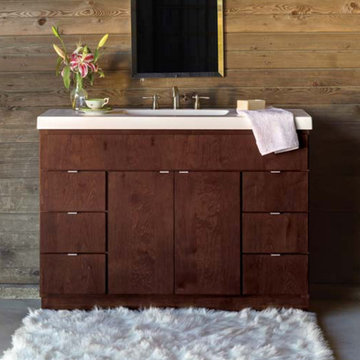
Bathroom - mid-sized 1950s 3/4 gray floor bathroom idea in Columbus with flat-panel cabinets, dark wood cabinets, brown walls, an undermount sink and quartzite countertops
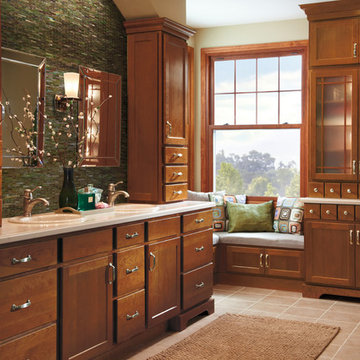
Midcentury custom made bathroom with natural wood cabinets and mosaic tiles
Large 1960s master beige tile and ceramic tile ceramic tile bathroom photo in Detroit with a drop-in sink, flat-panel cabinets, medium tone wood cabinets, quartz countertops and brown walls
Large 1960s master beige tile and ceramic tile ceramic tile bathroom photo in Detroit with a drop-in sink, flat-panel cabinets, medium tone wood cabinets, quartz countertops and brown walls
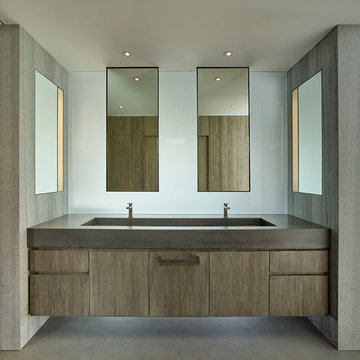
Benny Chan
Bathroom - mid-sized 1960s master brown tile concrete floor and green floor bathroom idea in Los Angeles with glass-front cabinets, light wood cabinets, a one-piece toilet, brown walls, an integrated sink, concrete countertops, a hinged shower door and gray countertops
Bathroom - mid-sized 1960s master brown tile concrete floor and green floor bathroom idea in Los Angeles with glass-front cabinets, light wood cabinets, a one-piece toilet, brown walls, an integrated sink, concrete countertops, a hinged shower door and gray countertops
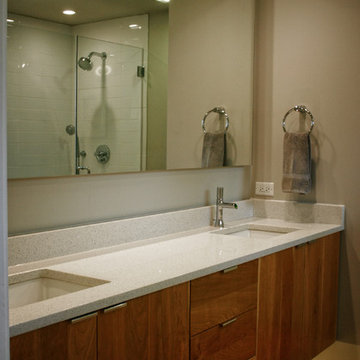
View of new Master bath vanity.
Mid-sized 1950s master white tile and subway tile porcelain tile corner shower photo in Chicago with terrazzo countertops, furniture-like cabinets, light wood cabinets, an undermount tub, brown walls and an undermount sink
Mid-sized 1950s master white tile and subway tile porcelain tile corner shower photo in Chicago with terrazzo countertops, furniture-like cabinets, light wood cabinets, an undermount tub, brown walls and an undermount sink
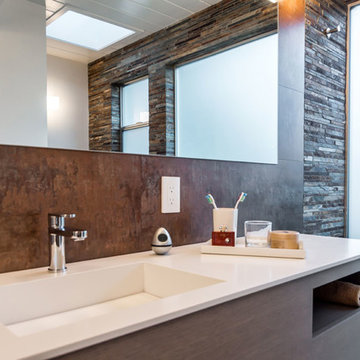
Inspiration for a mid-sized mid-century modern brown tile and porcelain tile porcelain tile double shower remodel in San Francisco with a console sink, open cabinets, brown cabinets, solid surface countertops, a one-piece toilet and brown walls
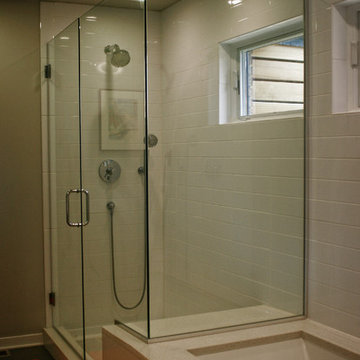
New master bath shower and tub deck extending into shower as a bench seat.
An existing mid-century ranch was given a new lease on life with a whole house remodel and addition. An existing sunken living room had the floor raised and the front entry was relocated to make room for a complete master suite. The roof/ceiling over the entry and stair was raised with multiple clerestory lights introducing light into the center of the home. Finally, a compartmentalized existing layout was converted to an open plan with the kitchen/dining/living areas sharing a common area at the back of the home.
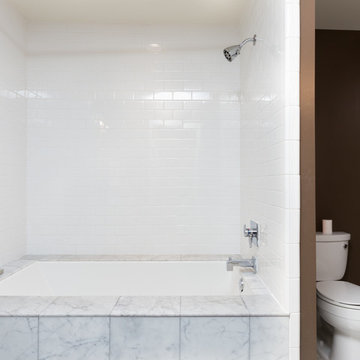
Tommy Daspit
See more photos and details on the blog: See more photos and details on the blog! - http://www.tommydaspit.com/blog/2015/2/3/3861-cove-dr-mountain-brook-al-real-estate-photos
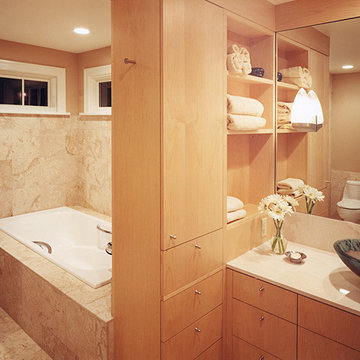
Inspiration for a mid-sized 1960s master beige tile and stone tile travertine floor bathroom remodel in Seattle with a vessel sink, flat-panel cabinets, light wood cabinets, quartz countertops, a one-piece toilet and brown walls
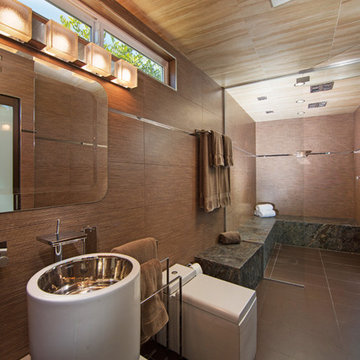
Photo Credit: Sign On San Diego.
This bathroom was originally a dry sauna, but the owners spent over $50,000 remodeling this bathroom to create the dream steam shower experience. Revel in the Kohler speakers, overhead shower fixtures, and a waterfall feature. The steam unit puts out steam at a constant temperature with ten adjustable settings, mitigating the typical blasts of hot steam and then a cool-off period of less expensive units. The sink and fixtures were designed by Phillipe Starke for Axor. Porcelain tiles with a grass texture cloak the walls.
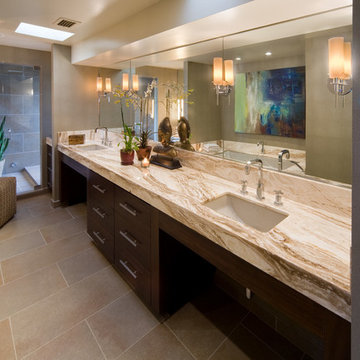
Harvey Smith
Inspiration for a mid-sized 1960s master brown tile and porcelain tile porcelain tile alcove shower remodel in Orlando with an undermount sink, flat-panel cabinets, dark wood cabinets, onyx countertops, an undermount tub, a one-piece toilet and brown walls
Inspiration for a mid-sized 1960s master brown tile and porcelain tile porcelain tile alcove shower remodel in Orlando with an undermount sink, flat-panel cabinets, dark wood cabinets, onyx countertops, an undermount tub, a one-piece toilet and brown walls
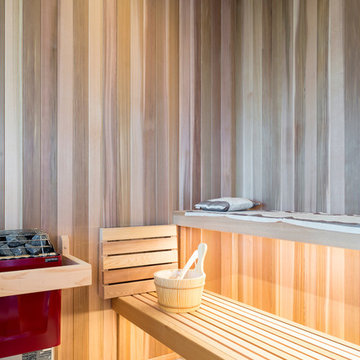
Bathroom - huge 1950s master porcelain tile and gray floor bathroom idea in Portland with brown walls and a hinged shower door
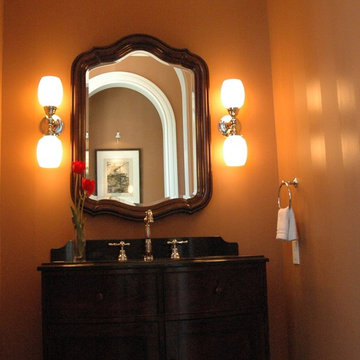
This powder room is a display of its materials. Detailed custom natural stone mosiac flooring, multiple-piece trim moldings, barrel vaulted ceilings and a Kallista vanity combine to create an elegant space.
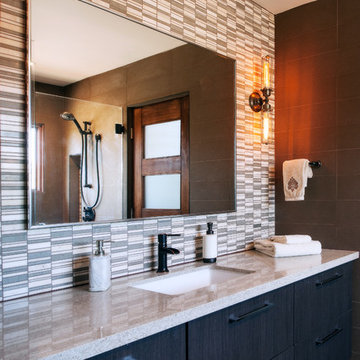
Example of a mid-sized 1950s master brown tile and porcelain tile porcelain tile and gray floor bathroom design in San Diego with flat-panel cabinets, dark wood cabinets, a one-piece toilet, brown walls, an undermount sink, quartz countertops and white countertops
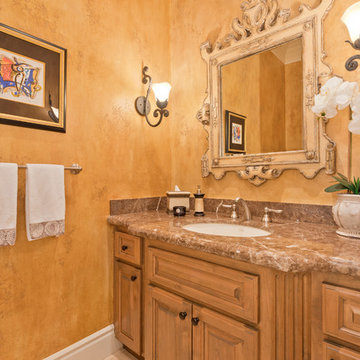
Example of a mid-sized 1960s powder room design in San Diego with raised-panel cabinets, medium tone wood cabinets, brown walls, an undermount sink and quartz countertops
Mid-Century Modern Bath with Brown Walls Ideas
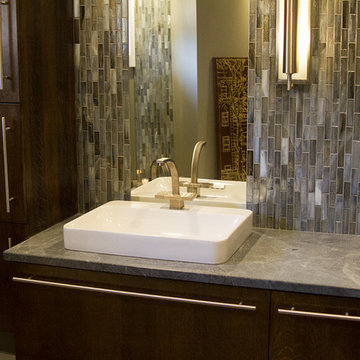
This is one of my all time favorite bathrooms because of the clean lines and relaxing color palette. We found this beautiful irradescent back splash tile that we ran vertically in a square area between the corner tall cabinet and the open area to the right of the vanity. I love to run a mirror from countertop to ceiling to create an illusion of height. By using a permanent mirror we saved money on back splash tile but create the look of a wall of glass tile. The counter top is raw soapstone that we loved the concrete appearance of and did not want to oil it and lose the grey industrial finish. We also used large drawers in the floating vanity cabinet for a large amount of storage for any bathroom items. The floating tall cabinet has adjustable shelves and square doors. None of the cabinetry touches any of the perpendicular walls or flooring which made it easy to install and fit.
1







