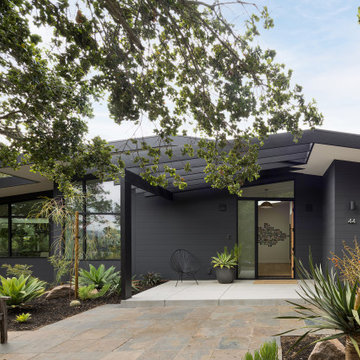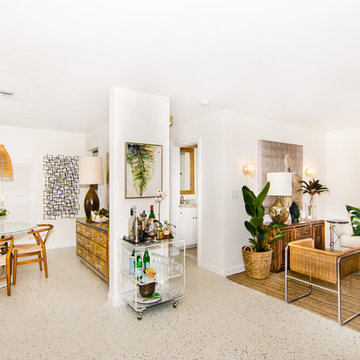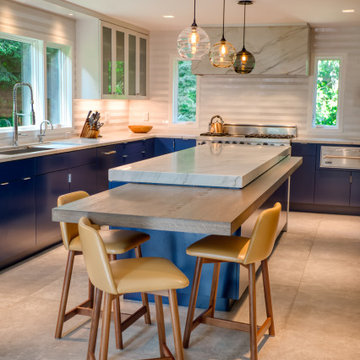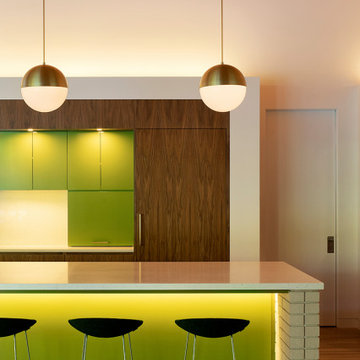Mid-Century Modern Home Design Ideas

Calm and serene master with steam shower and double shower head. Low sheen walnut cabinets add warmth and color
Example of a large mid-century modern master gray tile and marble tile marble floor, gray floor and double-sink bathroom design in Chicago with furniture-like cabinets, medium tone wood cabinets, a one-piece toilet, gray walls, an undermount sink, quartz countertops, a hinged shower door, white countertops and a built-in vanity
Example of a large mid-century modern master gray tile and marble tile marble floor, gray floor and double-sink bathroom design in Chicago with furniture-like cabinets, medium tone wood cabinets, a one-piece toilet, gray walls, an undermount sink, quartz countertops, a hinged shower door, white countertops and a built-in vanity
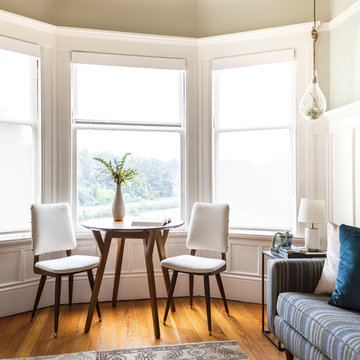
Photo Credit: Helynn Ospina
Living room - mid-century modern living room idea in San Francisco
Living room - mid-century modern living room idea in San Francisco

This Denver ranch house was a traditional, 8’ ceiling ranch home when I first met my clients. With the help of an architect and a builder with an eye for detail, we completely transformed it into a Mid-Century Modern fantasy.
Photos by sara yoder

Custom planned home By Sweetlake Interior Design Houston Texas.
Living room - huge 1960s formal and open concept light wood floor, brown floor and tray ceiling living room idea in Houston with a two-sided fireplace, a plaster fireplace and a wall-mounted tv
Living room - huge 1960s formal and open concept light wood floor, brown floor and tray ceiling living room idea in Houston with a two-sided fireplace, a plaster fireplace and a wall-mounted tv

Chad Jackson
Inspiration for a mid-century modern formal medium tone wood floor and brown floor living room remodel in Kansas City with gray walls, a standard fireplace, a tile fireplace and no tv
Inspiration for a mid-century modern formal medium tone wood floor and brown floor living room remodel in Kansas City with gray walls, a standard fireplace, a tile fireplace and no tv

Anice Hoachlander, Hoachlander Davis Photography
Large mid-century modern gray split-level mixed siding gable roof idea in DC Metro
Large mid-century modern gray split-level mixed siding gable roof idea in DC Metro
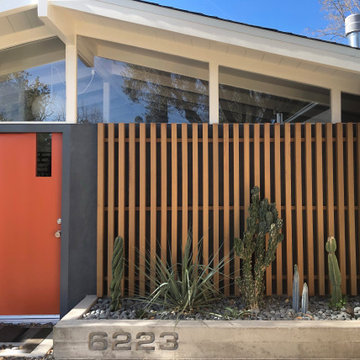
We began by removing the patchwork of “updates” that left a confusing pastiche. At the front of the house, we removed a late addition window and veneer stonework. Starting over now with a clean slate, we chose a color palette of rich charcoal and warm coral-orange. Over the new smooth stucco finish, we built two custom vertical screens with natural cedar to break up the expanse of the front walls and replaced the dated garage door with a stunning cedar door. New concrete planters hold an exotic collection of cactii at the entrance.

Mid-sized 1950s wooden u-shaped wood railing and wood wall staircase photo in DC Metro with wooden risers
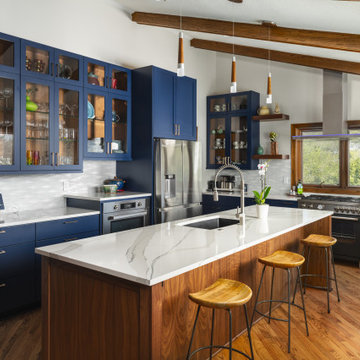
Example of a mid-sized mid-century modern l-shaped medium tone wood floor and vaulted ceiling open concept kitchen design in Kansas City with an undermount sink, glass-front cabinets, blue cabinets, quartz countertops, multicolored backsplash, black appliances, an island and white countertops
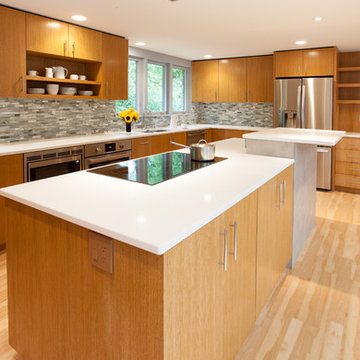
Ken Dahlin / Genesis Architecture
Example of a mid-sized 1950s u-shaped vinyl floor kitchen design in Milwaukee with an undermount sink, flat-panel cabinets, medium tone wood cabinets, quartz countertops, black backsplash, porcelain backsplash, stainless steel appliances and an island
Example of a mid-sized 1950s u-shaped vinyl floor kitchen design in Milwaukee with an undermount sink, flat-panel cabinets, medium tone wood cabinets, quartz countertops, black backsplash, porcelain backsplash, stainless steel appliances and an island
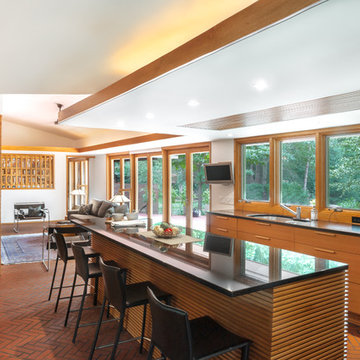
The master suite in this 1970’s Frank Lloyd Wright-inspired home was transformed from open and awkward to clean and crisp. The original suite was one large room with a sunken tub, pedestal sink, and toilet just a few steps up from the bedroom, which had a full wall of patio doors. The roof was rebuilt so the bedroom floor could be raised so that it is now on the same level as the bathroom (and the rest of the house). Rebuilding the roof gave an opportunity for the bedroom ceilings to be vaulted, and wood trim, soffits, and uplighting enhance the Frank Lloyd Wright connection. The interior space was reconfigured to provide a private master bath with a soaking tub and a skylight, and a private porch was built outside the bedroom.
Contractor: Meadowlark Design + Build
Interior Designer: Meadowlark Design + Build
Photographer: Emily Rose Imagery

Mid century modern corner kitchen with wood cabinets, dark countertops, white textured backsplash tile, and open shelving
© Cindy Apple Photography
Example of a mid-sized 1960s l-shaped medium tone wood floor enclosed kitchen design in Seattle with flat-panel cabinets, medium tone wood cabinets, an island, an undermount sink, soapstone countertops, white backsplash, ceramic backsplash, stainless steel appliances and black countertops
Example of a mid-sized 1960s l-shaped medium tone wood floor enclosed kitchen design in Seattle with flat-panel cabinets, medium tone wood cabinets, an island, an undermount sink, soapstone countertops, white backsplash, ceramic backsplash, stainless steel appliances and black countertops

Leslie Murchie
Inspiration for a 1960s medium tone wood floor and brown floor kitchen remodel in Detroit with flat-panel cabinets, medium tone wood cabinets, quartzite countertops, gray backsplash, glass tile backsplash, stainless steel appliances, an island and beige countertops
Inspiration for a 1960s medium tone wood floor and brown floor kitchen remodel in Detroit with flat-panel cabinets, medium tone wood cabinets, quartzite countertops, gray backsplash, glass tile backsplash, stainless steel appliances, an island and beige countertops

What this Mid-century modern home originally lacked in kitchen appeal it made up for in overall style and unique architectural home appeal. That appeal which reflects back to the turn of the century modernism movement was the driving force for this sleek yet simplistic kitchen design and remodel.
Stainless steel aplliances, cabinetry hardware, counter tops and sink/faucet fixtures; removed wall and added peninsula with casual seating; custom cabinetry - horizontal oriented grain with quarter sawn red oak veneer - flat slab - full overlay doors; full height kitchen cabinets; glass tile - installed countertop to ceiling; floating wood shelving; Karli Moore Photography
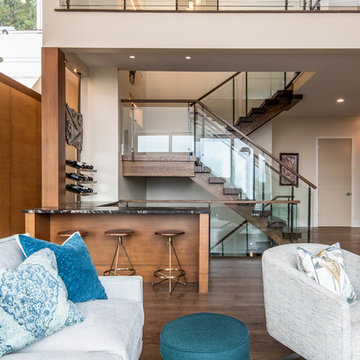
Mid-sized 1960s dark wood floor and brown floor living room photo in Other
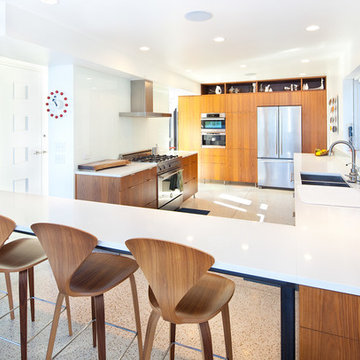
Surefield
Inspiration for a mid-century modern u-shaped kitchen remodel in Seattle with a double-bowl sink, flat-panel cabinets, medium tone wood cabinets, white backsplash, glass sheet backsplash and stainless steel appliances
Inspiration for a mid-century modern u-shaped kitchen remodel in Seattle with a double-bowl sink, flat-panel cabinets, medium tone wood cabinets, white backsplash, glass sheet backsplash and stainless steel appliances
Mid-Century Modern Home Design Ideas
24

























