Mid-Sized Mid-Century Modern Home Design Ideas

Inspiration for a mid-sized mid-century modern galley medium tone wood floor and brown floor eat-in kitchen remodel in San Diego with a farmhouse sink, shaker cabinets, brown cabinets, quartz countertops, white backsplash, ceramic backsplash, stainless steel appliances, an island and white countertops
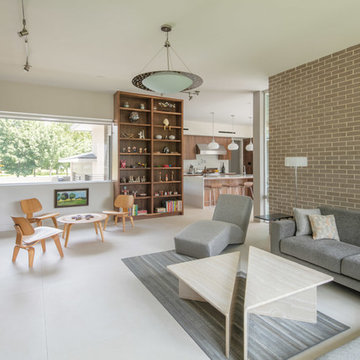
Example of a mid-sized mid-century modern open concept porcelain tile and white floor family room design in Houston with white walls, a ribbon fireplace and a brick fireplace

Michael Lee
Example of a mid-sized 1960s light wood floor sunroom design in Boston
Example of a mid-sized 1960s light wood floor sunroom design in Boston

Inspiration for a mid-sized 1960s l-shaped medium tone wood floor and brown floor enclosed kitchen remodel in Portland with an undermount sink, flat-panel cabinets, medium tone wood cabinets, quartz countertops, green backsplash, mosaic tile backsplash, stainless steel appliances, an island and white countertops

Main Bathroom
Bathroom - mid-sized 1950s master blue tile and ceramic tile porcelain tile, gray floor and single-sink bathroom idea in Los Angeles with flat-panel cabinets, medium tone wood cabinets, a bidet, blue walls, a wall-mount sink, quartz countertops, white countertops and a floating vanity
Bathroom - mid-sized 1950s master blue tile and ceramic tile porcelain tile, gray floor and single-sink bathroom idea in Los Angeles with flat-panel cabinets, medium tone wood cabinets, a bidet, blue walls, a wall-mount sink, quartz countertops, white countertops and a floating vanity

Photography by Jeffrey Volker
Mid-sized 1960s l-shaped concrete floor open concept kitchen photo in Phoenix with an undermount sink, flat-panel cabinets, white cabinets, quartz countertops, blue backsplash, glass tile backsplash, stainless steel appliances and an island
Mid-sized 1960s l-shaped concrete floor open concept kitchen photo in Phoenix with an undermount sink, flat-panel cabinets, white cabinets, quartz countertops, blue backsplash, glass tile backsplash, stainless steel appliances and an island

Peter Vanderwarker
Great room - mid-sized 1960s light wood floor and brown floor great room idea in Boston with white walls, a two-sided fireplace and a concrete fireplace
Great room - mid-sized 1960s light wood floor and brown floor great room idea in Boston with white walls, a two-sided fireplace and a concrete fireplace

Mid-Century Modern Restoration
Mid-sized 1960s terrazzo floor, white floor and exposed beam eat-in kitchen photo in Minneapolis with an undermount sink, flat-panel cabinets, brown cabinets, quartz countertops, white backsplash, quartz backsplash, paneled appliances, an island and white countertops
Mid-sized 1960s terrazzo floor, white floor and exposed beam eat-in kitchen photo in Minneapolis with an undermount sink, flat-panel cabinets, brown cabinets, quartz countertops, white backsplash, quartz backsplash, paneled appliances, an island and white countertops

Josh Partee
Example of a mid-sized mid-century modern l-shaped light wood floor and beige floor kitchen design in Portland with an undermount sink, flat-panel cabinets, quartz countertops, white backsplash, ceramic backsplash, stainless steel appliances, an island, white countertops and white cabinets
Example of a mid-sized mid-century modern l-shaped light wood floor and beige floor kitchen design in Portland with an undermount sink, flat-panel cabinets, quartz countertops, white backsplash, ceramic backsplash, stainless steel appliances, an island, white countertops and white cabinets
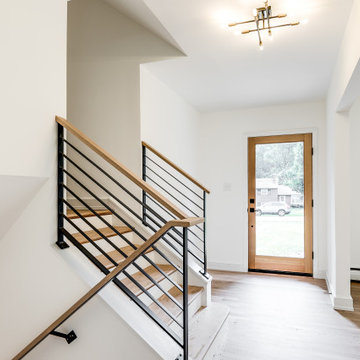
This midcentury split level needed an entire gut renovation to bring it into the current century. Keeping the design simple and modern, we updated every inch of this house, inside and out, holding true to era appropriate touches.
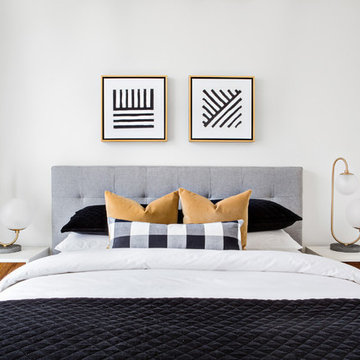
Bedroom - mid-sized 1950s guest carpeted and gray floor bedroom idea in Los Angeles with white walls and no fireplace
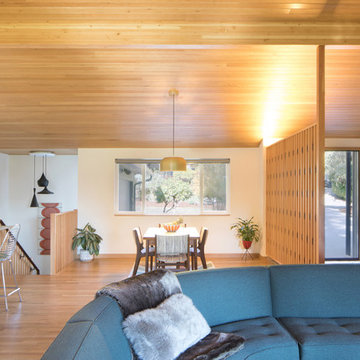
Winner of the 2018 Tour of Homes Best Remodel, this whole house re-design of a 1963 Bennet & Johnson mid-century raised ranch home is a beautiful example of the magic we can weave through the application of more sustainable modern design principles to existing spaces.
We worked closely with our client on extensive updates to create a modernized MCM gem.
Extensive alterations include:
- a completely redesigned floor plan to promote a more intuitive flow throughout
- vaulted the ceilings over the great room to create an amazing entrance and feeling of inspired openness
- redesigned entry and driveway to be more inviting and welcoming as well as to experientially set the mid-century modern stage
- the removal of a visually disruptive load bearing central wall and chimney system that formerly partitioned the homes’ entry, dining, kitchen and living rooms from each other
- added clerestory windows above the new kitchen to accentuate the new vaulted ceiling line and create a greater visual continuation of indoor to outdoor space
- drastically increased the access to natural light by increasing window sizes and opening up the floor plan
- placed natural wood elements throughout to provide a calming palette and cohesive Pacific Northwest feel
- incorporated Universal Design principles to make the home Aging In Place ready with wide hallways and accessible spaces, including single-floor living if needed
- moved and completely redesigned the stairway to work for the home’s occupants and be a part of the cohesive design aesthetic
- mixed custom tile layouts with more traditional tiling to create fun and playful visual experiences
- custom designed and sourced MCM specific elements such as the entry screen, cabinetry and lighting
- development of the downstairs for potential future use by an assisted living caretaker
- energy efficiency upgrades seamlessly woven in with much improved insulation, ductless mini splits and solar gain

Josh Partee
Inspiration for a mid-sized 1960s light wood floor entryway remodel in Portland with white walls and a medium wood front door
Inspiration for a mid-sized 1960s light wood floor entryway remodel in Portland with white walls and a medium wood front door

A new storage picture window allows morning light to pour into the space but still provides storage
Example of a mid-sized 1950s l-shaped gray floor kitchen design in Atlanta with a farmhouse sink, flat-panel cabinets, medium tone wood cabinets, quartz countertops, gray backsplash, stainless steel appliances, a peninsula and white countertops
Example of a mid-sized 1950s l-shaped gray floor kitchen design in Atlanta with a farmhouse sink, flat-panel cabinets, medium tone wood cabinets, quartz countertops, gray backsplash, stainless steel appliances, a peninsula and white countertops

This midcentury inspired bathroom features tile wainscoting with a glass accent, a custom walnut floating vanity, hexagon tile flooring, wood plank tile in a herringbone pattern in the shower and matte black finishes for the plumbing fixtures and hardware.

seattle home tours
Bathroom - mid-sized 1950s master ceramic tile and gray tile porcelain tile and gray floor bathroom idea in Seattle with flat-panel cabinets, brown cabinets, a two-piece toilet, gray walls, an undermount sink, quartz countertops and white countertops
Bathroom - mid-sized 1950s master ceramic tile and gray tile porcelain tile and gray floor bathroom idea in Seattle with flat-panel cabinets, brown cabinets, a two-piece toilet, gray walls, an undermount sink, quartz countertops and white countertops
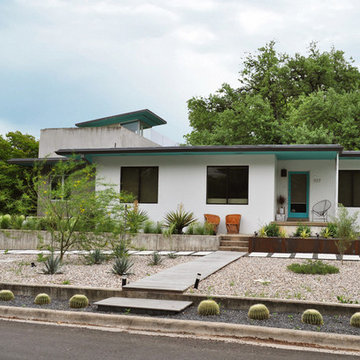
Articulated Design Landscape Architecture
This is an example of a mid-sized mid-century modern drought-tolerant and full sun front yard gravel landscaping in Austin.
This is an example of a mid-sized mid-century modern drought-tolerant and full sun front yard gravel landscaping in Austin.
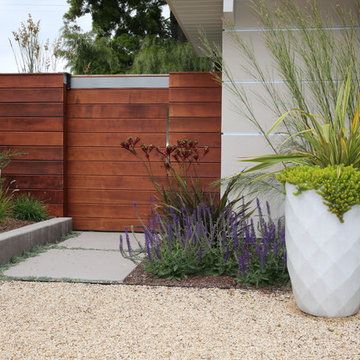
Richard Radford
Inspiration for a mid-sized mid-century modern drought-tolerant and full sun front yard gravel landscaping in San Francisco.
Inspiration for a mid-sized mid-century modern drought-tolerant and full sun front yard gravel landscaping in San Francisco.
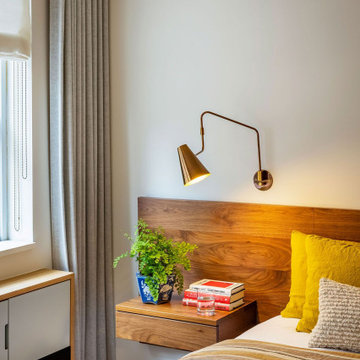
This transformation took an estate-condition 2 bedroom 2 bathroom corner unit located in the heart of NYC's West Village to a whole other level. Exquisitely designed and beautifully executed; details abound which delight the senses at every turn.
Mid-Sized Mid-Century Modern Home Design Ideas

Photography: Anice Hoachlander, Hoachlander Davis Photography.
Mid-sized mid-century modern u-shaped light wood floor and brown floor open concept kitchen photo in DC Metro with flat-panel cabinets, white cabinets, marble countertops, marble backsplash, an island, a double-bowl sink, white backsplash and stainless steel appliances
Mid-sized mid-century modern u-shaped light wood floor and brown floor open concept kitchen photo in DC Metro with flat-panel cabinets, white cabinets, marble countertops, marble backsplash, an island, a double-bowl sink, white backsplash and stainless steel appliances
1
























