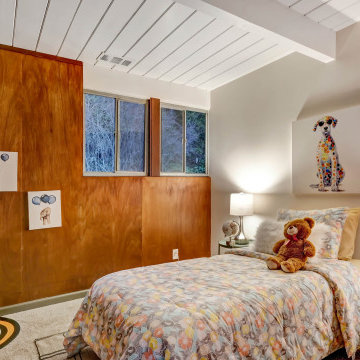Mid-Century Modern Home Design Ideas
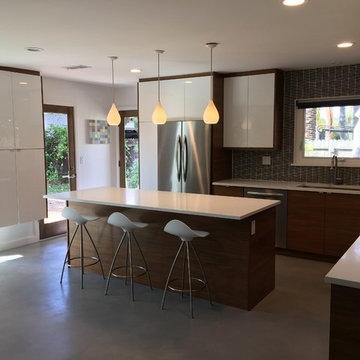
Example of a large 1950s single-wall concrete floor eat-in kitchen design in Orange County with a single-bowl sink, flat-panel cabinets, medium tone wood cabinets, quartzite countertops, gray backsplash, glass tile backsplash, stainless steel appliances and an island
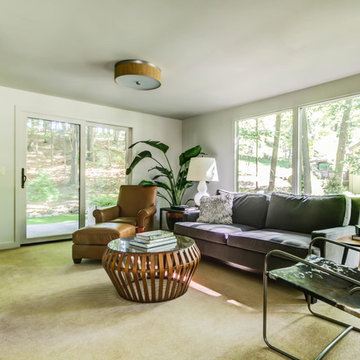
Inspiration for a large mid-century modern loft-style carpeted family room remodel in Grand Rapids with white walls, no fireplace and a wall-mounted tv

Open kitchen, dining, living
Open concept kitchen - mid-sized 1950s l-shaped light wood floor and exposed beam open concept kitchen idea in Austin with a single-bowl sink, flat-panel cabinets, light wood cabinets, quartz countertops, white backsplash, porcelain backsplash, stainless steel appliances, an island and multicolored countertops
Open concept kitchen - mid-sized 1950s l-shaped light wood floor and exposed beam open concept kitchen idea in Austin with a single-bowl sink, flat-panel cabinets, light wood cabinets, quartz countertops, white backsplash, porcelain backsplash, stainless steel appliances, an island and multicolored countertops
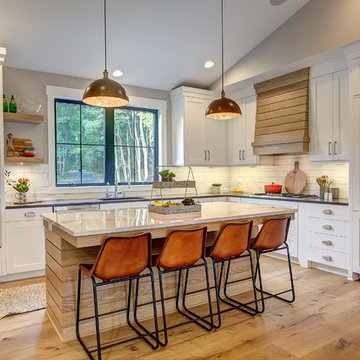
Mid-sized 1960s l-shaped medium tone wood floor and brown floor eat-in kitchen photo in Grand Rapids with an undermount sink, shaker cabinets, white cabinets, solid surface countertops, subway tile backsplash, stainless steel appliances and an island
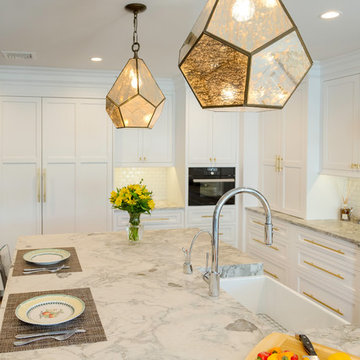
3 ½ inch buildup Quartzite island countertop creates an industrial feel, while the window bench adds warmth while still maximizing space
Inspiration for a huge 1960s l-shaped medium tone wood floor and brown floor eat-in kitchen remodel in New York with a farmhouse sink, beaded inset cabinets, white cabinets, quartzite countertops, white backsplash, porcelain backsplash, stainless steel appliances, an island and gray countertops
Inspiration for a huge 1960s l-shaped medium tone wood floor and brown floor eat-in kitchen remodel in New York with a farmhouse sink, beaded inset cabinets, white cabinets, quartzite countertops, white backsplash, porcelain backsplash, stainless steel appliances, an island and gray countertops
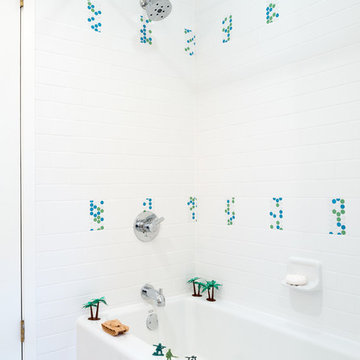
In order to accommodate a family with three growing boys, we took an existing bathroom and an existing office and made two separate, back to back bathrooms. The spaces were almost the same (size wise) and it made sense to use the same materials. One bathroom has a shower/tub combo (for the younger boys) while the other has a walk in shower only (for the pre-teen).
This project was designed and contracted by Galeana Younger. Photo by Mark Menjivar.

Entryway - mid-sized 1950s light wood floor, brown floor and tray ceiling entryway idea in Portland with white walls and a medium wood front door
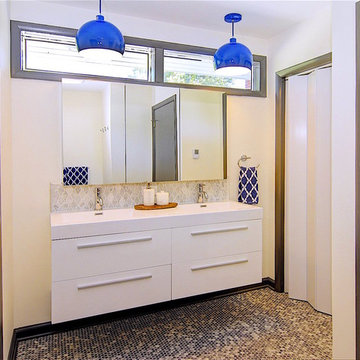
Family bath in remodeling mid-century home features wall-mounted vanity with transom windows above. NuInteriors and Murphy Construction of South Orange, NJ. Greg Martz photo.
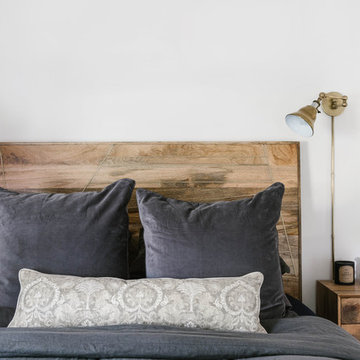
Master bedroom with vintage furniture and custom roman shades. Photo credit: Laura Sumrak.
Bedroom - small 1950s master medium tone wood floor and brown floor bedroom idea in Charlotte with white walls and no fireplace
Bedroom - small 1950s master medium tone wood floor and brown floor bedroom idea in Charlotte with white walls and no fireplace
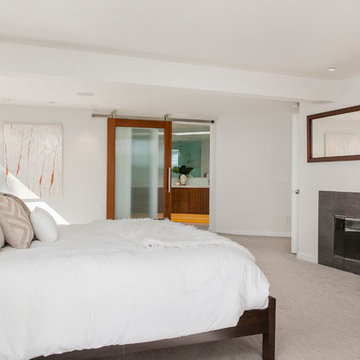
MVB
Bedroom - mid-sized 1950s master carpeted bedroom idea in Seattle with white walls, a standard fireplace and a stone fireplace
Bedroom - mid-sized 1950s master carpeted bedroom idea in Seattle with white walls, a standard fireplace and a stone fireplace

© Lassiter Photography | ReVisionCharlotte.com
Inspiration for a mid-sized mid-century modern open concept medium tone wood floor, brown floor and wall paneling family room remodel in Charlotte with gray walls, a corner fireplace and a brick fireplace
Inspiration for a mid-sized mid-century modern open concept medium tone wood floor, brown floor and wall paneling family room remodel in Charlotte with gray walls, a corner fireplace and a brick fireplace
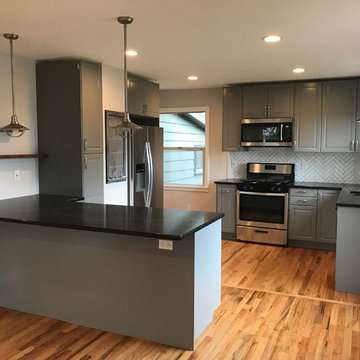
Renovation of an income property. Whole house remodel including kitchen, bath, bedrooms and flooring.
Example of a mid-sized mid-century modern u-shaped medium tone wood floor and brown floor open concept kitchen design in Portland with an undermount sink, raised-panel cabinets, gray cabinets, quartz countertops, white backsplash, ceramic backsplash, stainless steel appliances, a peninsula and black countertops
Example of a mid-sized mid-century modern u-shaped medium tone wood floor and brown floor open concept kitchen design in Portland with an undermount sink, raised-panel cabinets, gray cabinets, quartz countertops, white backsplash, ceramic backsplash, stainless steel appliances, a peninsula and black countertops
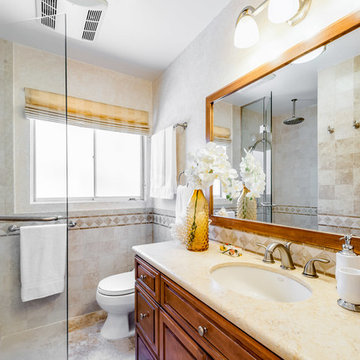
Inspiration for a mid-sized 1960s 3/4 alcove shower remodel in Los Angeles with an undermount sink, granite countertops, a hinged shower door, beaded inset cabinets, medium tone wood cabinets and a one-piece toilet
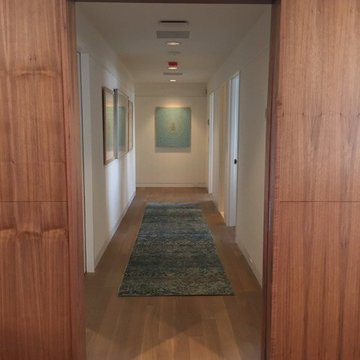
Inspiration for a mid-sized 1960s light wood floor hallway remodel in DC Metro with white walls
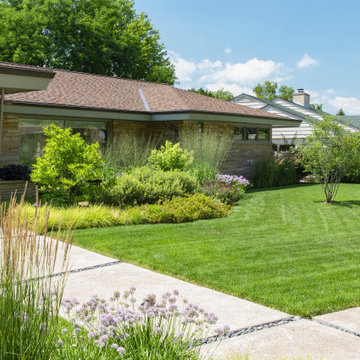
The angled front walk and plant beds were inspired by the wedge shaped footprint of this mid century ranch home.
Renn Kuhnen Photography
Photo of a mid-sized mid-century modern full sun front yard landscaping in Milwaukee.
Photo of a mid-sized mid-century modern full sun front yard landscaping in Milwaukee.
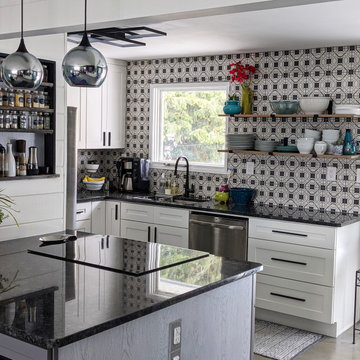
he 1968 kitchen remodel started with a broken refrigerator. Modern fridges just didn't fit in the space. The couple was holding out to replace the dated laminate cabinets until then. April L Interior Design completely redesigned the layout to make it open to the family room. The couple loves to entertain family and friends and wanted a space that would allow everyone to cook and eat together. The floor was a big issue because the tile was installed over the existing vinyl. The solution was to tear out the existing and replace it with matching hardwood oak. All of the hardwood was sanded down and finished with a solid grey stain. You cannot see the difference between the new and old oak floors. Splashes of color show the young couple's personality. Everything was picked to be functional and durable for kids and pets. Making the design of the home Mid-century really felt like bringing it back to its roots. Old family furniture was given a modern update with a coat of paint. This house was made for living comfortably.
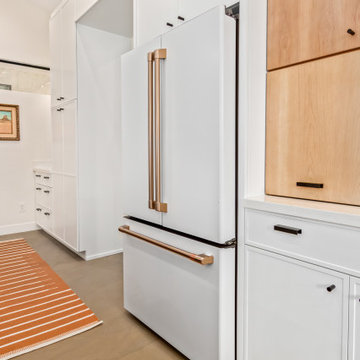
In this kitchen up in Desert Mountain, we provided all of the cabinetry, countertops and backsplash to create the Mid Century Modern style for our clients remodel. The transformation is substantial compared to the size and layout it was before, making it more linear and doubling in size.
For the perimeter we have white skinny shaker cabinetry with pops of Hickory wood to add some warmth and a seamless countertop backsplash. The island features painted black cabinetry with the skinny shaker style for some contrast and is over 14' long with enough seating for 8 people. In the fireplace bar area, we have also the black cabinetry with a fun pop of color for the backsplash tile along with honed black granite countertops. The selection choices of painted cabinetry, wood tones, gold metals, concrete flooring and furniture selections carry the style throughout and brings in great texture, contrast and warmth.
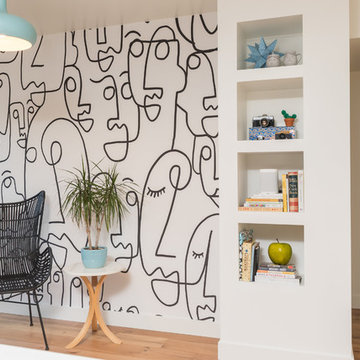
This whole house remodel touched every inch of this four-bedroom, two-bath tract home, built in 1977, giving it new life and personality.
Designer: Honeycomb Design
Photographer: Marcel Alain Photography
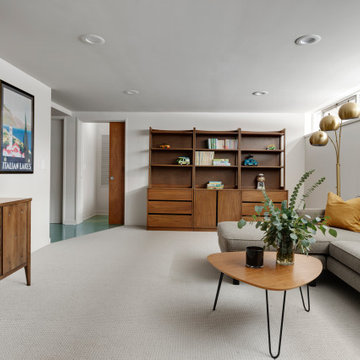
Mid-Century Modern Bathroom
Inspiration for a mid-sized mid-century modern enclosed carpeted and gray floor family room remodel in Minneapolis with white walls and a wall-mounted tv
Inspiration for a mid-sized mid-century modern enclosed carpeted and gray floor family room remodel in Minneapolis with white walls and a wall-mounted tv
Mid-Century Modern Home Design Ideas
8

























