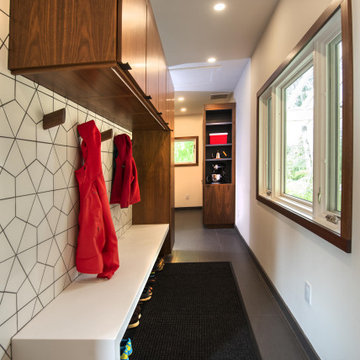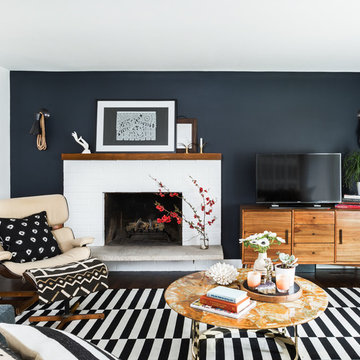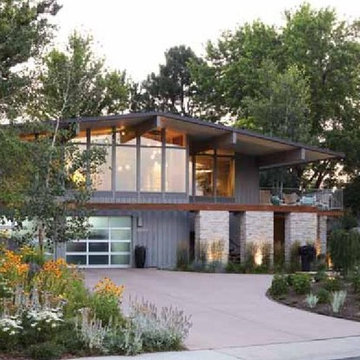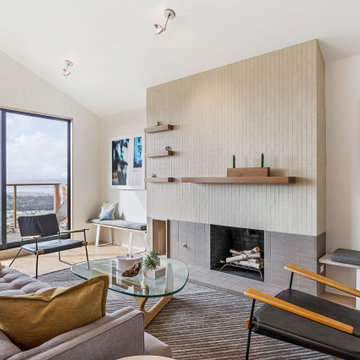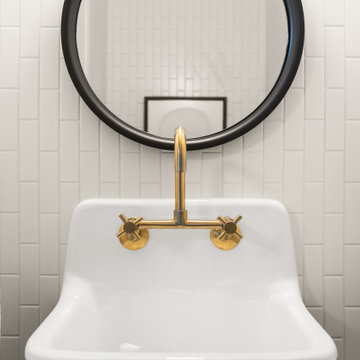Mid-Century Modern Home Design Ideas

Fully custom kitchen remodel with red marble countertops, red Fireclay tile backsplash, white Fisher + Paykel appliances, and a custom wrapped brass vent hood. Pendant lights by Anna Karlin, styling and design by cityhomeCOLLECTIVE
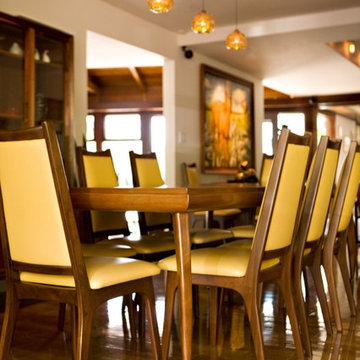
Rachel Thurston
Mid-sized 1960s medium tone wood floor and brown floor kitchen/dining room combo photo in Los Angeles with white walls and no fireplace
Mid-sized 1960s medium tone wood floor and brown floor kitchen/dining room combo photo in Los Angeles with white walls and no fireplace
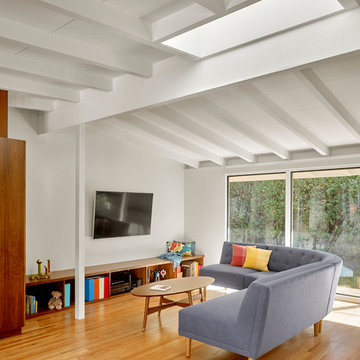
Custom walnut built-ins offer storage and reduce the need for furniture. Full height windows open onto large, level decks creating a strong indoor-outdoor connection.
Cesar Rubio Photography
Find the right local pro for your project
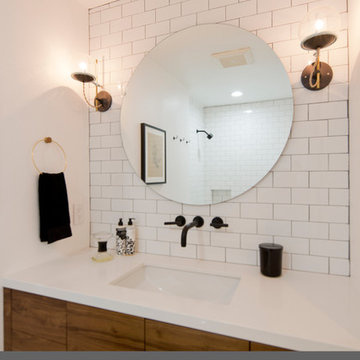
Pom Chaiyakal
Mid-sized mid-century modern white tile and ceramic tile ceramic tile bathroom photo in Orange County with flat-panel cabinets, medium tone wood cabinets, a two-piece toilet, white walls, a drop-in sink and marble countertops
Mid-sized mid-century modern white tile and ceramic tile ceramic tile bathroom photo in Orange County with flat-panel cabinets, medium tone wood cabinets, a two-piece toilet, white walls, a drop-in sink and marble countertops
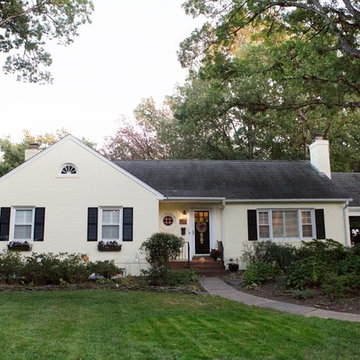
Immediately upon purchasing their new 1960 home, our clients painted the exterior brick an inviting light yellow, upgraded their landscaping, and added window boxes and a new mail box for a homey look.
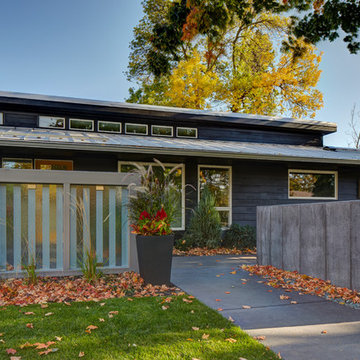
MA Peterson
www.mapeterson.com
Mid-sized 1950s concrete front porch idea in Minneapolis with a roof extension
Mid-sized 1950s concrete front porch idea in Minneapolis with a roof extension
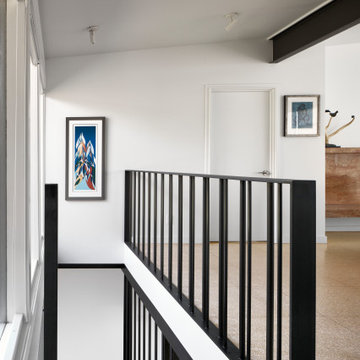
black steel guardrail
1960s wooden straight metal railing staircase photo in Seattle
1960s wooden straight metal railing staircase photo in Seattle
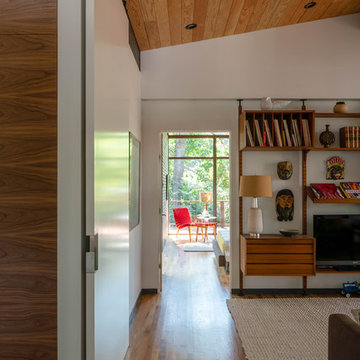
Photo: Roy Aguilar
Small 1950s open concept light wood floor family room photo in Dallas with white walls
Small 1950s open concept light wood floor family room photo in Dallas with white walls
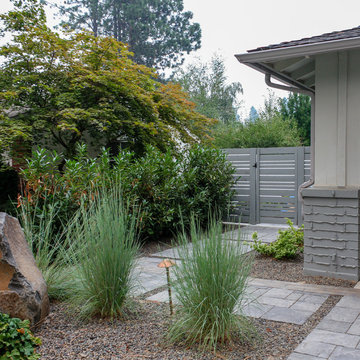
After moving into a mid-century ranch home on Spokane's South Hill, these homeowners gave the tired landscape a dramatic makeover. The aging asphalt driveway was replaced by precast concrete pavers that coordinate with a new walkway of sandwashed concrete pads. A pared-down front lawn reduces the overall water use of the landscape, while sculptural boulders add character. A small flagstone patio creates a spot to enjoy the outdoors in the courtyard-like area between the house and the towering ponderosa pines. The backyard received a similar update, with a new garden area, water feature, and paver patio anchoring the updated space.
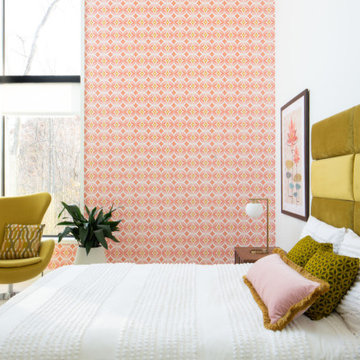
Example of a large 1950s guest carpeted, white floor, vaulted ceiling and wallpaper bedroom design in Detroit with white walls

Sponsored
Columbus, OH

Authorized Dealer
Traditional Hardwood Floors LLC
Your Industry Leading Flooring Refinishers & Installers in Columbus
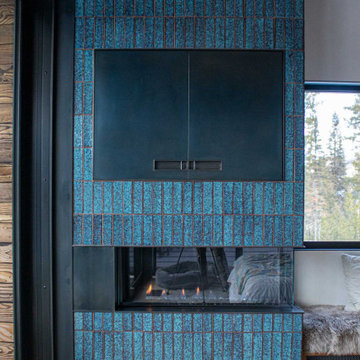
The Bi-Fold TV and Fireplace Surround is a versatile design, featuring the stainless steel bi-fold doors finished in a Weathered Black patina, custom finger pulls for easy access. The fireplace surround is clad in tiles and showcases the Glass Guillotine Fireplace Door.
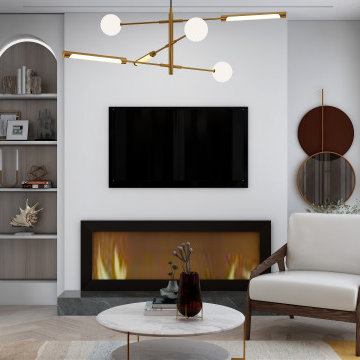
mid century modern living space characterized by accent colors, brass strokes, minimalistic modern arched built-ins, and a sleek modern fireplace design.
A perfect combination of a distressed brown leather sofa a neutral lounge chair a colorful rug and a brass-legged coffee table.
this color palette adds sophistication, elegance, and modernism to any living space.
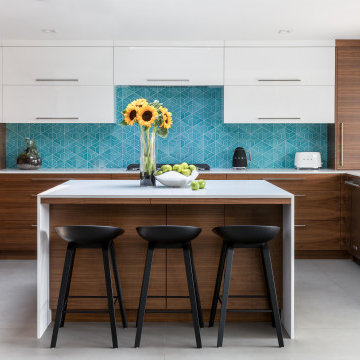
Mid-sized mid-century modern u-shaped porcelain tile and gray floor eat-in kitchen photo in Sacramento with an undermount sink, flat-panel cabinets, medium tone wood cabinets, quartz countertops, blue backsplash, ceramic backsplash, stainless steel appliances, an island and white countertops
Mid-Century Modern Home Design Ideas
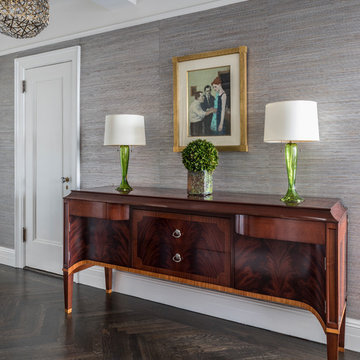
Marco Ricca
Mid-sized mid-century modern enclosed dark wood floor and brown floor living room photo in Denver with white walls
Mid-sized mid-century modern enclosed dark wood floor and brown floor living room photo in Denver with white walls
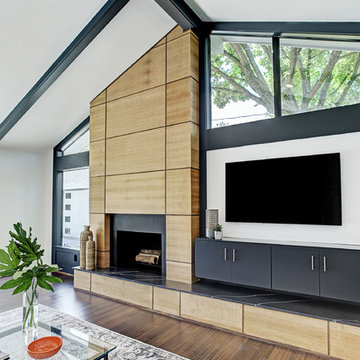
TK Images
1950s bamboo floor and brown floor family room photo in Houston with white walls, a standard fireplace, a wood fireplace surround and a wall-mounted tv
1950s bamboo floor and brown floor family room photo in Houston with white walls, a standard fireplace, a wood fireplace surround and a wall-mounted tv
688

























