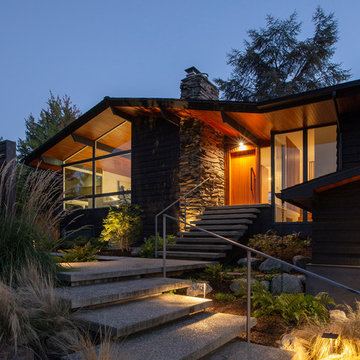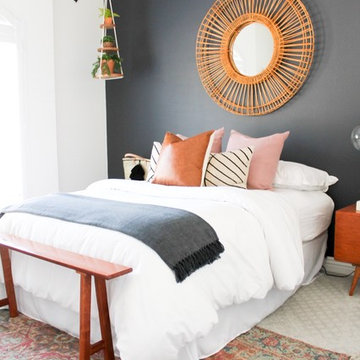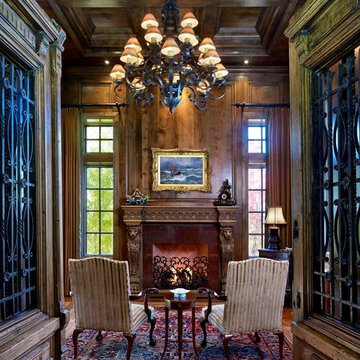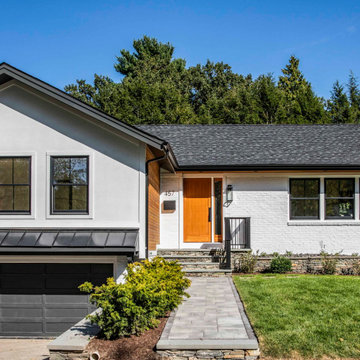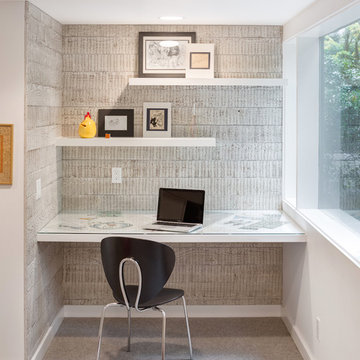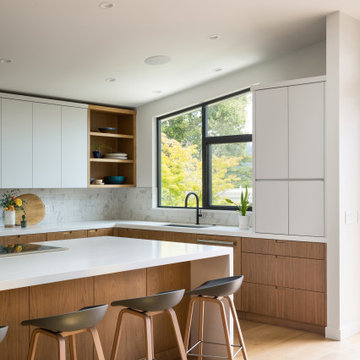Mid-Century Modern Home Design Ideas
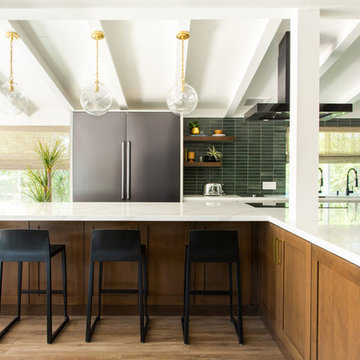
Kitchen - 1960s l-shaped medium tone wood floor and brown floor kitchen idea in Los Angeles with an undermount sink, shaker cabinets, medium tone wood cabinets, green backsplash, stainless steel appliances, an island and white countertops
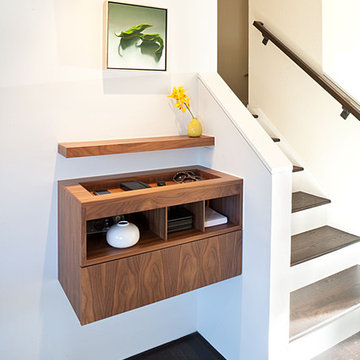
Inspiration for a 1950s dark wood floor entryway remodel in San Francisco with white walls
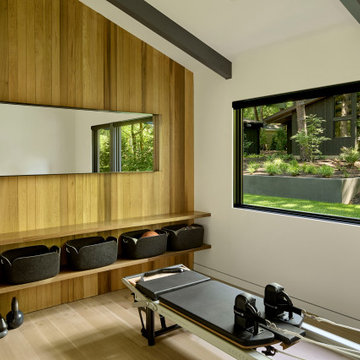
Inspiration for a 1950s light wood floor and exposed beam multiuse home gym remodel in Portland

Haris Kenjar
1950s l-shaped multicolored floor kitchen photo in Seattle with an undermount sink, flat-panel cabinets, medium tone wood cabinets, gray backsplash and gray countertops
1950s l-shaped multicolored floor kitchen photo in Seattle with an undermount sink, flat-panel cabinets, medium tone wood cabinets, gray backsplash and gray countertops

Inspiration for a mid-century modern light wood floor, beige floor, vaulted ceiling and wood ceiling living room remodel in Portland with white walls and a standard fireplace
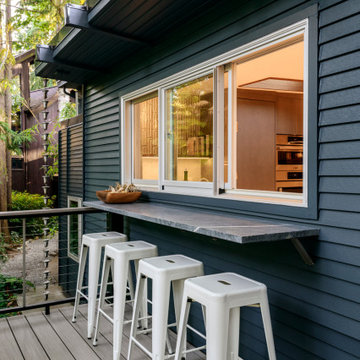
Will Austin Photgraphy
Deck - mid-century modern cable railing deck idea in Seattle
Deck - mid-century modern cable railing deck idea in Seattle
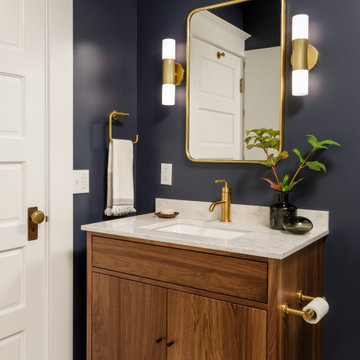
The original hall bath had vinyl flooring, a "Big Box" vanity and an acrylic tub. Now, a the walnut vanity and Carrara hexagon floor compliment the rich blue walls and brass fixtures. The dark grey grout enhanced the subway tile in the shower adding much needed interest to the shower.
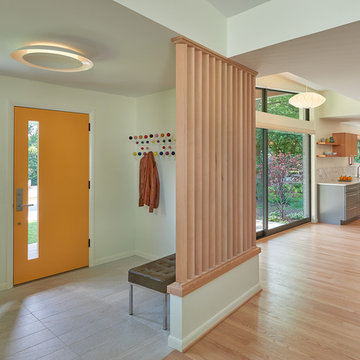
Anice Hoachlander, Hoachlander Davis Photography
Single front door - mid-sized 1950s light wood floor single front door idea in DC Metro with beige walls and an orange front door
Single front door - mid-sized 1950s light wood floor single front door idea in DC Metro with beige walls and an orange front door

Our clients wanted a master bath connected to their bedroom. We transformed the adjacent sunroom into an elegant and warm master bath that reflects their passion for midcentury design. The design started with the walnut double vanity the clients selected in the mid-century style. We built on that style with classic black and white tile. We built that ledge behind the vanity so we could run plumbing and insulate around the pipes as it is an exterior wall. We could have built out that full wall but chose a knee wall so the client would have a ledge for additional storage. The wall-mounted faucets are set in the knee wall.
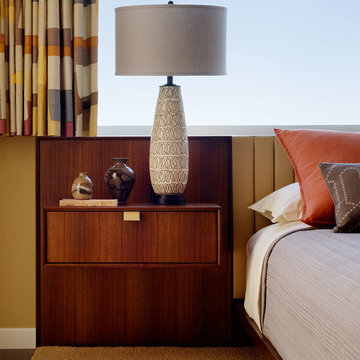
Example of a mid-sized 1960s master dark wood floor bedroom design in San Francisco with no fireplace and yellow walls
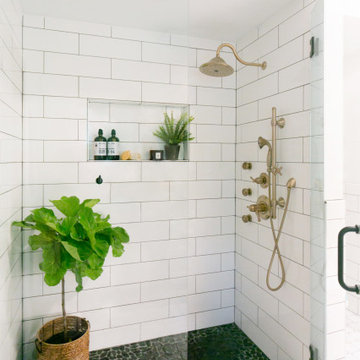
Mid century modern bathroom design. Mixing warm wood tones with a lot of white subway tile. We contrasted the subway tile by using black grout. This vanity is "floating" it has no legs and is actually mounted to the wall. Cambria in Brittanica Gold was the perfect choice for this vanity top. We love the movement it provides as well as the warm color. The tub was selected by the home owner, we referred to it as the "egg tub" as it reminded us of a hard boiled egg cut in half. Delta plumbing fixtures were used throughout. We added a lot of plants for a lively feel and to contrast against all of the white.

Creation of a new master bathroom, kids’ bathroom, toilet room and a WIC from a mid. size bathroom was a challenge but the results were amazing.
The master bathroom has a huge 5.5'x6' shower with his/hers shower heads.
The main wall of the shower is made from 2 book matched porcelain slabs, the rest of the walls are made from Thasos marble tile and the floors are slate stone.
The vanity is a double sink custom made with distress wood stain finish and its almost 10' long.
The vanity countertop and backsplash are made from the same porcelain slab that was used on the shower wall.
The two pocket doors on the opposite wall from the vanity hide the WIC and the water closet where a $6k toilet/bidet unit is warmed up and ready for her owner at any given moment.
Notice also the huge 100" mirror with built-in LED light, it is a great tool to make the relatively narrow bathroom to look twice its size.
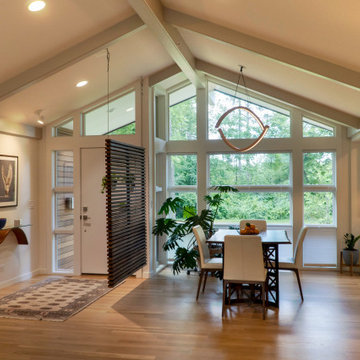
The dining room and foyer, looking out towards the front. The vaulted ceiling has beams that project out to the exterior.
Inspiration for a mid-sized mid-century modern medium tone wood floor, brown floor and exposed beam great room remodel in Chicago with white walls
Inspiration for a mid-sized mid-century modern medium tone wood floor, brown floor and exposed beam great room remodel in Chicago with white walls
Mid-Century Modern Home Design Ideas
16

























