Mid-Century Modern Slate Floor Dining Room Ideas
Refine by:
Budget
Sort by:Popular Today
1 - 20 of 64 photos

This house west of Boston was originally designed in 1958 by the great New England modernist, Henry Hoover. He built his own modern home in Lincoln in 1937, the year before the German émigré Walter Gropius built his own world famous house only a few miles away. By the time this 1958 house was built, Hoover had matured as an architect; sensitively adapting the house to the land and incorporating the clients wish to recreate the indoor-outdoor vibe of their previous home in Hawaii.
The house is beautifully nestled into its site. The slope of the roof perfectly matches the natural slope of the land. The levels of the house delicately step down the hill avoiding the granite ledge below. The entry stairs also follow the natural grade to an entry hall that is on a mid level between the upper main public rooms and bedrooms below. The living spaces feature a south- facing shed roof that brings the sun deep in to the home. Collaborating closely with the homeowner and general contractor, we freshened up the house by adding radiant heat under the new purple/green natural cleft slate floor. The original interior and exterior Douglas fir walls were stripped and refinished.
Photo by: Nat Rea Photography
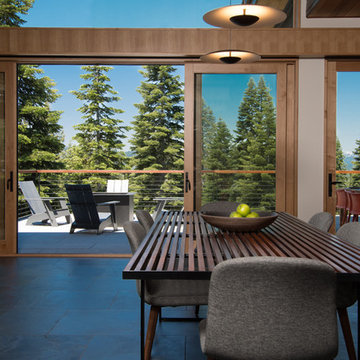
View from Dining table to View Deck. Photo by Jeff Freeman.
Inspiration for a mid-sized 1960s slate floor and gray floor great room remodel in Sacramento with white walls
Inspiration for a mid-sized 1960s slate floor and gray floor great room remodel in Sacramento with white walls

breakfast area in kitchen with exposed wood slat ceiling and painted paneled tongue and groove fir wall finish. Custom concrete and glass dining table.
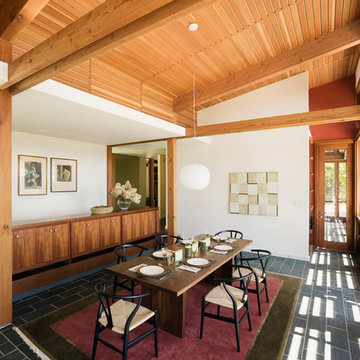
Large mid-century modern slate floor kitchen/dining room combo photo in Bridgeport with white walls and no fireplace
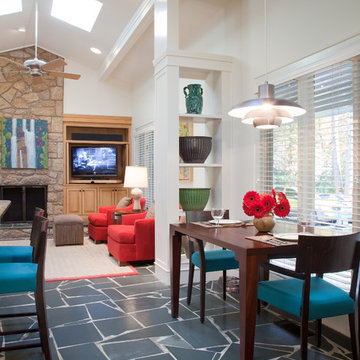
Example of a large mid-century modern slate floor kitchen/dining room combo design in Raleigh with white walls, a standard fireplace and a stone fireplace
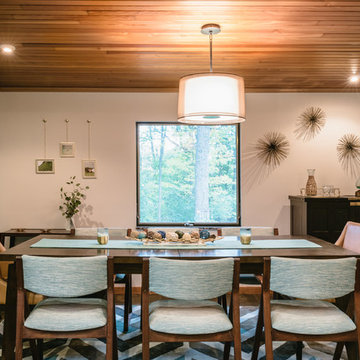
1950s slate floor and multicolored floor kitchen/dining room combo photo in Detroit with green walls
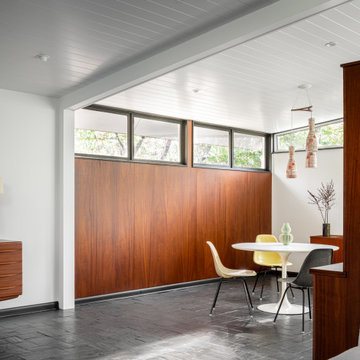
Mid century modern dining area is the perfect mix of elegance and comfort. The large custom windows allow for more natural light to flow through this open dining area.
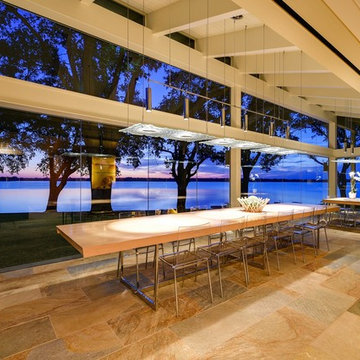
Photos @ Eric Carvajal
Great room - mid-sized 1950s slate floor great room idea in Austin
Great room - mid-sized 1950s slate floor great room idea in Austin
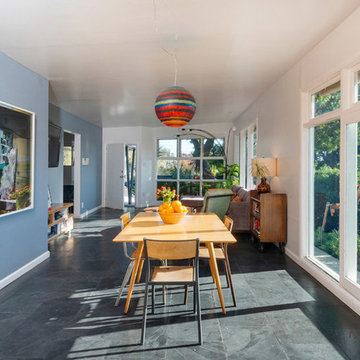
Photos by Michael McNamara, Shooting LA
Kitchen/dining room combo - mid-sized mid-century modern slate floor kitchen/dining room combo idea in Phoenix with blue walls and no fireplace
Kitchen/dining room combo - mid-sized mid-century modern slate floor kitchen/dining room combo idea in Phoenix with blue walls and no fireplace
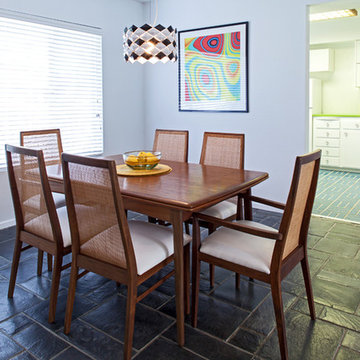
Inspiration for a 1950s slate floor enclosed dining room remodel in Phoenix with white walls and no fireplace
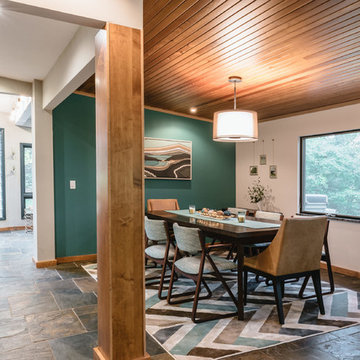
Inspiration for a mid-century modern slate floor and multicolored floor kitchen/dining room combo remodel in Detroit with green walls
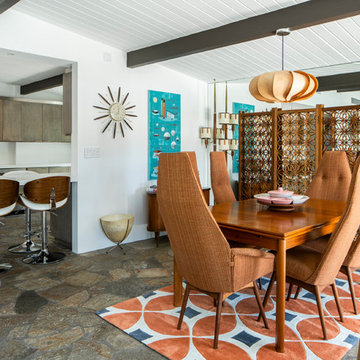
Dining Room with Vintage furniture, Lance Gerber Studios
Mid-sized 1950s slate floor and multicolored floor great room photo in Other with white walls and no fireplace
Mid-sized 1950s slate floor and multicolored floor great room photo in Other with white walls and no fireplace
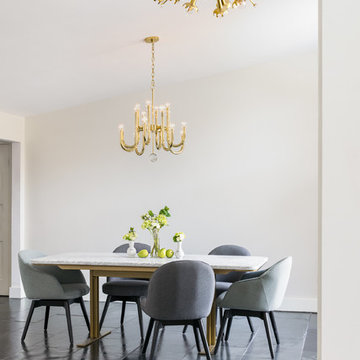
Karen Palmer - Photography Design: Marcia Moore Design
Inspiration for a 1960s slate floor and black floor dining room remodel in St Louis with white walls
Inspiration for a 1960s slate floor and black floor dining room remodel in St Louis with white walls
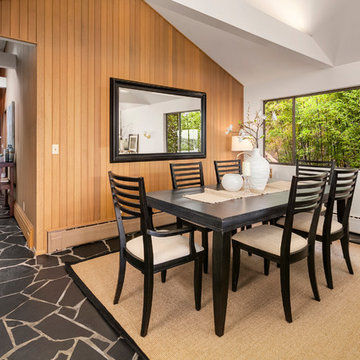
Great room - large 1960s slate floor and black floor great room idea in Seattle with white walls, a standard fireplace and a stone fireplace
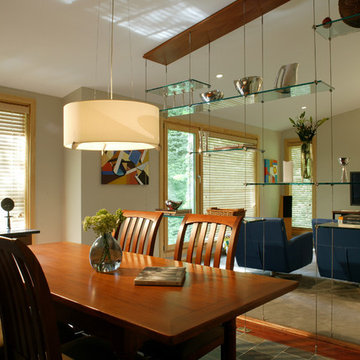
Architect: Brennan + Company
Photo credit: Anne Gummerson
Mid-century modern slate floor great room photo in DC Metro with beige walls
Mid-century modern slate floor great room photo in DC Metro with beige walls
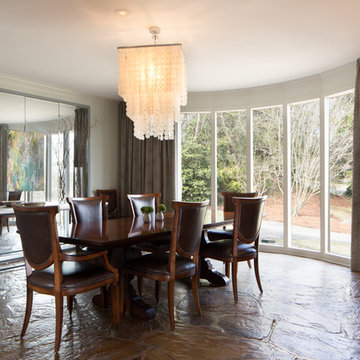
Tommy Daspit Photographer
Dining room - large 1950s slate floor dining room idea in Birmingham with white walls and no fireplace
Dining room - large 1950s slate floor dining room idea in Birmingham with white walls and no fireplace
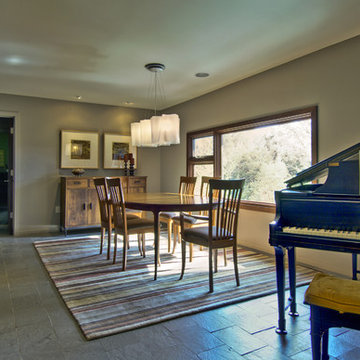
Architect: Tim Cooper |
Photographer: Lee Bruegger
Large mid-century modern slate floor enclosed dining room photo in Other with gray walls
Large mid-century modern slate floor enclosed dining room photo in Other with gray walls
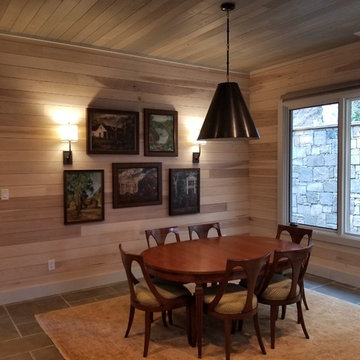
Large 1950s slate floor and gray floor kitchen/dining room combo photo in Other with gray walls and no fireplace
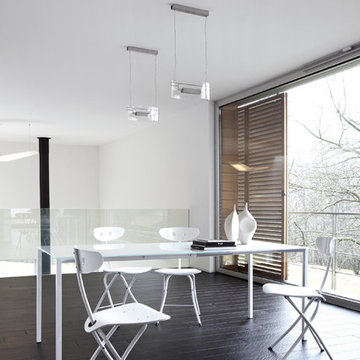
Fli Kitchen Table is a compact solution with minimalist design. Designed by Peter Ross for Bonaldo and manufactured in Italy, Fli Table is available in a fixed or extension version with clean, sleek lines. The extension version has two independent manual leafs that make it possible to extend the table as needed while still guaranteeing superb stability and sturdiness.
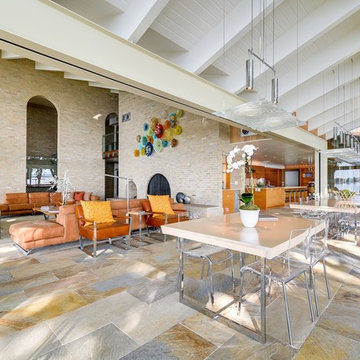
Photos @ Eric Carvajal
Inspiration for a large 1960s slate floor great room remodel in Austin
Inspiration for a large 1960s slate floor great room remodel in Austin
Mid-Century Modern Slate Floor Dining Room Ideas
1





