Mid-Century Modern Terra-Cotta Tile Dining Room Ideas
Refine by:
Budget
Sort by:Popular Today
1 - 16 of 16 photos
Item 1 of 3
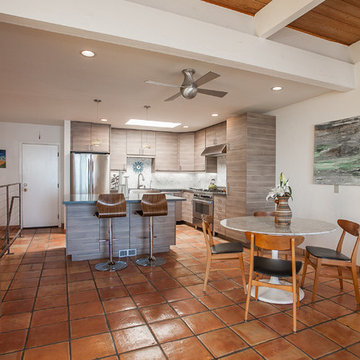
Inspiration for a mid-sized 1960s terra-cotta tile great room remodel in Orange County with white walls
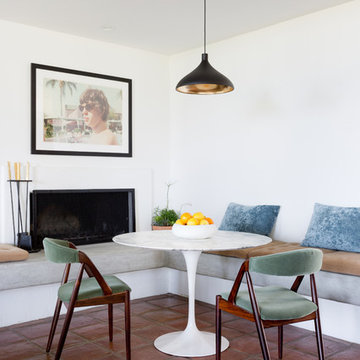
1960s terra-cotta tile and brown floor kitchen/dining room combo photo in Los Angeles with white walls and a standard fireplace
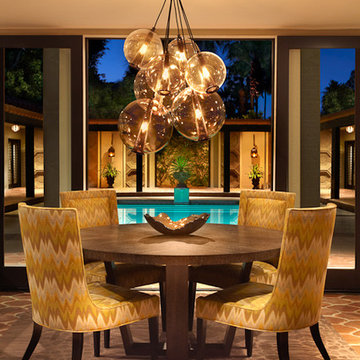
Inspiration for a mid-sized mid-century modern terra-cotta tile dining room remodel in Los Angeles with white walls and no fireplace
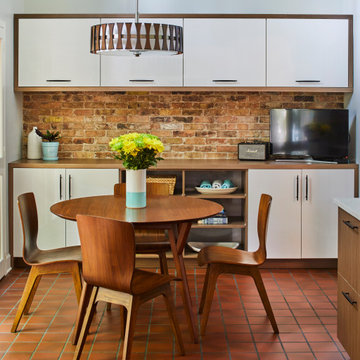
Mid-Century modern style galley kitchen in Tuscaloosa, AL featuring frameless oak stained cabinetry, floating display shelves, and a breakfast seating area.
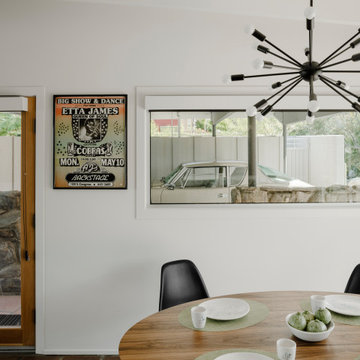
Kitchen/dining room combo - mid-sized mid-century modern terra-cotta tile kitchen/dining room combo idea in Other with white walls
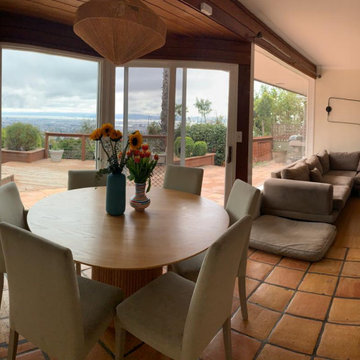
1950s terra-cotta tile and orange floor enclosed dining room photo in San Francisco with white walls, a two-sided fireplace and a brick fireplace
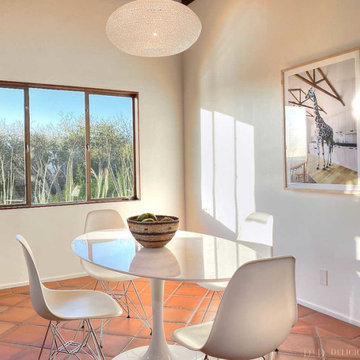
Kitchen Dining
Photos by Fredrik Bergstrom
Dining room - mid-sized 1960s terra-cotta tile dining room idea in Santa Barbara with white walls
Dining room - mid-sized 1960s terra-cotta tile dining room idea in Santa Barbara with white walls
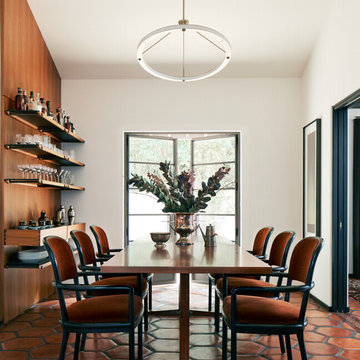
John Merkl
Dining room - 1950s terra-cotta tile and red floor dining room idea in San Francisco with white walls
Dining room - 1950s terra-cotta tile and red floor dining room idea in San Francisco with white walls

The master suite in this 1970’s Frank Lloyd Wright-inspired home was transformed from open and awkward to clean and crisp. The original suite was one large room with a sunken tub, pedestal sink, and toilet just a few steps up from the bedroom, which had a full wall of patio doors. The roof was rebuilt so the bedroom floor could be raised so that it is now on the same level as the bathroom (and the rest of the house). Rebuilding the roof gave an opportunity for the bedroom ceilings to be vaulted, and wood trim, soffits, and uplighting enhance the Frank Lloyd Wright connection. The interior space was reconfigured to provide a private master bath with a soaking tub and a skylight, and a private porch was built outside the bedroom.
The dining room was given a face-lift by removing the old mirrored china built-in along the wall and adding simple shelves in its place.
Contractor: Meadowlark Design + Build
Interior Designer: Meadowlark Design + Build
Photographer: Emily Rose Imagery
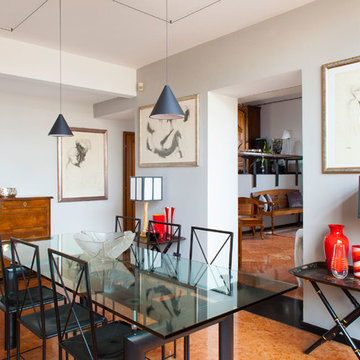
Example of a 1960s terra-cotta tile and red floor enclosed dining room design in Florence with white walls
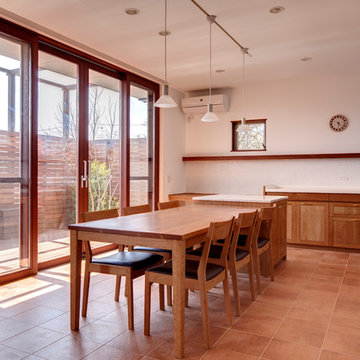
Photo by 吉田誠
Example of a 1950s terra-cotta tile and brown floor great room design in Tokyo Suburbs with white walls
Example of a 1950s terra-cotta tile and brown floor great room design in Tokyo Suburbs with white walls
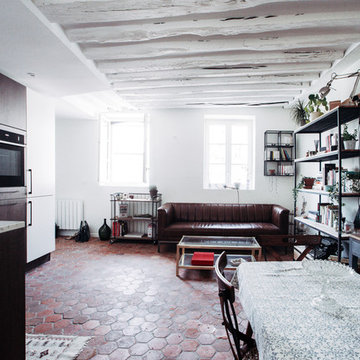
Mid-sized 1950s terra-cotta tile and brown floor great room photo in Paris with white walls
Mid-Century Modern Terra-Cotta Tile Dining Room Ideas
1





