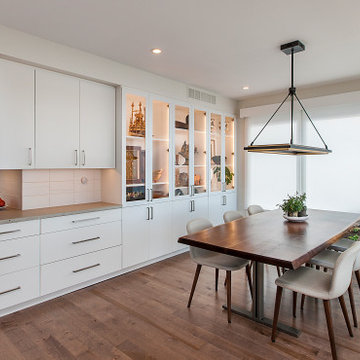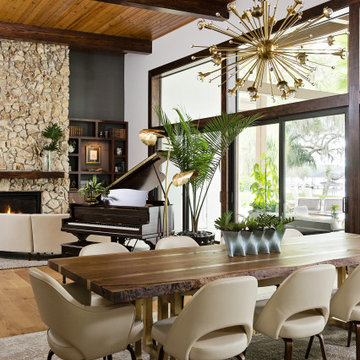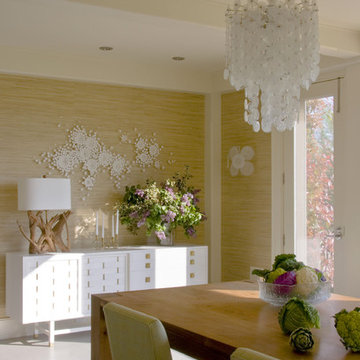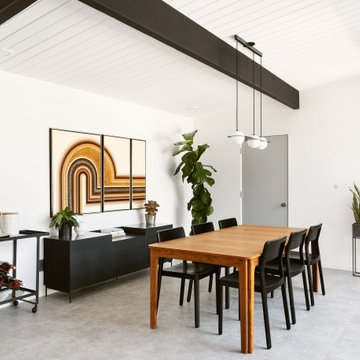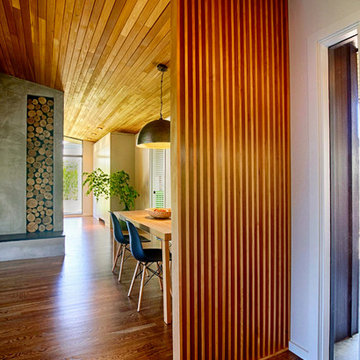Mid-Century Modern Dining Room Ideas
Refine by:
Budget
Sort by:Popular Today
621 - 640 of 17,396 photos
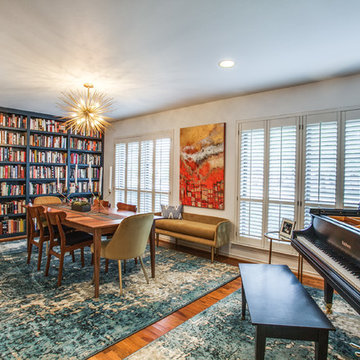
ShootToSell
Example of a 1960s painted wood floor and brown floor dining room design in Dallas with white walls
Example of a 1960s painted wood floor and brown floor dining room design in Dallas with white walls
Find the right local pro for your project
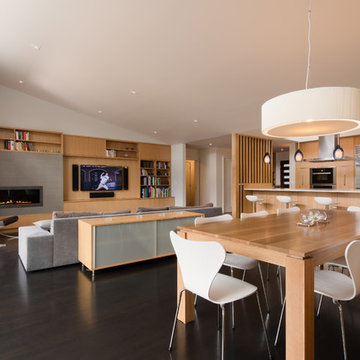
Photographer: Tyler Chartier
Kitchen/dining room combo - mid-sized mid-century modern dark wood floor kitchen/dining room combo idea in San Francisco with white walls and a tile fireplace
Kitchen/dining room combo - mid-sized mid-century modern dark wood floor kitchen/dining room combo idea in San Francisco with white walls and a tile fireplace
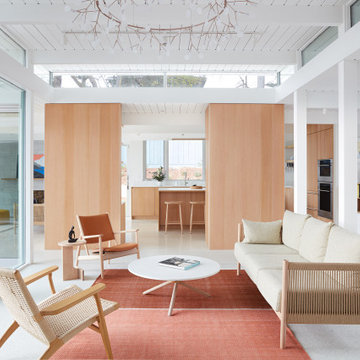
Living & Dining Room
Great room - mid-century modern white floor, shiplap ceiling and wall paneling great room idea in San Francisco with multicolored walls
Great room - mid-century modern white floor, shiplap ceiling and wall paneling great room idea in San Francisco with multicolored walls
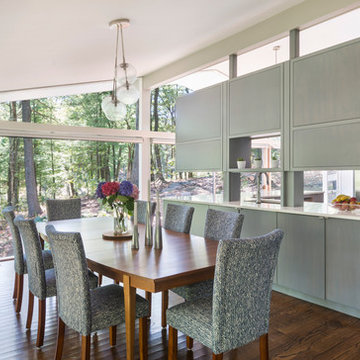
Mid-Century Remodel on Tabor Hill
This sensitively sited house was designed by Robert Coolidge, a renowned architect and grandson of President Calvin Coolidge. The house features a symmetrical gable roof and beautiful floor to ceiling glass facing due south, smartly oriented for passive solar heating. Situated on a steep lot, the house is primarily a single story that steps down to a family room. This lower level opens to a New England exterior. Our goals for this project were to maintain the integrity of the original design while creating more modern spaces. Our design team worked to envision what Coolidge himself might have designed if he'd had access to modern materials and fixtures.
With the aim of creating a signature space that ties together the living, dining, and kitchen areas, we designed a variation on the 1950's "floating kitchen." In this inviting assembly, the kitchen is located away from exterior walls, which allows views from the floor-to-ceiling glass to remain uninterrupted by cabinetry.
We updated rooms throughout the house; installing modern features that pay homage to the fine, sleek lines of the original design. Finally, we opened the family room to a terrace featuring a fire pit. Since a hallmark of our design is the diminishment of the hard line between interior and exterior, we were especially pleased for the opportunity to update this classic work.
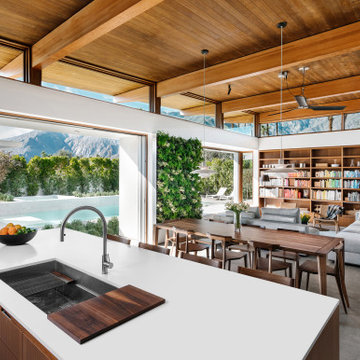
Resource Furniture worked with Turkel Design to furnish Axiom Desert House, a custom-designed, luxury prefab home nestled in sunny Palm Springs. Resource Furniture provided the Square Line Sofa with pull-out end tables; the Raia walnut dining table and Orca dining chairs; the Flex Outdoor modular sofa on the lanai; as well as the Tango Sectional, Swing, and Kali Duo wall beds. These transforming, multi-purpose and small-footprint furniture pieces allow the 1,200-square-foot home to feel and function like one twice the size, without compromising comfort or high-end style. Axiom Desert House made its debut in February 2019 as a Modernism Week Featured Home and gained national attention for its groundbreaking innovations in high-end prefab construction and flexible, sustainable design.

Dining Room Remodel. Custom Dining Table and Buffet. Custom Designed Wall incorporates double sided fireplace/hearth and mantle and shelving wrapping to living room side of the wall. Privacy wall separates entry from dining room with custom glass panels for light and space for art display. New recessed lighting brightens the space with a Nelson Cigar Pendant pays homage to the home's mid-century roots.
photo by Chuck Espinoza
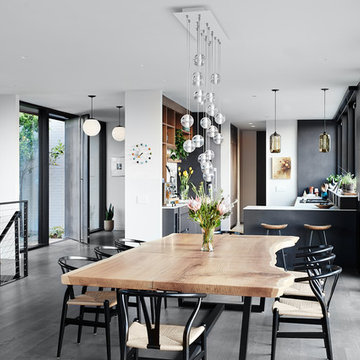
Example of a 1960s brown floor kitchen/dining room combo design in San Francisco with white walls and no fireplace
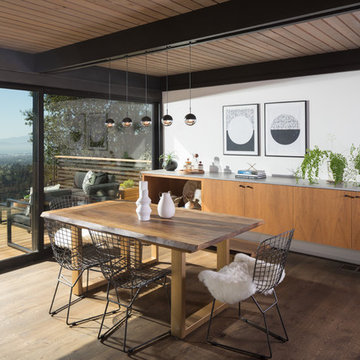
The dining area’s indoor-outdoor connection is bolstered by wood accents and massive sliding glass doors that open an entire wall to the balcony.
Great room - 1950s dark wood floor and brown floor great room idea in San Francisco with white walls
Great room - 1950s dark wood floor and brown floor great room idea in San Francisco with white walls
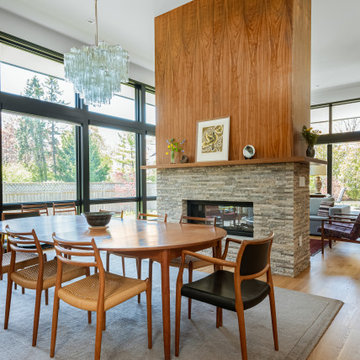
Large 1950s medium tone wood floor dining room photo in Milwaukee with a two-sided fireplace and a stone fireplace

Our homeowners approached us for design help shortly after purchasing a fixer upper. They wanted to redesign the home into an open concept plan. Their goal was something that would serve multiple functions: allow them to entertain small groups while accommodating their two small children not only now but into the future as they grow up and have social lives of their own. They wanted the kitchen opened up to the living room to create a Great Room. The living room was also in need of an update including the bulky, existing brick fireplace. They were interested in an aesthetic that would have a mid-century flair with a modern layout. We added built-in cabinetry on either side of the fireplace mimicking the wood and stain color true to the era. The adjacent Family Room, needed minor updates to carry the mid-century flavor throughout.
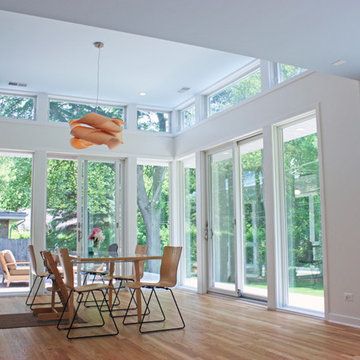
This is the addition to a early 1960's split level. The addition encloses a family room and dining room. The dining room is defined by the higher ceiling. Daylighting is brought further into the interior by the use of a light shelf, which bounces the daylighting off of it and reflects it up onto the ceiling of the taller space. The overhang that the light shelf is made from blocks out the high summer sun, while still admitting the low winter sun for passive solar gain.
The existing home's exterior was is located at the far left. http://www.kipnisarch.com
Kipnis Architecture + Planning
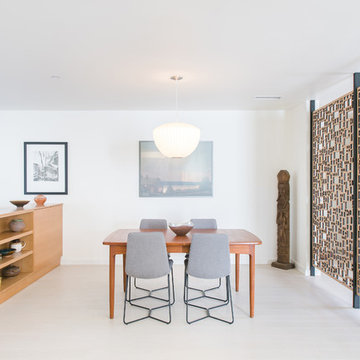
Great room - mid-sized 1950s light wood floor great room idea in Los Angeles with white walls
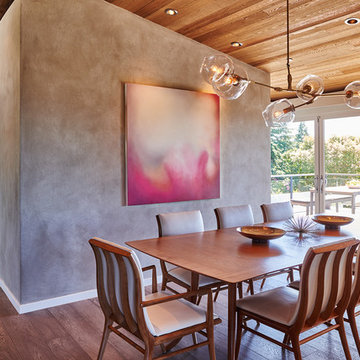
This remodel of a midcentury home by Garret Cord Werner Architects & Interior Designers is an embrace of nostalgic ‘50s architecture and incorporation of elegant interiors. Adding a touch of Art Deco French inspiration, the result is an eclectic vintage blend that provides an elevated yet light-hearted impression. Photography by Andrew Giammarco.
Mid-Century Modern Dining Room Ideas
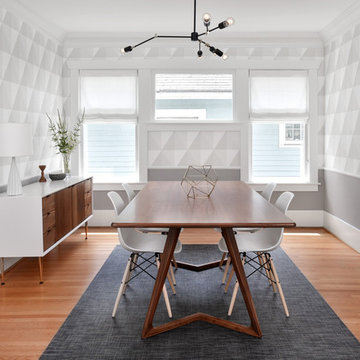
Eric Dennon Photography
Enclosed dining room - mid-sized 1950s medium tone wood floor and brown floor enclosed dining room idea in Los Angeles with multicolored walls and no fireplace
Enclosed dining room - mid-sized 1950s medium tone wood floor and brown floor enclosed dining room idea in Los Angeles with multicolored walls and no fireplace

Vaulted living room with wood ceiling looks toward entry porch deck - Bridge House - Fenneville, Michigan - Lake Michigan - HAUS | Architecture For Modern Lifestyles, Christopher Short, Indianapolis Architect, Marika Designs, Marika Klemm, Interior Designer - Tom Rigney, TR Builders
32






