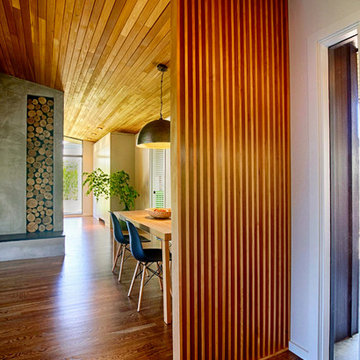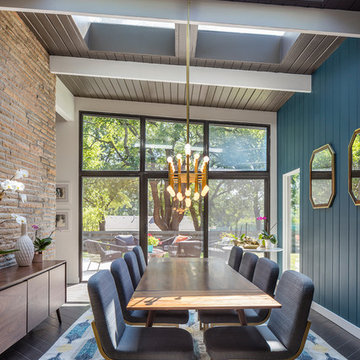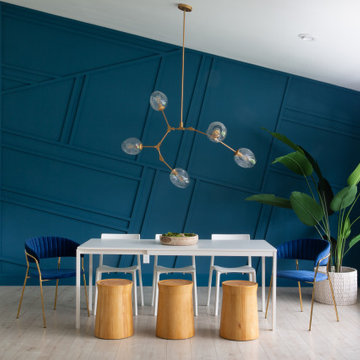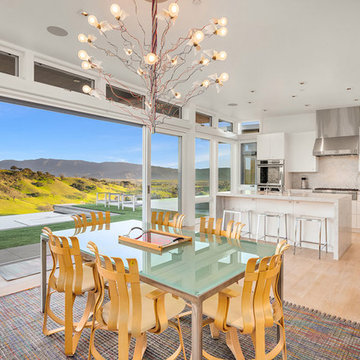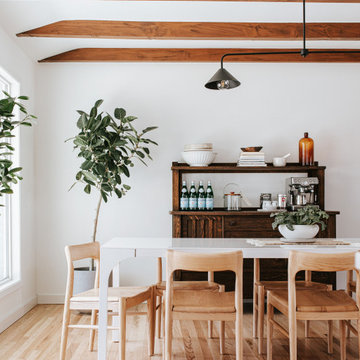Mid-Century Modern Dining Room Ideas
Refine by:
Budget
Sort by:Popular Today
621 - 640 of 17,399 photos
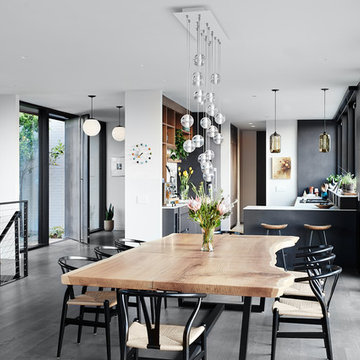
Example of a 1960s brown floor kitchen/dining room combo design in San Francisco with white walls and no fireplace
Find the right local pro for your project
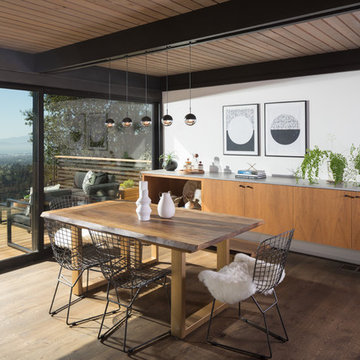
The dining area’s indoor-outdoor connection is bolstered by wood accents and massive sliding glass doors that open an entire wall to the balcony.
Great room - 1950s dark wood floor and brown floor great room idea in San Francisco with white walls
Great room - 1950s dark wood floor and brown floor great room idea in San Francisco with white walls
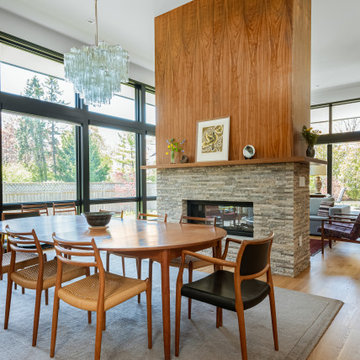
Large 1950s medium tone wood floor dining room photo in Milwaukee with a two-sided fireplace and a stone fireplace
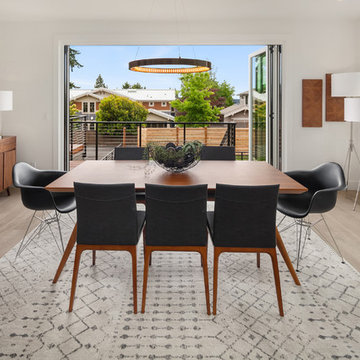
Black and white dining room with Midcentury Modern dining table set with balcony to the outside deck.
Great room - 1960s light wood floor great room idea in Seattle with white walls and no fireplace
Great room - 1960s light wood floor great room idea in Seattle with white walls and no fireplace

Our homeowners approached us for design help shortly after purchasing a fixer upper. They wanted to redesign the home into an open concept plan. Their goal was something that would serve multiple functions: allow them to entertain small groups while accommodating their two small children not only now but into the future as they grow up and have social lives of their own. They wanted the kitchen opened up to the living room to create a Great Room. The living room was also in need of an update including the bulky, existing brick fireplace. They were interested in an aesthetic that would have a mid-century flair with a modern layout. We added built-in cabinetry on either side of the fireplace mimicking the wood and stain color true to the era. The adjacent Family Room, needed minor updates to carry the mid-century flavor throughout.
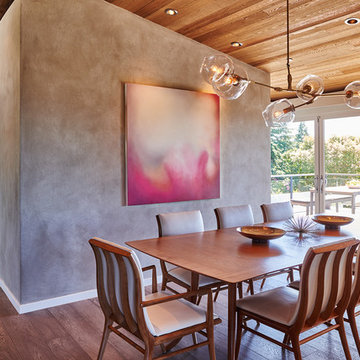
This remodel of a midcentury home by Garret Cord Werner Architects & Interior Designers is an embrace of nostalgic ‘50s architecture and incorporation of elegant interiors. Adding a touch of Art Deco French inspiration, the result is an eclectic vintage blend that provides an elevated yet light-hearted impression. Photography by Andrew Giammarco.
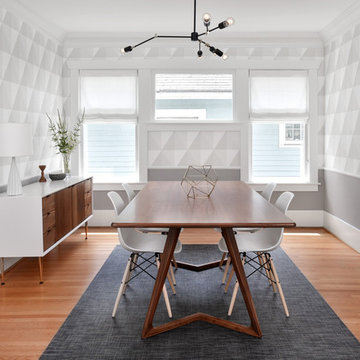
Eric Dennon Photography
Enclosed dining room - mid-sized 1950s medium tone wood floor and brown floor enclosed dining room idea in Los Angeles with multicolored walls and no fireplace
Enclosed dining room - mid-sized 1950s medium tone wood floor and brown floor enclosed dining room idea in Los Angeles with multicolored walls and no fireplace

Vaulted living room with wood ceiling looks toward entry porch deck - Bridge House - Fenneville, Michigan - Lake Michigan - HAUS | Architecture For Modern Lifestyles, Christopher Short, Indianapolis Architect, Marika Designs, Marika Klemm, Interior Designer - Tom Rigney, TR Builders
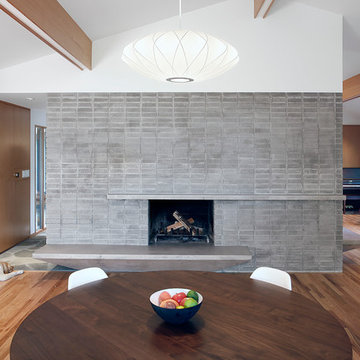
Mark Woods
Mid-sized mid-century modern light wood floor great room photo in Seattle with brown walls, a standard fireplace and a stone fireplace
Mid-sized mid-century modern light wood floor great room photo in Seattle with brown walls, a standard fireplace and a stone fireplace
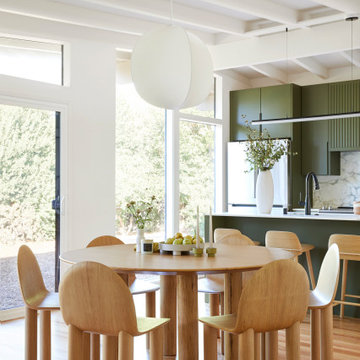
This 1956 John Calder Mackay home had been poorly renovated in years past. We kept the 1400 sqft footprint of the home, but re-oriented and re-imagined the bland white kitchen to a midcentury olive green kitchen that opened up the sight lines to the wall of glass facing the rear yard. We chose materials that felt authentic and appropriate for the house: handmade glazed ceramics, bricks inspired by the California coast, natural white oaks heavy in grain, and honed marbles in complementary hues to the earth tones we peppered throughout the hard and soft finishes. This project was featured in the Wall Street Journal in April 2022.
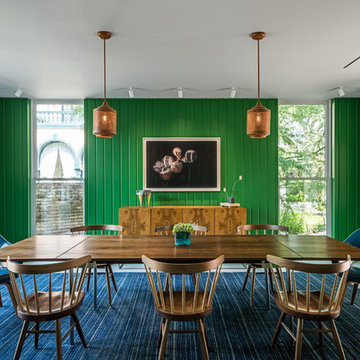
Peter Molick Photography
Inspiration for a 1950s dining room remodel in Houston
Inspiration for a 1950s dining room remodel in Houston
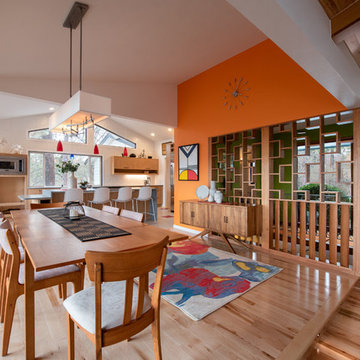
Kayleen Michelle
Example of a 1950s medium tone wood floor and brown floor dining room design in Other with orange walls
Example of a 1950s medium tone wood floor and brown floor dining room design in Other with orange walls
Mid-Century Modern Dining Room Ideas

We designed and renovated a Mid-Century Modern home into an ADA compliant home with an open floor plan and updated feel. We incorporated many of the homes original details while modernizing them. We converted the existing two car garage into a master suite and walk in closet, designing a master bathroom with an ADA vanity and curb-less shower. We redesigned the existing living room fireplace creating an artistic focal point in the room. The project came with its share of challenges which we were able to creatively solve, resulting in what our homeowners feel is their first and forever home.
This beautiful home won three design awards:
• Pro Remodeler Design Award – 2019 Platinum Award for Universal/Better Living Design
• Chrysalis Award – 2019 Regional Award for Residential Universal Design
• Qualified Remodeler Master Design Awards – 2019 Bronze Award for Universal Design
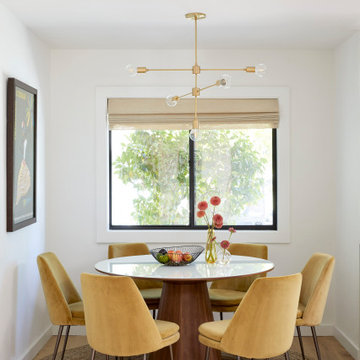
This artistic and design-forward family approached us at the beginning of the pandemic with a design prompt to blend their love of midcentury modern design with their Caribbean roots. With her parents originating from Trinidad & Tobago and his parents from Jamaica, they wanted their home to be an authentic representation of their heritage, with a midcentury modern twist. We found inspiration from a colorful Trinidad & Tobago tourism poster that they already owned and carried the tropical colors throughout the house — rich blues in the main bathroom, deep greens and oranges in the powder bathroom, mustard yellow in the dining room and guest bathroom, and sage green in the kitchen. This project was featured on Dwell in January 2022.
32







