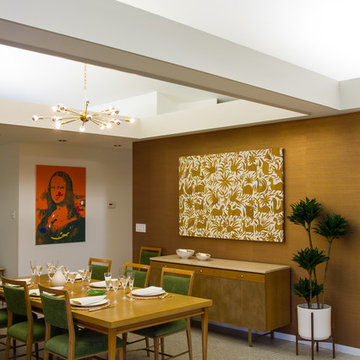Large Mid-Century Modern Dining Room Ideas
Refine by:
Budget
Sort by:Popular Today
1 - 20 of 1,076 photos
Item 1 of 4
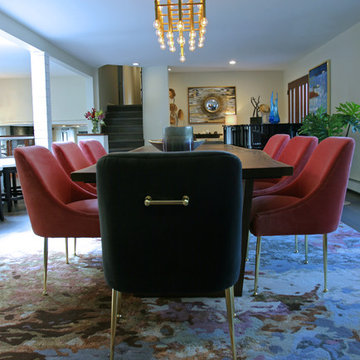
The current dining room was once a living room in this 1960's split level ranch. The front door and stairs were re-located which gave room for the grand piano, welcoming guests upon arrival. The homeowners had the live edge table and base specially built for this space where color and texture bring it home. The pink velvet chairs with brass accents pair with the gray captains chairs ~Everything came together to bring custom detailing and casual invitation to this new dining room.
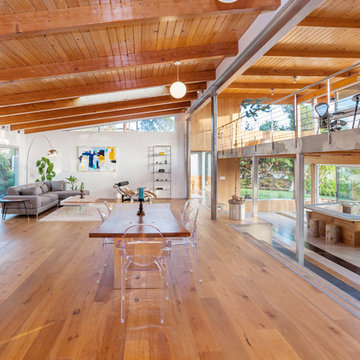
Large mid-century modern medium tone wood floor great room photo in Los Angeles with white walls

Midcentury kitchen design with a modern twist.
Image: Agnes Art & Photo
Example of a large 1950s concrete floor and gray floor kitchen/dining room combo design in Phoenix with white walls and no fireplace
Example of a large 1950s concrete floor and gray floor kitchen/dining room combo design in Phoenix with white walls and no fireplace
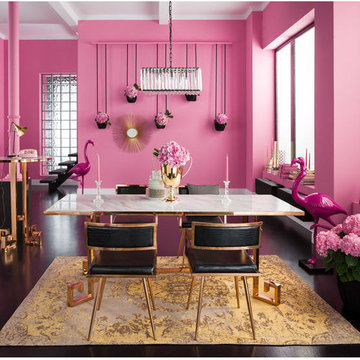
Enclosed dining room - large 1960s concrete floor and black floor enclosed dining room idea in Miami with pink walls and no fireplace

Great room - large mid-century modern light wood floor, brown floor and vaulted ceiling great room idea in Other with white walls, a standard fireplace and a tile fireplace
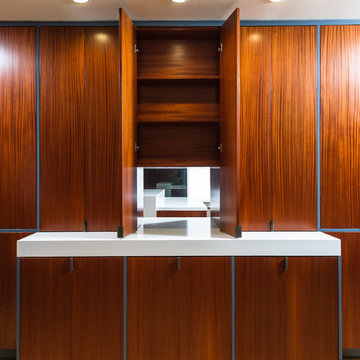
Unlimited Style Photography
Inspiration for a large 1950s light wood floor great room remodel in Los Angeles with brown walls, a standard fireplace and a tile fireplace
Inspiration for a large 1950s light wood floor great room remodel in Los Angeles with brown walls, a standard fireplace and a tile fireplace

This bright dining room features a monumental wooden dining table with green leather dining chairs with black legs. The wall is covered in green grass cloth wallpaper. Close up photographs of wood sections create a dramatic artistic focal point on the dining area wall. Wooden accents throughout.
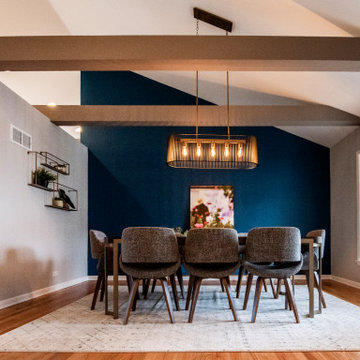
View of the vaulted dining room with blue accent wall
Inspiration for a large 1950s medium tone wood floor and brown floor great room remodel in Chicago with blue walls
Inspiration for a large 1950s medium tone wood floor and brown floor great room remodel in Chicago with blue walls

This house west of Boston was originally designed in 1958 by the great New England modernist, Henry Hoover. He built his own modern home in Lincoln in 1937, the year before the German émigré Walter Gropius built his own world famous house only a few miles away. By the time this 1958 house was built, Hoover had matured as an architect; sensitively adapting the house to the land and incorporating the clients wish to recreate the indoor-outdoor vibe of their previous home in Hawaii.
The house is beautifully nestled into its site. The slope of the roof perfectly matches the natural slope of the land. The levels of the house delicately step down the hill avoiding the granite ledge below. The entry stairs also follow the natural grade to an entry hall that is on a mid level between the upper main public rooms and bedrooms below. The living spaces feature a south- facing shed roof that brings the sun deep in to the home. Collaborating closely with the homeowner and general contractor, we freshened up the house by adding radiant heat under the new purple/green natural cleft slate floor. The original interior and exterior Douglas fir walls were stripped and refinished.
Photo by: Nat Rea Photography
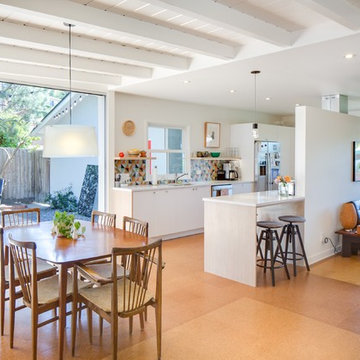
Chad Mellon Photography
Large 1960s brown floor kitchen/dining room combo photo in Los Angeles with white walls and no fireplace
Large 1960s brown floor kitchen/dining room combo photo in Los Angeles with white walls and no fireplace
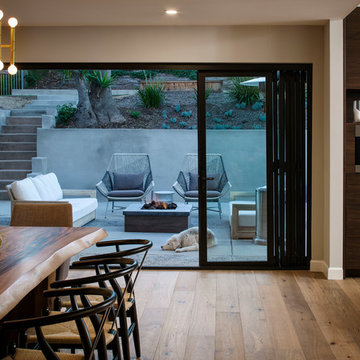
Chipper Hatter Photography
Large mid-century modern light wood floor kitchen/dining room combo photo in San Diego with white walls
Large mid-century modern light wood floor kitchen/dining room combo photo in San Diego with white walls
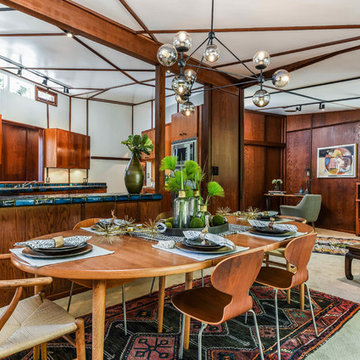
Inspiration for a large 1960s carpeted and gray floor enclosed dining room remodel in San Francisco with brown walls and no fireplace
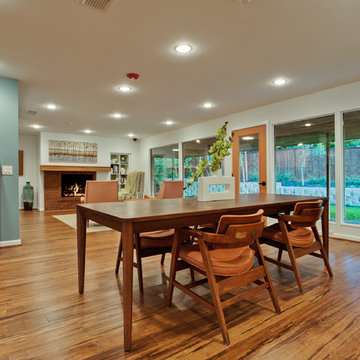
Example of a large 1950s bamboo floor great room design in Dallas with white walls, a standard fireplace and a brick fireplace
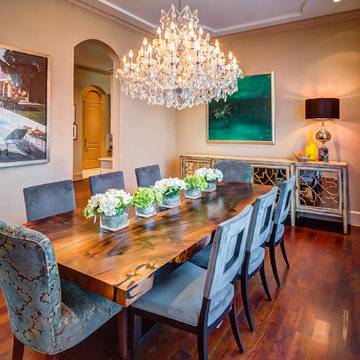
Bayou360
Enclosed dining room - large 1950s medium tone wood floor enclosed dining room idea in Houston with brown walls and no fireplace
Enclosed dining room - large 1950s medium tone wood floor enclosed dining room idea in Houston with brown walls and no fireplace
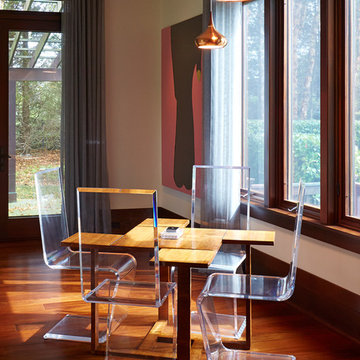
Tim Williams
Inspiration for a large mid-century modern dark wood floor dining room remodel in New York with white walls
Inspiration for a large mid-century modern dark wood floor dining room remodel in New York with white walls
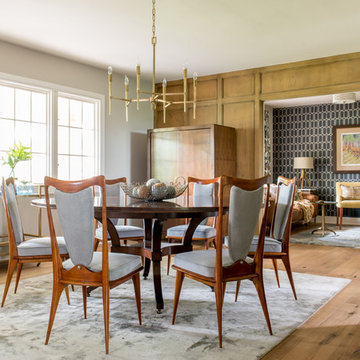
Photography: Michael Hunter
Inspiration for a large 1950s medium tone wood floor enclosed dining room remodel in Austin with gray walls
Inspiration for a large 1950s medium tone wood floor enclosed dining room remodel in Austin with gray walls
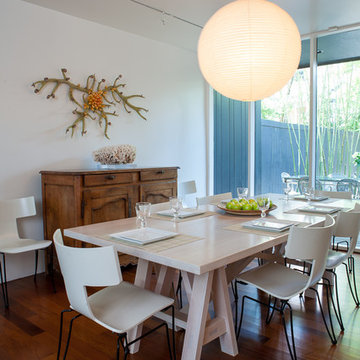
Eugenia Uhl
Inspiration for a large 1960s dark wood floor dining room remodel in New Orleans with white walls
Inspiration for a large 1960s dark wood floor dining room remodel in New Orleans with white walls
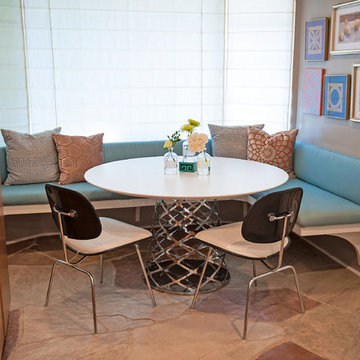
Red Egg Design Group | Built-in Nook bench with Mid-century Modern Table, custom fabric Roman Shades and Retro Chairs. | Courtney Lively Photography
Large 1950s dining room photo in Phoenix
Large 1950s dining room photo in Phoenix
Large Mid-Century Modern Dining Room Ideas
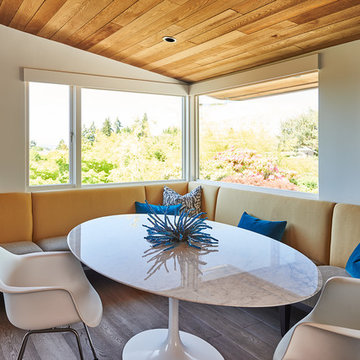
This remodel of a midcentury home by Garret Cord Werner Architects & Interior Designers is an embrace of nostalgic ‘50s architecture and incorporation of elegant interiors. Adding a touch of Art Deco French inspiration, the result is an eclectic vintage blend that provides an elevated yet light-hearted impression. Photography by Andrew Giammarco.
1






