Mid-Century Modern Kitchen/Dining Room Combo Ideas
Refine by:
Budget
Sort by:Popular Today
1 - 20 of 1,939 photos
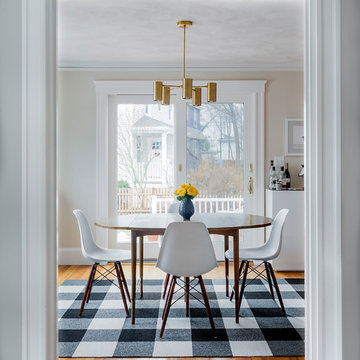
Jourieh Hage
Mid-sized mid-century modern carpeted kitchen/dining room combo photo in Boston with beige walls
Mid-sized mid-century modern carpeted kitchen/dining room combo photo in Boston with beige walls
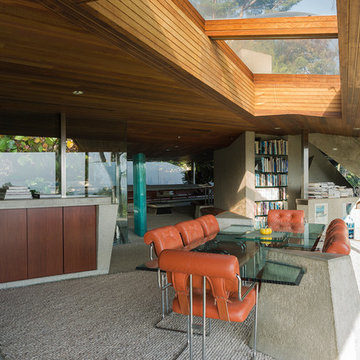
Jeff Green
Inspiration for a mid-century modern kitchen/dining room combo remodel in Las Vegas
Inspiration for a mid-century modern kitchen/dining room combo remodel in Las Vegas

Midcentury kitchen design with a modern twist.
Image: Agnes Art & Photo
Example of a large 1950s concrete floor and gray floor kitchen/dining room combo design in Phoenix with white walls and no fireplace
Example of a large 1950s concrete floor and gray floor kitchen/dining room combo design in Phoenix with white walls and no fireplace
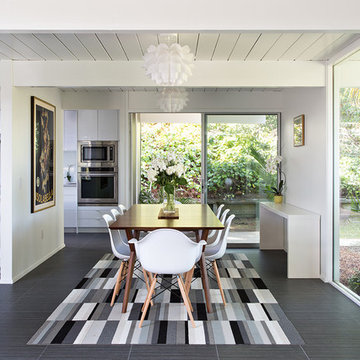
The owners dreamed of an Eichler remodel they would live in forever. Their vision was contemporary and open. Klopf Architecture would design, and reconfigure bathrooms/laundry areas and upgrade systems to be more efficient. This talented executive mother of five decorated and furnished the home herself.
Architecture: Klopf Architecture
Contractor: Flegel Construction
Photography © 2014 Mariko Reed
Location: Burlingame, CA
Year completed: 2014
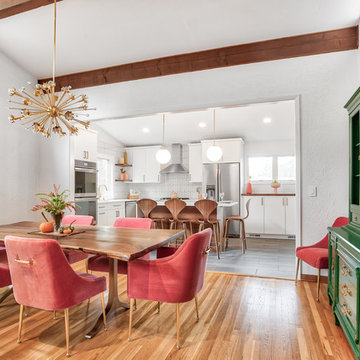
We took the wall down that originally divided these two rooms, combining them to make one beautiful dining/kitchen area.
Photos by Chris Veith.
Kitchen/dining room combo - mid-sized 1960s brown floor and medium tone wood floor kitchen/dining room combo idea in New York with white walls
Kitchen/dining room combo - mid-sized 1960s brown floor and medium tone wood floor kitchen/dining room combo idea in New York with white walls
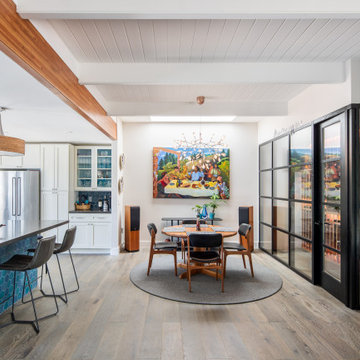
Kitchen/dining room combo - mid-sized 1960s light wood floor, gray floor and exposed beam kitchen/dining room combo idea in San Francisco with white walls
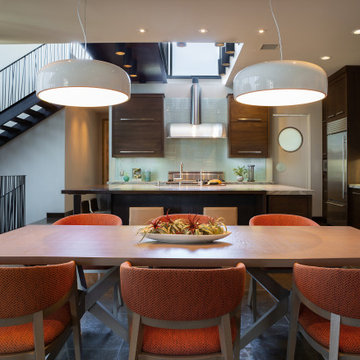
Mid-sized 1950s limestone floor and gray floor kitchen/dining room combo photo in San Diego with gray walls, a standard fireplace and a metal fireplace

Located in the heart of Downtown Dallas this once Interurban Transit station for the DFW area no serves as an urban dwelling. The historic building is filled with character and individuality which was a need for the interior design with decoration and furniture. Inspired by the 1930’s this loft is a center of social gatherings.
Location: Downtown, Dallas, Texas | Designer: Haus of Sabo | Completions: 2021
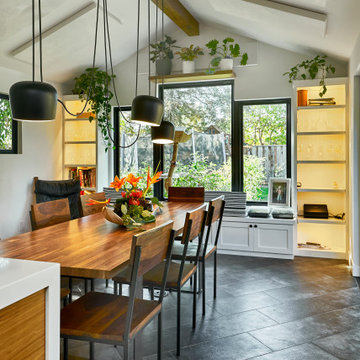
The dining room continues the line of the kitchen island, while large black-framed windows call attention to the landscape outside. Lit shelving flanks the windows and offers showcased storage, while the window seat provides hidden storage.

This bright dining room features a monumental wooden dining table with green leather dining chairs with black legs. The wall is covered in green grass cloth wallpaper. Close up photographs of wood sections create a dramatic artistic focal point on the dining area wall. Wooden accents throughout.
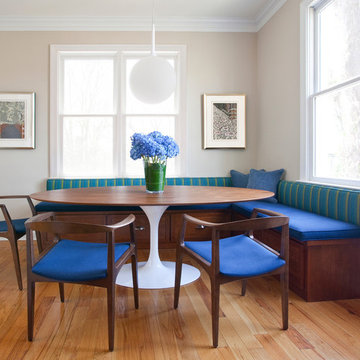
Photography: Christina Wedge
Mid-sized 1960s medium tone wood floor kitchen/dining room combo photo in Atlanta with beige walls
Mid-sized 1960s medium tone wood floor kitchen/dining room combo photo in Atlanta with beige walls
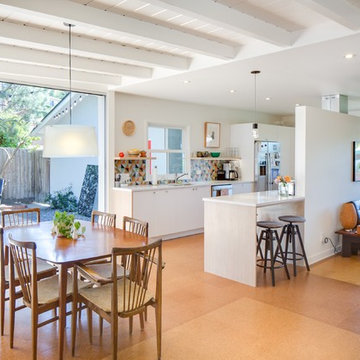
Chad Mellon Photography
Large 1960s brown floor kitchen/dining room combo photo in Los Angeles with white walls and no fireplace
Large 1960s brown floor kitchen/dining room combo photo in Los Angeles with white walls and no fireplace
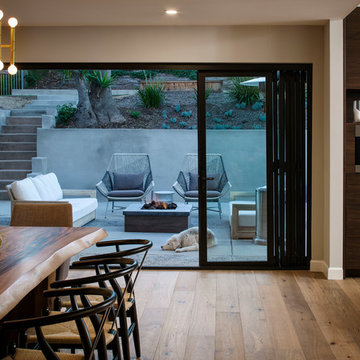
Chipper Hatter Photography
Large mid-century modern light wood floor kitchen/dining room combo photo in San Diego with white walls
Large mid-century modern light wood floor kitchen/dining room combo photo in San Diego with white walls
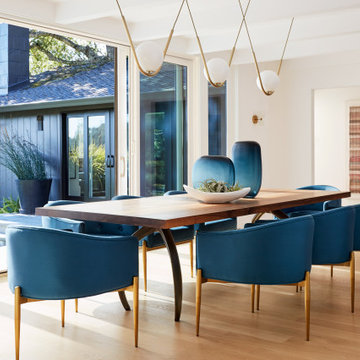
Kitchen/dining room combo - mid-century modern medium tone wood floor and beige floor kitchen/dining room combo idea in San Francisco with white walls
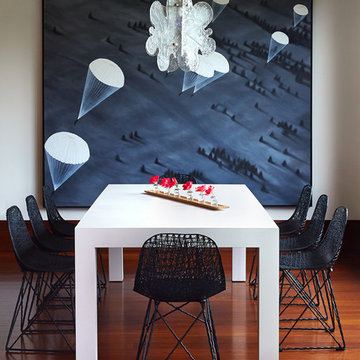
Tim Williams
Example of a mid-sized 1960s dark wood floor kitchen/dining room combo design in New York with white walls and no fireplace
Example of a mid-sized 1960s dark wood floor kitchen/dining room combo design in New York with white walls and no fireplace
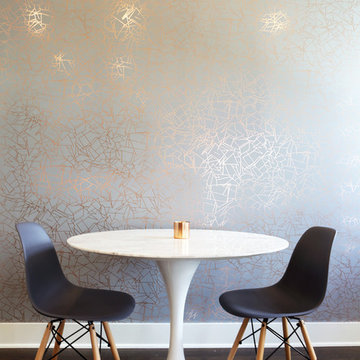
Completed in 2017, this project features midcentury modern interiors with copper, geometric, and moody accents. The design was driven by the client's attraction to a grey, copper, brass, and navy palette, which is featured in three different wallpapers throughout the home. As such, the townhouse incorporates the homeowner's love of angular lines, copper, and marble finishes. The builder-specified kitchen underwent a makeover to incorporate copper lighting fixtures, reclaimed wood island, and modern hardware. In the master bedroom, the wallpaper behind the bed achieves a moody and masculine atmosphere in this elegant "boutique-hotel-like" room. The children's room is a combination of midcentury modern furniture with repetitive robot motifs that the entire family loves. Like in children's space, our goal was to make the home both fun, modern, and timeless for the family to grow into. This project has been featured in Austin Home Magazine, Resource 2018 Issue.
---
Project designed by the Atomic Ranch featured modern designers at Breathe Design Studio. From their Austin design studio, they serve an eclectic and accomplished nationwide clientele including in Palm Springs, LA, and the San Francisco Bay Area.
For more about Breathe Design Studio, see here: https://www.breathedesignstudio.com/
To learn more about this project, see here: https://www.breathedesignstudio.com/mid-century-townhouse
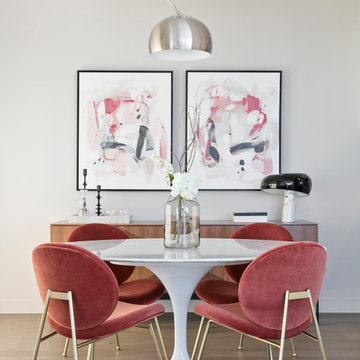
Will Ellis
Inspiration for a mid-sized 1950s medium tone wood floor and brown floor kitchen/dining room combo remodel in New York with white walls
Inspiration for a mid-sized 1950s medium tone wood floor and brown floor kitchen/dining room combo remodel in New York with white walls
Mid-century modern concrete floor kitchen/dining room combo photo in San Francisco with white walls
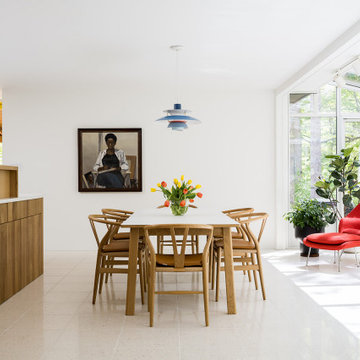
Nearly two decades ago now, Susan and her husband put a letter in the mailbox of this eastside home: "If you have any interest in selling, please reach out." But really, who would give up a Flansburgh House?
Fast forward to 2020, when the house went on the market! By then it was clear that three children and a busy home design studio couldn't be crammed into this efficient footprint. But what's second best to moving into your dream home? Being asked to redesign the functional core for the family that was.
In this classic Flansburgh layout, all the rooms align tidily in a square around a central hall and open air atrium. As such, all the spaces are both connected to one another and also private; and all allow for visual access to the outdoors in two directions—toward the atrium and toward the exterior. All except, in this case, the utilitarian galley kitchen. That space, oft-relegated to second class in midcentury architecture, got the shaft, with narrow doorways on two ends and no good visual access to the atrium or the outside. Who spends time in the kitchen anyway?
As is often the case with even the very best midcentury architecture, the kitchen at the Flansburgh House needed to be modernized; appliances and cabinetry have come a long way since 1970, but our culture has evolved too, becoming more casual and open in ways we at SYH believe are here to stay. People (gasp!) do spend time—lots of time!—in their kitchens! Nonetheless, our goal was to make this kitchen look as if it had been designed this way by Earl Flansburgh himself.
The house came to us full of bold, bright color. We edited out some of it (along with the walls it was on) but kept and built upon the stunning red, orange and yellow closet doors in the family room adjacent to the kitchen. That pop was balanced by a few colorful midcentury pieces that our clients already owned, and the stunning light and verdant green coming in from both the atrium and the perimeter of the house, not to mention the many skylights. Thus, the rest of the space just needed to quiet down and be a beautiful, if neutral, foil. White terrazzo tile grounds custom plywood and black cabinetry, offset by a half wall that offers both camouflage for the cooking mess and also storage below, hidden behind seamless oak tambour.
Contractor: Rusty Peterson
Cabinetry: Stoll's Woodworking
Photographer: Sarah Shields
Mid-Century Modern Kitchen/Dining Room Combo Ideas
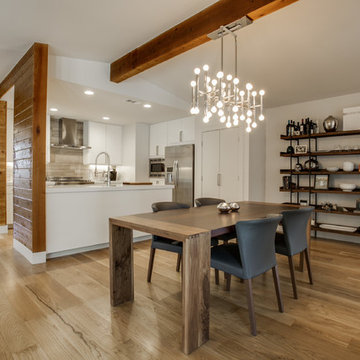
Shoot2sell
Example of a 1960s dark wood floor kitchen/dining room combo design in Dallas with gray walls
Example of a 1960s dark wood floor kitchen/dining room combo design in Dallas with gray walls
1

