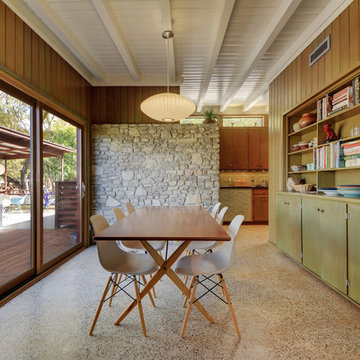Mid-Century Modern Dining Room with Brown Walls Ideas
Refine by:
Budget
Sort by:Popular Today
1 - 20 of 131 photos
Item 1 of 3
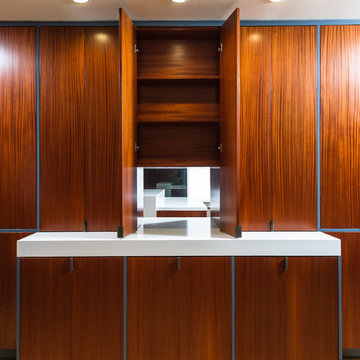
Unlimited Style Photography
Inspiration for a large 1950s light wood floor great room remodel in Los Angeles with brown walls, a standard fireplace and a tile fireplace
Inspiration for a large 1950s light wood floor great room remodel in Los Angeles with brown walls, a standard fireplace and a tile fireplace

This house west of Boston was originally designed in 1958 by the great New England modernist, Henry Hoover. He built his own modern home in Lincoln in 1937, the year before the German émigré Walter Gropius built his own world famous house only a few miles away. By the time this 1958 house was built, Hoover had matured as an architect; sensitively adapting the house to the land and incorporating the clients wish to recreate the indoor-outdoor vibe of their previous home in Hawaii.
The house is beautifully nestled into its site. The slope of the roof perfectly matches the natural slope of the land. The levels of the house delicately step down the hill avoiding the granite ledge below. The entry stairs also follow the natural grade to an entry hall that is on a mid level between the upper main public rooms and bedrooms below. The living spaces feature a south- facing shed roof that brings the sun deep in to the home. Collaborating closely with the homeowner and general contractor, we freshened up the house by adding radiant heat under the new purple/green natural cleft slate floor. The original interior and exterior Douglas fir walls were stripped and refinished.
Photo by: Nat Rea Photography
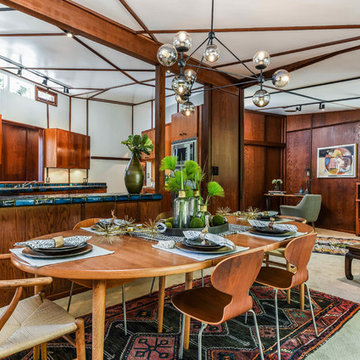
Inspiration for a large 1960s carpeted and gray floor enclosed dining room remodel in San Francisco with brown walls and no fireplace
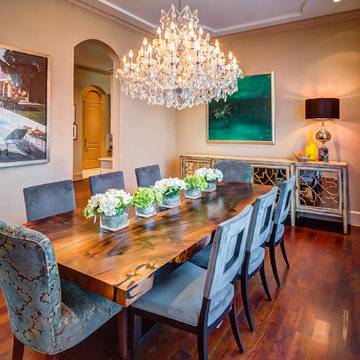
Bayou360
Enclosed dining room - large 1950s medium tone wood floor enclosed dining room idea in Houston with brown walls and no fireplace
Enclosed dining room - large 1950s medium tone wood floor enclosed dining room idea in Houston with brown walls and no fireplace
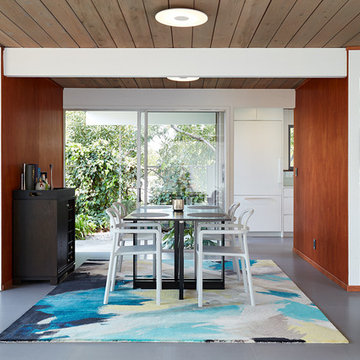
Dining room - 1950s gray floor dining room idea in San Francisco with brown walls and no fireplace
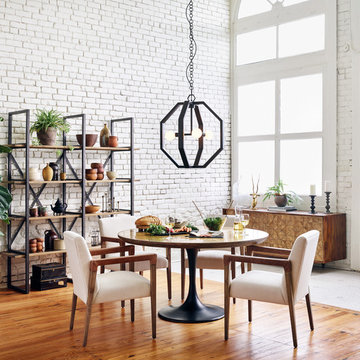
Four Hands Home.
Large 1950s kitchen/dining room combo photo in Austin with brown walls
Large 1950s kitchen/dining room combo photo in Austin with brown walls
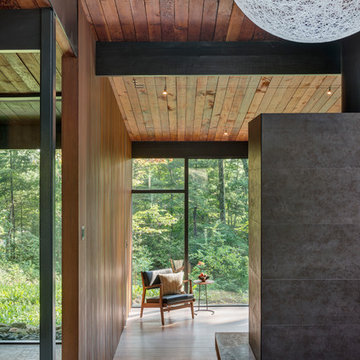
Flavin Architects was chosen for the renovation due to their expertise with Mid-Century-Modern and specifically Henry Hoover renovations. Respect for the integrity of the original home while accommodating a modern family’s needs is key. Practical updates like roof insulation, new roofing, and radiant floor heat were combined with sleek finishes and modern conveniences. Photo by: Nat Rea Photography
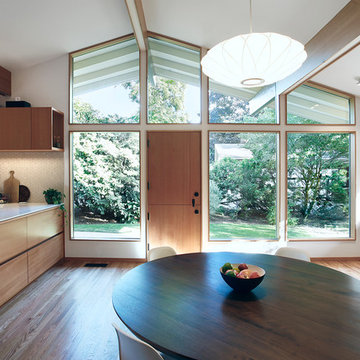
Mark Woods
Example of a mid-sized 1960s light wood floor great room design in Seattle with brown walls
Example of a mid-sized 1960s light wood floor great room design in Seattle with brown walls
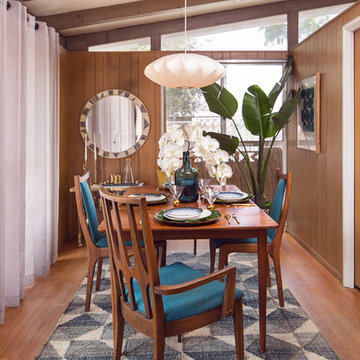
Roberto Garcia Photography
1960s medium tone wood floor and brown floor enclosed dining room photo in Bilbao with brown walls
1960s medium tone wood floor and brown floor enclosed dining room photo in Bilbao with brown walls
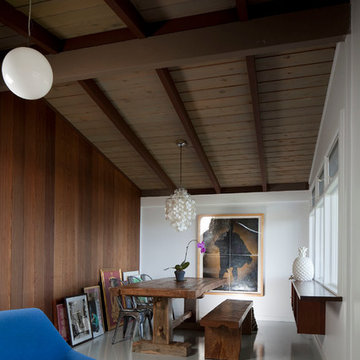
Olivier Koenig
Inspiration for a mid-sized 1950s concrete floor great room remodel in Hawaii with brown walls and no fireplace
Inspiration for a mid-sized 1950s concrete floor great room remodel in Hawaii with brown walls and no fireplace
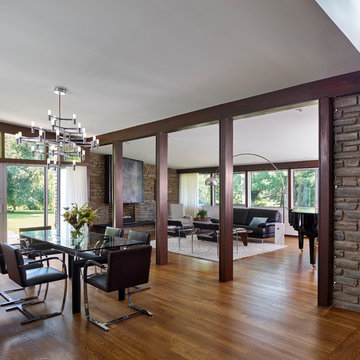
The wood structure was restored to a uniform dark walnut finish, reinstating Kling's intended connection between indoor and outdoor spaces. This view from the dining room shows the designated, yet open layout between the dining room and living room. © Jeffrey Totaro, photographer
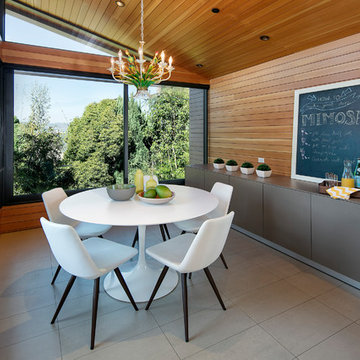
An informal dining area sits just off the kitchen. Floor-to-ceiling windows on the second-story paired with wood-paneled walls make the room feel like it is up in the trees.
Photo: Jim Bartsch
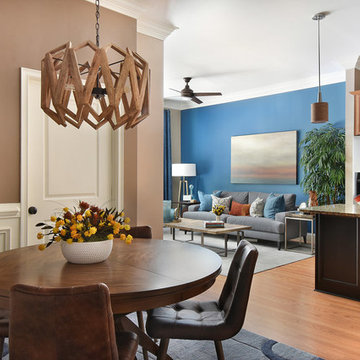
Inspiration for a mid-sized 1950s medium tone wood floor and brown floor kitchen/dining room combo remodel in Atlanta with brown walls

Inspiration for a mid-sized mid-century modern cork floor, brown floor and brick wall dining room remodel in Austin with brown walls
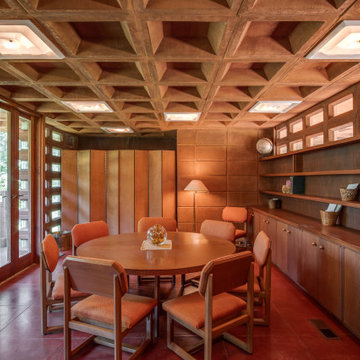
Inspiration for a 1950s red floor dining room remodel in St Louis with brown walls
Gorgeous dining room in Ralph Anderson home in Magnolia features soaring cedar clad ceilings, access to an expansive deck, a pass through to the kitchen beyond, and beautiful antique chandileir.
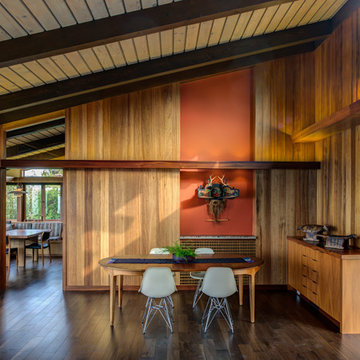
Treve Johnson
Great room - mid-sized mid-century modern dark wood floor and brown floor great room idea in San Francisco with brown walls, a standard fireplace and a concrete fireplace
Great room - mid-sized mid-century modern dark wood floor and brown floor great room idea in San Francisco with brown walls, a standard fireplace and a concrete fireplace
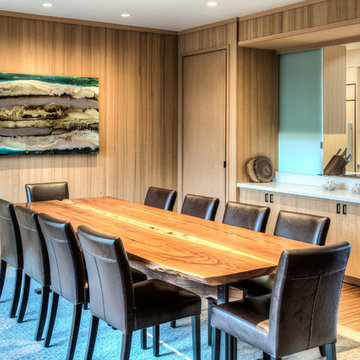
The existing Hemlock paneling in the dining room has been reconditioned, the sliding glass panels become a feature that separates the kitchen from dining room with a custom walnut table.
Treve Johnson Photographer
Mid-Century Modern Dining Room with Brown Walls Ideas
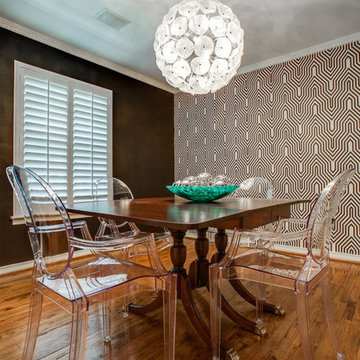
The goal of this whole home refresh was to create a fun, fresh and collected look that was both kid-friendly and livable. Cosmetic updates included selecting vibrantly colored and happy hues, bold wallpaper and modern accents to create a dynamic family-friendly home.
1






