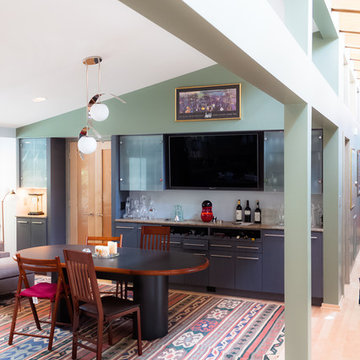Mid-Century Modern Dining Room with Green Walls Ideas
Refine by:
Budget
Sort by:Popular Today
1 - 20 of 158 photos

Located in the heart of Downtown Dallas this once Interurban Transit station for the DFW area no serves as an urban dwelling. The historic building is filled with character and individuality which was a need for the interior design with decoration and furniture. Inspired by the 1930’s this loft is a center of social gatherings.
Location: Downtown, Dallas, Texas | Designer: Haus of Sabo | Completions: 2021

This bright dining room features a monumental wooden dining table with green leather dining chairs with black legs. The wall is covered in green grass cloth wallpaper. Close up photographs of wood sections create a dramatic artistic focal point on the dining area wall. Wooden accents throughout.
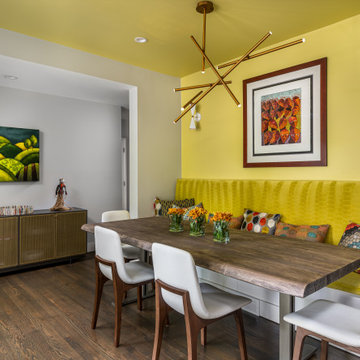
The dining room is located in the entry space with a built-in banquette.
Space is expensive- Use it twice!
Example of a small mid-century modern dark wood floor and brown floor dining room design in Atlanta with green walls and no fireplace
Example of a small mid-century modern dark wood floor and brown floor dining room design in Atlanta with green walls and no fireplace
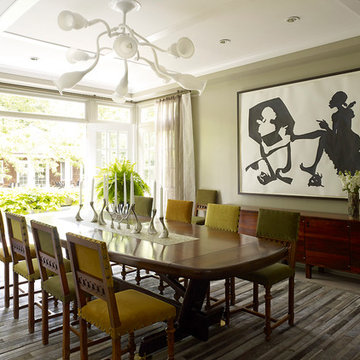
Example of a mid-sized 1950s enclosed dining room design in New York with green walls
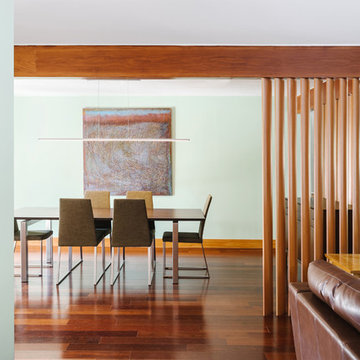
Photographer: Chase Daniel
1960s medium tone wood floor dining room photo in Austin with green walls
1960s medium tone wood floor dining room photo in Austin with green walls
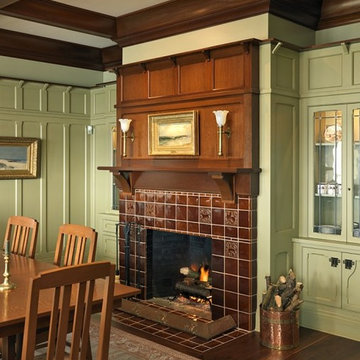
Renovated by Kirby Perkins Construction; Photography by Richard Mandelkorn
Enclosed dining room - huge 1960s dark wood floor enclosed dining room idea in Boston with green walls, a standard fireplace and a tile fireplace
Enclosed dining room - huge 1960s dark wood floor enclosed dining room idea in Boston with green walls, a standard fireplace and a tile fireplace
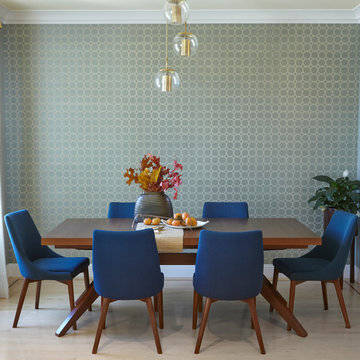
This project by Lilia Fulton of Narrative Interiors included a breakfast nook, dining room, and living room for a family in San Francisco.
Robert J. Schroeder Photography
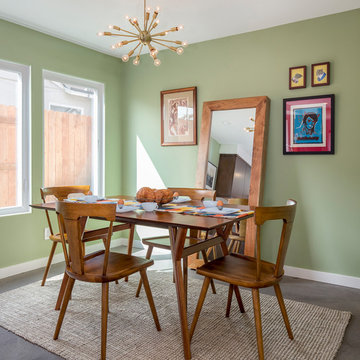
Our homeowners approached us for design help shortly after purchasing a fixer upper. They wanted to redesign the home into an open concept plan. Their goal was something that would serve multiple functions: allow them to entertain small groups while accommodating their two small children not only now but into the future as they grow up and have social lives of their own. They wanted the kitchen opened up to the living room to create a Great Room. The living room was also in need of an update including the bulky, existing brick fireplace. They were interested in an aesthetic that would have a mid-century flair with a modern layout. We added built-in cabinetry on either side of the fireplace mimicking the wood and stain color true to the era. The adjacent Family Room, needed minor updates to carry the mid-century flavor throughout.
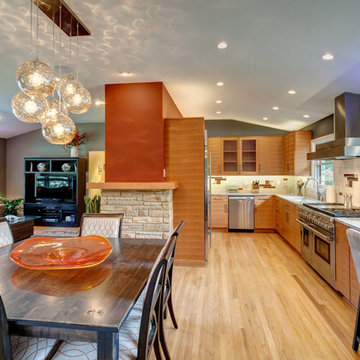
The lighting schemes each serve their own dynamic task from recessed lighting to task and up lighting. The family can now entertain and communicate easily with their family and friends.
A load bearing wall was removed and engineered to allow the open concept design.
New red oak hardwood flooring was added and blended into the existing wood making it one surface.
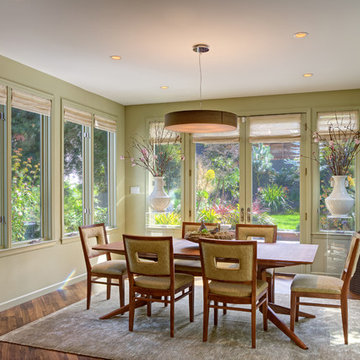
Light filled dining room borders expansive gardens to provide an indoor-outdoor experience in this Mid-century modern, Asian influenced room.
Inspiration for a mid-sized 1960s medium tone wood floor kitchen/dining room combo remodel in San Francisco with green walls and no fireplace
Inspiration for a mid-sized 1960s medium tone wood floor kitchen/dining room combo remodel in San Francisco with green walls and no fireplace
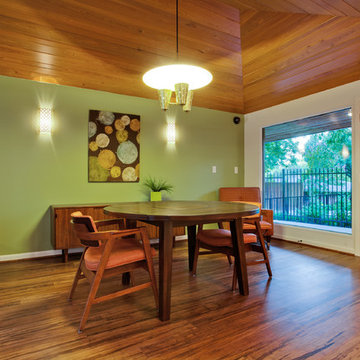
Inspiration for a mid-sized 1960s dark wood floor dining room remodel in Dallas with green walls and no fireplace
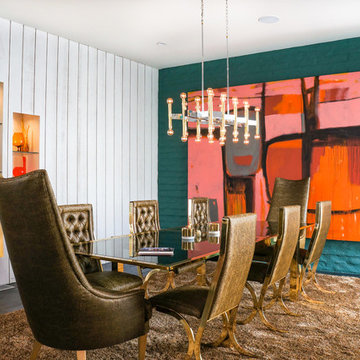
Photo: Marni Epstein-Mervis © 2018 Houzz
Example of a 1960s dining room design in Other with green walls and no fireplace
Example of a 1960s dining room design in Other with green walls and no fireplace
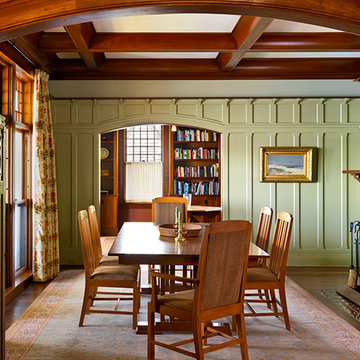
Renovated by Kirby Perkins Construction; Photography by Richard Mandelkorn
Enclosed dining room - huge 1950s dark wood floor enclosed dining room idea in Boston with green walls, a standard fireplace and a tile fireplace
Enclosed dining room - huge 1950s dark wood floor enclosed dining room idea in Boston with green walls, a standard fireplace and a tile fireplace
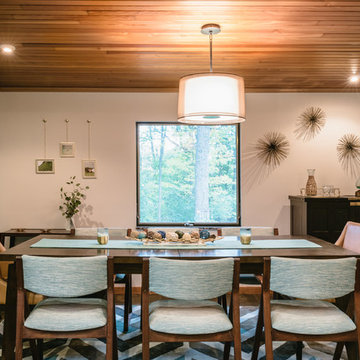
1950s slate floor and multicolored floor kitchen/dining room combo photo in Detroit with green walls
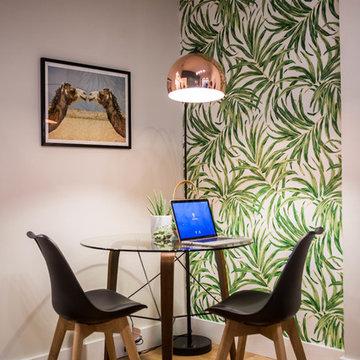
Small space solution for dining table that can be used as a stylish bright home office. Greenery wallpaper - very trendy, bold and brightening up the entire space. Works great with the cooper floor lamp!
Photo Credit: Idit Nissenbaum at iditinis@gmail.com
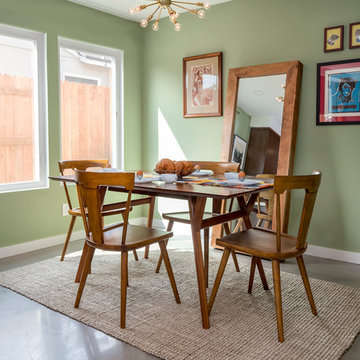
Our homeowners approached us for design help shortly after purchasing a fixer upper. They wanted to redesign the home into an open concept plan. Their goal was something that would serve multiple functions: allow them to entertain small groups while accommodating their two small children not only now but into the future as they grow up and have social lives of their own. They wanted the kitchen opened up to the living room to create a Great Room. The living room was also in need of an update including the bulky, existing brick fireplace. They were interested in an aesthetic that would have a mid-century flair with a modern layout. We added built-in cabinetry on either side of the fireplace mimicking the wood and stain color true to the era. The adjacent Family Room, needed minor updates to carry the mid-century flavor throughout.
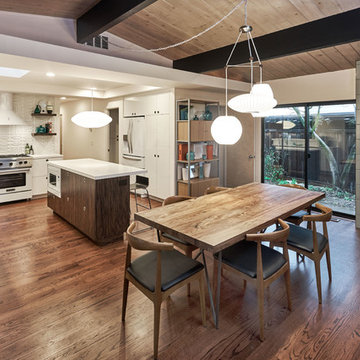
Mid-sized 1950s medium tone wood floor and brown floor great room photo in San Francisco with green walls
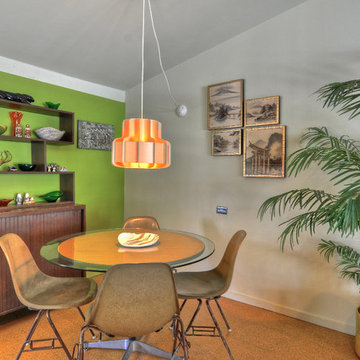
This light fixture swags above the Dining space connected to the Kitchen and Living Room in this Tustin Cliff May. A bright green accent wall is the perfect backdrop for the Mid-Century shelf sideboard. CliffMaySoCal.com
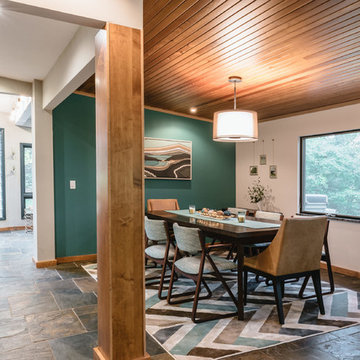
Inspiration for a mid-century modern slate floor and multicolored floor kitchen/dining room combo remodel in Detroit with green walls
Mid-Century Modern Dining Room with Green Walls Ideas
1






