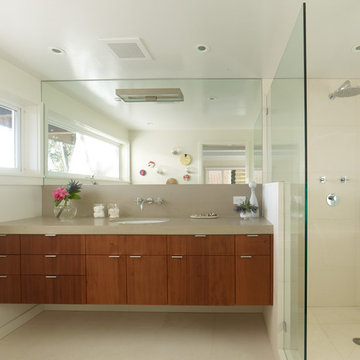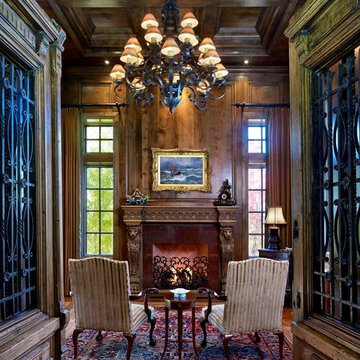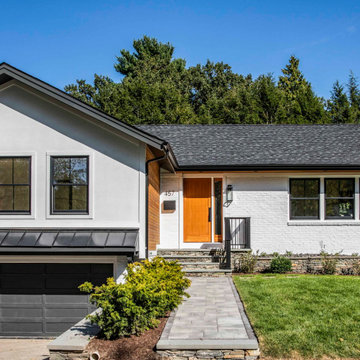Mid-Century Modern Home Design Ideas
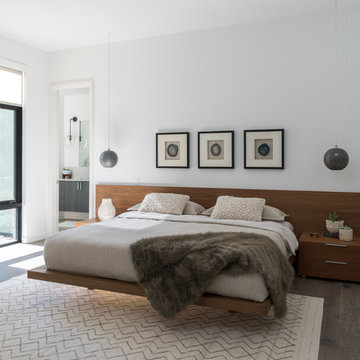
A well-known Dallas builder and his family look to Cantoni designer Stephanie Stephenson to infuse their cool, clean-lined home with high-style warmth. Photos by Michael Hunter.
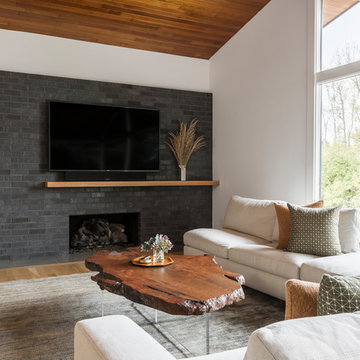
Photo credit: Rafael Soldi
Mid-century modern family room photo in Seattle with a standard fireplace
Mid-century modern family room photo in Seattle with a standard fireplace
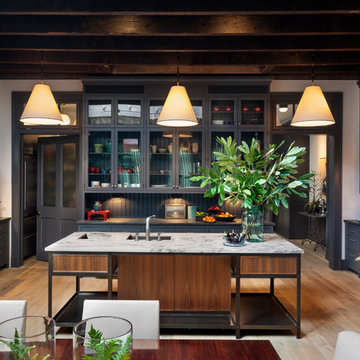
Francis Dzikowski
Eat-in kitchen - large mid-century modern u-shaped light wood floor and brown floor eat-in kitchen idea in New York with an undermount sink, glass-front cabinets, gray cabinets, marble countertops, gray backsplash, wood backsplash, stainless steel appliances, an island and multicolored countertops
Eat-in kitchen - large mid-century modern u-shaped light wood floor and brown floor eat-in kitchen idea in New York with an undermount sink, glass-front cabinets, gray cabinets, marble countertops, gray backsplash, wood backsplash, stainless steel appliances, an island and multicolored countertops

Children's bath with splash of color.
Inspiration for a mid-sized 1960s kids' multicolored tile and ceramic tile ceramic tile and white floor bathroom remodel in New York with flat-panel cabinets, gray cabinets, an undermount tub, a two-piece toilet, multicolored walls, an undermount sink, quartz countertops and gray countertops
Inspiration for a mid-sized 1960s kids' multicolored tile and ceramic tile ceramic tile and white floor bathroom remodel in New York with flat-panel cabinets, gray cabinets, an undermount tub, a two-piece toilet, multicolored walls, an undermount sink, quartz countertops and gray countertops

1960s light wood floor and beige floor living room photo in San Francisco with white walls and a standard fireplace
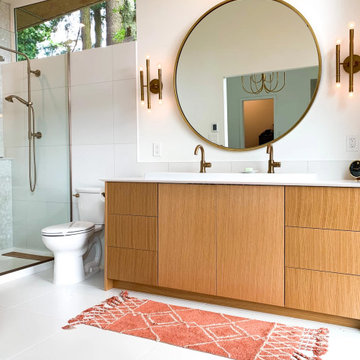
Mid-Century Modern Master Bathroom- Project done with ABC Modern
Inspiration for a 1960s master white floor and double-sink bathroom remodel in Seattle with flat-panel cabinets, light wood cabinets, white walls, white countertops and a built-in vanity
Inspiration for a 1960s master white floor and double-sink bathroom remodel in Seattle with flat-panel cabinets, light wood cabinets, white walls, white countertops and a built-in vanity
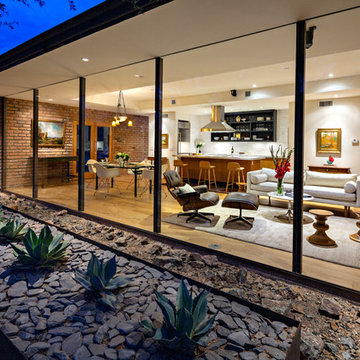
Embracing the organic, wild aesthetic of the Arizona desert, this home offers thoughtful landscape architecture that enhances the native palette without a single irrigation drip line.
Landscape Architect: Greey|Pickett
Architect: Clint Miller Architect
Landscape Contractor: Premier Environments
Photography: Steve Thompson
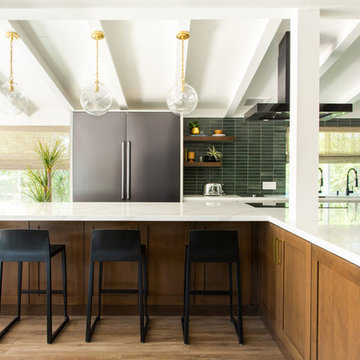
Kitchen - 1960s l-shaped medium tone wood floor and brown floor kitchen idea in Los Angeles with an undermount sink, shaker cabinets, medium tone wood cabinets, green backsplash, stainless steel appliances, an island and white countertops
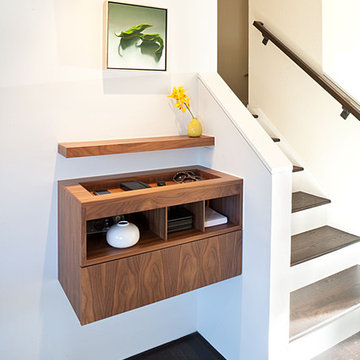
Inspiration for a 1950s dark wood floor entryway remodel in San Francisco with white walls

Haris Kenjar
1950s l-shaped multicolored floor kitchen photo in Seattle with an undermount sink, flat-panel cabinets, medium tone wood cabinets, gray backsplash and gray countertops
1950s l-shaped multicolored floor kitchen photo in Seattle with an undermount sink, flat-panel cabinets, medium tone wood cabinets, gray backsplash and gray countertops

Inspiration for a mid-century modern light wood floor, beige floor, vaulted ceiling and wood ceiling living room remodel in Portland with white walls and a standard fireplace
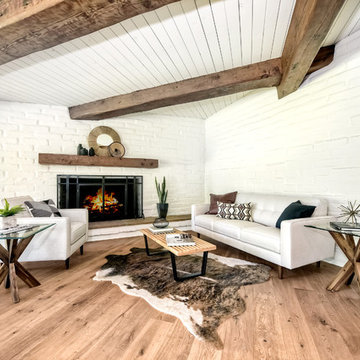
This mid-century modern adobe home was designed by Jack Weir and features high beamed ceilings, lots of natural light, a swimming pool in the living & entertainment area, and a free-standing grill with overhead vent and seating off the kitchen! Staged by Homescapes Home Staging

While working within the existing kitchen footprint, the flow as studied carefully for both form and function to provide the homeowners the type of storage they need with the look they want. Slab doors and drawers in cherry adds interest and warmth while the waterfall countertop on the angled island provides the perfect mid-century feel.
Andrea Rugg Photography

Inspiration for a mid-century modern light wood floor and vaulted ceiling kitchen remodel in San Francisco with flat-panel cabinets, light wood cabinets, white backsplash, stainless steel appliances, an island, white countertops, quartz countertops and marble backsplash
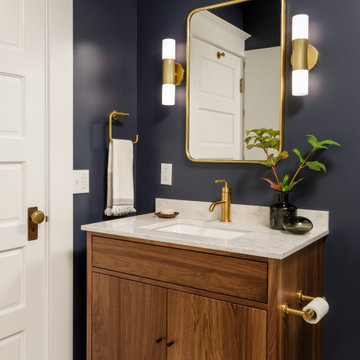
The original hall bath had vinyl flooring, a "Big Box" vanity and an acrylic tub. Now, a the walnut vanity and Carrara hexagon floor compliment the rich blue walls and brass fixtures. The dark grey grout enhanced the subway tile in the shower adding much needed interest to the shower.
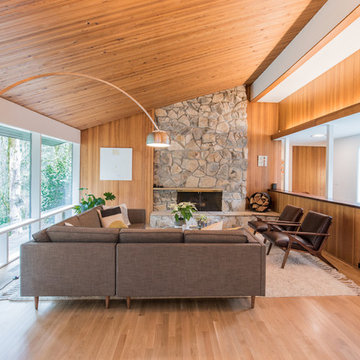
Example of a 1950s medium tone wood floor and brown floor living room design in Portland with white walls, a standard fireplace and a stone fireplace
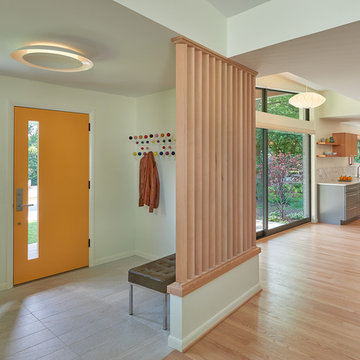
Anice Hoachlander, Hoachlander Davis Photography
Single front door - mid-sized 1950s light wood floor single front door idea in DC Metro with beige walls and an orange front door
Single front door - mid-sized 1950s light wood floor single front door idea in DC Metro with beige walls and an orange front door
Mid-Century Modern Home Design Ideas
16

























