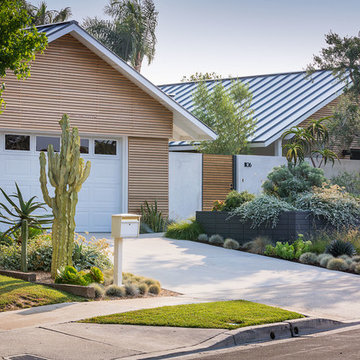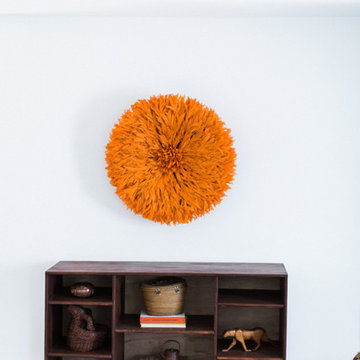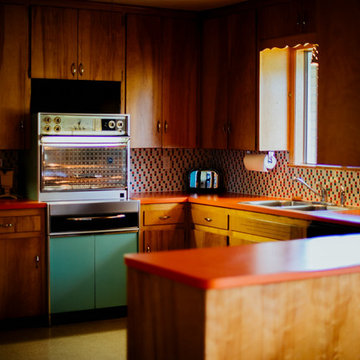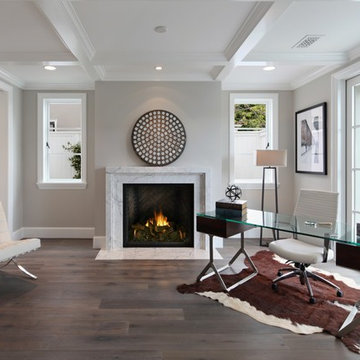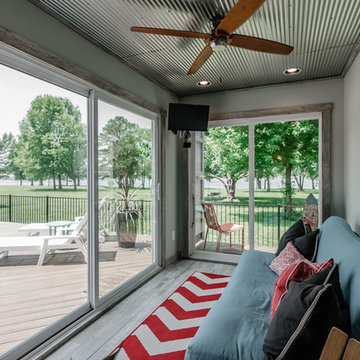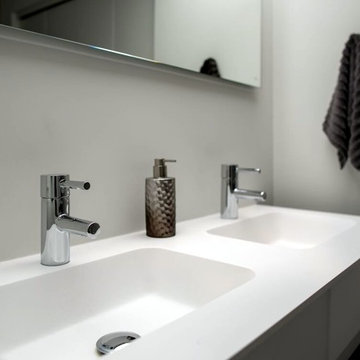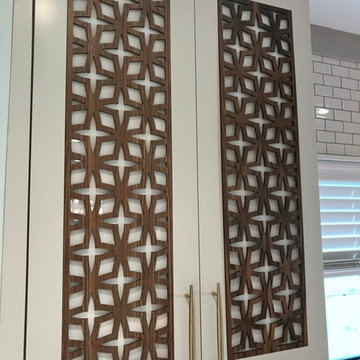Mid-Century Modern Home Design Ideas

What this Mid-century modern home originally lacked in kitchen appeal it made up for in overall style and unique architectural home appeal. That appeal which reflects back to the turn of the century modernism movement was the driving force for this sleek yet simplistic kitchen design and remodel.
Stainless steel aplliances, cabinetry hardware, counter tops and sink/faucet fixtures; removed wall and added peninsula with casual seating; custom cabinetry - horizontal oriented grain with quarter sawn red oak veneer - flat slab - full overlay doors; full height kitchen cabinets; glass tile - installed countertop to ceiling; floating wood shelving; Karli Moore Photography

Robert Canfield Photography
Inspiration for a mid-century modern white floor living room remodel in San Francisco with a brick fireplace and a corner fireplace
Inspiration for a mid-century modern white floor living room remodel in San Francisco with a brick fireplace and a corner fireplace
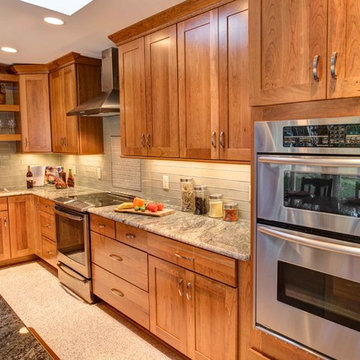
Stuart Jones Photography
Open concept kitchen - mid-sized 1960s l-shaped terrazzo floor open concept kitchen idea in Raleigh with an undermount sink, shaker cabinets, medium tone wood cabinets, granite countertops, beige backsplash, glass tile backsplash, stainless steel appliances and an island
Open concept kitchen - mid-sized 1960s l-shaped terrazzo floor open concept kitchen idea in Raleigh with an undermount sink, shaker cabinets, medium tone wood cabinets, granite countertops, beige backsplash, glass tile backsplash, stainless steel appliances and an island
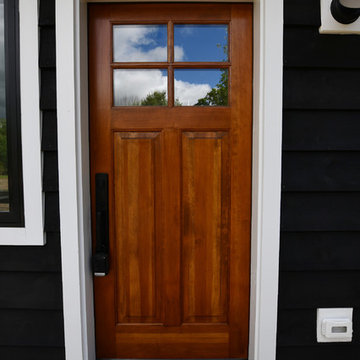
Inspiration for a mid-sized 1950s black one-story wood house exterior remodel in New York with a shed roof and a metal roof
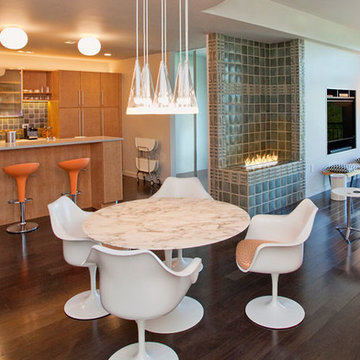
Midcentury modern kitchen backsplash featuring a Motawi Mosaic Blend and field tile in Rothwell Grey; stunning fireplace featuring Storer relief tile from Motawi’s Frank Lloyd Wright Collection
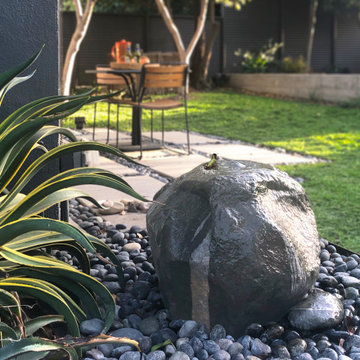
A bubbling boulder water feature murmurs soothing sounds. Where once this was an inhospitable desert, the garden now it has a multitude of tranquil destinations to enjoy, serenaded by the calls of birds that have made their home there.
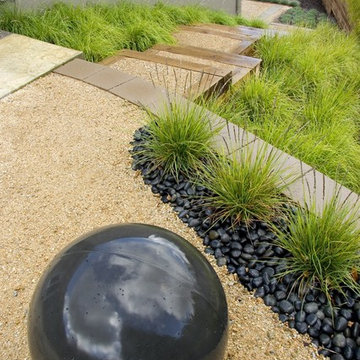
Photo of a mid-century modern hillside gravel landscaping in San Luis Obispo.
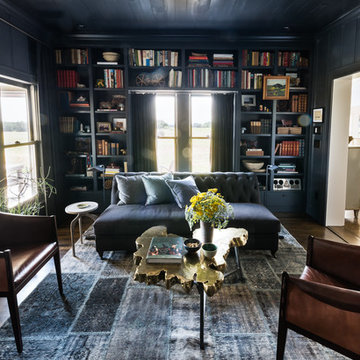
Living room - mid-sized 1960s formal and enclosed dark wood floor and brown floor living room idea in Dallas with blue walls, no fireplace, no tv and a brick fireplace
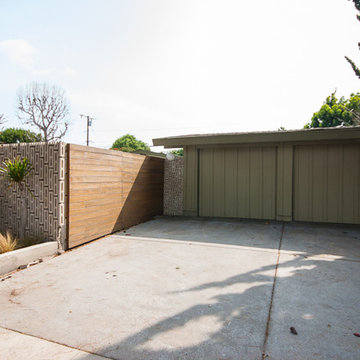
Beyond this Mid Century Modern fence and garage entry is a Cliff May home worth seeing! 4 Bedrooms and 2 Bathrooms with many updates still preserving the Cliff May look.
CliffMaySoCal.com
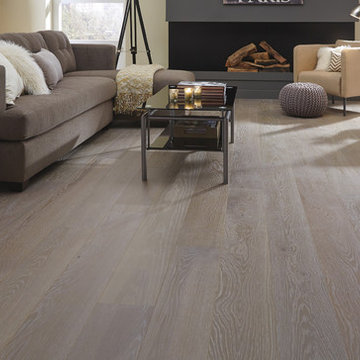
Create a modern oasis that is original, spacious and impressively stylish with the fresh look and feel of wide plank White Oak flooring.
Inspiration for a large 1950s home design remodel in Boston
Inspiration for a large 1950s home design remodel in Boston
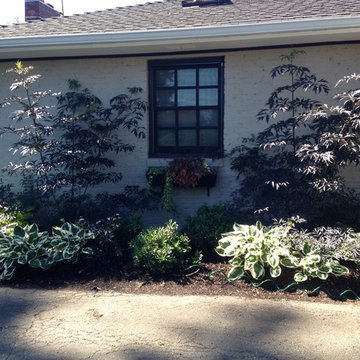
Black Sambuca compliments the black trim of the house.
Inspiration for a mid-sized mid-century modern partial sun front yard landscaping in Seattle for summer.
Inspiration for a mid-sized mid-century modern partial sun front yard landscaping in Seattle for summer.
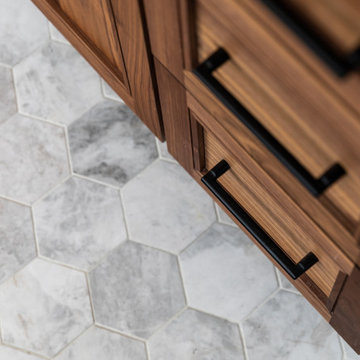
Calm and serene master with steam shower and double shower head. Low sheen walnut cabinets add warmth and color
Large mid-century modern master gray tile and marble tile marble floor, gray floor and double-sink bathroom photo in Chicago with furniture-like cabinets, medium tone wood cabinets, a one-piece toilet, gray walls, an undermount sink, quartz countertops, a hinged shower door, white countertops and a built-in vanity
Large mid-century modern master gray tile and marble tile marble floor, gray floor and double-sink bathroom photo in Chicago with furniture-like cabinets, medium tone wood cabinets, a one-piece toilet, gray walls, an undermount sink, quartz countertops, a hinged shower door, white countertops and a built-in vanity
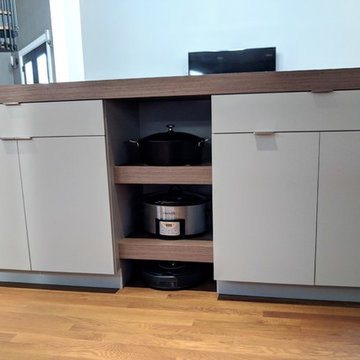
This space was an addition off of an existing small living space, which was designed by an architect who created a beautifully dramatic, two-story, living space by angling walls and making the living room area 2 stories high, with an overlook at the top of the spiral staircase to the second floor. The appliances were already set in place, and the homeowners did not want to move the existing plumbing, electrical, or venting, so I had to work within those parameters. They wanted a contemporary, industrial, feel for the kitchen, which I believe is described as Midcentry Modern, was acheived by using slab-style doors and drawers, mixing painted with walnut veneered finishes, along with other custom and unique items. The soapstone was a must-have for the homeowners, providing a source for the painted cabinetry color, which draws out the beautiful veins in the countertop. They needed pantry space, and as much usable storage as possible for the space, which included the angled wall that the refrigerator was on, along with not crowding the walk space between that wall and the necessary column adjacent to it. By building in the refrigerator with panels on either side to conceal the refrigerator "box", I was able to create a storage section which included a 2-drawer base for storage of larger items, with 2 pantries flanking either end, with contrasting walnut floating shelves in between. along with that custom section, in order to provide additional storage, and counter space, I created a free-standing piece, which had to feel like a part of the kitchen, yet also feel like a furniture piece, when viewed from the living room. In order to achieve that look, I used 3" wide columns to frame the piece, which I also repeated as floating shelves in the middle, to house their crockpot, but most importantly, a "home" for their roomba. The island also provided the space for separate pull-out trash and recycling bins, which I did not have space for elsewhere. Collaborating with the homeowners on this project enabled me to design a kitchen that was in a style that I hadn't had the opportunity to design in before, and I now appreciate and love this style myself!
Mid-Century Modern Home Design Ideas
48

























