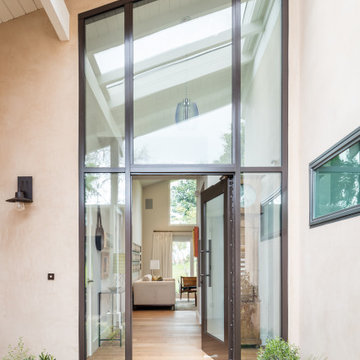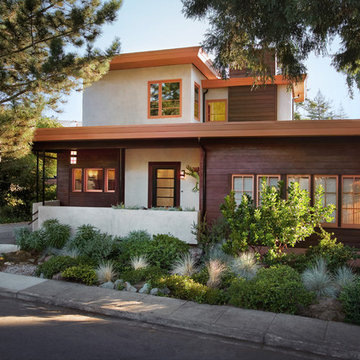Mid-Century Modern Entryway Ideas
Refine by:
Budget
Sort by:Popular Today
1 - 20 of 213 photos
Item 1 of 3
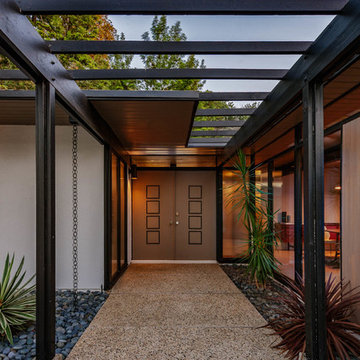
Entryway - mid-sized 1950s entryway idea in Los Angeles with a brown front door
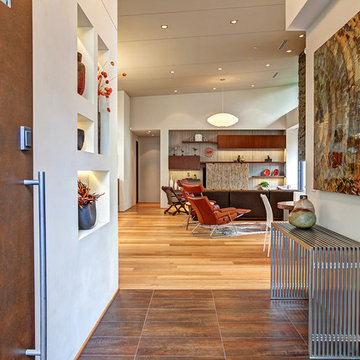
2nd Place
Residential Space under 3500 sq ft
Rosella Gonzalez, Allied Member ASID
Jackson Design and Remodeling
Mid-sized 1960s porcelain tile entryway photo in San Diego with white walls and a metal front door
Mid-sized 1960s porcelain tile entryway photo in San Diego with white walls and a metal front door
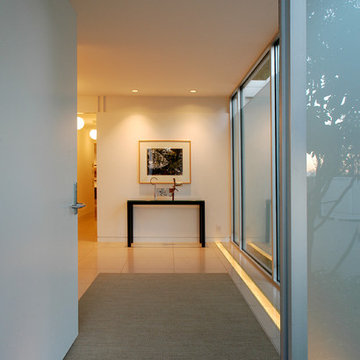
Entry - 24" x 24" limestone flooring with custom inset lighting. Frosted glass walls with clear sections top and bottom set in commercial aluminum storefront channel.
Mid-century modern classic, originally designed by A. Quincy Jones. Restored and expanded in the original style and intent.
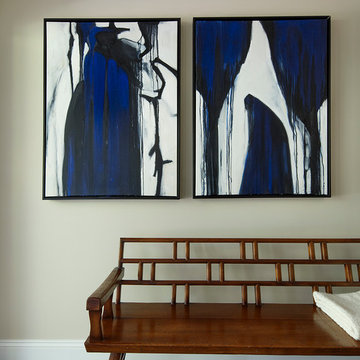
Paintings by Heather Sawtelle.
Photo Credit: Eric Rorer
Mid-sized 1960s medium tone wood floor entryway photo in San Francisco with beige walls and a glass front door
Mid-sized 1960s medium tone wood floor entryway photo in San Francisco with beige walls and a glass front door
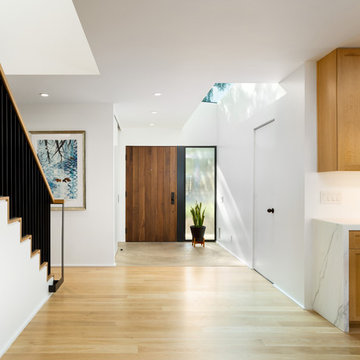
Entry towards street. Photo by Clark Dugger
Example of a large 1950s light wood floor and yellow floor single front door design in Los Angeles with white walls and a medium wood front door
Example of a large 1950s light wood floor and yellow floor single front door design in Los Angeles with white walls and a medium wood front door
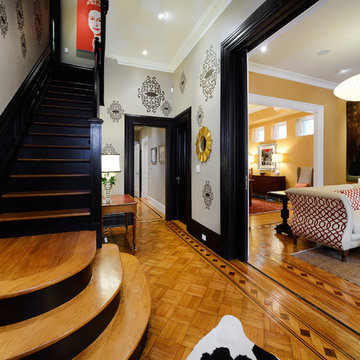
Extraordinary 28-foot wide Queen Anne mansion perched on historic Hudson Street, one of Hoboken’s most coveted blocks. Custom built in 1901, this home has been respectfully restored to showcase the original features and thoughtfully renovated to include an elevator servicing all four levels of this exceptional 6,600+ square foot, 7+ bedroom, 5½ bathroom home. Anchored on a 40×100 foot lot with a timeless façade and storybook stone turret, 925 Hudson Street’s appeal is further enhanced by beautifully scaled rooms, balanced with intimate spaces thus transforming this house into a true family home. The parlor level takes careful consideration to function and flow beginning at the dramatic foyer, flanked by an original fireplace mantle and pocket doors. The drawing room opens to a formal dining room, elevator and powder room. At the rear of the home, the great room provides a flexible, family friendly space with dining nook and an open kitchen with access to the rear yard. Glittering with natural light, the second floor master retreat encompasses a lounge warmed by a working gas fireplace with original mantle and surround, sleeping quarters, dressing hall and en-suite bath. Luxurious and functional, the master bathroom is well appointed with an oversized marble steam shower with barrel ceiling, free standing Victoria + Albert volcanic limestone bath, radiant heat flooring and separate water closet. The remainder of the second and third floors are comprised of five additional bedrooms, home office, three full baths and crowned by an original oval sky light and wide top floor corridor featuring a full wet bar with stone counter and refrigerator. From the terraced front area with mature plantings, to the newly finished side and back yards, the 925 Hudson Street is surrounded by greenery and inviting outdoor spaces. The rear lawn features an Ipé deck, low maintenance SynLawn, fire and water features. An automatic drip irrigation system services the planting beds and the wall of Hornbeam trees provide beauty in every season. Ideal for au pair suite, guest quarters or revenue generating rental, the garden level includes a private 1,000 sq. ft., 2 bedroom 1 bath apartment with a separate entrance. This floor is further outfitted with ample built-in storage, wine closet, and laundry room. Truly a one of a kind home with intricate hardwood flooring, classic plaster moldings, soaring ceilings, original pocket doors, shutters, 3 decorative fireplace mantles and 3 working gas fireplaces, 7 zone central heating and cooling system and a state of the art Control4 fully automated home with security, sound, lighting and HVAC controls. Call today to schedule a private viewing. Link to personal website & virtual tour below.
- See more at: 925hudson.com
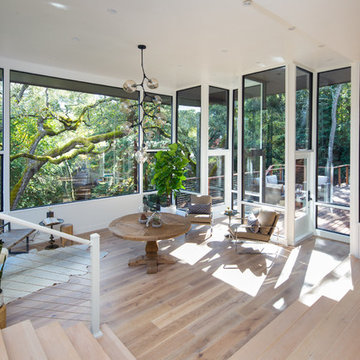
Entryway - large mid-century modern light wood floor and beige floor entryway idea in San Francisco with white walls and a black front door
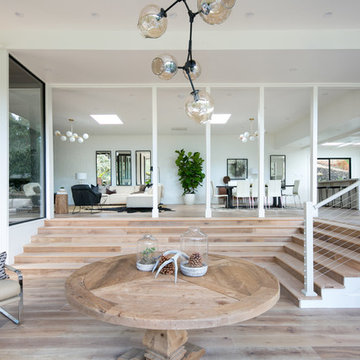
Entryway - large 1960s light wood floor and white floor entryway idea in San Francisco with white walls and a black front door
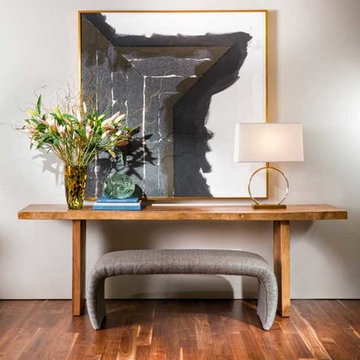
Historical Renovation
Objective: The homeowners asked us to join the project after partial demo and construction was in full
swing. Their desire was to significantly enlarge and update the charming mid-century modern home to
meet the needs of their joined families and frequent social gatherings. It was critical though that the
expansion be seamless between old and new, where one feels as if the home “has always been this
way”.
Solution: We created spaces within rooms that allowed family to gather and socialize freely or allow for
private conversations. As constant entertainers, the couple wanted easier access to their favorite wines
than having to go to the basement cellar. A custom glass and stainless steel wine cellar was created
where bottles seem to float in the space between the dining room and kitchen area.
A nineteen foot long island dominates the great room as well as any social gathering where it is
generally spread from end to end with food and surrounded by friends and family.
Aside of the master suite, three oversized bedrooms each with a large en suite bath provide plenty of
space for kids returning from college and frequent visits from friends and family.
A neutral color palette was chosen throughout to bring warmth into the space but not fight with the
clients’ collections of art, antique rugs and furnishings. Soaring ceiling, windows and huge sliding doors
bring the naturalness of the large wooded lot inside while lots of natural wood and stone was used to
further complement the outdoors and their love of nature.
Outside, a large ground level fire-pit surrounded by comfortable chairs is another favorite gathering
spot.
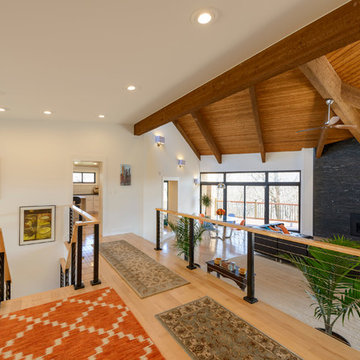
Entry and Great Room
The home's entryway was once blocked by the elevator and half-wall between it and the great room. By removing the elevator, installing the new staircase, and using minimalist railings, the entire space become one cohesive open area.
Tan brick, heavy wood accents, textured walls, tiles, and outdated metals made the great room look both old and tired. Sawdust Therapy updated the fireplace with dry-laid stone and dark fireplace for a modern feel. White walls, modern lighting, and a modern railing divider help accent the new windows and revived wood ceiling.Photos By Michael Schneider
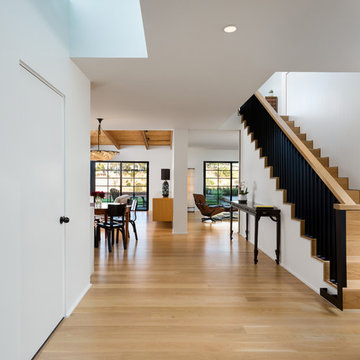
Stair to second floor with Living Room at left and Den at right beyond. Photo by Clark Dugger. Furnishings by Susan Deneau Interior Design
Entryway - large 1950s light wood floor and yellow floor entryway idea in Los Angeles with white walls and a medium wood front door
Entryway - large 1950s light wood floor and yellow floor entryway idea in Los Angeles with white walls and a medium wood front door
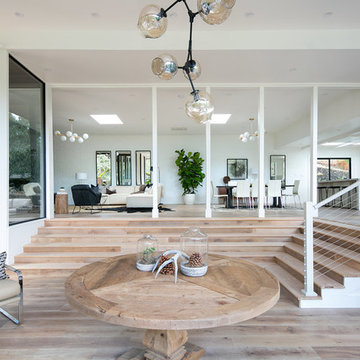
Inspiration for a huge 1960s light wood floor entryway remodel in San Francisco with white walls and a glass front door
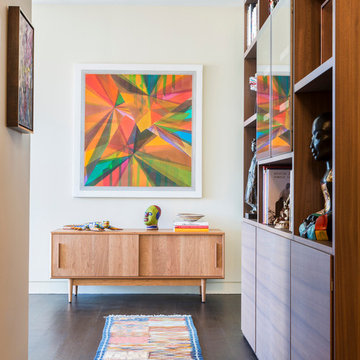
Mid-sized 1950s dark wood floor and brown floor foyer photo in Denver with beige walls
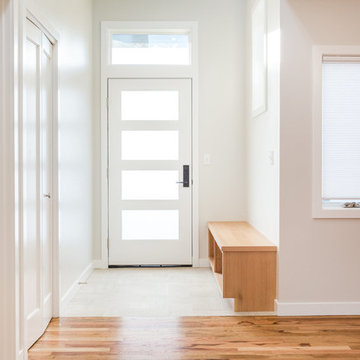
The new entry hall addition was carved out of the original front porch. It soars two stories & is capped with a light well which extends into the middle of the house. This area provided the ceremony of entrance, mud space & coat closet which were absent in the original house. Photo -
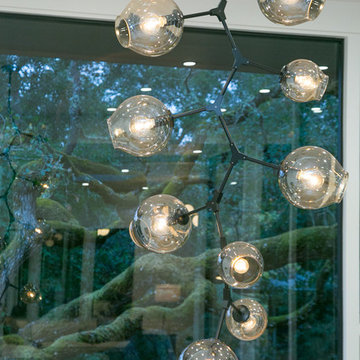
Example of a large mid-century modern light wood floor and white floor entryway design in San Francisco with white walls and a black front door
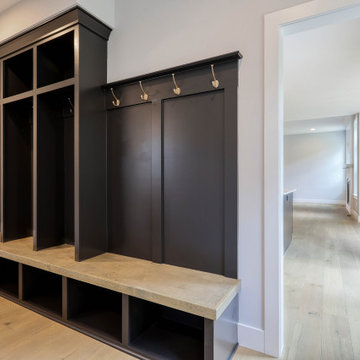
mudroom with built in lockers and bench
Example of a large mid-century modern light wood floor and brown floor mudroom design in Other with gray walls
Example of a large mid-century modern light wood floor and brown floor mudroom design in Other with gray walls
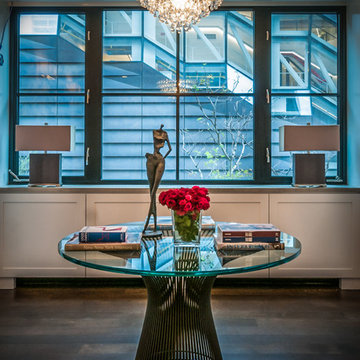
Jayne Howard Studios Photography
Example of a mid-sized 1950s dark wood floor foyer design in New York with white walls
Example of a mid-sized 1950s dark wood floor foyer design in New York with white walls
Mid-Century Modern Entryway Ideas
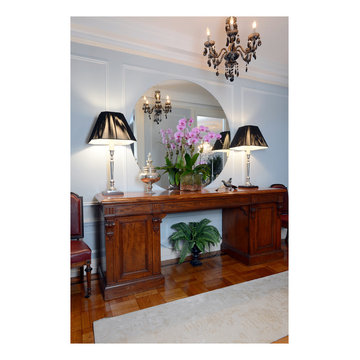
Entry hall - mid-sized 1950s medium tone wood floor entry hall idea in New York with blue walls
1






