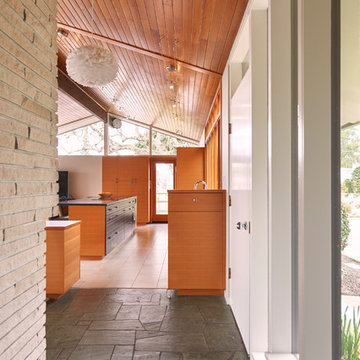Mid-Century Modern Slate Floor Entryway Ideas
Refine by:
Budget
Sort by:Popular Today
1 - 20 of 74 photos
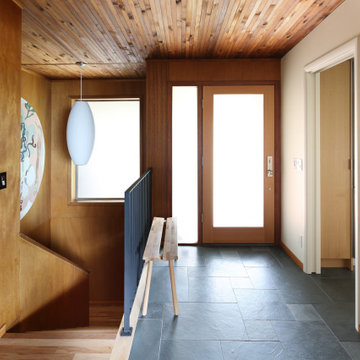
This mid century modern entry is welcoming and minimal. It is also the perfect example of the simplicity and beauty of the entire home.
Example of a small mid-century modern slate floor and gray floor entryway design in Seattle with white walls and a light wood front door
Example of a small mid-century modern slate floor and gray floor entryway design in Seattle with white walls and a light wood front door
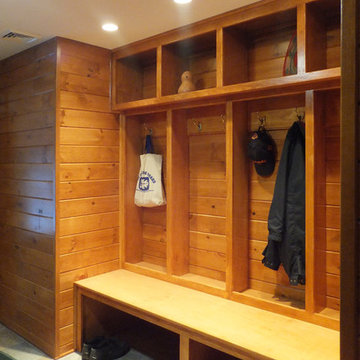
What was previously a narrow and dark entrance hallway was expanded to include a built-in bench/locker/cubby. The space was also brightened with a sun-tube skylight and additional lighting.
Ben Nicholson
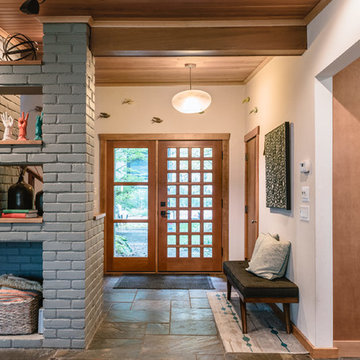
Inspiration for a mid-sized 1950s slate floor and blue floor entryway remodel in Detroit with white walls and a medium wood front door
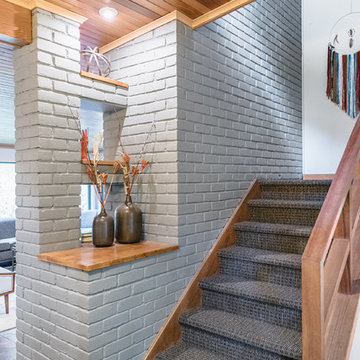
Mid-sized 1960s slate floor and blue floor entryway photo in Detroit with white walls and a medium wood front door
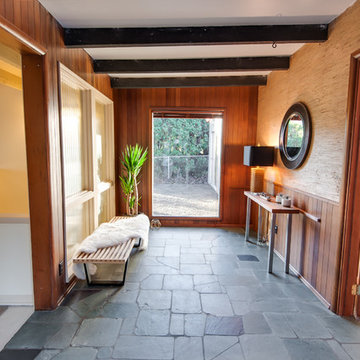
Front Entry |
Jared Russell Photography
Foyer - mid-century modern slate floor foyer idea in Seattle
Foyer - mid-century modern slate floor foyer idea in Seattle
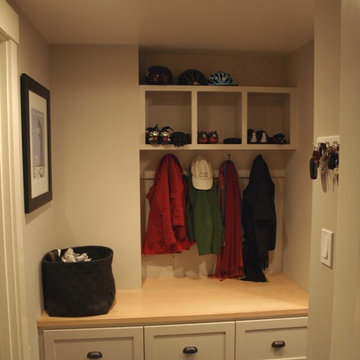
Inspiration for a small mid-century modern slate floor mudroom remodel in Seattle with beige walls

With a busy family of four, the rear entry in this home was overworked and cramped. We widened the space, improved the storage, and designed a slip-in "catch all" cabinet that keeps chaos hidden. Off white cabinetry and a crisp white quartz countertop gives the entry an open, airy feel. The stunning, walnut veneered cabinetry and matching walnut hardware connect with the kitchen and compliment the lovely oak floor. The configuration of the mid-century style entry door echoes the mudroom shelves and adds a period touch.
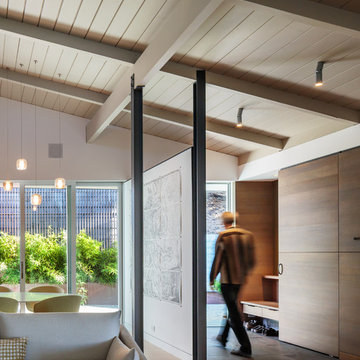
Cecily Young, AIA; Moore Ruble Yudell Architects
Photos courtesy of Colins Lozada, with MRY Architects
1950s slate floor and gray floor foyer photo in San Francisco with white walls
1950s slate floor and gray floor foyer photo in San Francisco with white walls
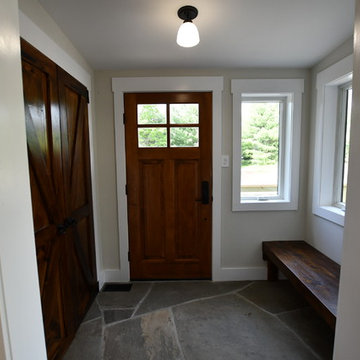
Entryway - mid-sized mid-century modern slate floor and gray floor entryway idea in New York with gray walls and a medium wood front door
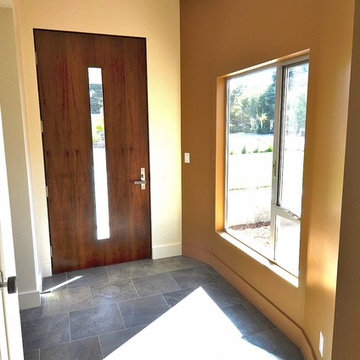
Carole Whitacre Photography
Mid-sized mid-century modern slate floor and gray floor entryway photo in San Francisco with multicolored walls and a dark wood front door
Mid-sized mid-century modern slate floor and gray floor entryway photo in San Francisco with multicolored walls and a dark wood front door
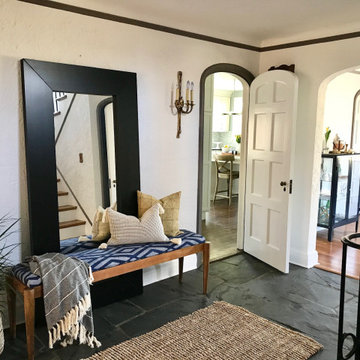
Example of a mid-sized 1950s slate floor and gray floor foyer design in New York with white walls
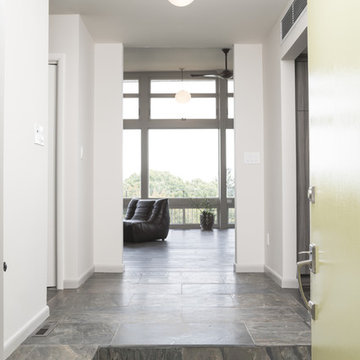
Example of a mid-sized mid-century modern slate floor and gray floor entryway design in New York with beige walls and a green front door
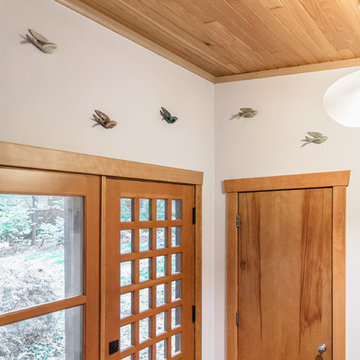
Inspiration for a mid-sized mid-century modern slate floor and blue floor entryway remodel in Detroit with white walls and a medium wood front door
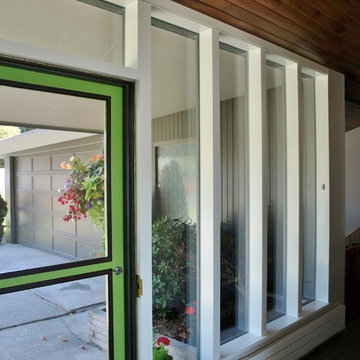
Example of a mid-sized 1950s slate floor entryway design in Seattle with white walls and a green front door

1950s slate floor, black floor, vaulted ceiling and wall paneling double front door photo in San Francisco with brown walls and a blue front door
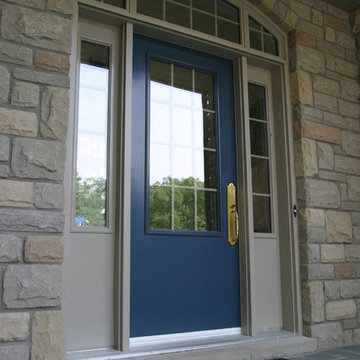
North Star Marketing & BuiltView
Inspiration for a huge 1960s slate floor entryway remodel in Grand Rapids with beige walls and a blue front door
Inspiration for a huge 1960s slate floor entryway remodel in Grand Rapids with beige walls and a blue front door
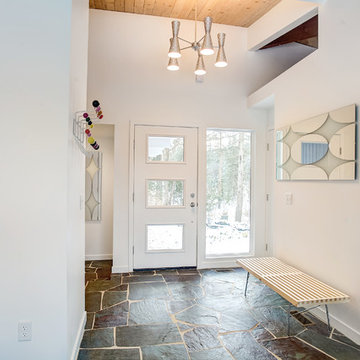
Mid-sized 1960s slate floor and gray floor entryway photo in Grand Rapids with white walls and a white front door
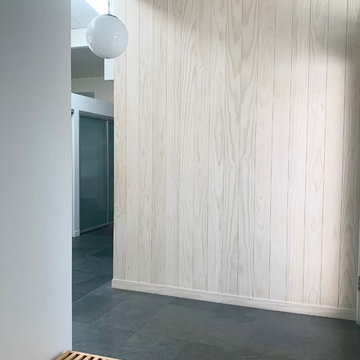
Accoya wood siding on interior from exterior
Entry hall - 1960s slate floor and black floor entry hall idea in Other with white walls and a glass front door
Entry hall - 1960s slate floor and black floor entry hall idea in Other with white walls and a glass front door
Mid-Century Modern Slate Floor Entryway Ideas
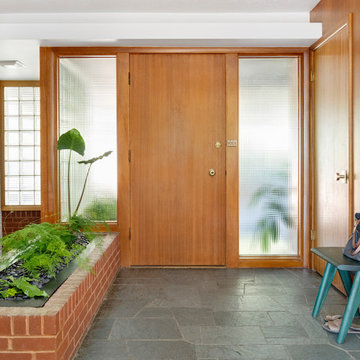
Interior Entryway with restored original mahogany wall paneling and front door. Original green slate flagstone floor tile with brick planter box that carries the lines from the exterior planter. Staircase to left with newly wallpapered wall.
1






