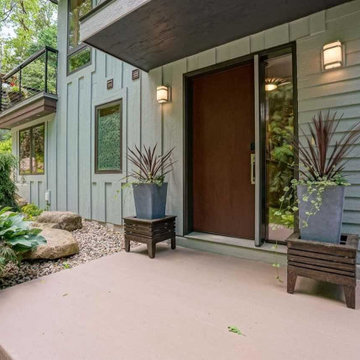Mid-Century Modern Entryway with a Dark Wood Front Door Ideas
Refine by:
Budget
Sort by:Popular Today
1 - 20 of 190 photos
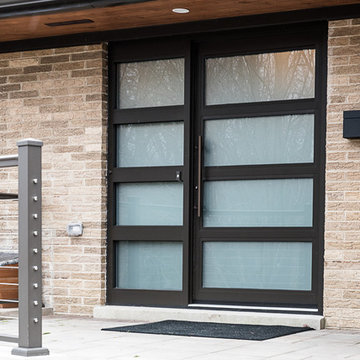
Example of a large 1960s light wood floor and brown floor entryway design in Chicago with gray walls and a dark wood front door
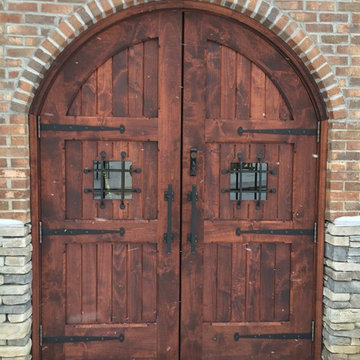
Craig Weis
Inspiration for a large mid-century modern entryway remodel in Other with a dark wood front door
Inspiration for a large mid-century modern entryway remodel in Other with a dark wood front door
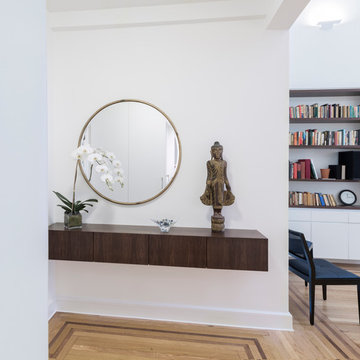
Large 1950s light wood floor entryway photo in New York with white walls and a dark wood front door
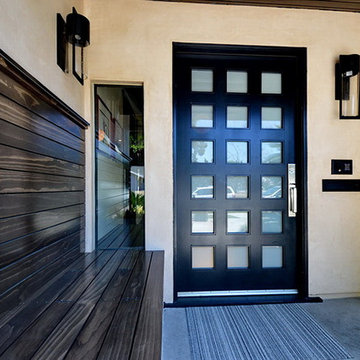
Jeff Jeannette, Jeannette Architects
Inspiration for a large mid-century modern concrete floor front door remodel in Los Angeles with beige walls and a dark wood front door
Inspiration for a large mid-century modern concrete floor front door remodel in Los Angeles with beige walls and a dark wood front door
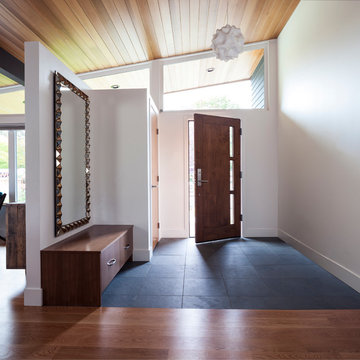
John Granen
Example of a mid-century modern ceramic tile entryway design in Seattle with white walls and a dark wood front door
Example of a mid-century modern ceramic tile entryway design in Seattle with white walls and a dark wood front door
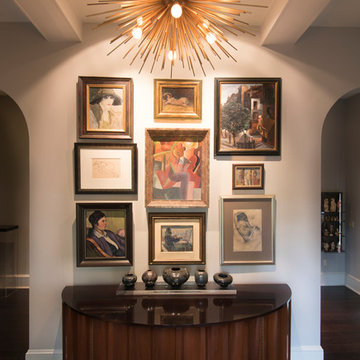
Ricky Perrone
Inspiration for a large 1960s dark wood floor entryway remodel in Tampa with gray walls and a dark wood front door
Inspiration for a large 1960s dark wood floor entryway remodel in Tampa with gray walls and a dark wood front door
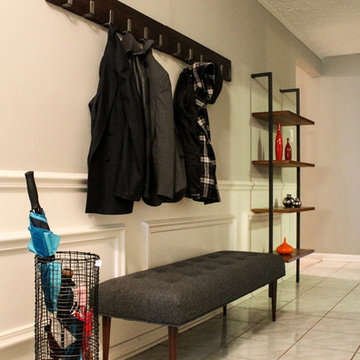
Client's recently purchased their home and wanted to make some updates without having to do a full gut job. We used the original cabinets but opted for new glass doors, a little woodwork to modernize them and got rid of the old medium oak cabinets and did a light grey color. Topped with a white quartz counter, accompanied by a limestone backsplash. To finish it off we gave the cabinets new hardware and pendant lights. The pot rack also was a new addition and fits perfectly over the new large peninsula. Throughout the rest of the home we blended their existing furniture with a few new pieces and added some color to spruce up their new home.
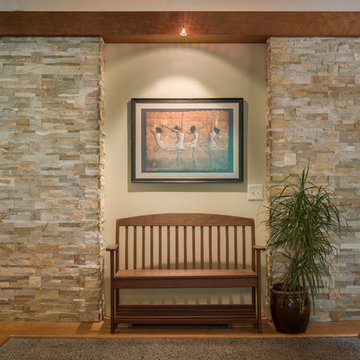
Mid-century modern home completely renovated in the entryway, kitchen and living room; the natural ledge stone fireplace and entry finish the space with a genuinely dated appeal.
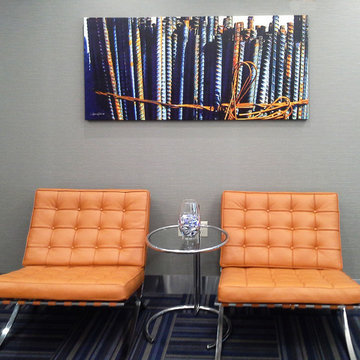
Sommer Wood
Entryway - small mid-century modern entryway idea in Miami with gray walls and a dark wood front door
Entryway - small mid-century modern entryway idea in Miami with gray walls and a dark wood front door
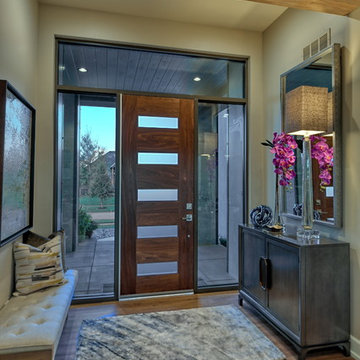
This warm entry to the home features a walnut and metal front door, tiled columns and modern sconce lighting.
Mid-sized mid-century modern vinyl floor and beige floor entryway photo in Omaha with beige walls and a dark wood front door
Mid-sized mid-century modern vinyl floor and beige floor entryway photo in Omaha with beige walls and a dark wood front door
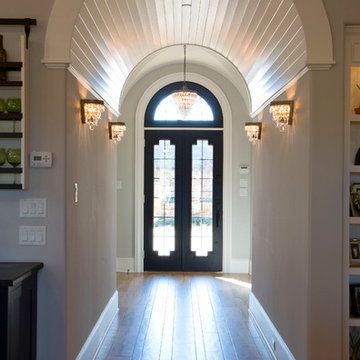
Mid-sized 1950s light wood floor entryway photo in Dallas with gray walls and a dark wood front door
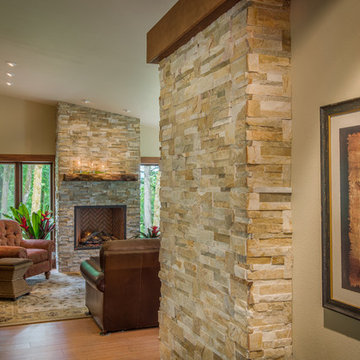
Mid-century modern home completely renovated in the entryway, kitchen and living room; the natural ledge stone fireplace and entry finish the space with a genuinely dated appeal.
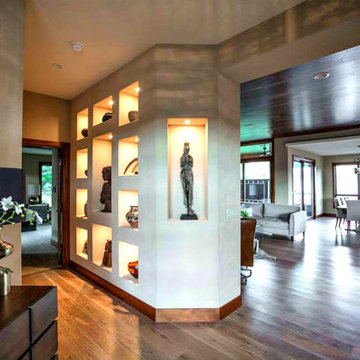
Refined Interior Staging Solutions
Inspiration for a mid-sized 1960s light wood floor entryway remodel in Kansas City with beige walls and a dark wood front door
Inspiration for a mid-sized 1960s light wood floor entryway remodel in Kansas City with beige walls and a dark wood front door
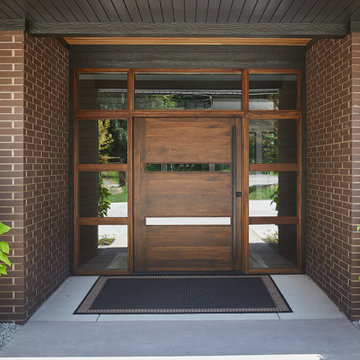
Example of a 1950s pivot front door design in Grand Rapids with a dark wood front door
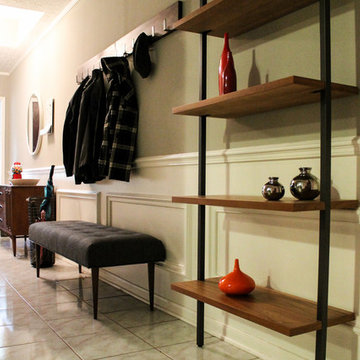
Client's recently purchased their home and wanted to make some updates without having to do a full gut job. We used the original cabinets but opted for new glass doors, a little woodwork to modernize them and got rid of the old medium oak cabinets and did a light grey color. Topped with a white quartz counter, accompanied by a limestone backsplash. To finish it off we gave the cabinets new hardware and pendant lights. The pot rack also was a new addition and fits perfectly over the new large peninsula. Throughout the rest of the home we blended their existing furniture with a few new pieces and added some color to spruce up their new home.
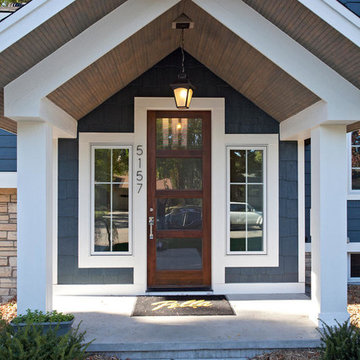
Inspiration for a mid-century modern entryway remodel in Minneapolis with a dark wood front door
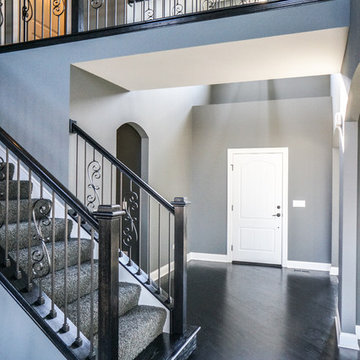
DJK Custom Homes
Example of a mid-sized 1960s dark wood floor entryway design in Chicago with gray walls and a dark wood front door
Example of a mid-sized 1960s dark wood floor entryway design in Chicago with gray walls and a dark wood front door
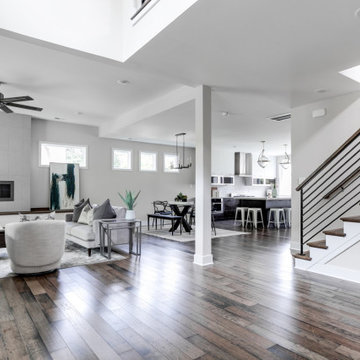
We’ve carefully crafted every inch of this home to bring you something never before seen in this area! Modern front sidewalk and landscape design leads to the architectural stone and cedar front elevation, featuring a contemporary exterior light package, black commercial 9’ window package and 8 foot Art Deco, mahogany door. Additional features found throughout include a two-story foyer that showcases the horizontal metal railings of the oak staircase, powder room with a floating sink and wall-mounted gold faucet and great room with a 10’ ceiling, modern, linear fireplace and 18’ floating hearth, kitchen with extra-thick, double quartz island, full-overlay cabinets with 4 upper horizontal glass-front cabinets, premium Electrolux appliances with convection microwave and 6-burner gas range, a beverage center with floating upper shelves and wine fridge, first-floor owner’s suite with washer/dryer hookup, en-suite with glass, luxury shower, rain can and body sprays, LED back lit mirrors, transom windows, 16’ x 18’ loft, 2nd floor laundry, tankless water heater and uber-modern chandeliers and decorative lighting. Rear yard is fenced and has a storage shed.
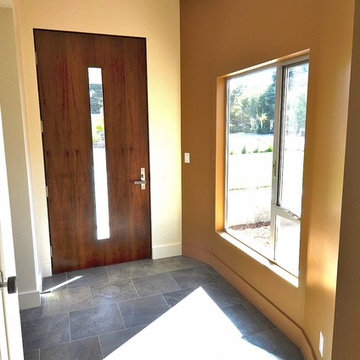
Carole Whitacre Photography
Mid-sized mid-century modern slate floor and gray floor entryway photo in San Francisco with multicolored walls and a dark wood front door
Mid-sized mid-century modern slate floor and gray floor entryway photo in San Francisco with multicolored walls and a dark wood front door
Mid-Century Modern Entryway with a Dark Wood Front Door Ideas
1






