Mid-Century Modern Entryway with a Light Wood Front Door Ideas
Refine by:
Budget
Sort by:Popular Today
1 - 20 of 90 photos
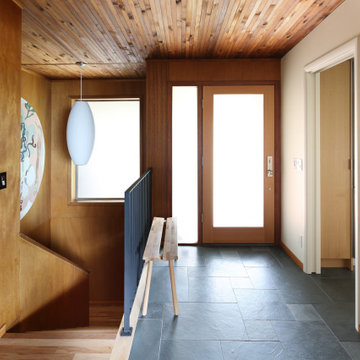
This mid century modern entry is welcoming and minimal. It is also the perfect example of the simplicity and beauty of the entire home.
Example of a small mid-century modern slate floor and gray floor entryway design in Seattle with white walls and a light wood front door
Example of a small mid-century modern slate floor and gray floor entryway design in Seattle with white walls and a light wood front door
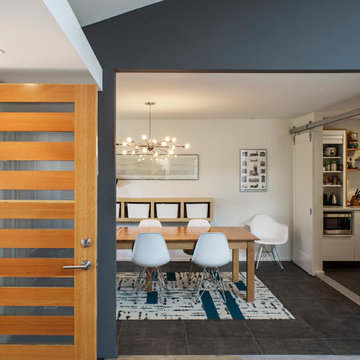
Pete Eckert
Mid-sized mid-century modern gray floor foyer photo in Portland with blue walls and a light wood front door
Mid-sized mid-century modern gray floor foyer photo in Portland with blue walls and a light wood front door

Single front door - 1950s concrete floor, gray floor and brick wall single front door idea in Austin with black walls and a light wood front door
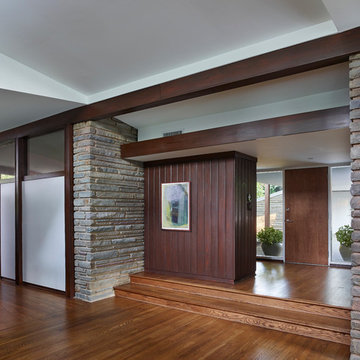
Careful editing for a clean aesthetic involved repositioning air grilles to be less conspicuous, floor refinishing, and selective repointing and repair of stone walls to match the original grout formula. © Jeffrey Totaro, photographer
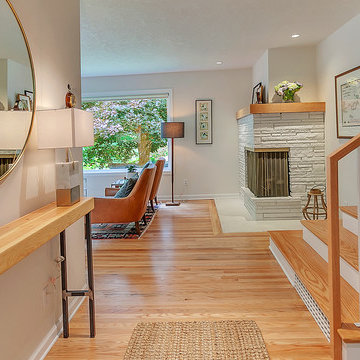
HomeStar Video Tours
Entryway - mid-sized mid-century modern light wood floor entryway idea in Portland with gray walls and a light wood front door
Entryway - mid-sized mid-century modern light wood floor entryway idea in Portland with gray walls and a light wood front door
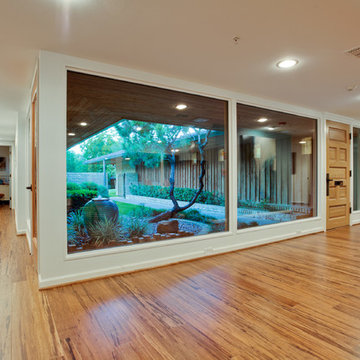
Single front door - mid-century modern bamboo floor single front door idea in Dallas with white walls and a light wood front door

Bench add a playful and utilitarian finish to mud room. Walnut cabinets and LED strip lighting. Porcelain tile floor.
Inspiration for a mid-sized 1950s medium tone wood floor and vaulted ceiling entryway remodel in Seattle with white walls and a light wood front door
Inspiration for a mid-sized 1950s medium tone wood floor and vaulted ceiling entryway remodel in Seattle with white walls and a light wood front door
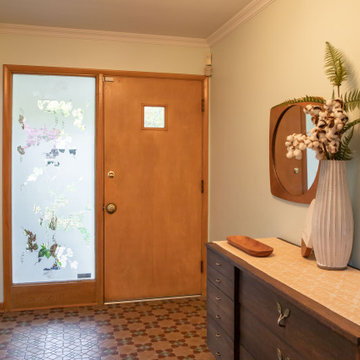
We designed and renovated a Mid-Century Modern home into an ADA compliant home with an open floor plan and updated feel. We incorporated many of the homes original details while modernizing them. We converted the existing two car garage into a master suite and walk in closet, designing a master bathroom with an ADA vanity and curb-less shower. We redesigned the existing living room fireplace creating an artistic focal point in the room. The project came with its share of challenges which we were able to creatively solve, resulting in what our homeowners feel is their first and forever home.
This beautiful home won three design awards:
• Pro Remodeler Design Award – 2019 Platinum Award for Universal/Better Living Design
• Chrysalis Award – 2019 Regional Award for Residential Universal Design
• Qualified Remodeler Master Design Awards – 2019 Bronze Award for Universal Design
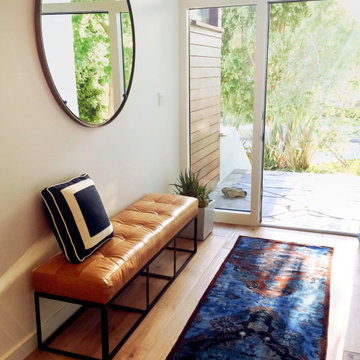
Light and bright entry way.
Inspiration for a mid-sized mid-century modern light wood floor, brown floor and exposed beam entryway remodel in Los Angeles with white walls and a light wood front door
Inspiration for a mid-sized mid-century modern light wood floor, brown floor and exposed beam entryway remodel in Los Angeles with white walls and a light wood front door

The open layout of this newly renovated home is spacious enough for the clients home work office. The exposed beam and slat wall provide architectural interest . And there is plenty of room for the client's eclectic art collection.
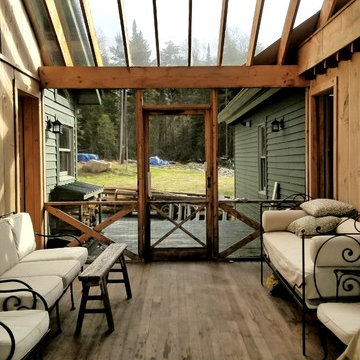
Example of a mid-sized 1950s medium tone wood floor single front door design in Other with a light wood front door
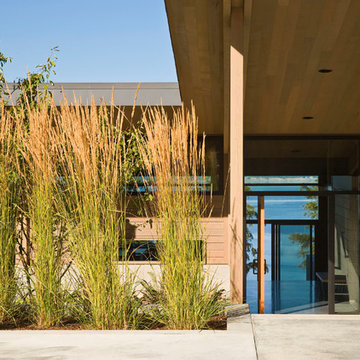
Inspiration for a 1950s concrete floor pivot front door remodel in Seattle with a light wood front door
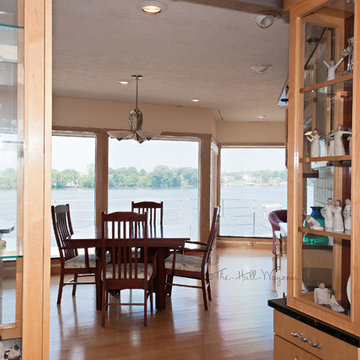
www.KatieLynnHall.com
Large 1960s granite floor entryway photo in Other with green walls and a light wood front door
Large 1960s granite floor entryway photo in Other with green walls and a light wood front door
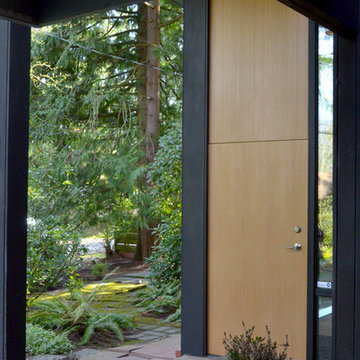
Verge A+D
Inspiration for a small 1960s brick floor entryway remodel in Seattle with black walls and a light wood front door
Inspiration for a small 1960s brick floor entryway remodel in Seattle with black walls and a light wood front door
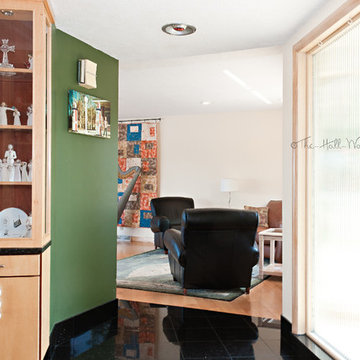
www.KatieLynnHall.com
Inspiration for a large 1960s granite floor entryway remodel in Other with green walls and a light wood front door
Inspiration for a large 1960s granite floor entryway remodel in Other with green walls and a light wood front door
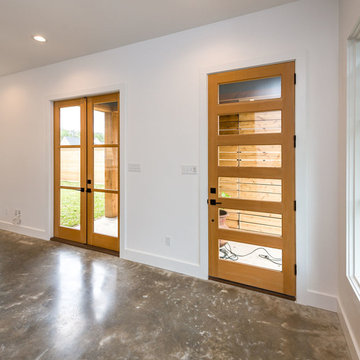
Inspiration for a 1950s concrete floor and brown floor entryway remodel in New Orleans with white walls and a light wood front door
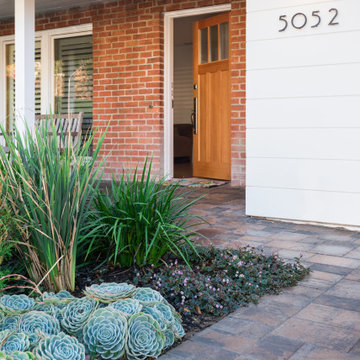
Inspiration for a 1950s brick wall entryway remodel in San Francisco with a light wood front door and white walls
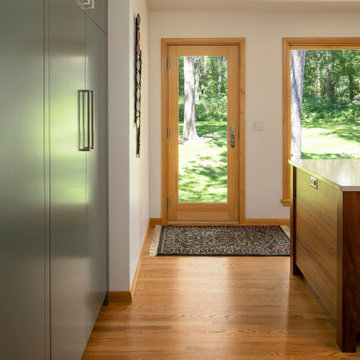
Back entry off of the kitchen space.
Entryway - mid-sized 1950s light wood floor entryway idea in Other with a light wood front door
Entryway - mid-sized 1950s light wood floor entryway idea in Other with a light wood front door
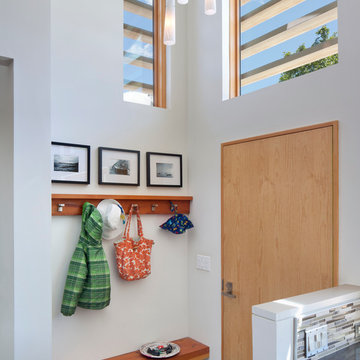
Example of a 1960s single front door design in San Francisco with white walls and a light wood front door
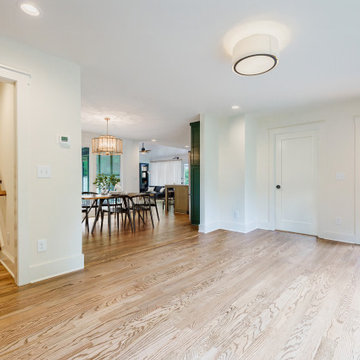
Example of a 1960s light wood floor and brown floor single front door design in Atlanta with white walls and a light wood front door
Mid-Century Modern Entryway with a Light Wood Front Door Ideas
1





