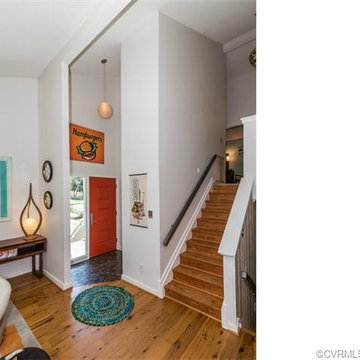Mid-Century Modern Entryway with an Orange Front Door Ideas
Refine by:
Budget
Sort by:Popular Today
1 - 20 of 57 photos

Los Angeles Mid-Century Modern /
photo: Karyn R Millet
Example of a 1950s entryway design in Los Angeles with an orange front door
Example of a 1950s entryway design in Los Angeles with an orange front door
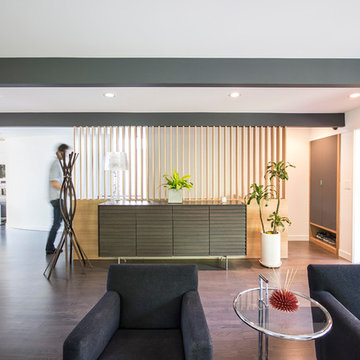
Mid Century Modern entry revision
Mid-sized mid-century modern dark wood floor and brown floor entryway photo in Seattle with white walls and an orange front door
Mid-sized mid-century modern dark wood floor and brown floor entryway photo in Seattle with white walls and an orange front door
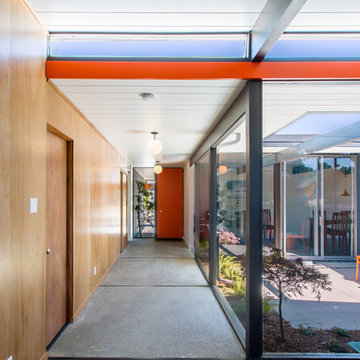
Andrew Corpuz
Single front door - 1950s single front door idea in San Francisco with an orange front door
Single front door - 1950s single front door idea in San Francisco with an orange front door
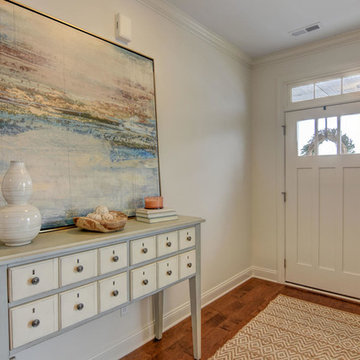
Mid-sized 1960s medium tone wood floor and brown floor entryway photo in Other with white walls and an orange front door
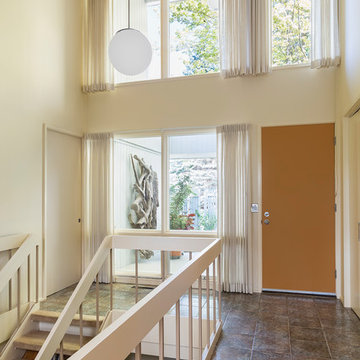
The home’s original globe light hanging in the center of the space is mimicked by smaller globes lighting in the galley kitchen.
Example of a mid-century modern porcelain tile and gray floor single front door design in Minneapolis with white walls and an orange front door
Example of a mid-century modern porcelain tile and gray floor single front door design in Minneapolis with white walls and an orange front door
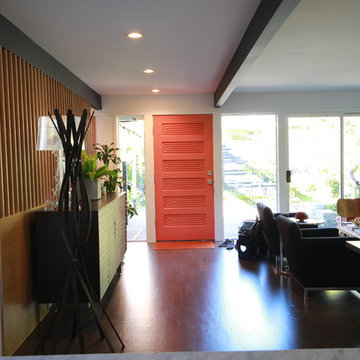
Mid Century Modern Entry Revision
Mid-sized mid-century modern dark wood floor and brown floor entryway photo in Seattle with white walls and an orange front door
Mid-sized mid-century modern dark wood floor and brown floor entryway photo in Seattle with white walls and an orange front door
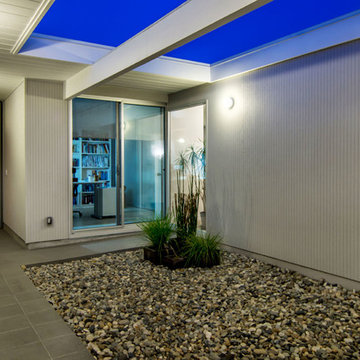
Eichler Atrium
Inspiration for a mid-sized 1960s porcelain tile entryway remodel in San Francisco with gray walls and an orange front door
Inspiration for a mid-sized 1960s porcelain tile entryway remodel in San Francisco with gray walls and an orange front door
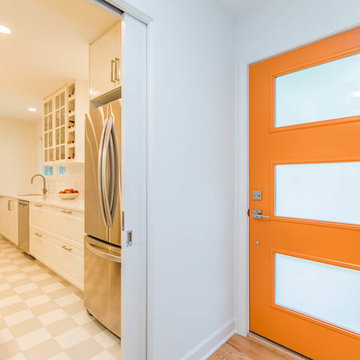
Neil Sy Photography
1950s light wood floor entryway photo in Chicago with white walls and an orange front door
1950s light wood floor entryway photo in Chicago with white walls and an orange front door
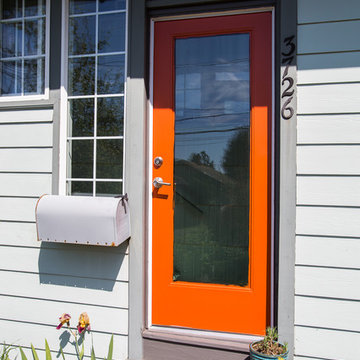
Mid-century modern linoleum floor and beige floor entryway photo in Seattle with white walls and an orange front door
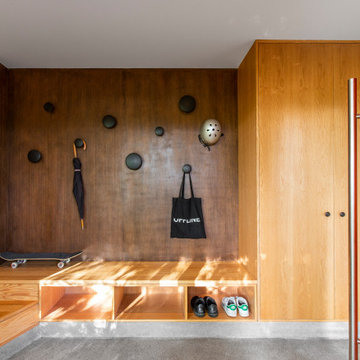
A custom D1 Entry Door flanked by substantial sidelights was designed in a bold rust color to highlight the entrance to the home and provide a sense of welcoming. The vibrant entrance sets a tone of excitement and vivacity that is carried throughout the home. A combination of cedar, concrete, and metal siding grounds the home in its environment, provides architectural interest, and enlists massing to double as an ornament. The overall effect is a design that remains understated among the diverse vegetation but also serves enough eye-catching design elements to delight the senses.
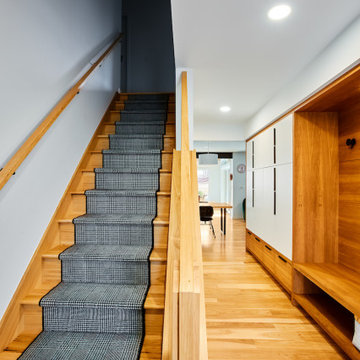
The front entry is opened up and unique storage cabinetry is added to handle clothing, shoes and pantry storage for the kitchen. Design and construction by Meadowlark Design + Build in Ann Arbor, Michigan. Professional photography by Sean Carter.
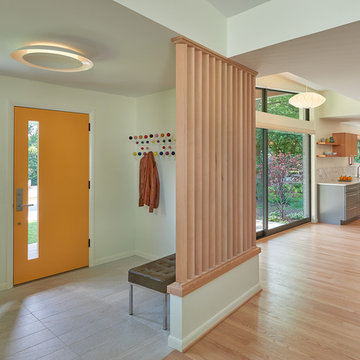
Anice Hoachlander, Hoachlander Davis Photography
Single front door - mid-sized 1950s light wood floor single front door idea in DC Metro with beige walls and an orange front door
Single front door - mid-sized 1950s light wood floor single front door idea in DC Metro with beige walls and an orange front door

View of entry hall at night.
Scott Hargis Photography.
Entryway - large 1950s light wood floor entryway idea in San Francisco with white walls and an orange front door
Entryway - large 1950s light wood floor entryway idea in San Francisco with white walls and an orange front door

Photo: Roy Aguilar
Inspiration for a small 1950s terra-cotta tile entryway remodel in Dallas with an orange front door
Inspiration for a small 1950s terra-cotta tile entryway remodel in Dallas with an orange front door
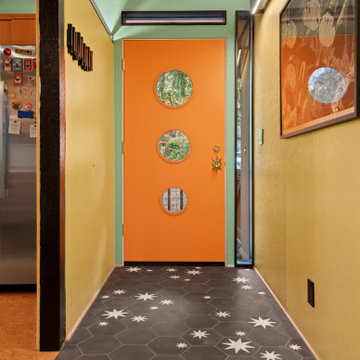
Mid-century modern concrete floor, gray floor and wood ceiling single front door photo in Other with green walls and an orange front door
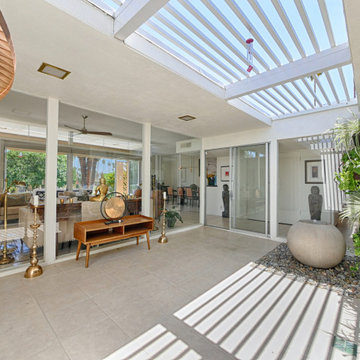
Photography by ABODE IMAGE
Double front door - 1950s beige floor double front door idea in Other with an orange front door
Double front door - 1950s beige floor double front door idea in Other with an orange front door

Photo: Roy Aguilar
Entryway - small 1950s entryway idea in Dallas with an orange front door
Entryway - small 1950s entryway idea in Dallas with an orange front door
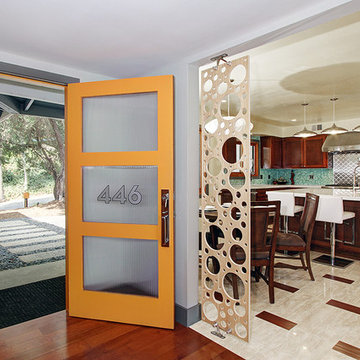
Entryway - 1960s brown floor entryway idea in Los Angeles with gray walls and an orange front door
Mid-Century Modern Entryway with an Orange Front Door Ideas

An original Sandy Cohen design mid-century house in Laurelhurst neighborhood in Seattle. The house was originally built for illustrator Irwin Caplan, known for the "Famous Last Words" comic strip in the Saturday Evening Post. The residence was recently bought from Caplan’s estate by new owners, who found that it ultimately needed both cosmetic and functional upgrades. A renovation led by SHED lightly reorganized the interior so that the home’s midcentury character can shine.
LEICHT cabinet in frosty white c-channel in alum color. Wrap in custom VG Fir panel.
DWELL Magazine article
DeZeen article
Design by SHED Architecture & Design
Photography by: Rafael Soldi
1






