Mid-Century Modern Mudroom Ideas
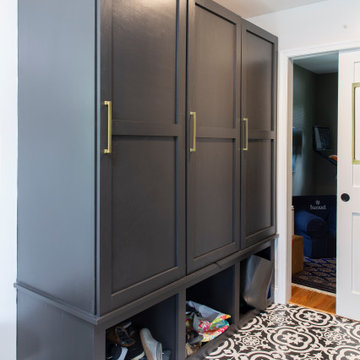
Example of a mid-sized mid-century modern porcelain tile entryway design in DC Metro with a glass front door
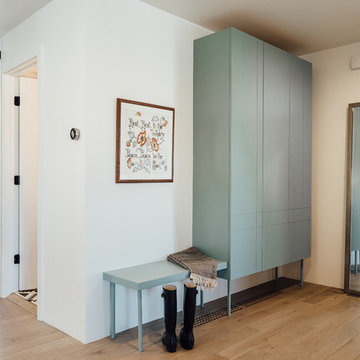
Entryway - mid-sized mid-century modern light wood floor entryway idea in Salt Lake City with white walls and a white front door
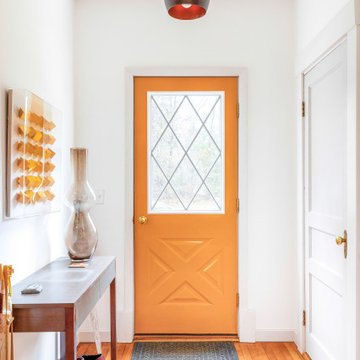
Painting the door in a bright yellow created a warm welcome and set the expectation for entering the home. The color pops throughout the house creating an energizing, yet surprisingly calm feel no matter which room you are in.
The home itself has a golden energy and the pops of yellow both embrace and enhance the incredible light that floods through the windows.
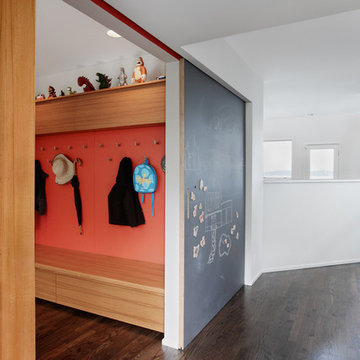
Inspiration for a mid-sized 1950s dark wood floor mudroom remodel in Seattle with white walls
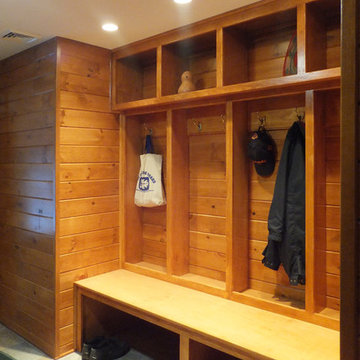
What was previously a narrow and dark entrance hallway was expanded to include a built-in bench/locker/cubby. The space was also brightened with a sun-tube skylight and additional lighting.
Ben Nicholson
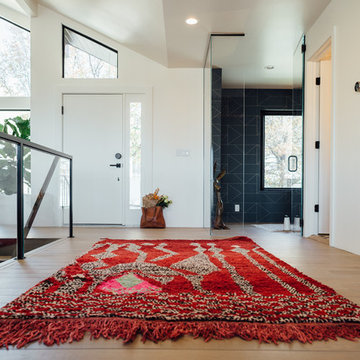
Entryway - mid-sized 1960s light wood floor entryway idea in Salt Lake City with white walls and a white front door
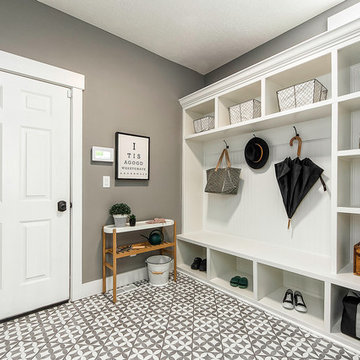
Designed by Amber Malloy. Home Plan: Bradenton
Entryway - mid-sized mid-century modern ceramic tile and multicolored floor entryway idea in Columbus with multicolored walls and a yellow front door
Entryway - mid-sized mid-century modern ceramic tile and multicolored floor entryway idea in Columbus with multicolored walls and a yellow front door
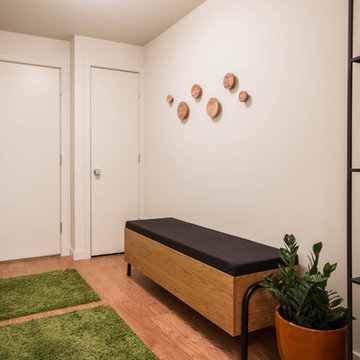
Inspiration for a mid-sized 1960s entryway remodel in Grand Rapids with white walls and a white front door
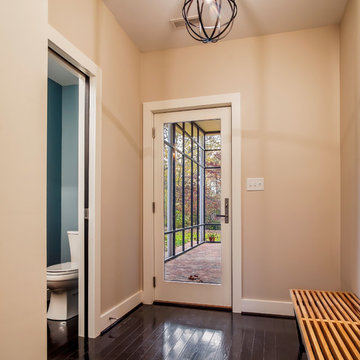
Bradley Jones
Inspiration for a small 1950s dark wood floor entryway remodel in DC Metro with beige walls and a white front door
Inspiration for a small 1950s dark wood floor entryway remodel in DC Metro with beige walls and a white front door
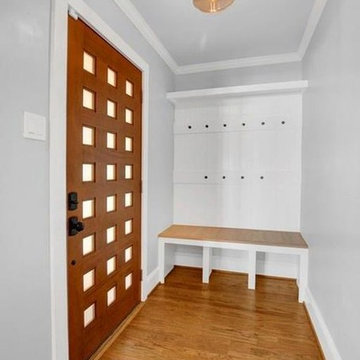
Remodel by Morris Minis Homebuilders
Small 1960s medium tone wood floor entryway photo in Dallas with gray walls and a medium wood front door
Small 1960s medium tone wood floor entryway photo in Dallas with gray walls and a medium wood front door
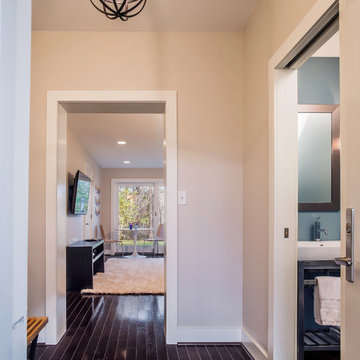
Bradley Jones
Inspiration for a small 1960s dark wood floor entryway remodel in DC Metro with beige walls and a white front door
Inspiration for a small 1960s dark wood floor entryway remodel in DC Metro with beige walls and a white front door
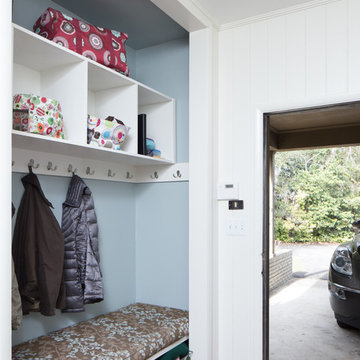
Tommy Daspit Photographer
Example of a mid-sized 1950s medium tone wood floor mudroom design in Birmingham with white walls
Example of a mid-sized 1950s medium tone wood floor mudroom design in Birmingham with white walls
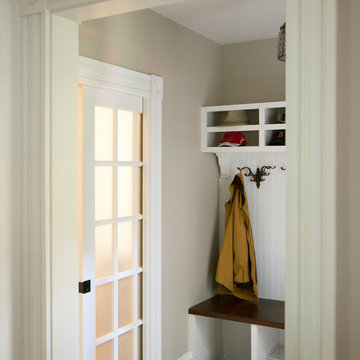
SUNDAYS IN PATTON PARK
This elegant Hamilton, MA home, circa 1885, was constructed with high ceilings, a grand staircase, detailed moldings and stained glass. The character and charm allowed the current owners to overlook the antiquated systems, severely outdated kitchen and dysfunctional floor plan. The house hadn’t been touched in 50+ years but the potential was obvious. Putting their faith in us, we updated the systems, created a true master bath, relocated the pantry, added a half bath in place of the old pantry, installed a new kitchen and reworked the flow, all while maintaining the home’s original character and charm.
Photo by Eric Roth
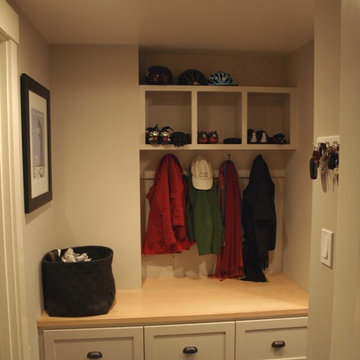
Inspiration for a small mid-century modern slate floor mudroom remodel in Seattle with beige walls
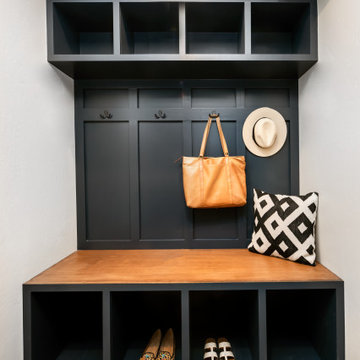
A mudroom where the kids can shrug off their backpacks and remove their messy footwear before entering other parts of the home and a space that also serves as a functional catchall for hats, coats, pet leashes, and sports equipment.
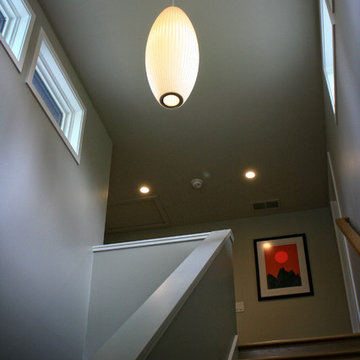
View from entry towards new stair and clerestory.
An existing mid-century ranch was given a new lease on life with a whole house remodel and addition. An existing sunken living room had the floor raised and the front entry was relocated to make room for a complete master suite. The roof/ceiling over the entry and stair was raised with multiple clerestory lights introducing light into the center of the home. Finally, a compartmentalized existing layout was converted to an open plan with the kitchen/dining/living areas sharing a common area at the back of the home.

With a busy family of four, the rear entry in this home was overworked and cramped. We widened the space, improved the storage, and designed a slip-in "catch all" cabinet that keeps chaos hidden. Off white cabinetry and a crisp white quartz countertop gives the entry an open, airy feel. The stunning, walnut veneered cabinetry and matching walnut hardware connect with the kitchen and compliment the lovely oak floor. The configuration of the mid-century style entry door echoes the mudroom shelves and adds a period touch.
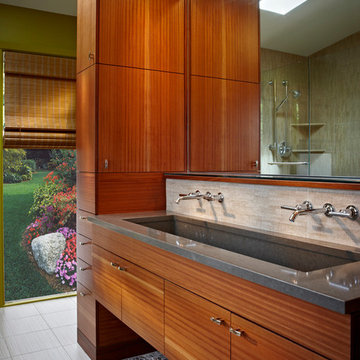
After completing an interior remodel for this mid-century home in the South Salem hills, we revived the old, rundown backyard and transformed it into an outdoor living room that reflects the openness of the new interior living space. We tied the outside and inside together to create a cohesive connection between the two. The yard was spread out with multiple elevations and tiers, which we used to create “outdoor rooms” with separate seating, eating and gardening areas that flowed seamlessly from one to another. We installed a fire pit in the seating area; built-in pizza oven, wok and bar-b-que in the outdoor kitchen; and a soaking tub on the lower deck. The concrete dining table doubled as a ping-pong table and required a boom truck to lift the pieces over the house and into the backyard. The result is an outdoor sanctuary the homeowners can effortlessly enjoy year-round.
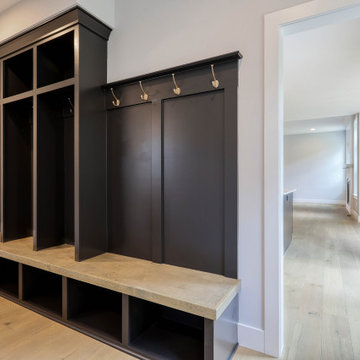
mudroom with built in lockers and bench
Example of a large mid-century modern light wood floor and brown floor mudroom design in Other with gray walls
Example of a large mid-century modern light wood floor and brown floor mudroom design in Other with gray walls
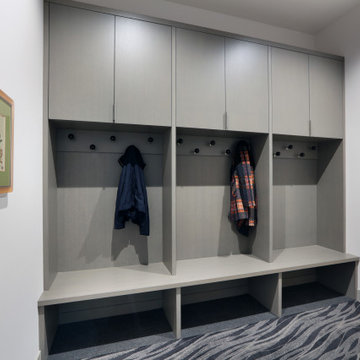
Example of a mid-sized mid-century modern carpeted and blue floor mudroom design in Grand Rapids with white walls
Mid-Century Modern Mudroom Ideas
1





