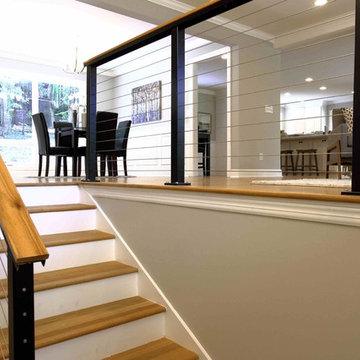Mid-Century Modern Vestibule Ideas
Refine by:
Budget
Sort by:Popular Today
1 - 20 of 48 photos
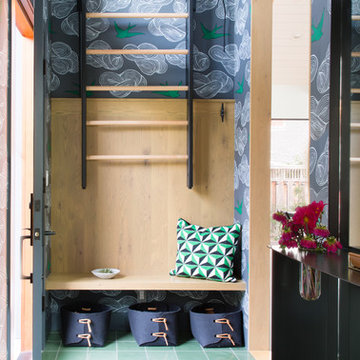
Inspiration for a 1950s green floor vestibule remodel in San Francisco with multicolored walls
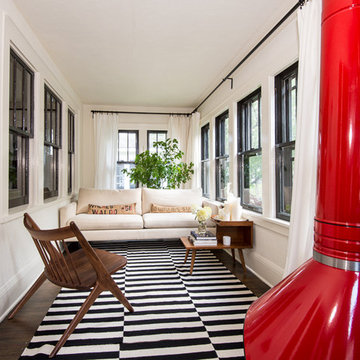
www.j-jorgensen.com
Example of a small 1950s dark wood floor entryway design in Minneapolis with white walls and a black front door
Example of a small 1950s dark wood floor entryway design in Minneapolis with white walls and a black front door
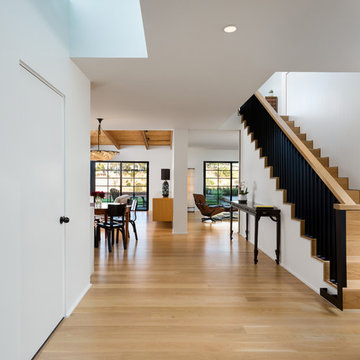
Stair to second floor with Living Room at left and Den at right beyond. Photo by Clark Dugger. Furnishings by Susan Deneau Interior Design
Entryway - large 1950s light wood floor and yellow floor entryway idea in Los Angeles with white walls and a medium wood front door
Entryway - large 1950s light wood floor and yellow floor entryway idea in Los Angeles with white walls and a medium wood front door
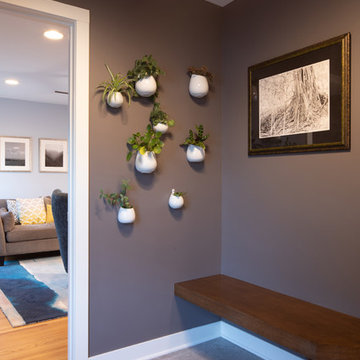
Front entry and waiting area.
Entryway - mid-sized 1960s ceramic tile and gray floor entryway idea in Minneapolis with gray walls and a glass front door
Entryway - mid-sized 1960s ceramic tile and gray floor entryway idea in Minneapolis with gray walls and a glass front door
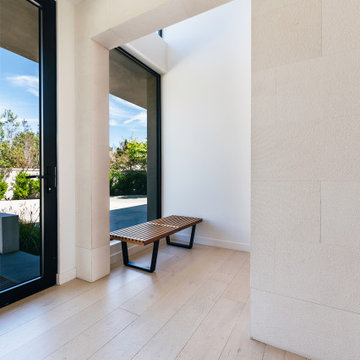
a nelson bench at the entry vestibule fits perfectly along the full-height window and adjacent raked limestone wall
Example of a small mid-century modern light wood floor and beige floor entryway design in Orange County with white walls and a glass front door
Example of a small mid-century modern light wood floor and beige floor entryway design in Orange County with white walls and a glass front door
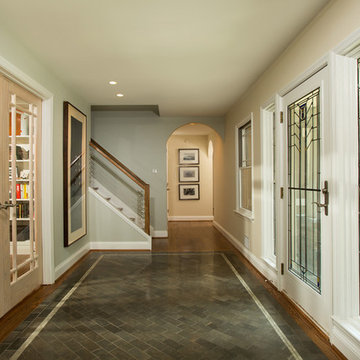
Entry of a residence in Great Falls, VA. Photographed by Greg Hadley Photography.
Mid-sized mid-century modern entryway photo in DC Metro with a white front door and beige walls
Mid-sized mid-century modern entryway photo in DC Metro with a white front door and beige walls
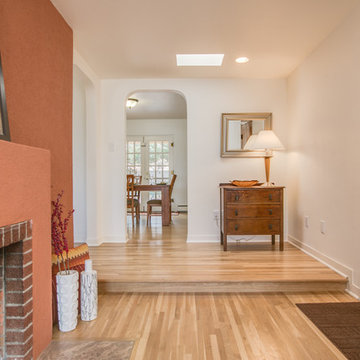
Listed by Bob Pennington, Keller Williams, photos by Josh Frick, FotoVan, Furniture provided by CORT Furniture Rental Albuquerque
Inspiration for a small mid-century modern light wood floor entryway remodel in Albuquerque with white walls and a medium wood front door
Inspiration for a small mid-century modern light wood floor entryway remodel in Albuquerque with white walls and a medium wood front door
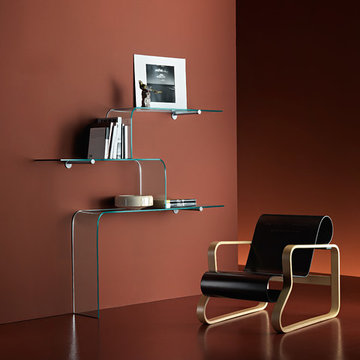
Founded in 1973, Fiam Italia is a global icon of glass culture with four decades of glass innovation and design that produced revolutionary structures and created a new level of utility for glass as a material in residential and commercial interior decor. Fiam Italia designs, develops and produces items of furniture in curved glass, creating them through a combination of craftsmanship and industrial processes, while merging tradition and innovation, through a hand-crafted approach.
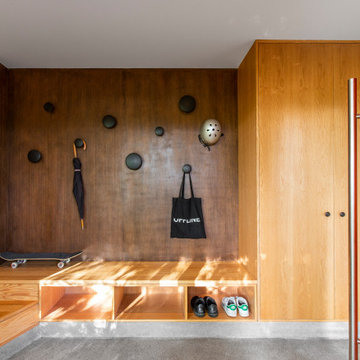
A custom D1 Entry Door flanked by substantial sidelights was designed in a bold rust color to highlight the entrance to the home and provide a sense of welcoming. The vibrant entrance sets a tone of excitement and vivacity that is carried throughout the home. A combination of cedar, concrete, and metal siding grounds the home in its environment, provides architectural interest, and enlists massing to double as an ornament. The overall effect is a design that remains understated among the diverse vegetation but also serves enough eye-catching design elements to delight the senses.
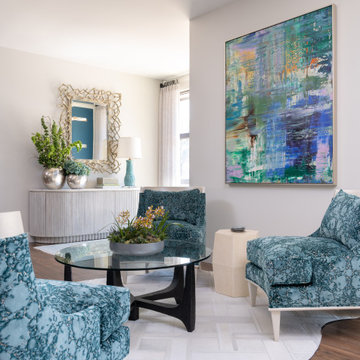
Example of a mid-sized mid-century modern medium tone wood floor and brown floor entryway design in Dallas with white walls and a blue front door
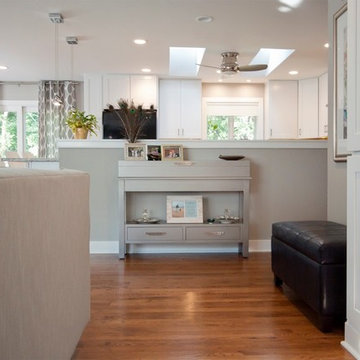
Entry Detail, custom coat cabinet
Photos By Hannah Matthews
Inspiration for a mid-sized 1960s medium tone wood floor entryway remodel in Baltimore with gray walls and a white front door
Inspiration for a mid-sized 1960s medium tone wood floor entryway remodel in Baltimore with gray walls and a white front door
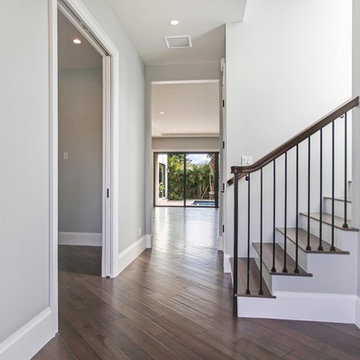
Vintage architecture meets modern-day charm with this Mission Style home in the Del Ida Historic District, only two blocks from downtown Delray Beach. The exterior features intricate details such as the stucco coated adobe architecture, a clay barrel roof and a warm oak paver driveway. Once inside this 3,515 square foot home, the intricate design and detail are evident with dark wood floors, shaker style cabinetry, a Estatuario Silk Neolith countertop & waterfall edge island. The remarkable downstairs Master Wing is complete with wood grain cabinetry & Pompeii Quartz Calacatta Supreme countertops, a 6′ freestanding tub & frameless shower. The Kitchen and Great Room are seamlessly integrated with luxurious Coffered ceilings, wood beams, and large sliders leading out to the pool and patio. For a complete view of this home, take a personal tour on our website.
Make our latest gem your new Home Sweet Home, head over to our website to schedule your private showing.
Robert Stevens Photography
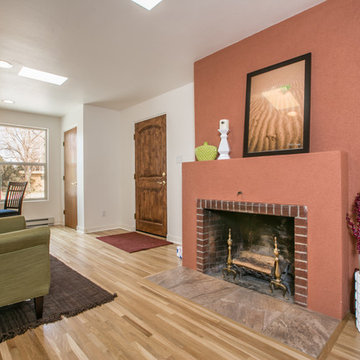
Listed by Bob Pennington, Keller Williams, photos by Josh Frick, FotoVan, Furniture provided by CORT Furniture Rental Albuquerque
Small 1960s light wood floor entryway photo in Albuquerque with white walls and a medium wood front door
Small 1960s light wood floor entryway photo in Albuquerque with white walls and a medium wood front door
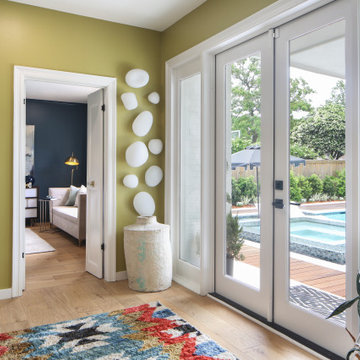
Entryway - large 1950s medium tone wood floor and brown floor entryway idea in New Orleans with green walls
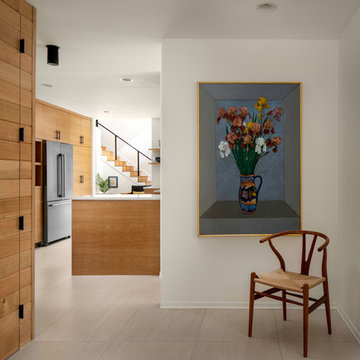
Photo by Caleb Vandermeer Photography
Inspiration for a small 1960s porcelain tile and gray floor entryway remodel in Portland with white walls
Inspiration for a small 1960s porcelain tile and gray floor entryway remodel in Portland with white walls
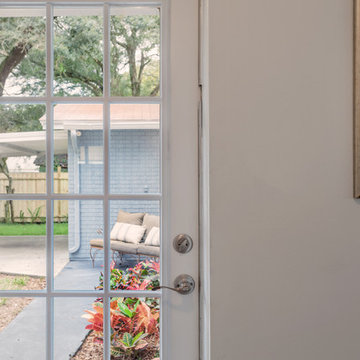
David Sibbitt
Small mid-century modern vestibule photo in Tampa with beige walls
Small mid-century modern vestibule photo in Tampa with beige walls
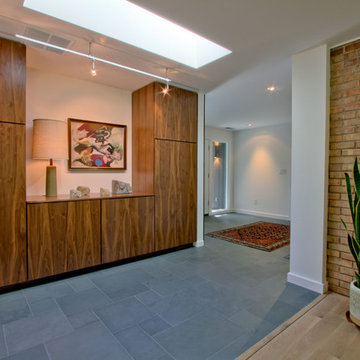
The entry hall and gallery feature slate floors in a multi-format pattern, with Spectralock epoxy grout. The tall walnut storage cabinets include coat rods. A large skylight brings in lots of natural light, with a Tech Monorail for accent. Photo by Christopher Wright, CR
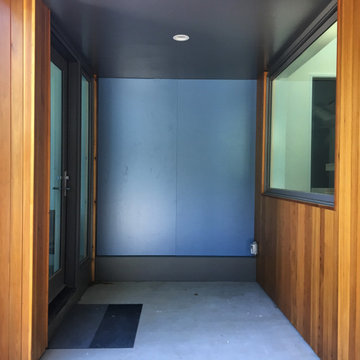
Exterior entry nook with painted blue fiber cement wall panels, vertical hemlock siding and gray painted exterior gypsum board ceiling.
Example of a small 1950s concrete floor and gray floor entryway design in Denver with blue walls and a metal front door
Example of a small 1950s concrete floor and gray floor entryway design in Denver with blue walls and a metal front door
Mid-Century Modern Vestibule Ideas

Mountain View Entry addition
Butterfly roof with clerestory windows pour natural light into the entry. An IKEA PAX system closet with glass doors reflect light from entry door and sidelight.
Photography: Mark Pinkerton VI360
1






