Mid-Century Modern Entryway with Gray Walls Ideas
Refine by:
Budget
Sort by:Popular Today
1 - 20 of 319 photos
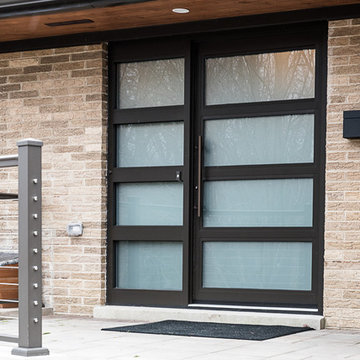
Example of a large 1960s light wood floor and brown floor entryway design in Chicago with gray walls and a dark wood front door
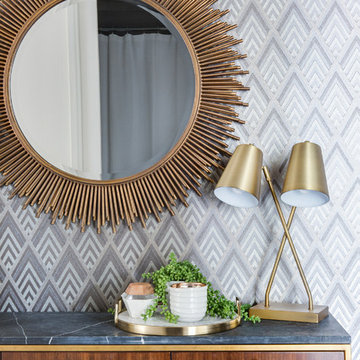
Example of a mid-sized 1950s light wood floor and beige floor entry hall design in Los Angeles with gray walls
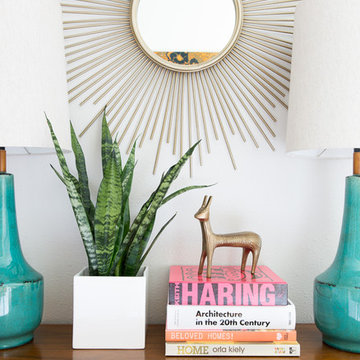
Molly Winters Photography
Inspiration for a mid-sized mid-century modern foyer remodel in Austin with gray walls
Inspiration for a mid-sized mid-century modern foyer remodel in Austin with gray walls
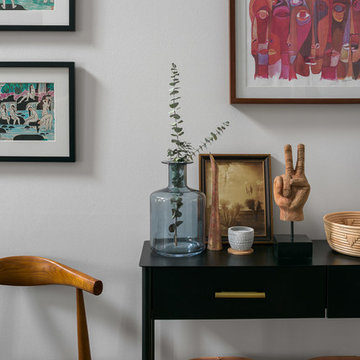
Morgan Nowland
Example of a mid-sized mid-century modern dark wood floor and brown floor foyer design in Nashville with gray walls
Example of a mid-sized mid-century modern dark wood floor and brown floor foyer design in Nashville with gray walls
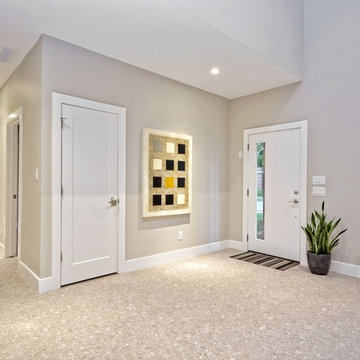
Inspiration for a large mid-century modern terrazzo floor entryway remodel in Austin with gray walls and a white front door
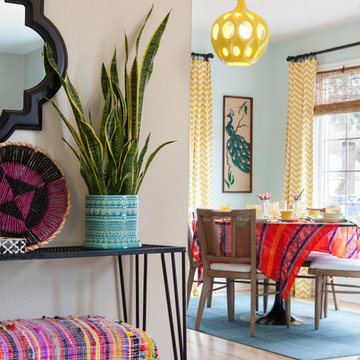
Shawn St. Peter
Inspiration for a small 1950s light wood floor entry hall remodel in Portland with gray walls
Inspiration for a small 1950s light wood floor entry hall remodel in Portland with gray walls
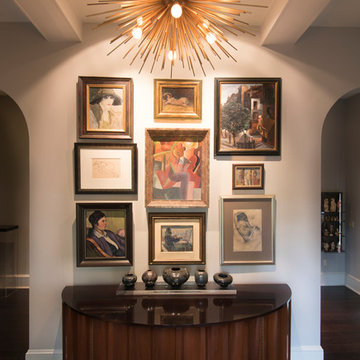
Ricky Perrone
Inspiration for a large 1960s dark wood floor entryway remodel in Tampa with gray walls and a dark wood front door
Inspiration for a large 1960s dark wood floor entryway remodel in Tampa with gray walls and a dark wood front door
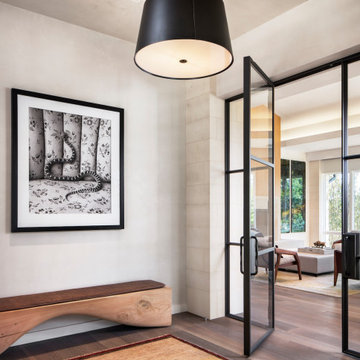
Mid-sized 1950s dark wood floor and brown floor foyer photo in Austin with gray walls
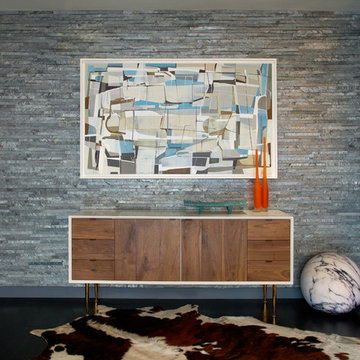
MARK ROSKAMS
Huge mid-century modern dark wood floor entry hall photo in New York with gray walls
Huge mid-century modern dark wood floor entry hall photo in New York with gray walls
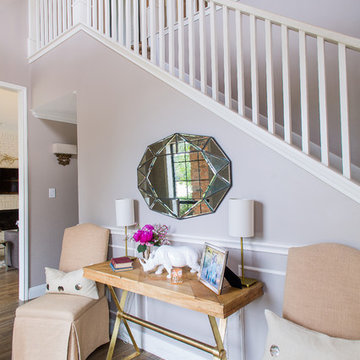
A modern-contemporary home that boasts a cool, urban style. Each room was decorated somewhat simply while featuring some jaw-dropping accents. From the bicycle wall decor in the dining room to the glass and gold-based table in the breakfast nook, each room had a unique take on contemporary design (with a nod to mid-century modern design).
Designed by Sara Barney’s BANDD DESIGN, who are based in Austin, Texas and serving throughout Round Rock, Lake Travis, West Lake Hills, and Tarrytown.
For more about BANDD DESIGN, click here: https://bandddesign.com/
To learn more about this project, click here: https://bandddesign.com/westlake-house-in-the-hills/
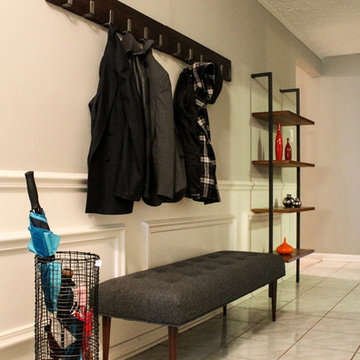
Client's recently purchased their home and wanted to make some updates without having to do a full gut job. We used the original cabinets but opted for new glass doors, a little woodwork to modernize them and got rid of the old medium oak cabinets and did a light grey color. Topped with a white quartz counter, accompanied by a limestone backsplash. To finish it off we gave the cabinets new hardware and pendant lights. The pot rack also was a new addition and fits perfectly over the new large peninsula. Throughout the rest of the home we blended their existing furniture with a few new pieces and added some color to spruce up their new home.
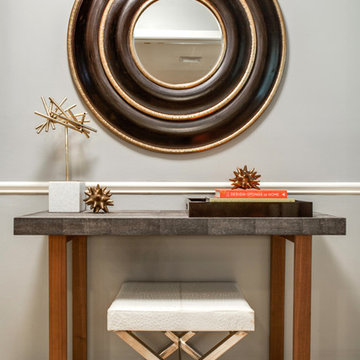
design by Pulp Design Studios | http://pulpdesignstudios.com/
The goal of this whole home refresh was to create a fun, fresh and collected look that was both kid-friendly and livable. Cosmetic updates included selecting vibrantly colored and happy hues, bold wallpaper and modern accents to create a dynamic family-friendly home.
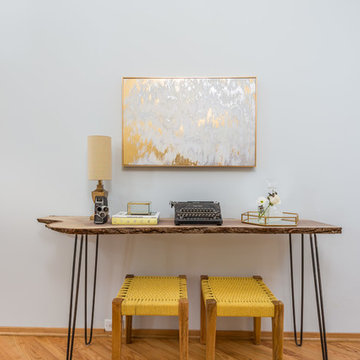
This home is a true gem in the heart of MacGregor Downs community in Cary, NC. Built in the 1980's in true Modernist design and architecture, the new owners wanted to keep the integrity of the original design. We redesigned the Half Bath, created floor plan layouts for new furniture, spec'd out furniture, accessories, flooring material, lighting, and artwork, as well as worked on brightening the wall and ceiling paint colors. One challenge we faced during the design process were the very tall ceilings, the very wide walls, and unusual angles. We chose interesting , engaging, and minimalistic artwork for the walls, which proved a successful solution. Another challenge was having a large open angled living room space; we created the perfect layout with separate functional gathering areas and eliminated unused corners.
Photo credit: Bob Fortner
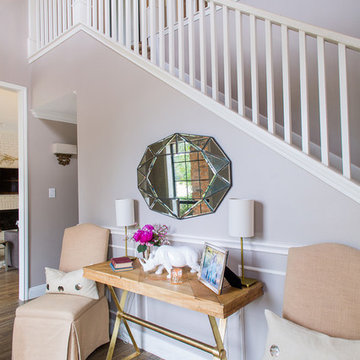
A collection of contemporary interiors showcasing today's top design trends merged with timeless elements. Find inspiration for fresh and stylish hallway and powder room decor, modern dining, and inviting kitchen design.
These designs will help narrow down your style of decor, flooring, lighting, and color palettes. Browse through these projects of ours and find inspiration for your own home!
Project designed by Sara Barney’s Austin interior design studio BANDD DESIGN. They serve the entire Austin area and its surrounding towns, with an emphasis on Round Rock, Lake Travis, West Lake Hills, and Tarrytown.
For more about BANDD DESIGN, click here: https://bandddesign.com/
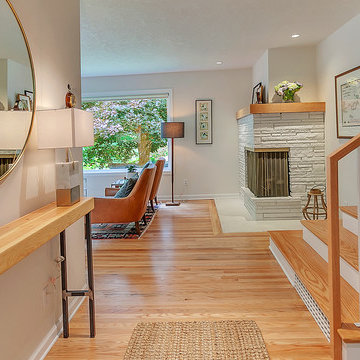
HomeStar Video Tours
Entryway - mid-sized mid-century modern light wood floor entryway idea in Portland with gray walls and a light wood front door
Entryway - mid-sized mid-century modern light wood floor entryway idea in Portland with gray walls and a light wood front door
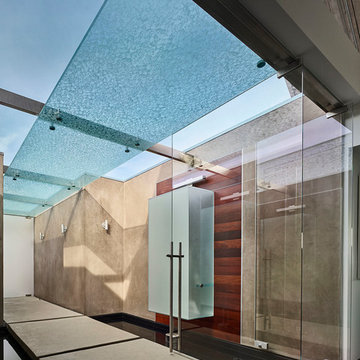
Benny Chan
Large 1960s concrete floor and gray floor entryway photo in Los Angeles with gray walls and a glass front door
Large 1960s concrete floor and gray floor entryway photo in Los Angeles with gray walls and a glass front door
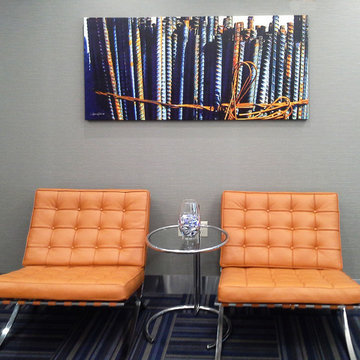
Sommer Wood
Entryway - small mid-century modern entryway idea in Miami with gray walls and a dark wood front door
Entryway - small mid-century modern entryway idea in Miami with gray walls and a dark wood front door
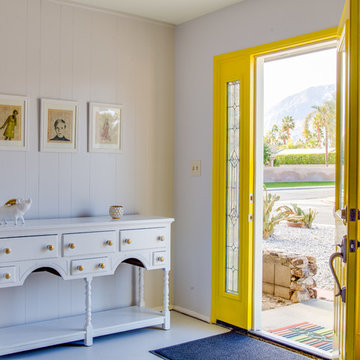
Entryway - small 1960s concrete floor entryway idea in San Francisco with gray walls and a yellow front door
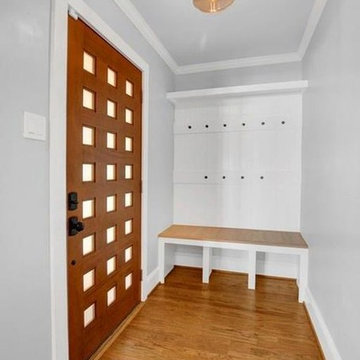
Remodel by Morris Minis Homebuilders
Small 1960s medium tone wood floor entryway photo in Dallas with gray walls and a medium wood front door
Small 1960s medium tone wood floor entryway photo in Dallas with gray walls and a medium wood front door
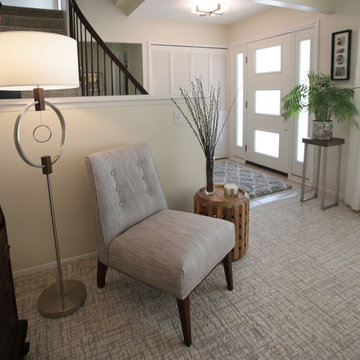
For people who want expert advice and resources without contracts or high-end fees, room2improve offers a very unique option; Hourly in-home design consultations by 2 of the area’s top designers. For this project we helped the client select new carpeting, new furniture and upholstery, place artwork and accessories as well as a new mid century inspired front door and supplied her with contractors and tradespeople to help her achieve her design and budget goals.
Mid-Century Modern Entryway with Gray Walls Ideas
1





