Mid-Century Modern Entryway with Red Walls Ideas
Refine by:
Budget
Sort by:Popular Today
1 - 20 of 21 photos
Item 1 of 3
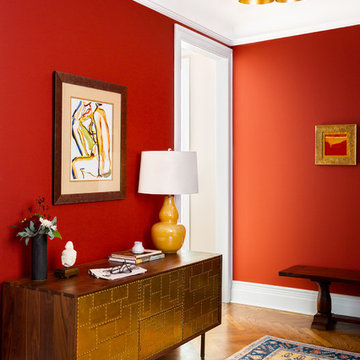
A warm entryway with a mixture of styles. The colors bring this story together.
Photos: Brittany Ambridge
Inspiration for a mid-sized 1950s medium tone wood floor and brown floor foyer remodel in New York with red walls
Inspiration for a mid-sized 1950s medium tone wood floor and brown floor foyer remodel in New York with red walls
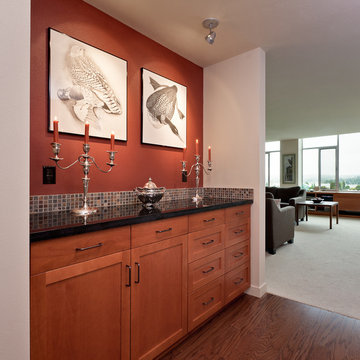
The condominium entry hosts both a small kitchen and this credenza opposite. It is an elegant way to provide significant extra storage and serve as additional counter space.
Jim Houston
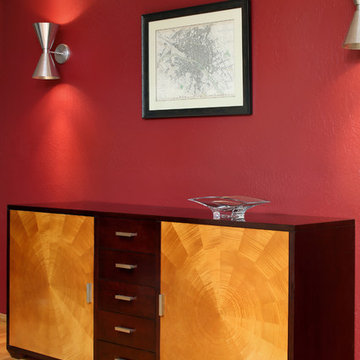
Bernard Andre Photography
Foyer - mid-sized 1960s light wood floor foyer idea in San Diego with red walls
Foyer - mid-sized 1960s light wood floor foyer idea in San Diego with red walls
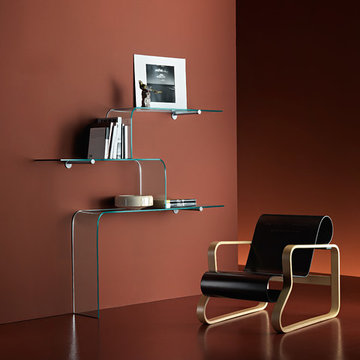
Founded in 1973, Fiam Italia is a global icon of glass culture with four decades of glass innovation and design that produced revolutionary structures and created a new level of utility for glass as a material in residential and commercial interior decor. Fiam Italia designs, develops and produces items of furniture in curved glass, creating them through a combination of craftsmanship and industrial processes, while merging tradition and innovation, through a hand-crafted approach.
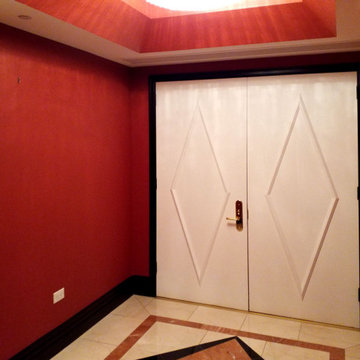
This "before" photo shows the formerly dark colors throughout the condo.
Example of a mid-sized mid-century modern marble floor and beige floor entryway design in Las Vegas with red walls
Example of a mid-sized mid-century modern marble floor and beige floor entryway design in Las Vegas with red walls
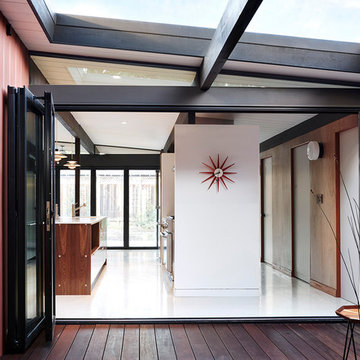
Jean Bai, Konstrukt Photo
Foyer - small 1950s vinyl floor and white floor foyer idea in San Francisco with red walls and a glass front door
Foyer - small 1950s vinyl floor and white floor foyer idea in San Francisco with red walls and a glass front door
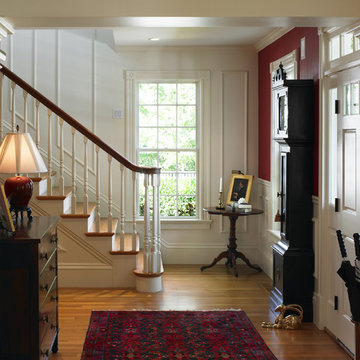
Formal entryway to this Greek revival style home adds a historic touch enhanced by the grandfather clock and antique accents. Greg Premru Photography
Mid-sized 1960s medium tone wood floor entryway photo in Boston with red walls and a white front door
Mid-sized 1960s medium tone wood floor entryway photo in Boston with red walls and a white front door
Lauren Colton
Small 1960s medium tone wood floor and brown floor entryway photo in Seattle with red walls and a blue front door
Small 1960s medium tone wood floor and brown floor entryway photo in Seattle with red walls and a blue front door
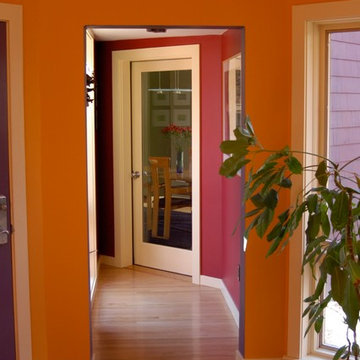
A dining pavilion that floats in the water on the city side of the house and floats in air on the rural side of the house. There is waterfall that runs under the house connecting the orthogonal pond on the city side with the free form pond on the rural side.
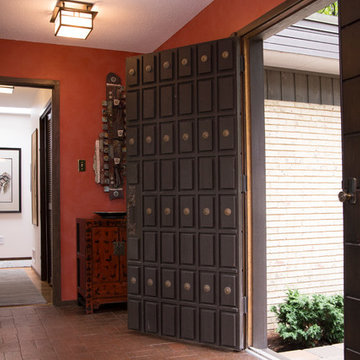
Marilyn Peryer Style House Photography 2016
Entryway - mid-sized mid-century modern brick floor and red floor entryway idea in Raleigh with a dark wood front door and red walls
Entryway - mid-sized mid-century modern brick floor and red floor entryway idea in Raleigh with a dark wood front door and red walls
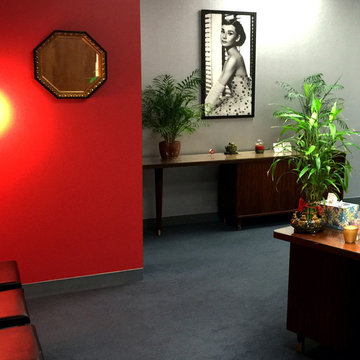
Feng Shui Style Headquarters: Reception.
Our red wall is pumping up the Fame & Reputation area. The Bagua mirror is a highly auspicious shape, and a great nod to the fact that our whole office is balanced and zen.
Design and photo by Jennifer A. Emmer
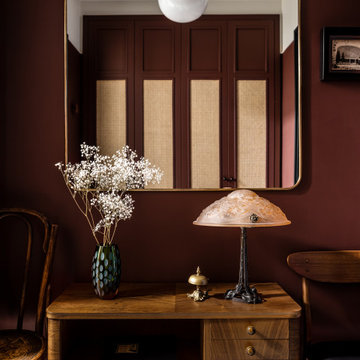
Mid-century modern marble floor and coffered ceiling entryway photo in Moscow with red walls
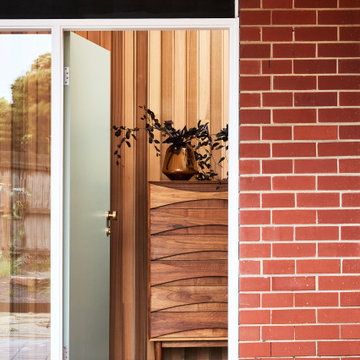
Inspiration for a mid-sized 1960s brick floor, red floor and brick wall entryway remodel in Sydney with red walls and a green front door
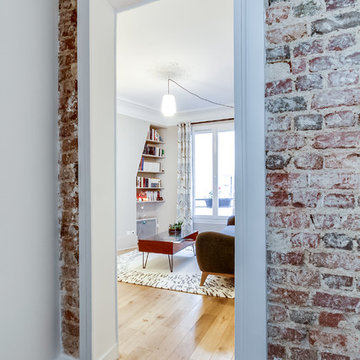
Photos : meero
Example of a small 1950s ceramic tile foyer design in Paris with red walls
Example of a small 1950s ceramic tile foyer design in Paris with red walls
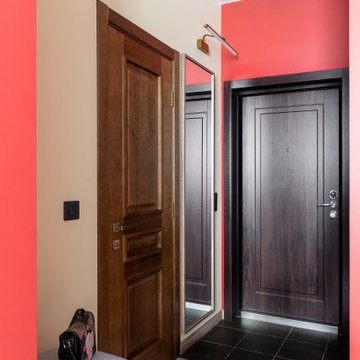
Кухня-гостиная выполнена в ярких цветах на контрасте белого и красного дополнена серыми деталями и панно за изголовьем дивана.
Светлая кухня с филенчатыми фасадами имеет серую столешницу в цвет текстиля на мебели и шторах. Несмотря на яркие краски комната смотрится гармонично и красиво.
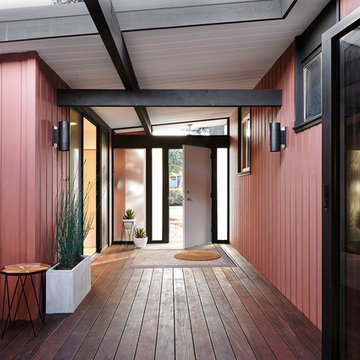
Jean Bai, Konstrukt Photo
Entryway - 1960s dark wood floor and brown floor entryway idea in San Francisco with red walls and a white front door
Entryway - 1960s dark wood floor and brown floor entryway idea in San Francisco with red walls and a white front door
Mid-Century Modern Entryway with Red Walls Ideas
1





