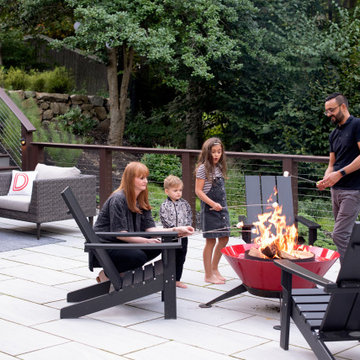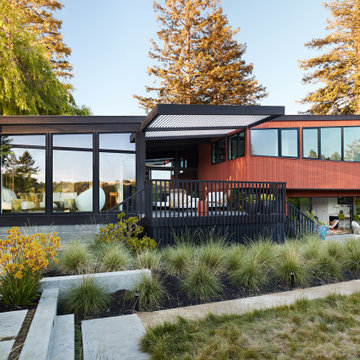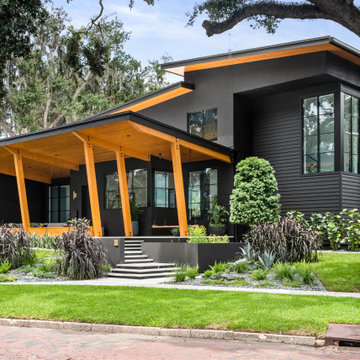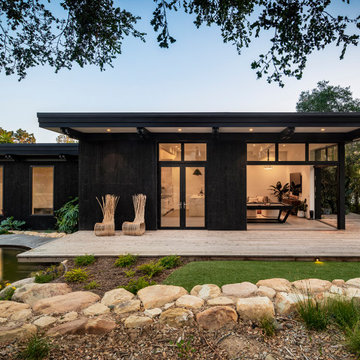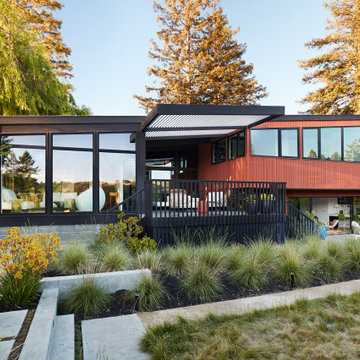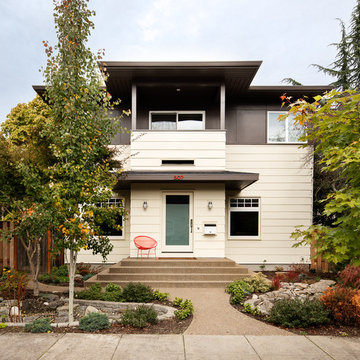Mid-Century Modern Exterior Home Ideas
Refine by:
Budget
Sort by:Popular Today
781 - 800 of 15,793 photos
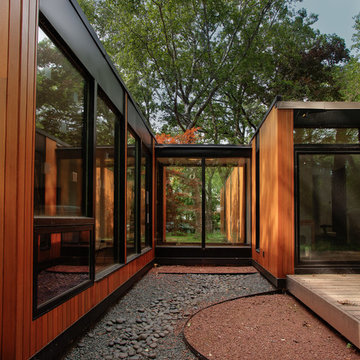
Ken Dahlin
Inspiration for a 1960s one-story wood flat roof remodel in Milwaukee
Inspiration for a 1960s one-story wood flat roof remodel in Milwaukee
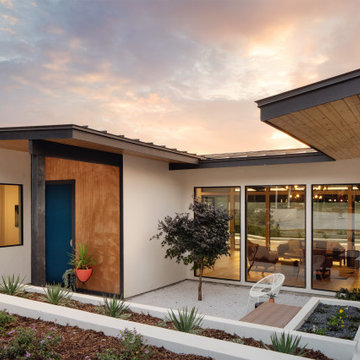
Our Austin studio decided to go bold with this project by ensuring that each space had a unique identity in the Mid-Century Modern style bathroom, butler's pantry, and mudroom. We covered the bathroom walls and flooring with stylish beige and yellow tile that was cleverly installed to look like two different patterns. The mint cabinet and pink vanity reflect the mid-century color palette. The stylish knobs and fittings add an extra splash of fun to the bathroom.
The butler's pantry is located right behind the kitchen and serves multiple functions like storage, a study area, and a bar. We went with a moody blue color for the cabinets and included a raw wood open shelf to give depth and warmth to the space. We went with some gorgeous artistic tiles that create a bold, intriguing look in the space.
In the mudroom, we used siding materials to create a shiplap effect to create warmth and texture – a homage to the classic Mid-Century Modern design. We used the same blue from the butler's pantry to create a cohesive effect. The large mint cabinets add a lighter touch to the space.
---
Project designed by the Atomic Ranch featured modern designers at Breathe Design Studio. From their Austin design studio, they serve an eclectic and accomplished nationwide clientele including in Palm Springs, LA, and the San Francisco Bay Area.
For more about Breathe Design Studio, see here: https://www.breathedesignstudio.com/
To learn more about this project, see here: https://www.breathedesignstudio.com/atomic-ranch
Find the right local pro for your project
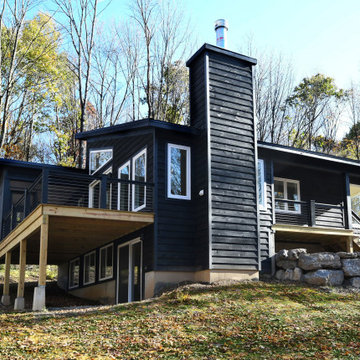
Exterior of this modern country ranch home in the forests of the Catskill mountains. Black clapboard siding and huge picture windows.
Mid-sized 1960s black one-story wood house exterior idea in New York with a shed roof and a metal roof
Mid-sized 1960s black one-story wood house exterior idea in New York with a shed roof and a metal roof
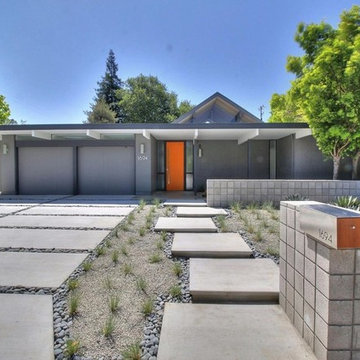
Example of a mid-sized 1950s gray one-story wood exterior home design in San Francisco with a mixed material roof
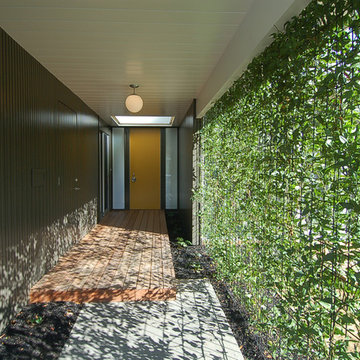
Thompson Studio Architects
Inspiration for a 1950s exterior home remodel in San Francisco
Inspiration for a 1950s exterior home remodel in San Francisco

Our gut renovation of a mid-century home in the Hollywood Hills for a music industry executive puts a contemporary spin on Edward Fickett’s original design. We installed skylights and triangular clerestory windows throughout the house to introduce natural light and a sense of spaciousness into the house. Interior walls were removed to create an open-plan kitchen, living and entertaining area as well as an expansive master suite. The interior’s immaculate white walls are offset by warm accents of maple wood, grey granite and striking, textured fabrics.
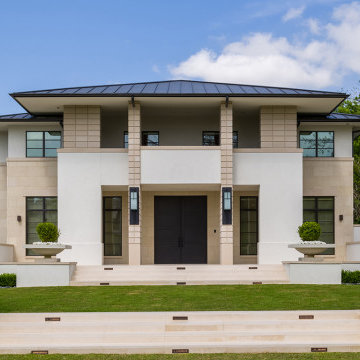
Front Entrance of Frank Lloyd Wright inspired residence
Huge mid-century modern beige three-story stone house exterior idea in Dallas with a hip roof and a metal roof
Huge mid-century modern beige three-story stone house exterior idea in Dallas with a hip roof and a metal roof
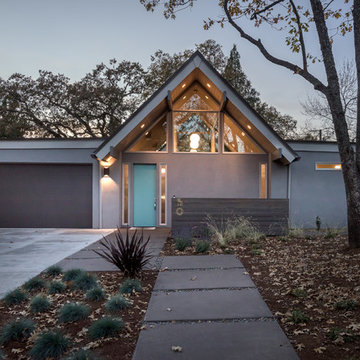
Jesse Smith
Example of a large 1960s gray one-story stucco exterior home design in Portland with a shingle roof
Example of a large 1960s gray one-story stucco exterior home design in Portland with a shingle roof
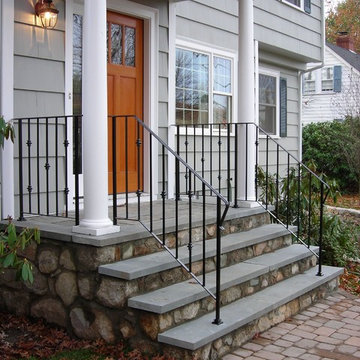
Wrought iron railing with cast iron baluster collars & cover shoes
1950s exterior home photo in Boston
1950s exterior home photo in Boston
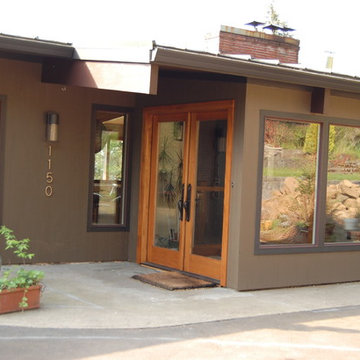
Front entrance of this Washougal Mid-century modern home.
Example of a large 1960s brown two-story wood house exterior design in Portland
Example of a large 1960s brown two-story wood house exterior design in Portland
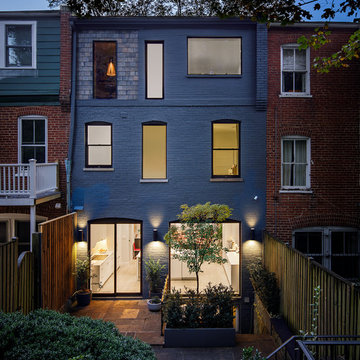
Example of a mid-sized 1960s gray two-story brick townhouse exterior design in DC Metro with a hip roof
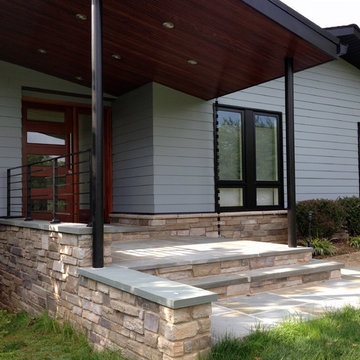
The shape of the angled porch-roof, sets the tone for a truly modern entryway. This protective covering makes a dramatic statement, as it hovers over the front door. The blue-stone terrace conveys even more interest, as it gradually moves upward, morphing into steps, until it reaches the porch.
Porch Detail
The multicolored tan stone, used for the risers and retaining walls, is proportionally carried around the base of the house. Horizontal sustainable-fiber cement board replaces the original vertical wood siding, and widens the appearance of the facade. The color scheme — blue-grey siding, cherry-wood door and roof underside, and varied shades of tan and blue stone — is complimented by the crisp-contrasting black accents of the thin-round metal columns, railing, window sashes, and the roof fascia board and gutters.
This project is a stunning example of an exterior, that is both asymmetrical and symmetrical. Prior to the renovation, the house had a bland 1970s exterior. Now, it is interesting, unique, and inviting.
Photography Credit: Tom Holdsworth Photography
Contractor: Owings Brothers Contracting
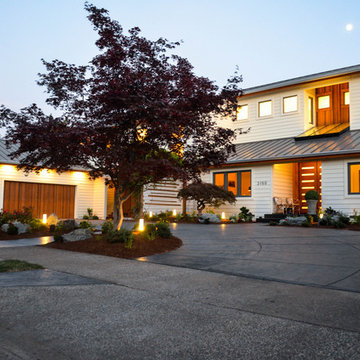
Here is an architecturally built house from the early 1970's which was brought into the new century during this complete home remodel by adding a garage space, new windows triple pane tilt and turn windows, cedar double front doors, clear cedar siding with clear cedar natural siding accents, clear cedar garage doors, galvanized over sized gutters with chain style downspouts, standing seam metal roof, re-purposed arbor/pergola, professionally landscaped yard, and stained concrete driveway, walkways, and steps.
Mid-Century Modern Exterior Home Ideas
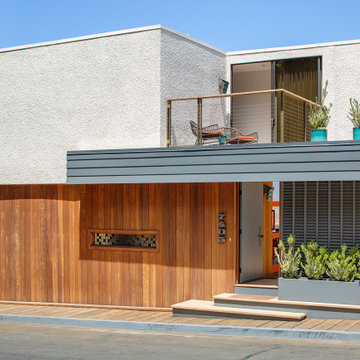
Example of a mid-sized mid-century modern brown two-story mixed siding and clapboard exterior home design in San Diego with a white roof
40






