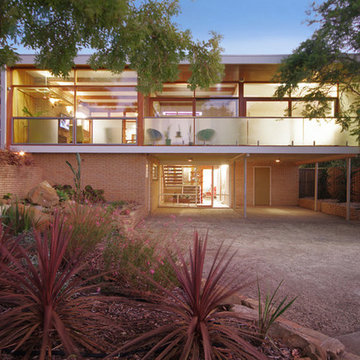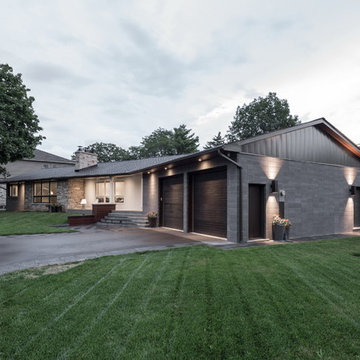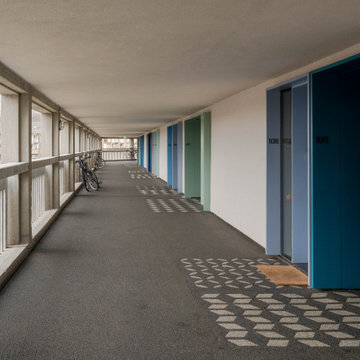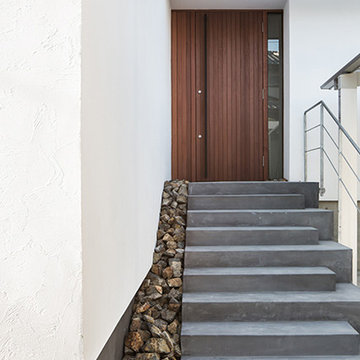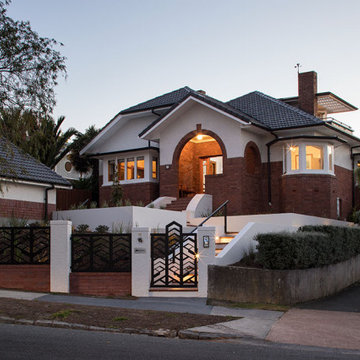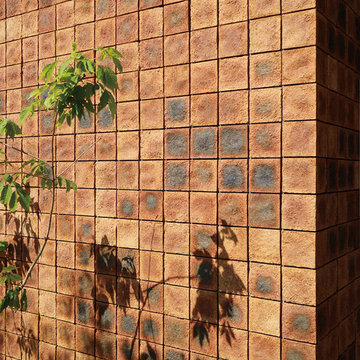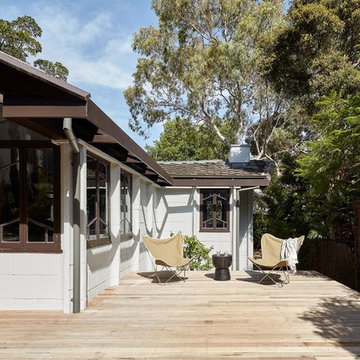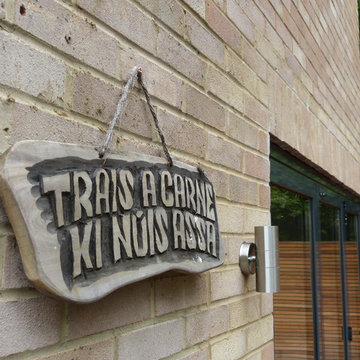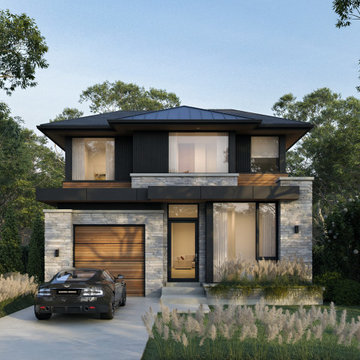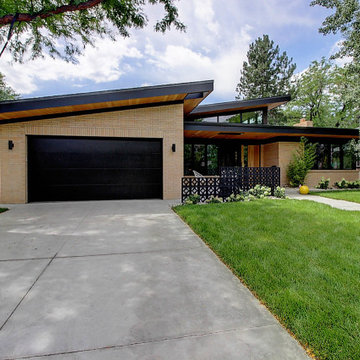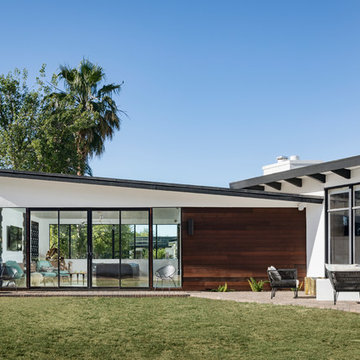Mid-Century Modern Exterior Home Ideas
Refine by:
Budget
Sort by:Popular Today
941 - 960 of 15,793 photos
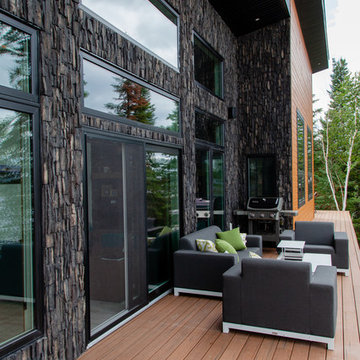
Tristan Fast Photography
Inspiration for a mid-century modern exterior home remodel in Other
Inspiration for a mid-century modern exterior home remodel in Other
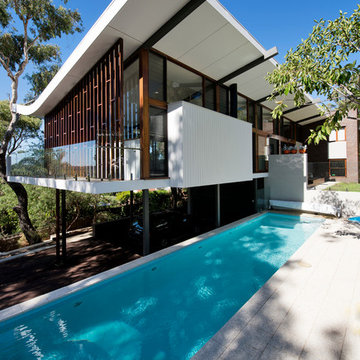
Photography Jody D'Arcy. Styling Jo Carmichael. Images for Kada Architects website
Example of a 1960s exterior home design in Perth
Example of a 1960s exterior home design in Perth
Find the right local pro for your project
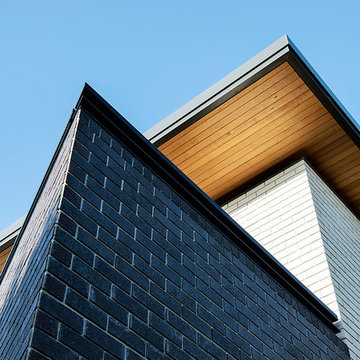
Mid century architectural elegance.
Large 1950s two-story brick exterior home idea in Perth
Large 1950s two-story brick exterior home idea in Perth

製作した手摺。デッキに刺しました。
Example of a mid-sized 1950s black two-story metal house exterior design in Other with a shed roof and a metal roof
Example of a mid-sized 1950s black two-story metal house exterior design in Other with a shed roof and a metal roof
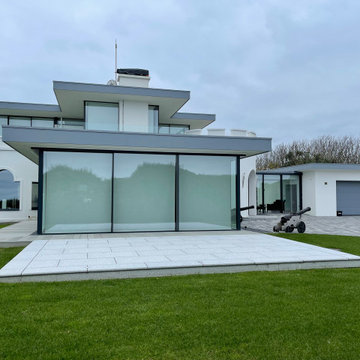
Sliding doors to the side of Fort Le Crocq in Guernsey
Inspiration for a 1950s exterior home remodel in Other
Inspiration for a 1950s exterior home remodel in Other
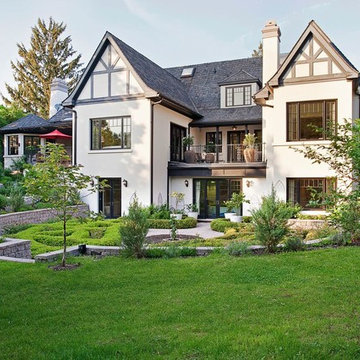
At Murakami Design Inc., we are in the business of creating and building residences that bring comfort and delight to the lives of their owners.
Murakami provides the full range of services involved in designing and building new homes, or in thoroughly reconstructing and updating existing dwellings.
From historical research and initial sketches to construction drawings and on-site supervision, we work with clients every step of the way to achieve their vision and ensure their satisfaction.
We collaborate closely with such professionals as landscape architects and interior designers, as well as structural, mechanical and electrical engineers, respecting their expertise in helping us develop fully integrated design solutions.
Finally, our team stays abreast of all the latest developments in construction materials and techniques.
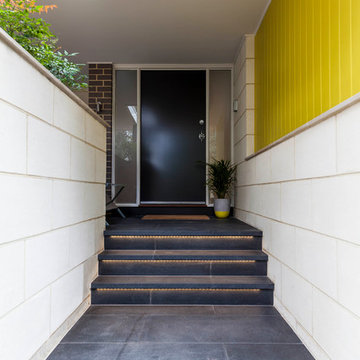
Extension of a master suite to the front of this home was carefully designed to maintain the midcentury appeal.
Photographer: Matthew Forbes
Mid-sized 1950s two-story house exterior photo in Melbourne
Mid-sized 1950s two-story house exterior photo in Melbourne
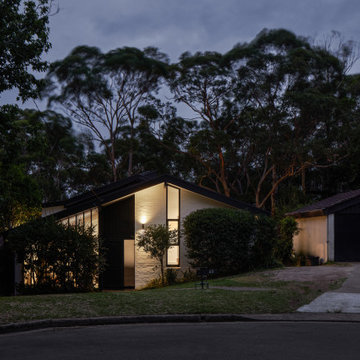
The alteration and addition of this 1967 Pettit+Sevitt MKII preserves the spirit of the Ken Woolley design, while meeting the needs of modern-day family life and optimising sunlight, breeze and views. Sitting at the edge of expansive bushland, it engages and connects with the natural surroundings and complies with the rigorous requirements of BAL FZ.
The rear addition was removed and rebuilt, with the new addition providing a fourth bedroom, second bathroom, larger laundry and a new family room. Extending the house longways is in keeping with the original built form, as is the split-level design, which maintains its flow and functionality. The skillion roof matches the existing profile and allows for a lofty skylight to bring light into the bathroom, and the distinctive Oregon beams have been retained and stained black. The west-facing deck off the family room was retained, and a roof added to temper the sunlight and heat and make indoor and outdoor living more comfortable.
Mid-Century Modern Exterior Home Ideas
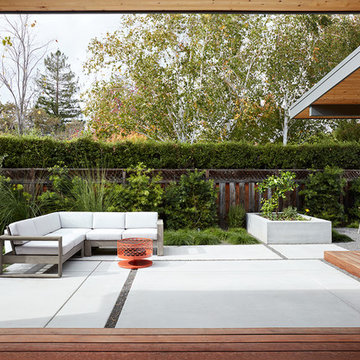
Mariko Reed
Inspiration for a mid-sized 1960s brown one-story wood exterior home remodel in San Francisco
Inspiration for a mid-sized 1960s brown one-story wood exterior home remodel in San Francisco
48


