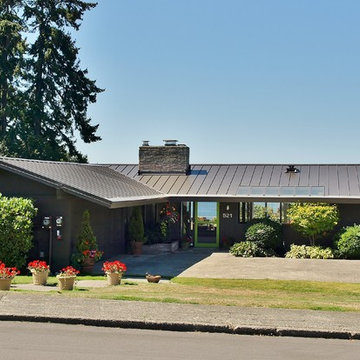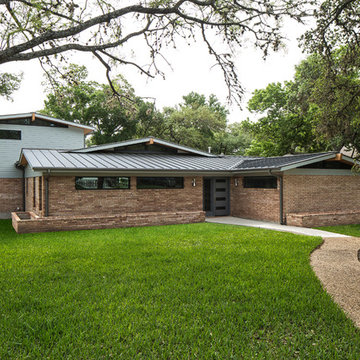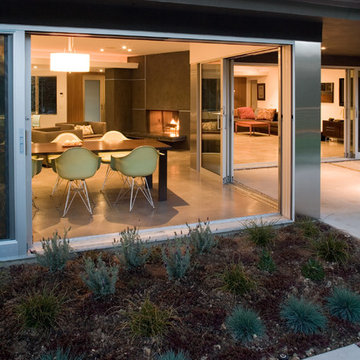Mid-Century Modern Brown Exterior Home Ideas
Refine by:
Budget
Sort by:Popular Today
1 - 20 of 545 photos

This mid-century modern was a full restoration back to this home's former glory. New cypress siding was installed to match the home's original appearance. New windows with period correct mulling and details were installed throughout the home.
Photo credit - Inspiro 8 Studios

Mariko Reed
Example of a mid-sized 1960s brown one-story wood exterior home design in San Francisco
Example of a mid-sized 1960s brown one-story wood exterior home design in San Francisco
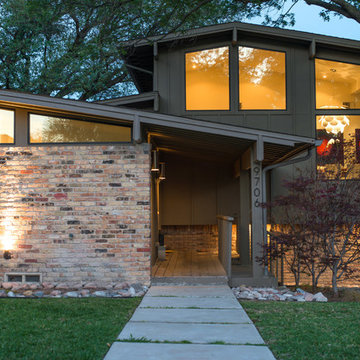
Photography by Shayna Fontana
Mid-sized mid-century modern brown two-story mixed siding exterior home photo in Dallas with a shingle roof
Mid-sized mid-century modern brown two-story mixed siding exterior home photo in Dallas with a shingle roof
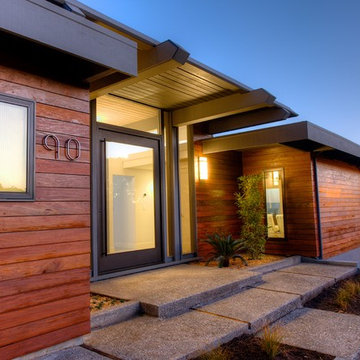
This 1963 one-story classic is the perfect blend of vintage and modern luxury. Prominently sited on a premium view lot in the highly sought-after Loch Lomond neighborhood of San Rafael. Southern exposure with wide open views that open out to a spectacular deck and level yard showing off the Bay, Mt. Tamalpais, and surrounding hills. Remodeled to perfection with a focus on maintaining the mid-century feeling and style with 21st Century amenities. 4 bedrooms, 3.5 baths, plus Office/Den/5th bedroom with glass French doors opening to family room and doors leading out to private rear patio. Over 1/3 acre level yard and 72" wide steel and glass pivot door opening into an all-glass formal entry. Spectacular open Kitchen/Family combination, custom kitchen cabinetry and large spacious island with counter seating and beautiful thick quartz countertop. Fisher and Paykel stainless appliances, custom built- gas fireplace in family room. Floor to ceiling windows create spectacular bay and mountain views and leads you out to the open and spacious deck area. Vein-cut limestone plank flooring throughout the main areas of the house. Wood floors in master bedroom and high end carpeting in the additional bedrooms. New roof, electric, plumbing, furnace, tank less water heaters, air-conditioning.
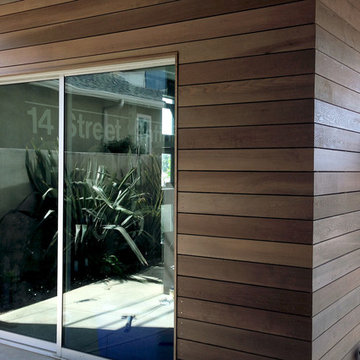
A new clear-grade cedar rainscreen system at the exterior brings texture and warmth to the existing stucco facade, with flush minimalist window and door trim finish details.
myd studio, inc
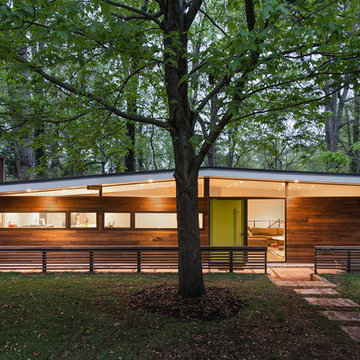
Example of a mid-sized 1950s brown one-story wood flat roof design in Atlanta

Oversized, black, tinted windows with thin trim. Stairwell to front door entry. Upgraded roof with black tiles. Manicured symmetrical lawn care.
Mid-sized 1960s brown one-story brick exterior home photo in Dallas with a shingle roof
Mid-sized 1960s brown one-story brick exterior home photo in Dallas with a shingle roof
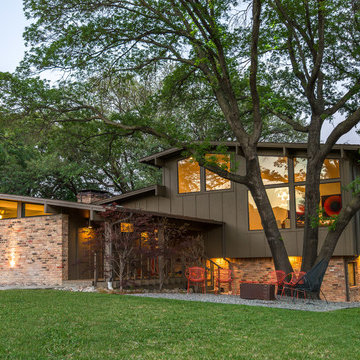
Photography by Shayna Fontana
Mid-sized 1960s brown two-story mixed siding exterior home idea in Dallas with a shingle roof
Mid-sized 1960s brown two-story mixed siding exterior home idea in Dallas with a shingle roof
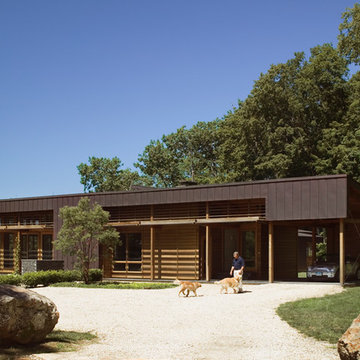
Mid-sized mid-century modern brown two-story wood flat roof photo in Bridgeport
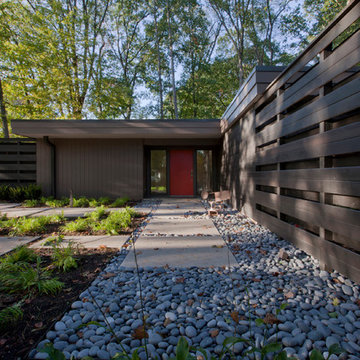
Midcentury Entry includes modern landscaping, iside-out entry wall, and red-orange front door - Architecture: HAUS | Architecture For Modern Lifestyles - Interior Architecture: HAUS with Design Studio Vriesman, General Contractor: Wrightworks, Landscape Architecture: A2 Design, Photography: HAUS
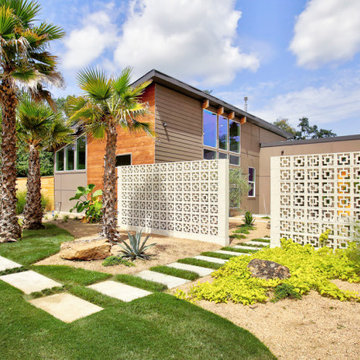
Large 1960s brown one-story mixed siding house exterior idea in Houston with a shed roof and a blue roof
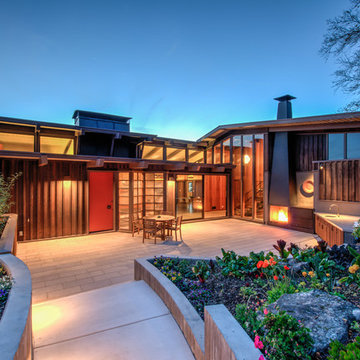
Treve Johnson
Example of a mid-sized mid-century modern brown one-story wood house exterior design in San Francisco
Example of a mid-sized mid-century modern brown one-story wood house exterior design in San Francisco
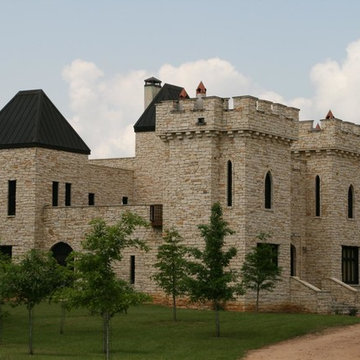
Huge mid-century modern brown three-story stone house exterior photo in Austin with a mixed material roof
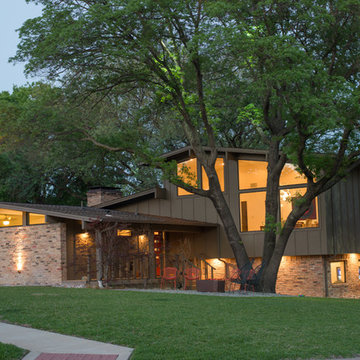
Photography by Shayna Fontana
Example of a mid-sized mid-century modern brown two-story mixed siding exterior home design in Dallas with a shingle roof
Example of a mid-sized mid-century modern brown two-story mixed siding exterior home design in Dallas with a shingle roof
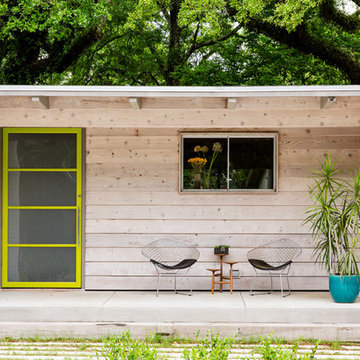
Adair Freeman adiarfreeman.com
McCown Design
Example of a small mid-century modern brown one-story wood flat roof design in Miami
Example of a small mid-century modern brown one-story wood flat roof design in Miami
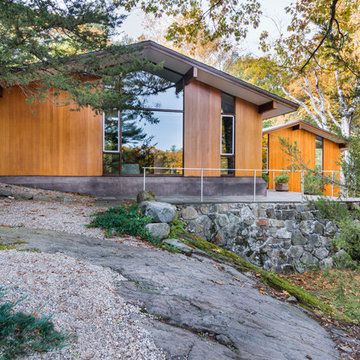
This house west of Boston was originally designed in 1958 by the great New England modernist, Henry Hoover. He built his own modern home in Lincoln in 1937, the year before the German émigré Walter Gropius built his own world famous house only a few miles away. By the time this 1958 house was built, Hoover had matured as an architect; sensitively adapting the house to the land and incorporating the clients wish to recreate the indoor-outdoor vibe of their previous home in Hawaii.
The house is beautifully nestled into its site. The slope of the roof perfectly matches the natural slope of the land. The levels of the house delicately step down the hill avoiding the granite ledge below. The entry stairs also follow the natural grade to an entry hall that is on a mid level between the upper main public rooms and bedrooms below. The living spaces feature a south- facing shed roof that brings the sun deep in to the home. Collaborating closely with the homeowner and general contractor, we freshened up the house by adding radiant heat under the new purple/green natural cleft slate floor. The original interior and exterior Douglas fir walls were stripped and refinished.
Photo by: Nat Rea Photography
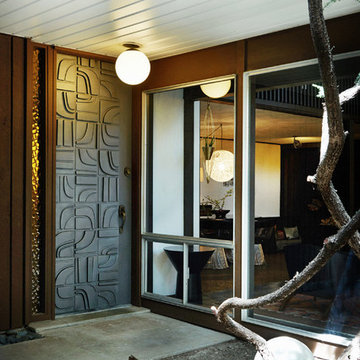
Photographer: Kirsten Hepburn
Mid-sized mid-century modern brown two-story wood flat roof idea in Salt Lake City
Mid-sized mid-century modern brown two-story wood flat roof idea in Salt Lake City
Mid-Century Modern Brown Exterior Home Ideas
1






