Mid-Century Modern White Exterior Home Ideas
Refine by:
Budget
Sort by:Popular Today
1 - 20 of 1,195 photos
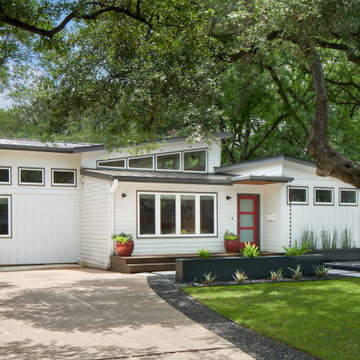
Our team of Austin architects transformed a 1950s home into a mid-century modern retreat for this renovation and addition project. The retired couple who owns the house came to us seeking a design that would bring in natural light and accommodate their many hobbies while offering a modern and streamlined design. The original structure featured an awkward floor plan of choppy spaces divided by various step-downs and a central living area that felt dark and closed off from the outside. Our main goal was to bring in natural light and take advantage of the property’s fantastic backyard views of a peaceful creek. We raised interior floors to the same level, eliminating sunken rooms and step-downs to allow for a more open, free-flowing floor plan. To increase natural light, we changed the traditional hip roofline to a more modern single slope with clerestory windows that take advantage of treetop views. Additionally, we added all new windows strategically positioned to frame views of the backyard. A new open-concept kitchen and living area occupy the central home where previously underutilized rooms once sat. The kitchen features an oversized island, quartzite counters, and upper glass cabinets that mirror the clerestory windows of the room. Large sliding doors spill out to a new covered and raised deck that overlooks Shoal Creek and new backyard amenities, like a bocce ball court and paved walkways. Finally, we finished the home's exterior with durable and low-maintenance cement plank siding and a metal roof in a palette of neutral grays and whites. A bright red door creates a warm welcome to this newly renovated Austin home.
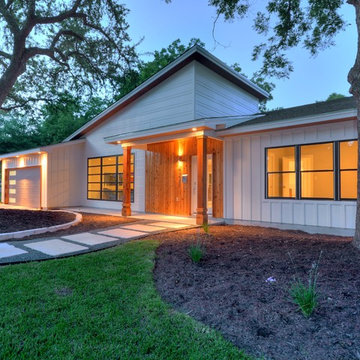
Inspiration for a 1950s white one-story wood exterior home remodel in Austin with a shed roof
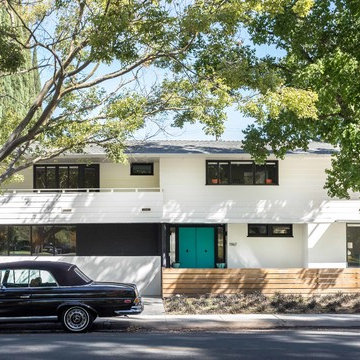
Example of a 1960s white two-story house exterior design in Sacramento with a hip roof and a shingle roof
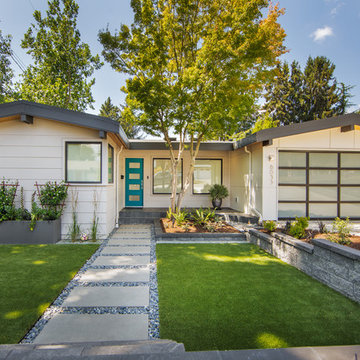
A cute midcentury modern exterior has a clean look while also being inviting and fun.
Design by: H2D Architecture + Design
www.h2darchitects.com
Built by: Carlisle Classic Homes
Photos: Christopher Nelson Photography
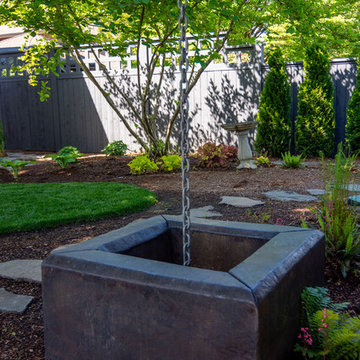
Here is an architecturally built house from the early 1970's which was brought into the new century during this complete home remodel by adding a garage space, new windows triple pane tilt and turn windows, cedar double front doors, clear cedar siding with clear cedar natural siding accents, clear cedar garage doors, galvanized over sized gutters with chain style downspouts, standing seam metal roof, re-purposed arbor/pergola, professionally landscaped yard, and stained concrete driveway, walkways, and steps.

Example of a mid-sized mid-century modern white one-story stucco flat roof design in Dallas

Example of a mid-sized mid-century modern white one-story stucco house exterior design in San Francisco with a hip roof and a shingle roof
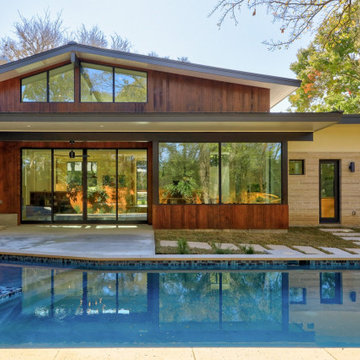
Inspiration for a mid-sized 1960s white one-story stone exterior home remodel in Austin with a metal roof and a black roof
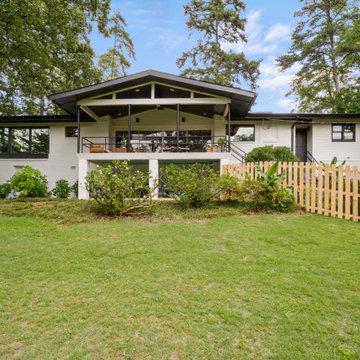
1950s white one-story brick exterior home idea in Birmingham with a shingle roof
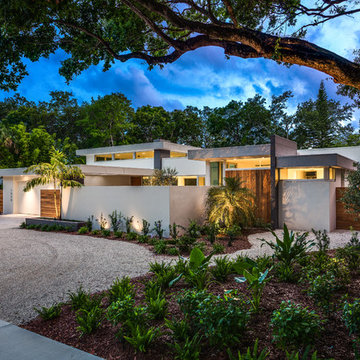
Contemporary, mid-century modern inspired elevation with stucco soffits and fascia,cypress wall cladding and low maintenance landscape
Ryan Gamma Photography
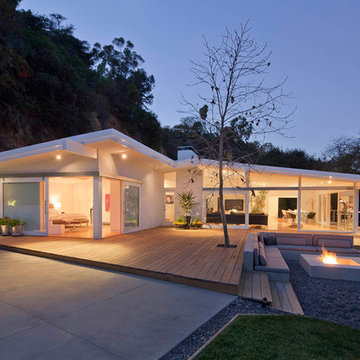
The owners of this mid-century post-and-beam Pasadena house overlooking the Arroyo Seco asked us to add onto and adapt the house to meet their current needs. The renovation infused the home with a contemporary aesthetic while retaining the home's original character (reminiscent of Cliff May's Ranch-style houses) the project includes and extension to the master bedroom, a new outdoor living room, and updates to the pool, pool house, landscape, and hardscape. we were also asked to design and fabricate custom cabinetry for the home office and an aluminum and glass table for the dining room.
PROJECT TEAM: Peter Tolkin,Angela Uriu, Dan Parks, Anthony Denzer, Leigh Jerrard,Ted Rubenstein, Christopher Girt
ENGINEERS: Charles Tan + Associates (Structural)
LANDSCAPE: Elysian Landscapes
GENERAL CONTRACTOR: Western Installations
PHOTOGRAPHER:Peter Tolkin
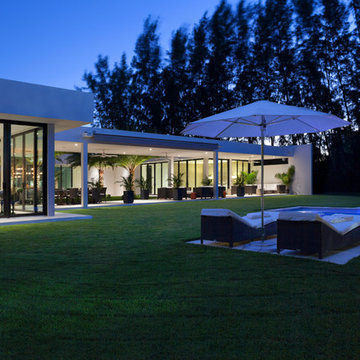
©Edward Butera / ibi designs / Boca Raton, Florida
Example of a huge 1960s white one-story exterior home design in Miami
Example of a huge 1960s white one-story exterior home design in Miami
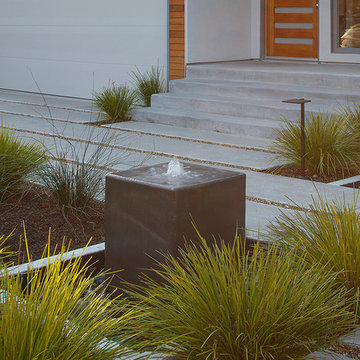
Eric Rorer
Mid-sized 1960s white one-story mixed siding house exterior photo in San Francisco with a shingle roof
Mid-sized 1960s white one-story mixed siding house exterior photo in San Francisco with a shingle roof
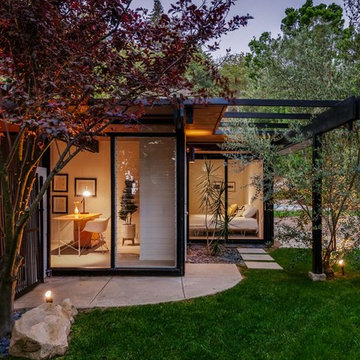
Inspiration for a large mid-century modern white one-story wood house exterior remodel in Los Angeles
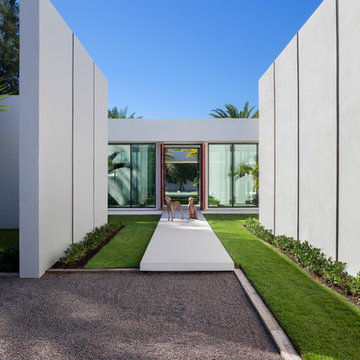
©Edward Butera / ibi designs / Boca Raton, Florida
Example of a huge 1950s white one-story exterior home design in Miami
Example of a huge 1950s white one-story exterior home design in Miami
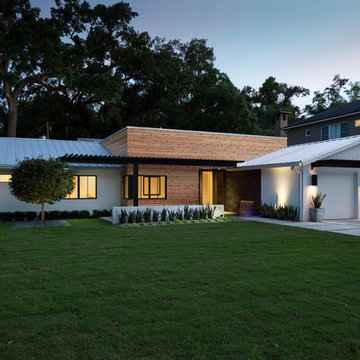
Ryan Begley Photography
Mid-sized 1960s white one-story wood exterior home idea in Orlando
Mid-sized 1960s white one-story wood exterior home idea in Orlando
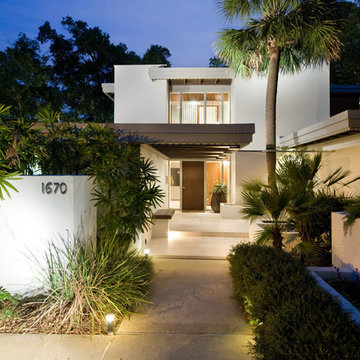
Harvey Smith
Inspiration for a large mid-century modern white two-story stucco exterior home remodel in Orlando
Inspiration for a large mid-century modern white two-story stucco exterior home remodel in Orlando
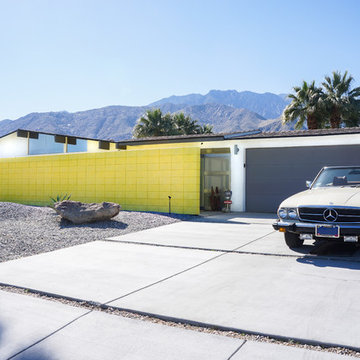
Photo: Marni Epstein-Mervis ©2018 Houzz
Example of a 1960s white one-story house exterior design in Los Angeles
Example of a 1960s white one-story house exterior design in Los Angeles
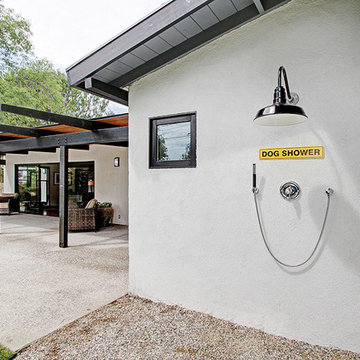
1950s white one-story stucco exterior home idea in Los Angeles with a gambrel roof
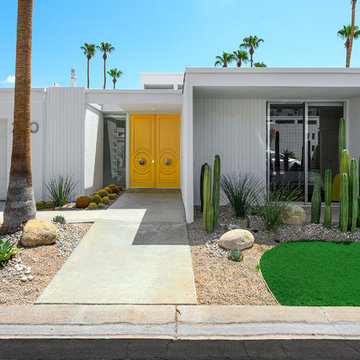
Patrick Ketchum Photography
Example of a mid-century modern white one-story stucco exterior home design in Los Angeles
Example of a mid-century modern white one-story stucco exterior home design in Los Angeles
Mid-Century Modern White Exterior Home Ideas
1





