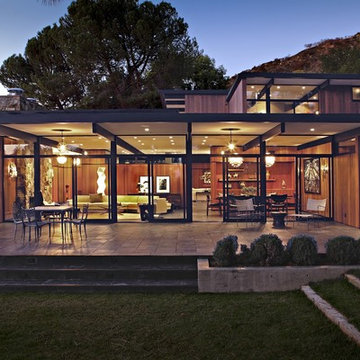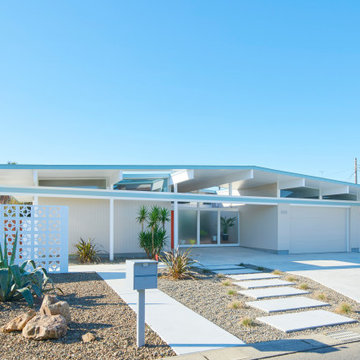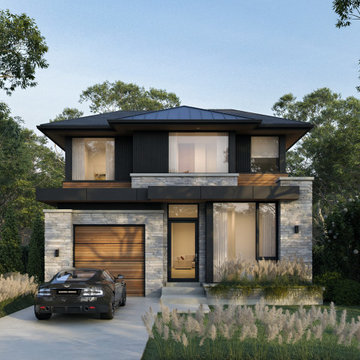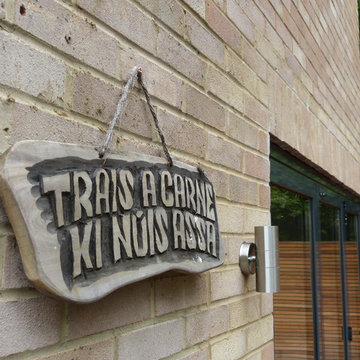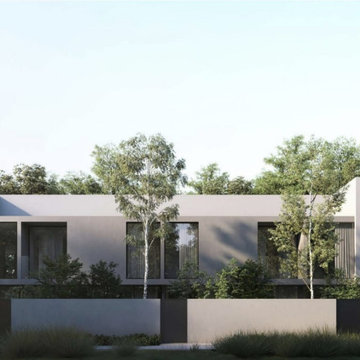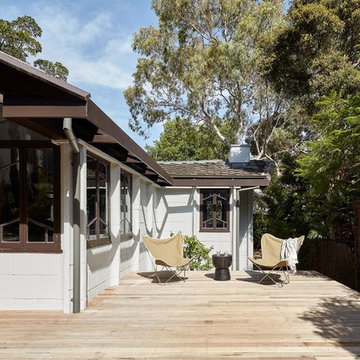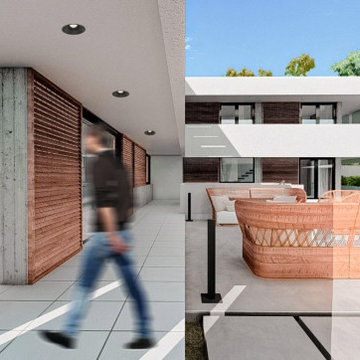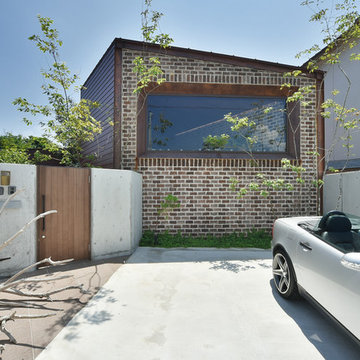Mid-Century Modern Exterior Home Ideas
Refine by:
Budget
Sort by:Popular Today
941 - 960 of 15,777 photos
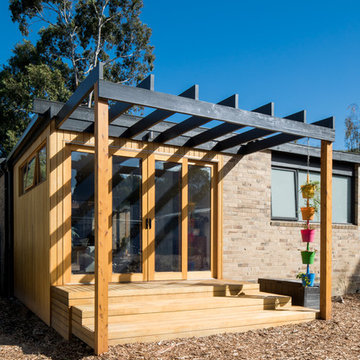
Charlie Kinross Photography *
--------------------------------------------------------
Rear of home, Victorian Ash clad extension.
Example of a mid-sized 1950s multicolored one-story mixed siding exterior home design in Melbourne with a metal roof
Example of a mid-sized 1950s multicolored one-story mixed siding exterior home design in Melbourne with a metal roof
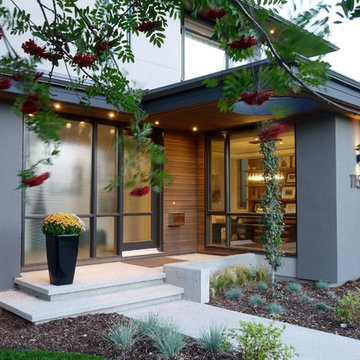
Large welcoming front porch is covered by a deep eave with wood soffits and tree well.
Large mid-century modern brown two-story stucco exterior home photo in Calgary with a hip roof
Large mid-century modern brown two-story stucco exterior home photo in Calgary with a hip roof
Find the right local pro for your project
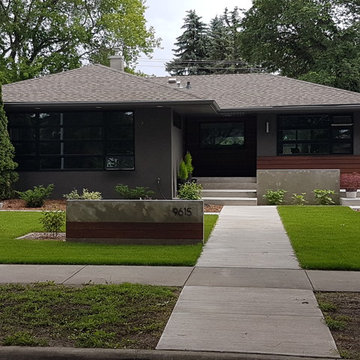
We worked with this client and their designer to re-hab their post war bungalow into a mid-century gem. We source plygem windows that look amazing.
Mid-sized 1960s gray one-story concrete house exterior photo in Edmonton with a hip roof and a shingle roof
Mid-sized 1960s gray one-story concrete house exterior photo in Edmonton with a hip roof and a shingle roof
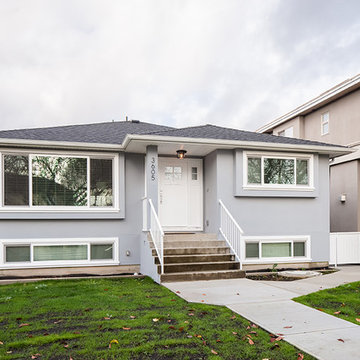
This mid-century modern home has been completely updated with a custom kitchen and high end finishes throughout. The overall modern design gives the space a fresh new look with an open concept layout.

平屋の大屋根を支えているのは古材、外からは見えない魅力的な家です。水盤には平屋の大屋根の雨水が壁を伝って水盤へ落ちます。
Mid-sized 1960s beige one-story wood exterior home idea in Other with a metal roof
Mid-sized 1960s beige one-story wood exterior home idea in Other with a metal roof
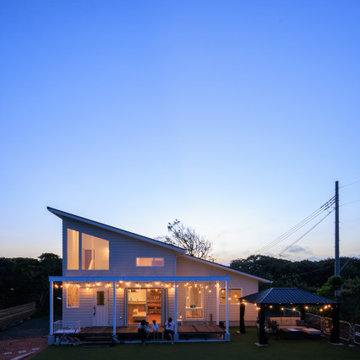
海の近くに建つ、サーフハウス。
シンプルな片流れの外観。ホワイトのラップサイディング。
Mid-sized 1960s white two-story mixed siding house exterior photo in Other with a shed roof and a metal roof
Mid-sized 1960s white two-story mixed siding house exterior photo in Other with a shed roof and a metal roof
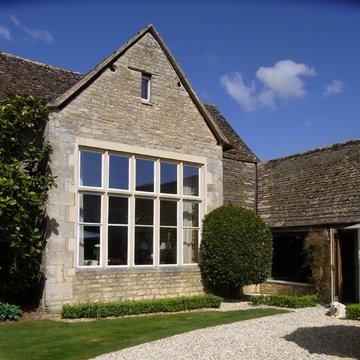
Summer's day - ready for the BBQ!
Example of a 1950s exterior home design in Gloucestershire
Example of a 1950s exterior home design in Gloucestershire
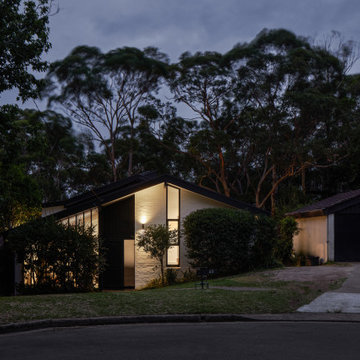
The alteration and addition of this 1967 Pettit+Sevitt MKII preserves the spirit of the Ken Woolley design, while meeting the needs of modern-day family life and optimising sunlight, breeze and views. Sitting at the edge of expansive bushland, it engages and connects with the natural surroundings and complies with the rigorous requirements of BAL FZ.
The rear addition was removed and rebuilt, with the new addition providing a fourth bedroom, second bathroom, larger laundry and a new family room. Extending the house longways is in keeping with the original built form, as is the split-level design, which maintains its flow and functionality. The skillion roof matches the existing profile and allows for a lofty skylight to bring light into the bathroom, and the distinctive Oregon beams have been retained and stained black. The west-facing deck off the family room was retained, and a roof added to temper the sunlight and heat and make indoor and outdoor living more comfortable.
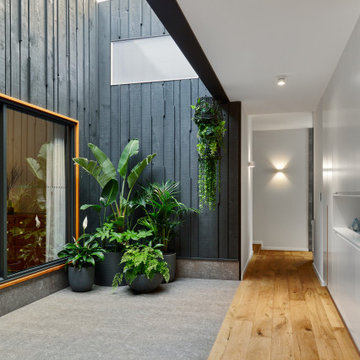
Internal courtyard is a key design element, bringing light and vibrancy into the heart of the home.
Inspiration for a mid-sized mid-century modern one-story wood exterior home remodel in Adelaide
Inspiration for a mid-sized mid-century modern one-story wood exterior home remodel in Adelaide
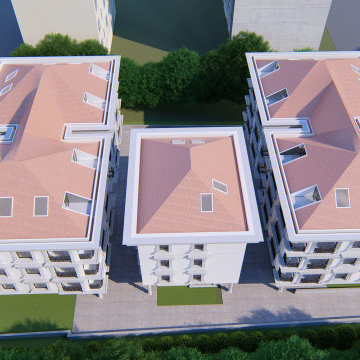
Suadiye Kentsel Dönüşüm Projesi - 3D Mimari Görselleştirme
Inspiration for a 1950s exterior home remodel in Other
Inspiration for a 1950s exterior home remodel in Other
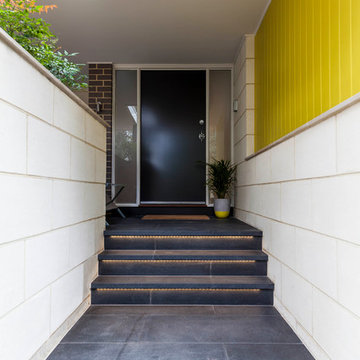
Extension of a master suite to the front of this home was carefully designed to maintain the midcentury appeal.
Photographer: Matthew Forbes
Mid-sized 1950s two-story house exterior photo in Melbourne
Mid-sized 1950s two-story house exterior photo in Melbourne
Mid-Century Modern Exterior Home Ideas
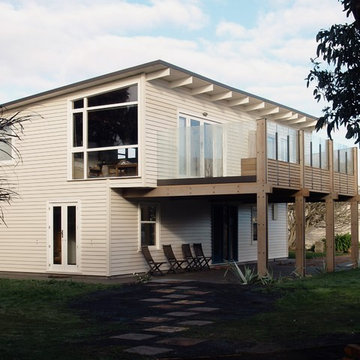
This 1950s beach house is set in a secluded location on Christchurch’s Southshore Spit, with the living area on the first floor overlooking the sand dunes to the east.
The site is very exposed, and part of our brief was to create a sheltered outdoor living area at the first floor so our client could enjoy the view while spending time outdoors. Construction work included replacing the existing weatherboard cladding with new, installing new double-glazed timber windows and doors to most of the house, and the creation of a large steel-framed deck that provides shade for the patio beneath.
To avoid detracting from the simple but elegant design of the original mid-century house the deck addition has been designed to be visually detached. This was achieved by cladding the steel frames with bandsawn cedar facings that will be left to weather, in contrast to the crisp paint finish on the house. Glass balustrades are used to space the timber from the weatherboard walls. As a gesture to the original design the top edge of the solid timber screen, viewed on approaching the house, is sloped to echo the monopitch roof that remains a feature of the original house.
Our client is a potter, and the interior of her home is filled with bold artwork set off against neutral walls and clear finished timber ceilings and joinery. This inspired our exterior colour scheme, and we sought to create an equally-rich combination of colours and materials externally so the outdoor living area is a natural extension of the internal space.
48






