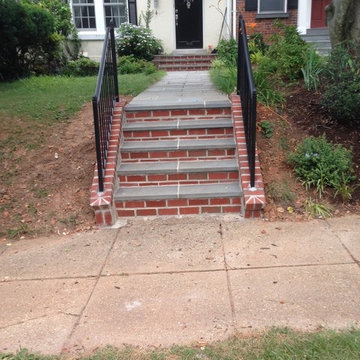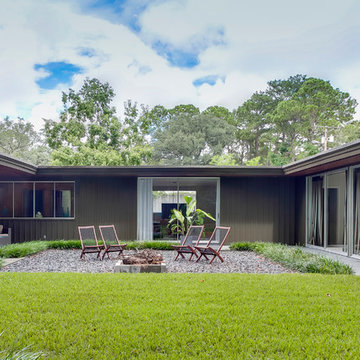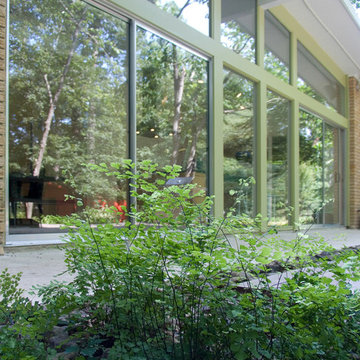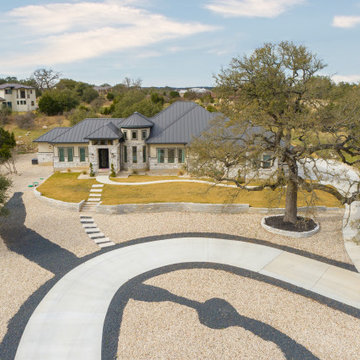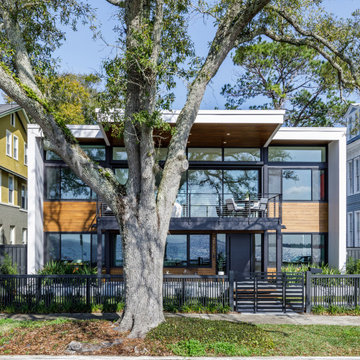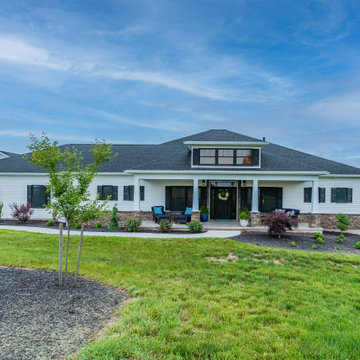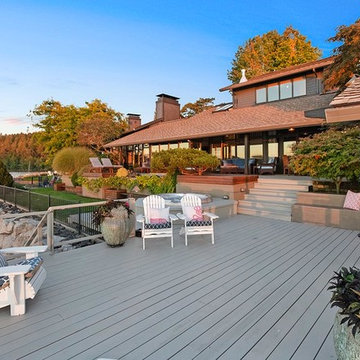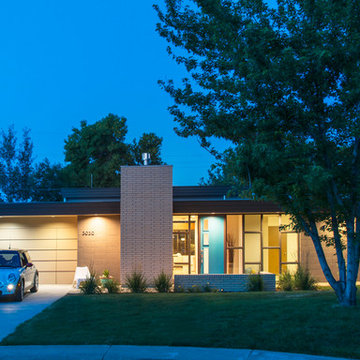Mid-Century Modern Exterior Home Ideas

Front exterior of contemporary new build home in Kirkland, WA.
Inspiration for a 1950s multicolored two-story mixed siding house exterior remodel in Seattle with a shed roof
Inspiration for a 1950s multicolored two-story mixed siding house exterior remodel in Seattle with a shed roof
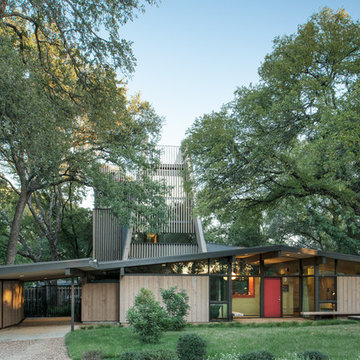
ArcherShot Photography
Inspiration for a 1950s one-story wood gable roof remodel in Austin
Inspiration for a 1950s one-story wood gable roof remodel in Austin
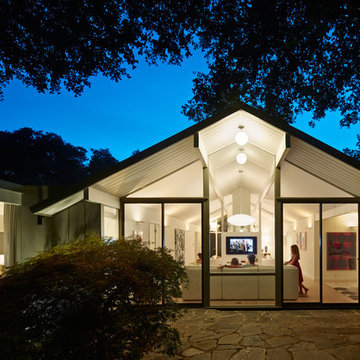
Photo © Bruce Damonte
Mid-century modern one-story gable roof idea in San Francisco
Mid-century modern one-story gable roof idea in San Francisco
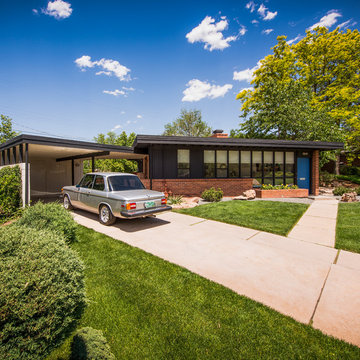
Mid Century Modern Renovation - nestled in the heart of Arapahoe Acres. This home was purchased as a foreclosure and needed a complete renovation. To complete the renovation - new floors, walls, ceiling, windows, doors, electrical, plumbing and heating system were redone or replaced. The kitchen and bathroom also underwent a complete renovation - as well as the home exterior and landscaping. Many of the original details of the home had not been preserved so Kimberly Demmy Design worked to restore what was intact and carefully selected other details that would honor the mid century roots of the home. Published in Atomic Ranch - Fall 2015 - Keeping It Small.
Daniel O'Connor Photography

Second story addition onto an older brick ranch.
Inspiration for a mid-sized 1960s gray two-story mixed siding and board and batten exterior home remodel in Atlanta with a shingle roof and a black roof
Inspiration for a mid-sized 1960s gray two-story mixed siding and board and batten exterior home remodel in Atlanta with a shingle roof and a black roof
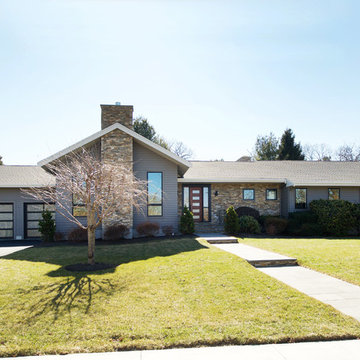
Revitalizing a 1950’s Ranch
The owners of this property purchased the dilapidated 1950’s ranch with the intention of demolishing it and building a modern residence in its place. A yearlong demolition delay caused the owners to rethink their plan, and instead, looked to Slocum Hall to design an addition and reconfigure the existing home to meet their programmatic needs. The prominent two-car front-facing garage was converted into Living Space with 12’ ceilings. An addition towards the rear of the property housed a new Garage, Mudroom and expanded Kitchen spaces. All the living spaces were reconfigured to function more efficiently, creating four bedroom suites and an expansive basement for recreation and informal entertaining.
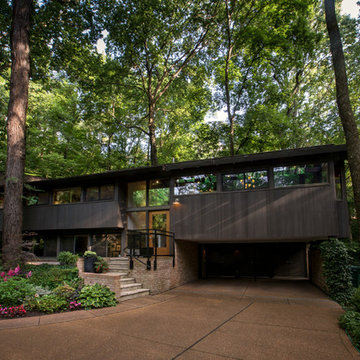
Renovation of a mid-century modern house originally built by Buford Pickens, Dean of the School of Architecture at Washington Universtiy, as his his own residence. to the left is a Master Bedroom addition connected to the house by a bridge.
Photographer: Paul Bussman

The shape of the angled porch-roof, sets the tone for a truly modern entryway. This protective covering makes a dramatic statement, as it hovers over the front door. The blue-stone terrace conveys even more interest, as it gradually moves upward, morphing into steps, until it reaches the porch.
Porch Detail
The multicolored tan stone, used for the risers and retaining walls, is proportionally carried around the base of the house. Horizontal sustainable-fiber cement board replaces the original vertical wood siding, and widens the appearance of the facade. The color scheme — blue-grey siding, cherry-wood door and roof underside, and varied shades of tan and blue stone — is complimented by the crisp-contrasting black accents of the thin-round metal columns, railing, window sashes, and the roof fascia board and gutters.
This project is a stunning example of an exterior, that is both asymmetrical and symmetrical. Prior to the renovation, the house had a bland 1970s exterior. Now, it is interesting, unique, and inviting.
Photography Credit: Tom Holdsworth Photography
Contractor: Owings Brothers Contracting
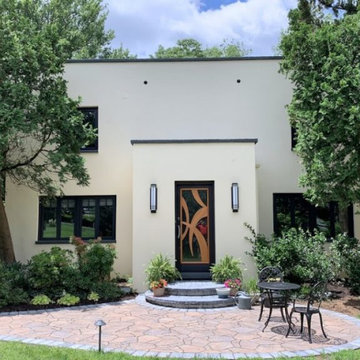
Example of a mid-sized 1950s white two-story stucco house exterior design in Philadelphia
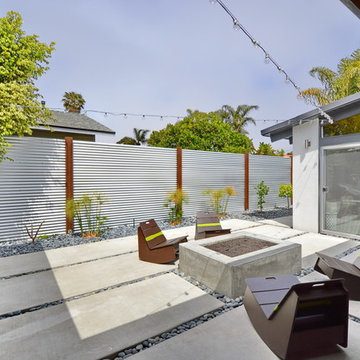
Jeff Jeannette, Jeannette Architects
Mid-sized 1950s white one-story wood exterior home idea in Los Angeles
Mid-sized 1950s white one-story wood exterior home idea in Los Angeles

The Exterior got a facelift too! The stained and painted componants marry the fabulous stone selected by the new homeowners for their RE-DO!
Example of a mid-sized 1960s gray split-level mixed siding house exterior design in Milwaukee with a shed roof and a shingle roof
Example of a mid-sized 1960s gray split-level mixed siding house exterior design in Milwaukee with a shed roof and a shingle roof
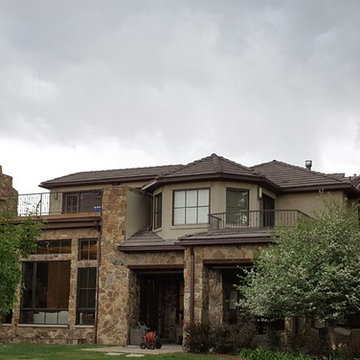
Example of a large mid-century modern brown two-story stone house exterior design in Denver with a hip roof and a tile roof
Mid-Century Modern Exterior Home Ideas
16






