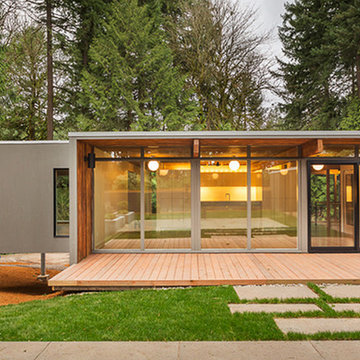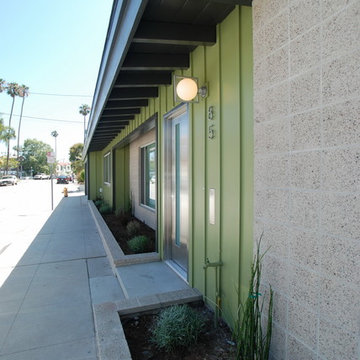Mid-Century Modern Concrete Exterior Home Ideas
Refine by:
Budget
Sort by:Popular Today
1 - 20 of 177 photos

Landscape Design by Ryan Gates and Joel Lichtenwalter, www.growoutdoordesign.com
Inspiration for a mid-sized 1960s one-story concrete exterior home remodel in Los Angeles
Inspiration for a mid-sized 1960s one-story concrete exterior home remodel in Los Angeles
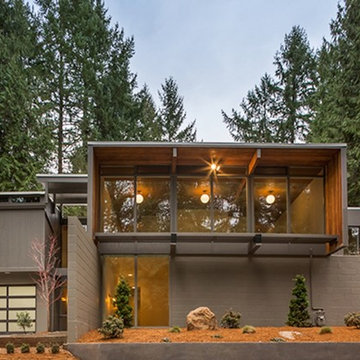
Inspiration for a mid-sized mid-century modern gray two-story concrete exterior home remodel in Portland
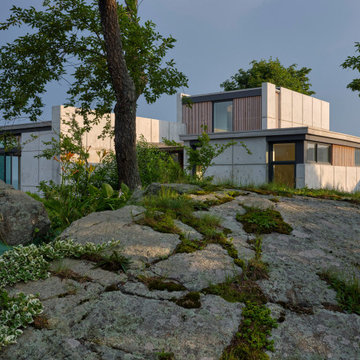
Devereux Beach House
Our client presented Flavin Architects with a unique challenge. On a site that previously hosted two houses, our client asked us to design a modestly sized house and separate art studio. Both structures reduce the height and bulk of the original buildings. The modern concrete house we designed is situated on the brow of a steep cliff overlooking Marblehead harbor. The concrete visually anchors the house to stone outcroppings on the property, and the low profile ensures the structure doesn’t conflict with the surround of traditional, gabled homes.
Three primary concrete walls run north to south in parallel, forming the structural walls of the home. The entry sequence is carefully considered. The front door is hidden from view from the street. An entry path leads to an intimate courtyard, from which the front door is first visible. Upon entering, the visitor gets the first glimpse of the sea, framed by a portal of cast-in-place concrete. The kitchen, living, and dining space have a soaring 10-foot ceiling creating an especially spacious sense of interiority. A cantilevered deck runs the length of the living room, with a solid railing providing privacy from beach below. Where the house grows from a single to a two-story structure, the concrete walls rise magisterially to the full height of the building. The exterior concrete walls are accented with zinc gutters and downspouts, and wooden Ipe slats which softly filter light through the windows.
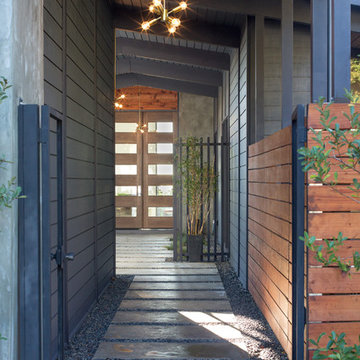
Marcell Puzsar Bright Room SF
Mid-century modern gray two-story concrete exterior home photo in San Francisco
Mid-century modern gray two-story concrete exterior home photo in San Francisco
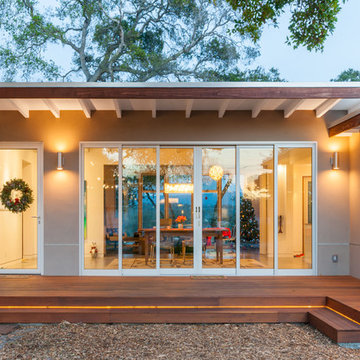
Close up view of the home's front porch. The front door sits next to six-panel sliding glass doors providing amazing views of Santa Cruz's Upper West side.
Golden Visions Design
Santa Cruz, CA 95062
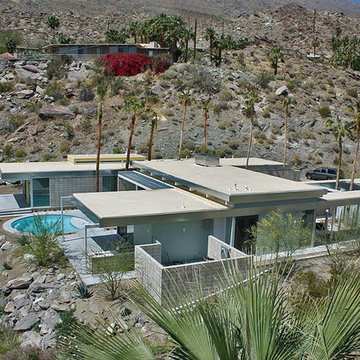
This view reveals the primary public spaces of the residence which have a raised ceiling and clerestory windows. At bottom of photo shows a block enclosed utility area which holds pool utilities, recycling and trash. Visible at rear of residence , the use of "outrigger" style steel beams that project away from edge of roof line, these reference classic mid century architecture and add a quality of lightness to the structure. The roof was purposely kept as free from any utilities as possible enhancing the views of the structure from above.
More images on our website: http://www.romero-obeji-interiordesign.com
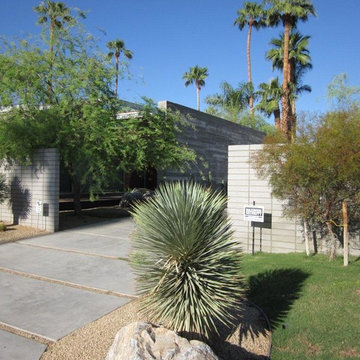
ORCO Block & Hardscape’s Gray Precision CMU was an aesthetic choice for this modern designed home.
Example of a mid-century modern gray one-story concrete exterior home design in Orange County
Example of a mid-century modern gray one-story concrete exterior home design in Orange County
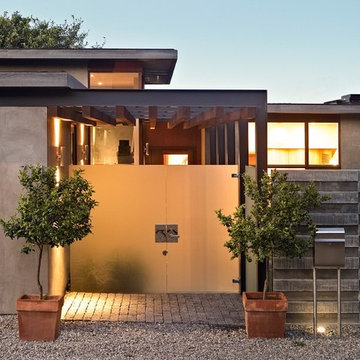
Entry gate and courtyard wall
Inspiration for a mid-sized 1960s gray one-story concrete exterior home remodel
Inspiration for a mid-sized 1960s gray one-story concrete exterior home remodel
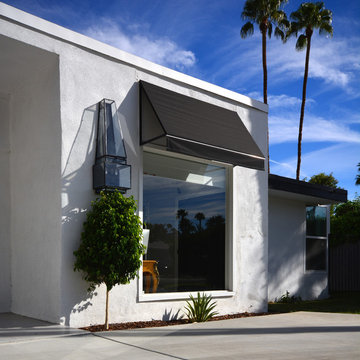
Meredith Heron Design
Example of a huge 1960s white one-story concrete exterior home design in Los Angeles
Example of a huge 1960s white one-story concrete exterior home design in Los Angeles
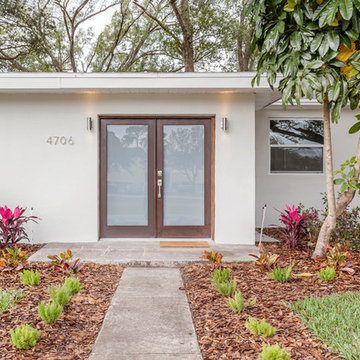
David Sibbitt
Inspiration for a mid-sized 1960s gray one-story concrete flat roof remodel in Tampa
Inspiration for a mid-sized 1960s gray one-story concrete flat roof remodel in Tampa
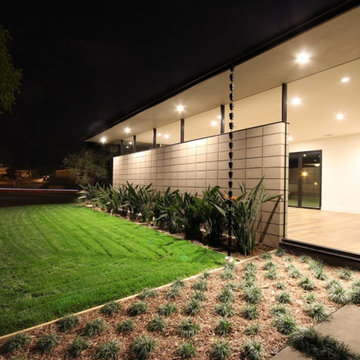
1950s gray one-story concrete house exterior idea in Los Angeles with a hip roof and a metal roof
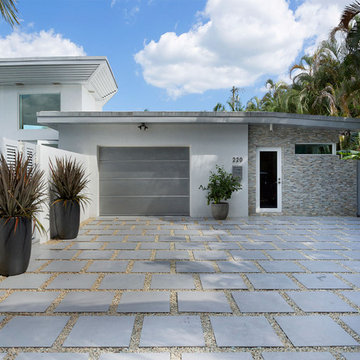
Driveway
Inspiration for a mid-sized mid-century modern white two-story concrete exterior home remodel in Other with a mixed material roof
Inspiration for a mid-sized mid-century modern white two-story concrete exterior home remodel in Other with a mixed material roof
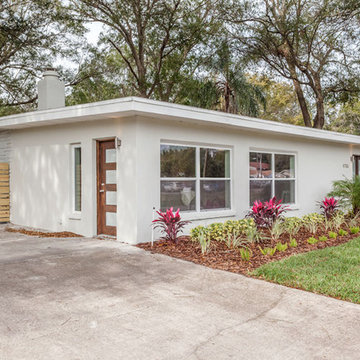
David Sibbitt
Mid-sized 1950s gray one-story concrete flat roof idea in Tampa
Mid-sized 1950s gray one-story concrete flat roof idea in Tampa
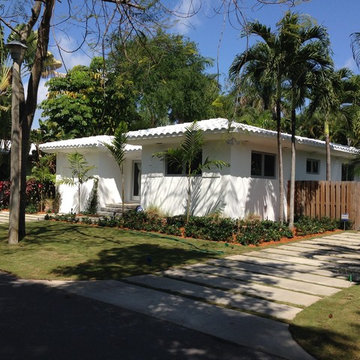
This home is blanketed in white, appropriate for Miami's sunny climate while casting a play of light and shadow throughout its exterior. The driveway design is clean and simple, complimenting its mid century roots while making the home feel current.
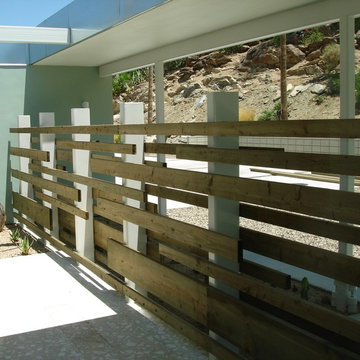
While the architect specified frosted glass panels for this patio- the designers instead opened up this space to what is already a private view and created a very sculptural and more friendly fence idea.
More images on our website: http://www.romero-obeji-interiordesign.com
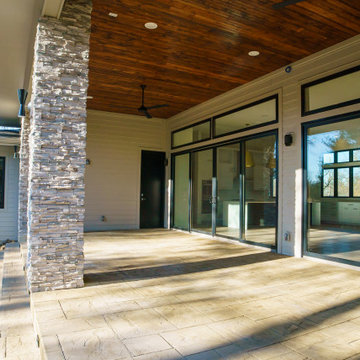
Outside this elegantly designed modern prairie-style home built by Hibbs Homes, the mixed-use of wood, stone, and James Hardie Lap Siding brings dimension and texture to a modern, clean-lined front elevation. The hipped rooflines, angled columns, and use of windows complete the look.
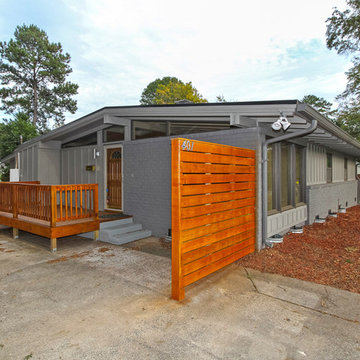
Frick Fotos
Mid-sized mid-century modern gray one-story concrete flat roof photo in Charlotte
Mid-sized mid-century modern gray one-story concrete flat roof photo in Charlotte
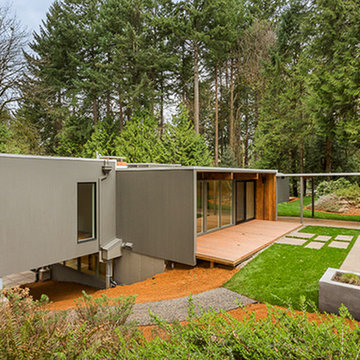
Inspiration for a mid-sized 1960s gray two-story concrete exterior home remodel in Portland
Mid-Century Modern Concrete Exterior Home Ideas
1






