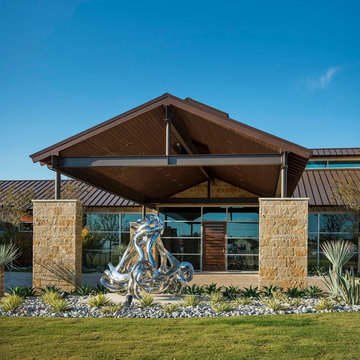Mid-Century Modern Stone Exterior Home Ideas
Refine by:
Budget
Sort by:Popular Today
1 - 20 of 322 photos
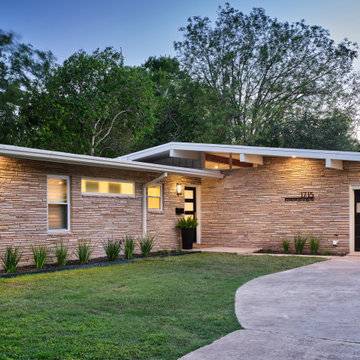
This 1959 Mid Century Modern Home was falling into disrepair, but the team at Haven Design and Construction could see the true potential. By preserving the beautiful original architectural details, such as the linear stacked stone and the clerestory windows, the team had a solid architectural base to build new and interesting details upon. New modern landscaping was installed and a new linear cedar fence surrounds the perimeter of the property.
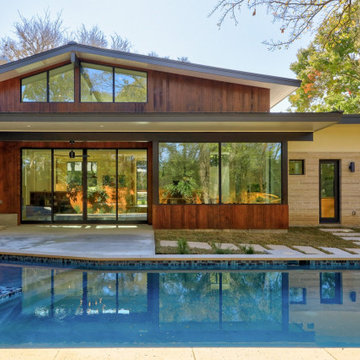
Inspiration for a mid-sized 1960s white one-story stone exterior home remodel in Austin with a metal roof and a black roof
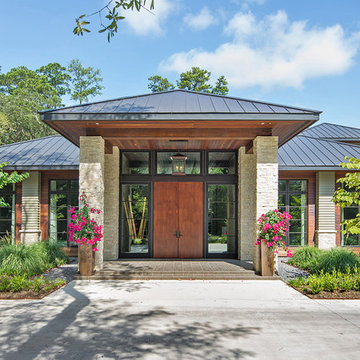
Fotosold
Inspiration for a large 1950s two-story stone exterior home remodel in New Orleans
Inspiration for a large 1950s two-story stone exterior home remodel in New Orleans
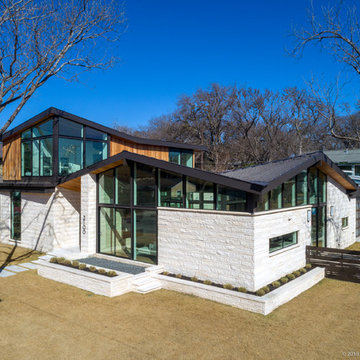
Situated on a prominent corner lot in the Zilker neighborhood, this Mid-Century inspired home presents a unique opportunity to activate two street elevations, while maintaining a sense of scale and character within the neighborhood. An exposed glulam roof structure radiates from a single steel column, wrapping and folding around the corner to create a home with two striking facades. Tucked to the side and back of the lot, the second story is sited to help de-scale the corner and create spectacular vistas of the folded roof and the courtyard below.
The interior courtyard is best viewed as you descend the stairwell and look out over the private pool scape. On a very exposed corner lot, the U-shaped plan also allows for privacy and seclusion for the homeowner. Public spaces such as the kitchen, living room and dining room, are located in direct relationship to the courtyard to enhance bringing the outside in. Natural light filters in throughout the home, creating an airy open feel.
The photographer credit is – Atelier Wong Photography
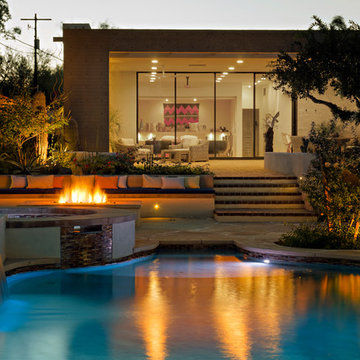
indoor outdoor connection via large disappearing sliding doors / new addition in background, rehabbed pool in foreground
backyard exterior spaces,
fireplace by Blue Agave
photo liam frederick
photo liam frederick
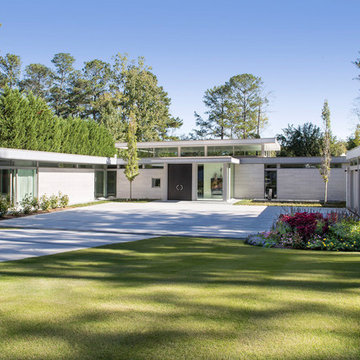
Entry court view. John Clemmer Photography
Large 1960s gray two-story stone exterior home photo in Atlanta
Large 1960s gray two-story stone exterior home photo in Atlanta
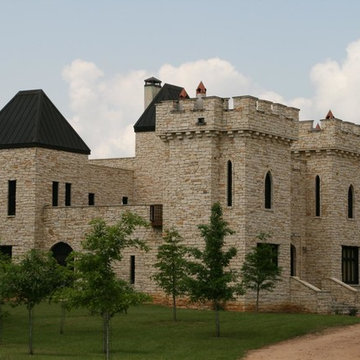
Huge mid-century modern brown three-story stone house exterior photo in Austin with a mixed material roof
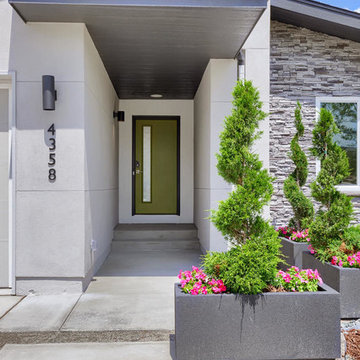
Baker | Covered entry
(2017 Parade of Homes Winner - Best Architecture)
Mid-century modern gray one-story stone house exterior idea in Denver with a shingle roof
Mid-century modern gray one-story stone house exterior idea in Denver with a shingle roof
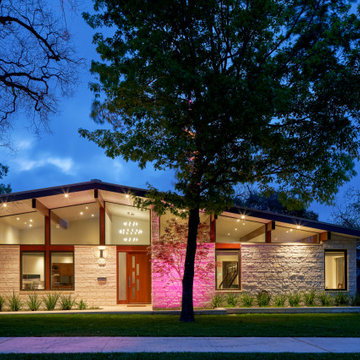
Front Exterior
Mid-sized mid-century modern white one-story stone and clapboard exterior home photo in Austin with a metal roof and a gray roof
Mid-sized mid-century modern white one-story stone and clapboard exterior home photo in Austin with a metal roof and a gray roof
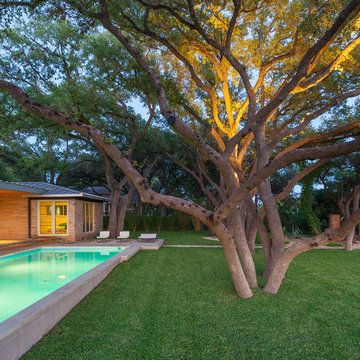
The large trees in the backyard shade the pool.
Photo: Ryan Farnau
Example of a 1950s beige one-story stone exterior home design in Austin with a hip roof
Example of a 1950s beige one-story stone exterior home design in Austin with a hip roof
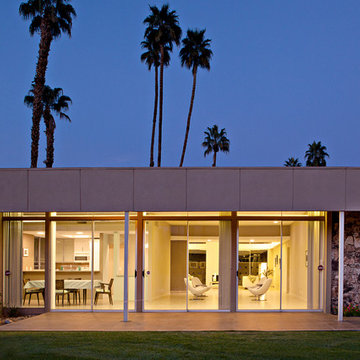
Barbara White Photography
Large 1950s beige one-story stone flat roof idea in Orange County
Large 1950s beige one-story stone flat roof idea in Orange County
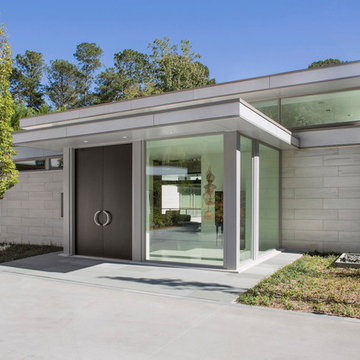
Entry view. John Clemmer Photography
Large mid-century modern gray two-story stone exterior home photo in Atlanta
Large mid-century modern gray two-story stone exterior home photo in Atlanta
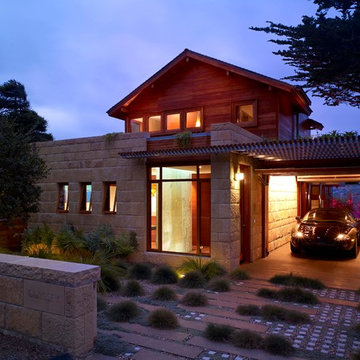
Copyright © 2010 Misha Bruk. All Rights Reserved.
Example of a 1950s two-story stone exterior home design in San Francisco
Example of a 1950s two-story stone exterior home design in San Francisco
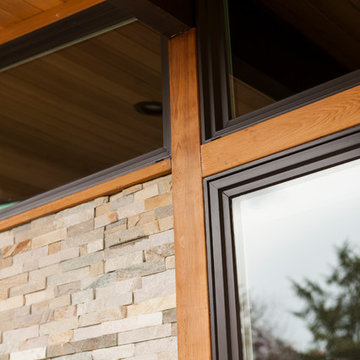
John Granen
Mid-sized mid-century modern blue one-story stone exterior home idea in Seattle with a shed roof
Mid-sized mid-century modern blue one-story stone exterior home idea in Seattle with a shed roof
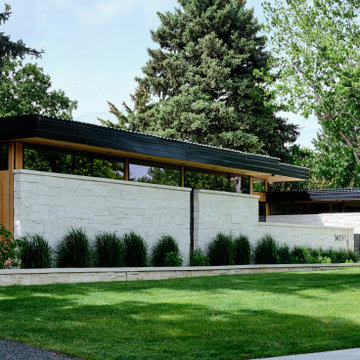
Product: White Limestone
Photo: Warren Jordan
Example of a 1950s white one-story stone exterior home design in Denver with a metal roof
Example of a 1950s white one-story stone exterior home design in Denver with a metal roof
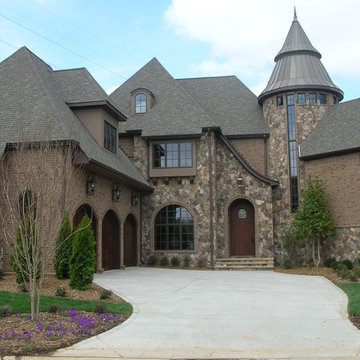
Example of a large mid-century modern brown two-story stone exterior home design in Charlotte
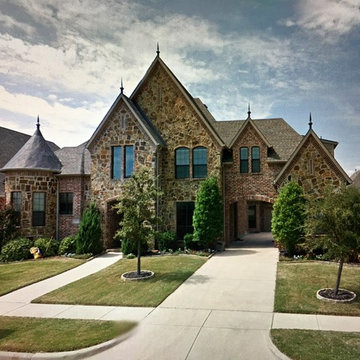
4100 square foot custom home. Very open plan, 5 bedrooms, 4 baths, plus office, plus movie room. This home has it all
Inspiration for a large 1950s beige two-story stone house exterior remodel in Dallas
Inspiration for a large 1950s beige two-story stone house exterior remodel in Dallas
Mid-Century Modern Stone Exterior Home Ideas
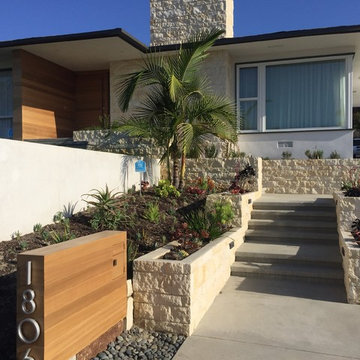
Large mid-century modern beige one-story stone flat roof photo in Orange County
1







