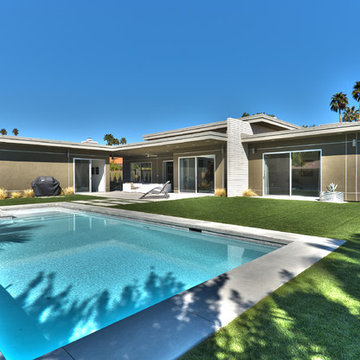Small Mid-Century Modern Exterior Home Ideas

Photo: Roy Aguilar
Example of a small 1960s black one-story brick exterior home design in Dallas with a metal roof
Example of a small 1960s black one-story brick exterior home design in Dallas with a metal roof

With a grand total of 1,247 square feet of living space, the Lincoln Deck House was designed to efficiently utilize every bit of its floor plan. This home features two bedrooms, two bathrooms, a two-car detached garage and boasts an impressive great room, whose soaring ceilings and walls of glass welcome the outside in to make the space feel one with nature.

This is the renovated design which highlights the vaulted ceiling that projects through to the exterior.
Small 1960s gray one-story concrete fiberboard and clapboard house exterior photo in Chicago with a hip roof, a shingle roof and a gray roof
Small 1960s gray one-story concrete fiberboard and clapboard house exterior photo in Chicago with a hip roof, a shingle roof and a gray roof

With a grand total of 1,247 square feet of living space, the Lincoln Deck House was designed to efficiently utilize every bit of its floor plan. This home features two bedrooms, two bathrooms, a two-car detached garage and boasts an impressive great room, whose soaring ceilings and walls of glass welcome the outside in to make the space feel one with nature.
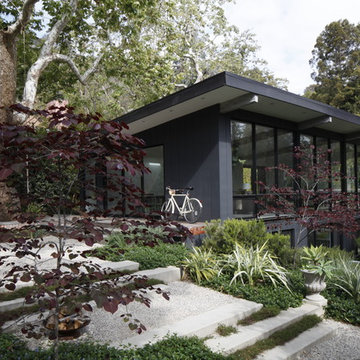
Mark Tessier Landscape Architecture designed this textural, drought tolerant, warm modern garden to complement the mid-century design of the home. The use of various materials including gravel, wood, and concrete mixed with a lush drought resistant planting palette offer a homeowners and visitors a multi sensory environment.
Photos by Art Gray
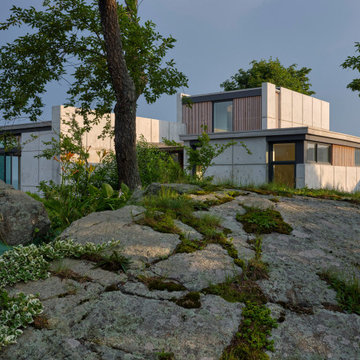
Devereux Beach House
Our client presented Flavin Architects with a unique challenge. On a site that previously hosted two houses, our client asked us to design a modestly sized house and separate art studio. Both structures reduce the height and bulk of the original buildings. The modern concrete house we designed is situated on the brow of a steep cliff overlooking Marblehead harbor. The concrete visually anchors the house to stone outcroppings on the property, and the low profile ensures the structure doesn’t conflict with the surround of traditional, gabled homes.
Three primary concrete walls run north to south in parallel, forming the structural walls of the home. The entry sequence is carefully considered. The front door is hidden from view from the street. An entry path leads to an intimate courtyard, from which the front door is first visible. Upon entering, the visitor gets the first glimpse of the sea, framed by a portal of cast-in-place concrete. The kitchen, living, and dining space have a soaring 10-foot ceiling creating an especially spacious sense of interiority. A cantilevered deck runs the length of the living room, with a solid railing providing privacy from beach below. Where the house grows from a single to a two-story structure, the concrete walls rise magisterially to the full height of the building. The exterior concrete walls are accented with zinc gutters and downspouts, and wooden Ipe slats which softly filter light through the windows.
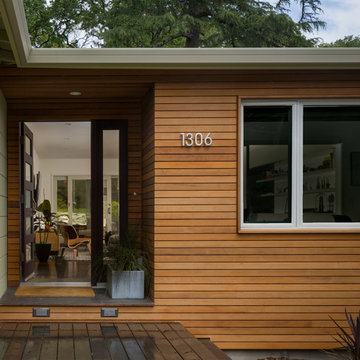
Newly articulated entry. Office on the right was created by enclosing an existing porch.
photos: Scott Hargis
Small 1960s gray one-story wood gable roof idea in San Francisco
Small 1960s gray one-story wood gable roof idea in San Francisco

Inspiration for a small mid-century modern white two-story concrete fiberboard exterior home remodel in Austin
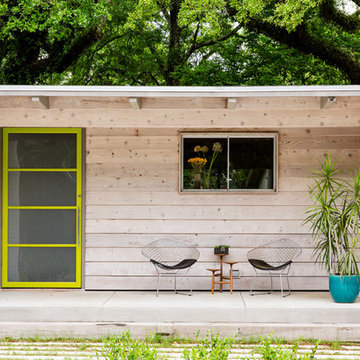
Adair Freeman adiarfreeman.com
McCown Design
Example of a small mid-century modern brown one-story wood flat roof design in Miami
Example of a small mid-century modern brown one-story wood flat roof design in Miami
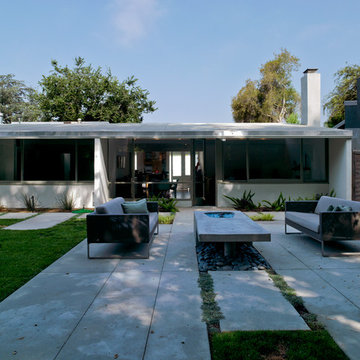
Example of a small mid-century modern white one-story stucco exterior home design in Los Angeles
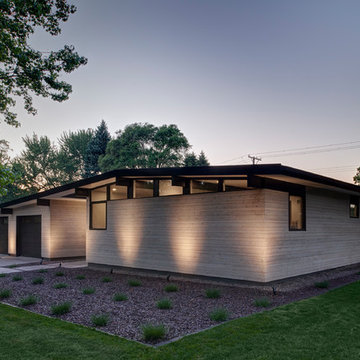
Photo: Cameron Campbell Integrated Studio
Example of a small 1950s two-story wood house exterior design in Cedar Rapids
Example of a small 1950s two-story wood house exterior design in Cedar Rapids
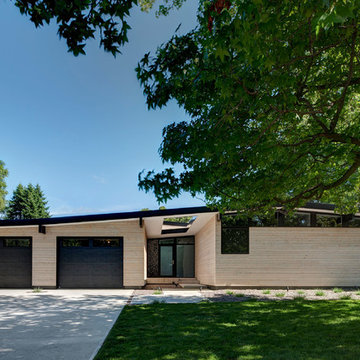
Photo: Cameron Campbell Integrated Studio
Small 1950s two-story wood house exterior idea in Cedar Rapids
Small 1950s two-story wood house exterior idea in Cedar Rapids
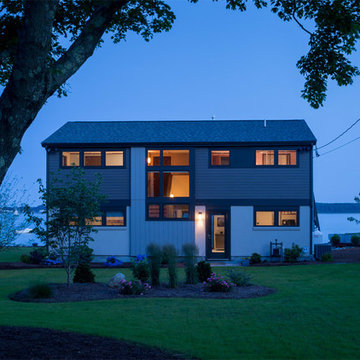
Robert Brewster Photography
Inspiration for a small 1960s beige two-story concrete fiberboard exterior home remodel in Providence
Inspiration for a small 1960s beige two-story concrete fiberboard exterior home remodel in Providence
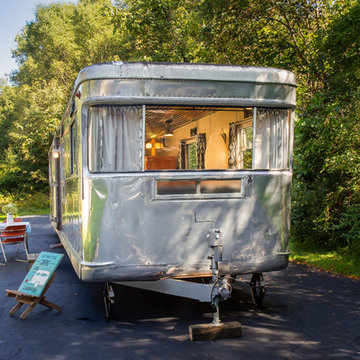
SKP Design has completed a frame up renovation of a 1956 Spartan Imperial Mansion. We combined historic elements, modern elements and industrial touches to reimagine this vintage camper which is now the showroom for our new line of business called Ready To Roll.
http://www.skpdesign.com/spartan-imperial-mansion
You'll see a spectrum of materials, from high end Lumicor translucent door panels to curtains from Walmart. We invested in commercial LVT wood plank flooring which needs to perform and last 20+ years but saved on decor items that we might want to change in a few years. Other materials include a corrugated galvanized ceiling, stained wall paneling, and a contemporary spacious IKEA kitchen. Vintage finds include an orange chenille bedspread from the Netherlands, an antique typewriter cart from Katydid's in South Haven, a 1950's Westinghouse refrigerator and the original Spartan serial number tag displayed on the wall inside.
Photography: Casey Spring
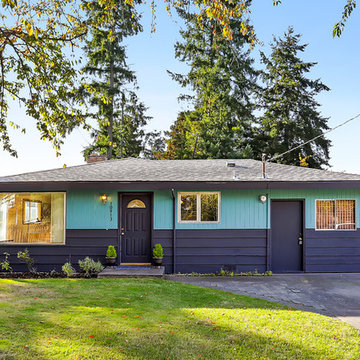
christophe servieres Shot2Sell
Small 1950s blue one-story wood house exterior photo in Seattle with a shingle roof
Small 1950s blue one-story wood house exterior photo in Seattle with a shingle roof
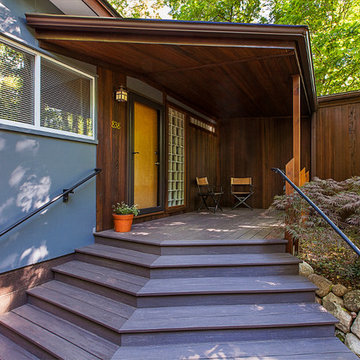
Generous wrap-around stair to larger porch, photograph by Jeff Garland
Inspiration for a small 1950s brown one-story mixed siding gable roof remodel
Inspiration for a small 1950s brown one-story mixed siding gable roof remodel
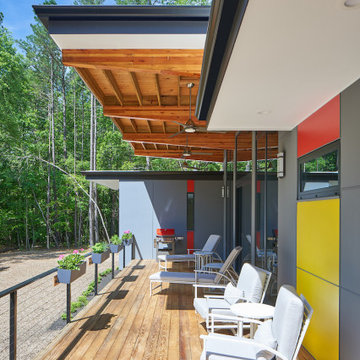
The south deck has a very high ceiling created by cantilevering the roof structure out. The owners wanted "a place to sit outside in the rain". Photo by Keith Isaacs.
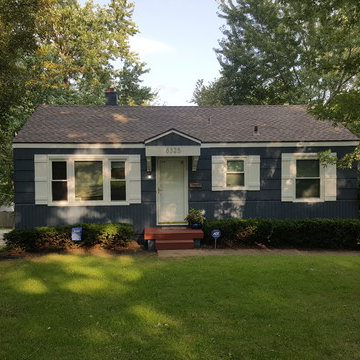
Exterior repaint
Body color SW 6251 Outer Space
Trim color and Shutters-SW 7006 Extra White
Small mid-century modern blue one-story wood gable roof photo in Kansas City
Small mid-century modern blue one-story wood gable roof photo in Kansas City
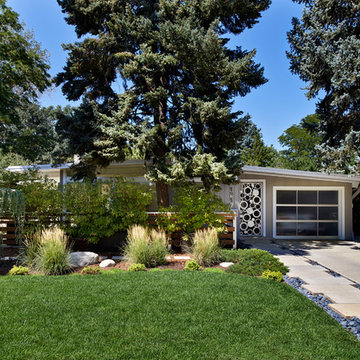
Ron Ruscio Photography
Inspiration for a small mid-century modern white one-story exterior home remodel in Denver
Inspiration for a small mid-century modern white one-story exterior home remodel in Denver
Small Mid-Century Modern Exterior Home Ideas
1






