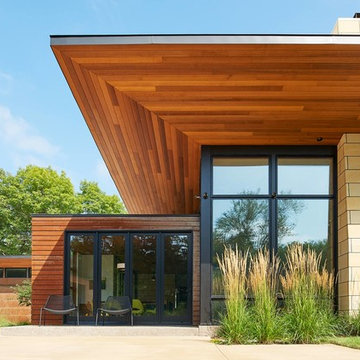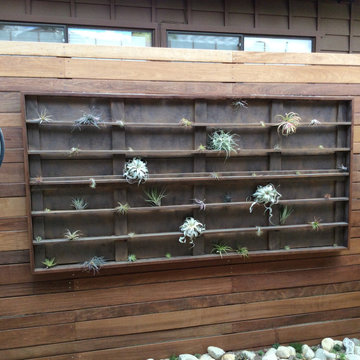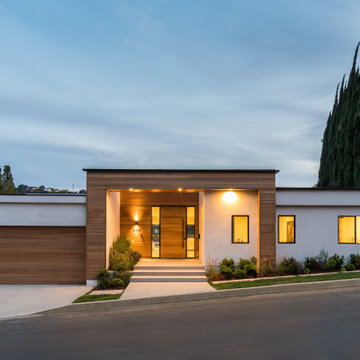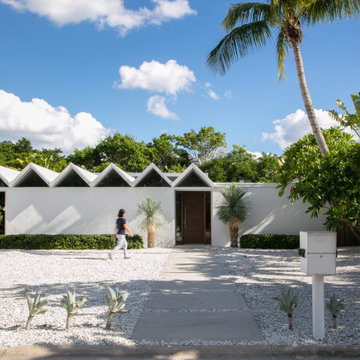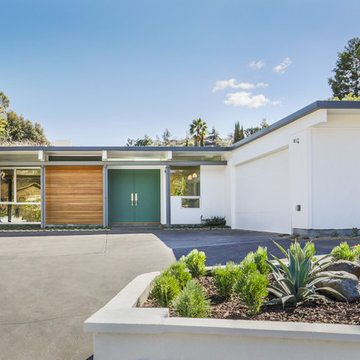Exterior Photos
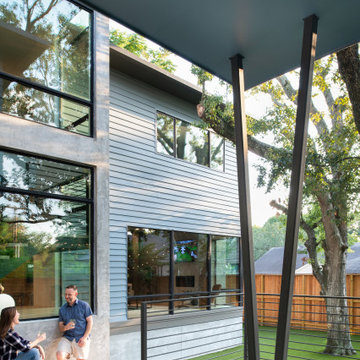
Brick & Siding Façade
Example of a mid-sized mid-century modern blue two-story concrete fiberboard and shingle house exterior design in Houston with a hip roof, a mixed material roof and a brown roof
Example of a mid-sized mid-century modern blue two-story concrete fiberboard and shingle house exterior design in Houston with a hip roof, a mixed material roof and a brown roof
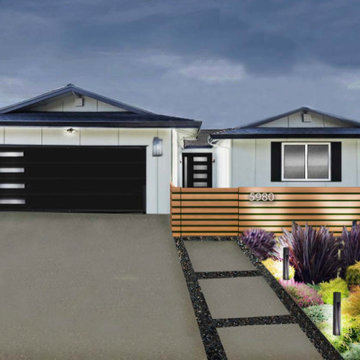
Elevating this rancher was so much fun! When the bones are good, but the finishes aren't...time to refresh!
Mid-sized 1960s white one-story wood and clapboard house exterior photo in San Francisco with a black roof
Mid-sized 1960s white one-story wood and clapboard house exterior photo in San Francisco with a black roof
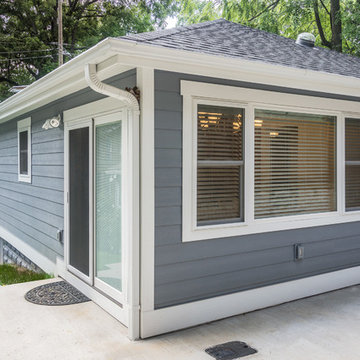
This home sat empty for 15 years, until it became uninhabitable. The new owners inherited it from grandparents, and had us take it down to the foundation, and start from scratch. The spacious-looking interior belies the home’s 800 sq. ft. footprint. With clever straight-through flow, the living room, kitchen, and dining room combine for a relaxed, uncrowded look. A master and second bedroom round out the space. Several clever touches make this a cozy, in-town living space.
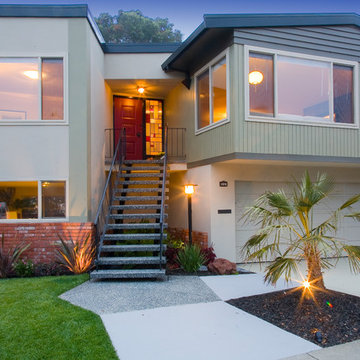
Fully remodeled home. The exterior upgrades included a freshly painted facade, a beautifully landscaped front lawn and a custom art glass window inspired by Frank Lloyd Wright.
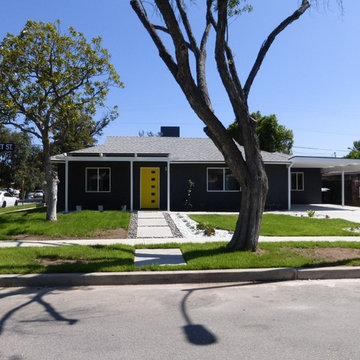
Willis Daniels
Inspiration for a 1950s gray one-story exterior home remodel in Los Angeles
Inspiration for a 1950s gray one-story exterior home remodel in Los Angeles

Example of a mid-sized mid-century modern white one-story stucco house exterior design in San Francisco with a hip roof and a shingle roof
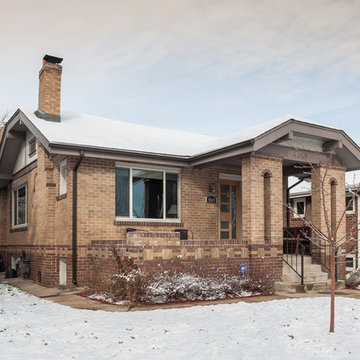
Example of a small mid-century modern brown two-story brick exterior home design in Denver with a clipped gable roof
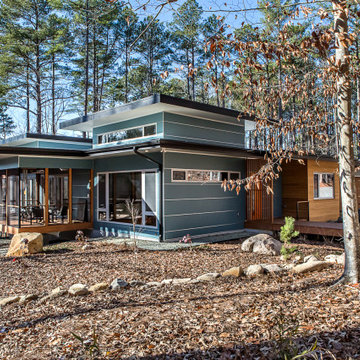
To the left of the entry you get a glimpse of the cantilevered screen porch which allows panoramic views of the beech wood forest.
Example of a mid-sized mid-century modern blue one-story concrete fiberboard exterior home design in Raleigh with a green roof
Example of a mid-sized mid-century modern blue one-story concrete fiberboard exterior home design in Raleigh with a green roof
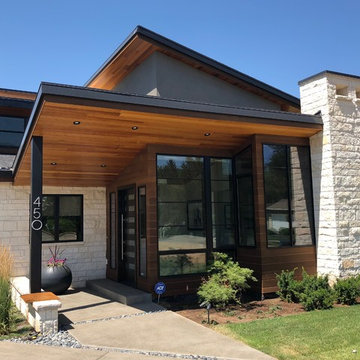
Inspiration for a large 1950s beige two-story mixed siding house exterior remodel in Salt Lake City with a shingle roof
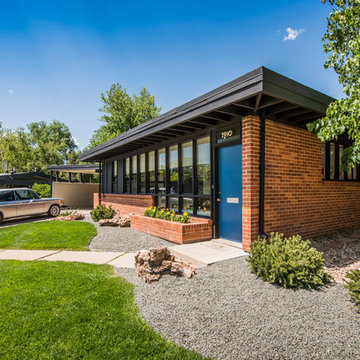
Mid Century Modern Renovation - nestled in the heart of Arapahoe Acres. This home was purchased as a foreclosure and needed a complete renovation. To complete the renovation - new floors, walls, ceiling, windows, doors, electrical, plumbing and heating system were redone or replaced. The kitchen and bathroom also underwent a complete renovation - as well as the home exterior and landscaping. Many of the original details of the home had not been preserved so Kimberly Demmy Design worked to restore what was intact and carefully selected other details that would honor the mid century roots of the home. Published in Atomic Ranch - Fall 2015 - Keeping It Small.
Daniel O'Connor Photography
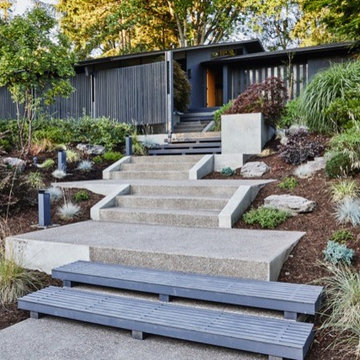
This custom built garage located in SW Portland was designed by InSitu architecture to match the existing mid-century modern home.
Photographer: Ty Milford
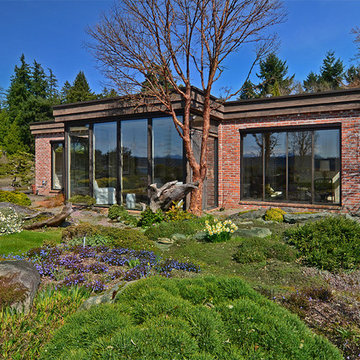
Pattie O'Loughlin Marmon, Photographer
Inspiration for a large mid-century modern red one-story brick exterior home remodel in Seattle
Inspiration for a large mid-century modern red one-story brick exterior home remodel in Seattle
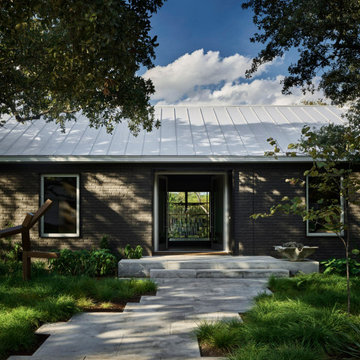
Large 1950s gray two-story brick house exterior idea in Austin with a metal roof and a gray roof
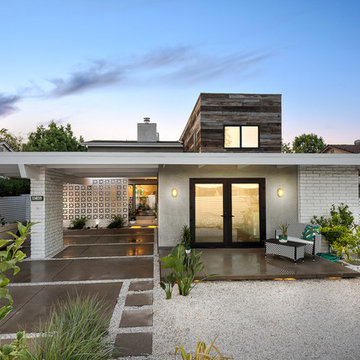
Mid-sized mid-century modern multicolored two-story mixed siding house exterior photo in Los Angeles with a shed roof
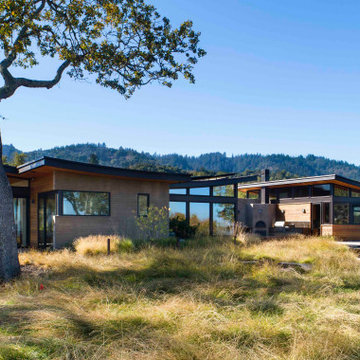
Inspiration for a large 1950s multicolored one-story house exterior remodel in San Francisco with a gray roof
64






