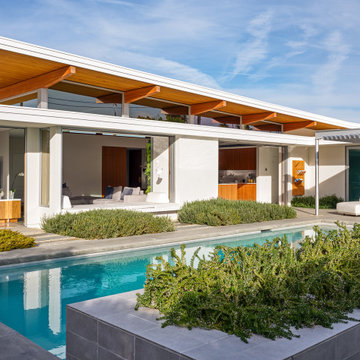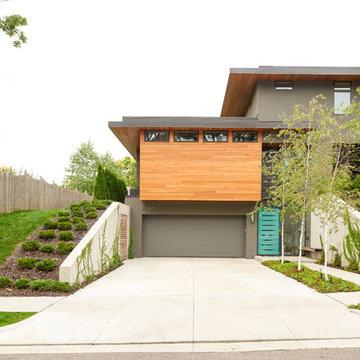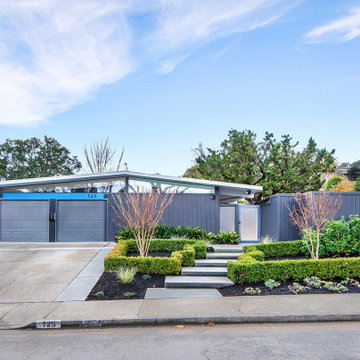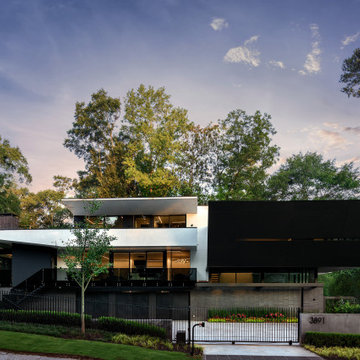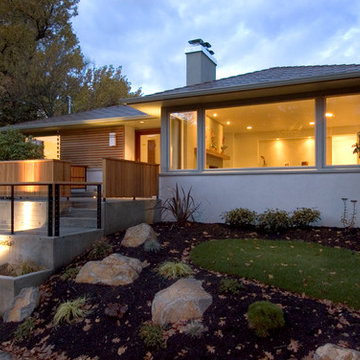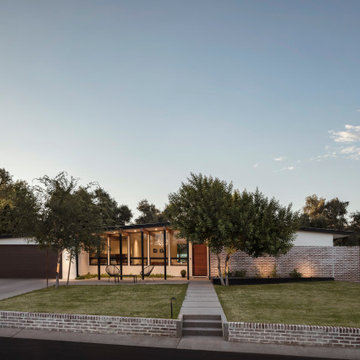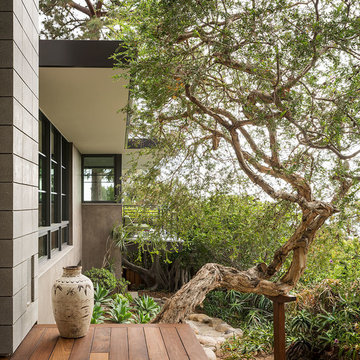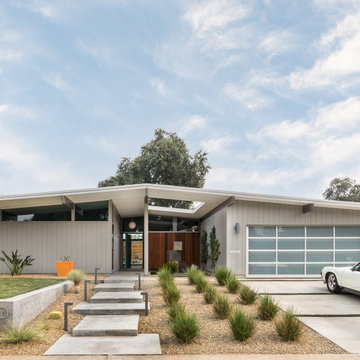Mid-Century Modern Exterior Home Ideas
Refine by:
Budget
Sort by:Popular Today
141 - 160 of 15,781 photos
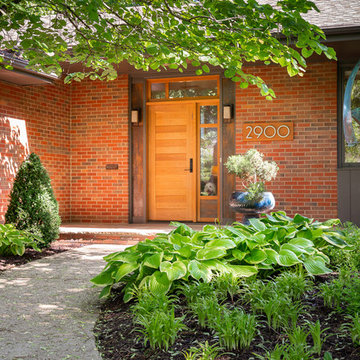
Chad Jackson
Inspiration for a mid-century modern exterior home remodel in Kansas City
Inspiration for a mid-century modern exterior home remodel in Kansas City
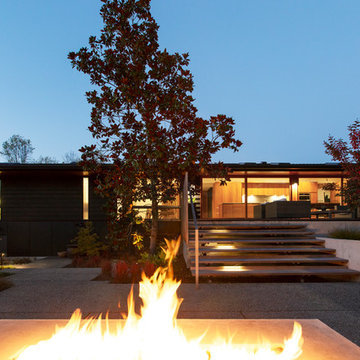
Photo credit: Rafael Soldi
Inspiration for a 1960s exterior home remodel in Seattle
Inspiration for a 1960s exterior home remodel in Seattle
Find the right local pro for your project
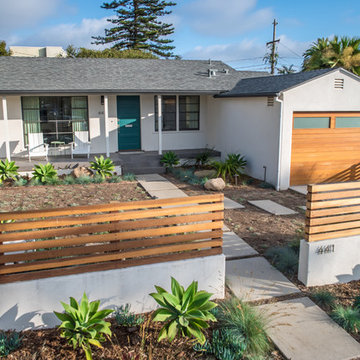
Exterior View of remodel with native, drought-tolerant planting
Inspiration for a 1960s white one-story stucco exterior home remodel in San Diego with a shingle roof
Inspiration for a 1960s white one-story stucco exterior home remodel in San Diego with a shingle roof
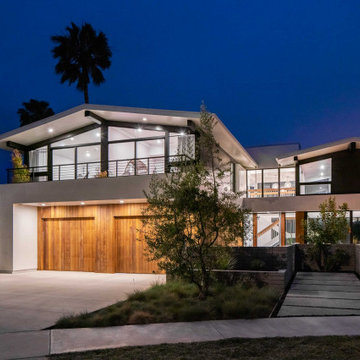
Located steps from the waterways of Huntington Harbor, California, Phelps Residence is a remodel of a regional mid-century house, developed in the 1960s along with the rest of the Harbor neighborhood.
The goal of the renovation was to honor the mid-century bones of the existing structure featuring full-height windows and open beam ceilings while infusing new life and detail via a ground-up renovation.
The volume of the house is a two-story stucco façade structure with vertical cedar and black metal accents. The wall-to-wall, full-height sliding doors create an indoor-outdoor experience by extending the front yard fire pit and seating area through the living room to the backyard swimming pool and cabana beyond. The climate of the Harbor provides an ideal environment to open the space up to the yards year-round, thereby expanding the footprint of the house and allowing for an uninterrupted flow between rooms and indoor and outdoor areas.
The entry foyer features a steel and terrazzo sculptural stair in a recessed bed of river rock. The lower level’s large-scale terrazzo tiles seamlessly join the living room, dining room, and kitchen. The upper level is reserved for the private bedrooms and a more intimate family room. Hardwood floors flow throughout while large-scale windows seek to capture the unique views offered from each room.
Stack bond CMU garden walls in the front yard define the entry sequence, honoring the mid-century history of the residence.
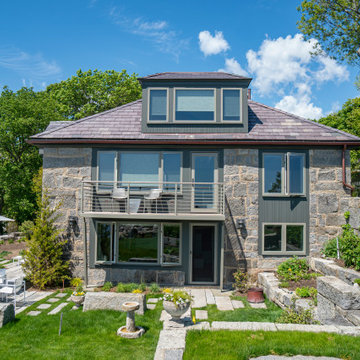
The old power house of the Pigeon Hill Granite Co. was transformed from an industrial building into a residential home in the early 1940s; Treehouse transformed the dark, industrial living space into a warm, elegant home filled with natural light. The clean modern interior details are enhanced by areas of exposed granite and the restoration of the home’s original six masonry fireplaces.
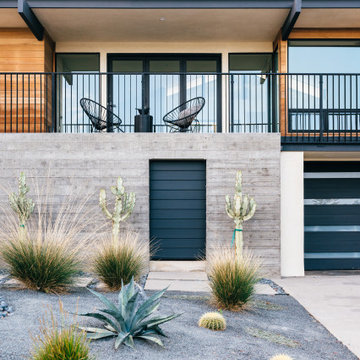
Inspiration for a mid-sized 1960s multicolored two-story house exterior remodel in Orange County with a clipped gable roof, a mixed material roof and a black roof
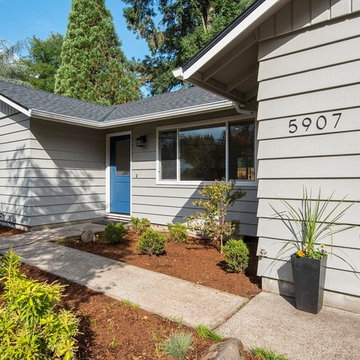
This cute house needed some serious work. A new roof, fresh coat of paint, and new landscaping gave it beautiful curb appeal.
Inspiration for a small mid-century modern gray one-story wood house exterior remodel in Portland with a shingle roof
Inspiration for a small mid-century modern gray one-story wood house exterior remodel in Portland with a shingle roof
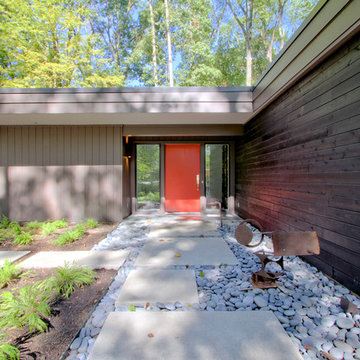
The main entrance features two tall sidelights to allow maximum light into the entry hall. The horizontal siding is v-groove cedar in an ebony stain. The vertical siding is Boral composite v-groove. The soffit fascia is also Boral trim. The red entry door is extra wide at 42". Plant beds and river rock surround the sand matrix concrete slabs at the entry approach. Photo by Christopher Wright, CR
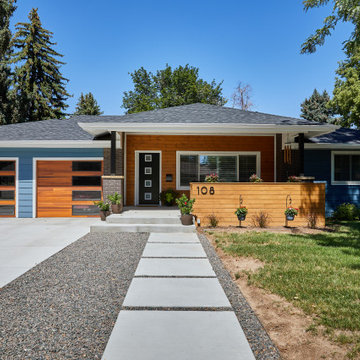
The concept of this project was to bring life to this house and bring it back to its mid-century roots with a modern twist. Opening interior walls and connecting adjacent spaces was framework was open for the Interior Design.
The Kitchen mixes warm wood tones and cool blue cabinets to enhance the richness of the space. Exposed Structural Glulam Beams were installed throughout to open the adjacent spaces and allow for the connections to flow between new/old.
Mid-Century Modern Exterior Home Ideas
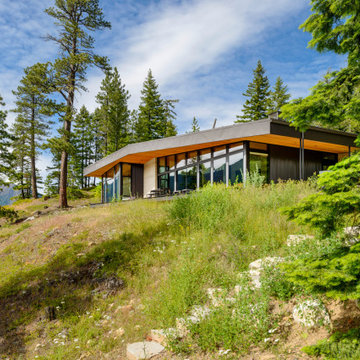
Steeply sloping lakefront site allowed little space for construction.
Example of a 1950s exterior home design in Seattle
Example of a 1950s exterior home design in Seattle
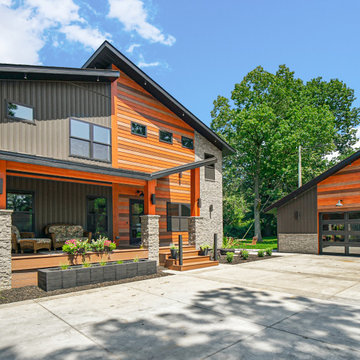
This stunning custom Mid-Century Modern home features Mahogany, Bedrock, and Grizzly DuoBlend Premium colors to give an elevated look to a classic façade.
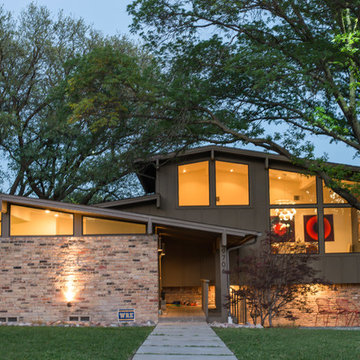
Photography by Shayna Fontana
Example of a mid-sized mid-century modern brown two-story mixed siding exterior home design in Dallas with a shingle roof
Example of a mid-sized mid-century modern brown two-story mixed siding exterior home design in Dallas with a shingle roof
8






