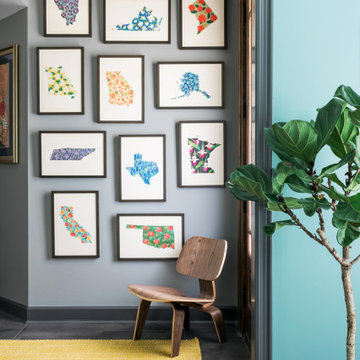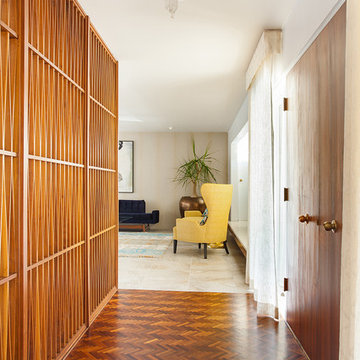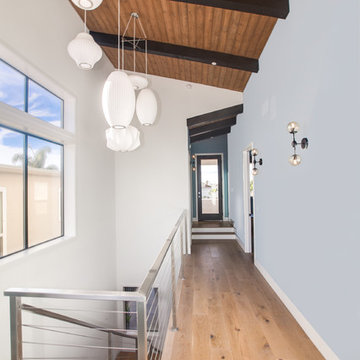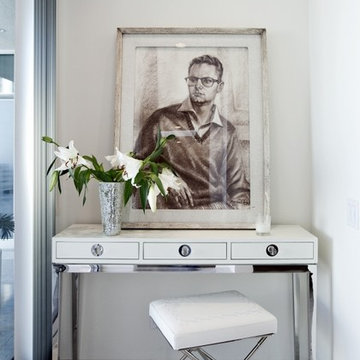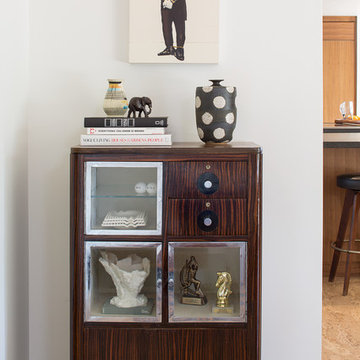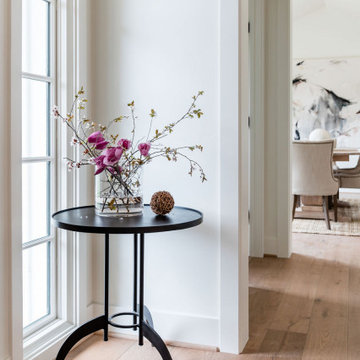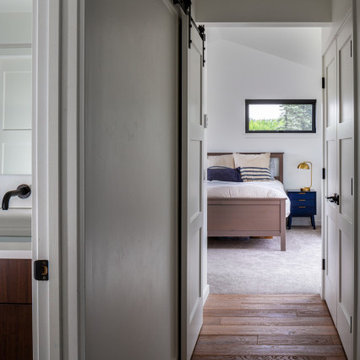Mid-Century Modern Hallway Ideas
Refine by:
Budget
Sort by:Popular Today
141 - 160 of 3,568 photos
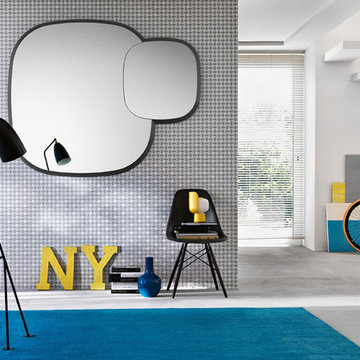
Founded in 1973, Fiam Italia is a global icon of glass culture with four decades of glass innovation and design that produced revolutionary structures and created a new level of utility for glass as a material in residential and commercial interior decor. Fiam Italia designs, develops and produces items of furniture in curved glass, creating them through a combination of craftsmanship and industrial processes, while merging tradition and innovation, through a hand-crafted approach.
Find the right local pro for your project
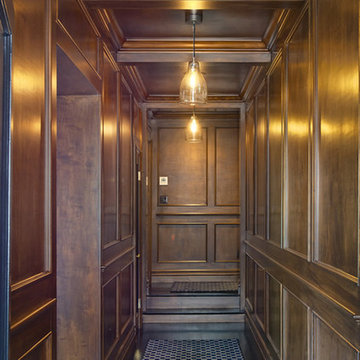
Stained wainscoting in the hallway leading to the stair case. Photo by Michael McNamara
1950s hallway photo in Portland
1950s hallway photo in Portland
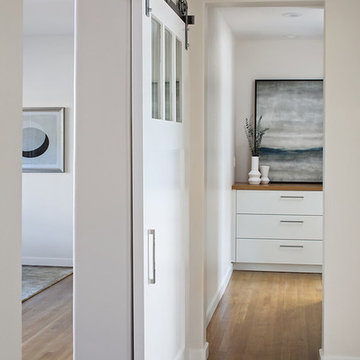
Developer: Robson Homes /
Cabinetry: Steve Crain of The Cutting Edge Custom Cabinetry
Example of a 1960s hallway design in San Francisco
Example of a 1960s hallway design in San Francisco
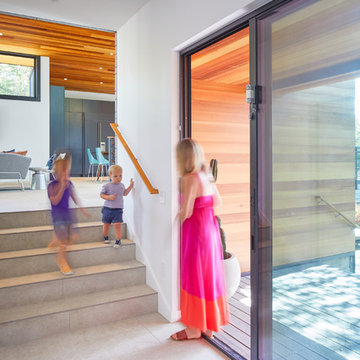
Photo by Leonid Furmansky
1960s ceramic tile and gray floor hallway photo in Austin with white walls
1960s ceramic tile and gray floor hallway photo in Austin with white walls
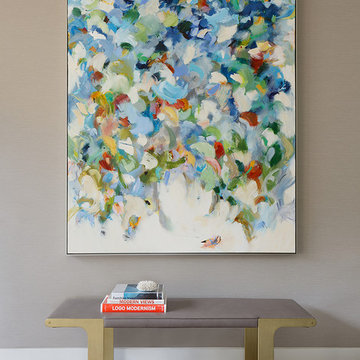
Art and bench: Bench by Jiun Ho; Painting by Maria Burtis, via SLATE Gallery
Photo by Eric Rorer
While we adore all of our clients and the beautiful structures which we help fill and adorn, like a parent adores all of their children, this recent mid-century modern interior design project was a particular delight.
This client, a smart, energetic, creative, happy person, a man who, in-person, presents as refined and understated — he wanted color. Lots of color. When we introduced some color, he wanted even more color: Bright pops; lively art.
In fact, it started with the art.
This new homeowner was shopping at SLATE ( https://slateart.net) for art one day… many people choose art as the finishing touches to an interior design project, however this man had not yet hired a designer.
He mentioned his predicament to SLATE principal partner (and our dear partner in art sourcing) Danielle Fox, and she promptly referred him to us.
At the time that we began our work, the client and his architect, Jack Backus, had finished up a massive remodel, a thoughtful and thorough update of the elegant, iconic mid-century structure (originally designed by Ratcliff & Ratcliff) for modern 21st-century living.
And when we say, “the client and his architect” — we mean it. In his professional life, our client owns a metal fabrication company; given his skills and knowledge of engineering, build, and production, he elected to act as contractor on the project.
His eye for metal and form made its way into some of our furniture selections, in particular the coffee table in the living room, fabricated and sold locally by Turtle and Hare.
Color for miles: One of our favorite aspects of the project was the long hallway. By choosing to put nothing on the walls, and adorning the length of floor with an amazing, vibrant, patterned rug, we created a perfect venue. The rug stands out, drawing attention to the art on the floor.
In fact, the rugs in each room were as thoughtfully selected for color and design as the art on the walls. In total, on this project, we designed and decorated the living room, family room, master bedroom, and back patio. (Visit www.lmbinteriors.com to view the complete portfolio of images.)
While my design firm is known for our work with traditional and transitional architecture, and we love those projects, I think it is clear from this project that Modern is also our cup of tea.
If you have a Modern house and are thinking about how to make it more vibrantly YOU, contact us for a consultation.
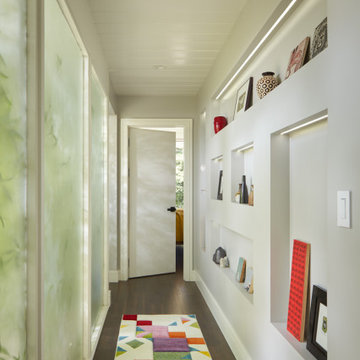
Photography: Agnieszka Jakubowicz
Styling: Christina Averkin
Build: Baron Construction & Remodeling Co.
Inspiration for a mid-century modern hallway remodel in San Francisco
Inspiration for a mid-century modern hallway remodel in San Francisco
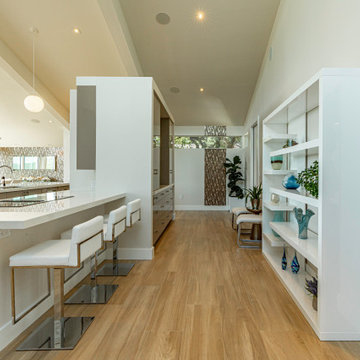
Builder: Oliver Custom Homes
Architect: Barley|Pfeiffer
Interior Designer: Panache Interiors
Photographer: Mark Adams Media
Inspiration for a mid-sized 1960s light wood floor and beige floor hallway remodel in Austin with white walls
Inspiration for a mid-sized 1960s light wood floor and beige floor hallway remodel in Austin with white walls
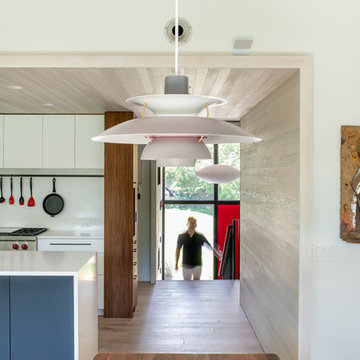
The entry is a significant source of daylight and provides the homeowners with a view of the outdoors at the front of the house, while maintaining some privacy. Atop the stairs you may turn right or left to access other rooms, or continue moving forward into the kitchen. The kitchen is framed in a surround of clear grain Douglas fir, defining its own cozy space, before the room opens up with a higher ceiling - welcoming you into the living/dining area.
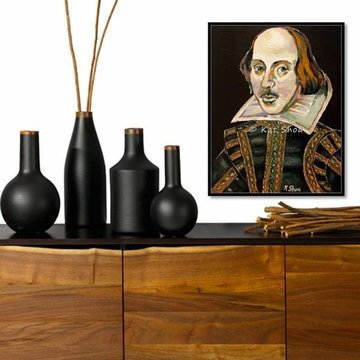
Portrait of Shakespeare for a variety of settings: home library, public spaces, academic settings, law offices, or any space within the house.
Canvas print stretched. Frame not included.
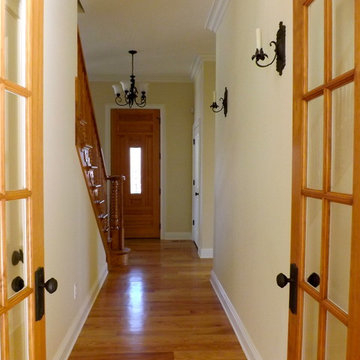
HomeSource Builders
Mid-sized 1960s medium tone wood floor hallway photo in Charlotte with yellow walls
Mid-sized 1960s medium tone wood floor hallway photo in Charlotte with yellow walls
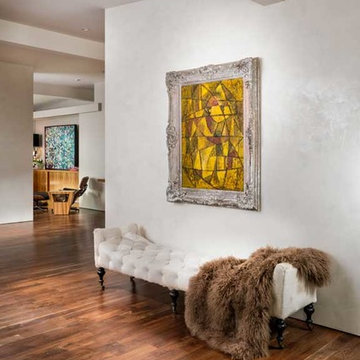
Historical Renovation
Objective: The homeowners asked us to join the project after partial demo and construction was in full
swing. Their desire was to significantly enlarge and update the charming mid-century modern home to
meet the needs of their joined families and frequent social gatherings. It was critical though that the
expansion be seamless between old and new, where one feels as if the home “has always been this
way”.
Solution: We created spaces within rooms that allowed family to gather and socialize freely or allow for
private conversations. As constant entertainers, the couple wanted easier access to their favorite wines
than having to go to the basement cellar. A custom glass and stainless steel wine cellar was created
where bottles seem to float in the space between the dining room and kitchen area.
A nineteen foot long island dominates the great room as well as any social gathering where it is
generally spread from end to end with food and surrounded by friends and family.
Aside of the master suite, three oversized bedrooms each with a large en suite bath provide plenty of
space for kids returning from college and frequent visits from friends and family.
A neutral color palette was chosen throughout to bring warmth into the space but not fight with the
clients’ collections of art, antique rugs and furnishings. Soaring ceiling, windows and huge sliding doors
bring the naturalness of the large wooded lot inside while lots of natural wood and stone was used to
further complement the outdoors and their love of nature.
Outside, a large ground level fire-pit surrounded by comfortable chairs is another favorite gathering
spot.
Mid-Century Modern Hallway Ideas
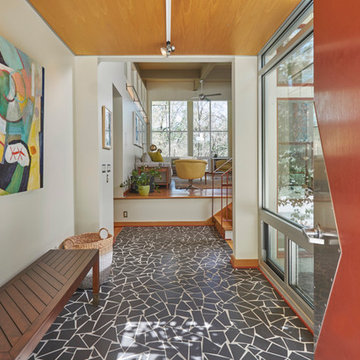
Offered by Chloe Seymore, RED Collective, (917) 863-5569, red-collective.com
Hallway - mid-century modern hallway idea in Raleigh
Hallway - mid-century modern hallway idea in Raleigh
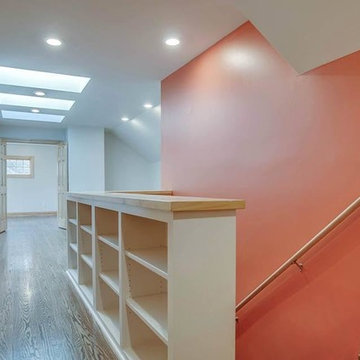
With years of experience in the Nashville area, Blackstone Painters offers professional quality to your average homeowner, general contractor, and investor. Blackstone Painters provides a skillful job, one that has preserved and improved the look and value of many homes and businesses. Whether your project is an occupied living space, new construction, remodel, or renovation, Blackstone Painters will make your project stand out from the rest. We specialize in interior and exterior painting. We also offer faux finishing and environmentally safe VOC paints. Serving Nashville, Davidson County and Williamson County.
8






