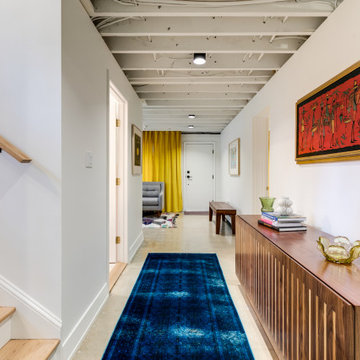Mid-Century Modern Concrete Floor Hallway Ideas
Refine by:
Budget
Sort by:Popular Today
1 - 20 of 63 photos
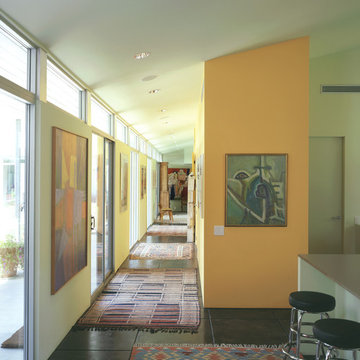
© Paul Bardagjy Photography
Example of a 1950s concrete floor hallway design in Austin with orange walls
Example of a 1950s concrete floor hallway design in Austin with orange walls
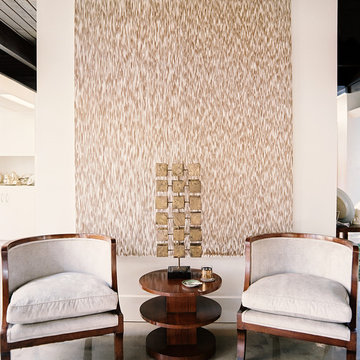
photo by Patrick Cline
Hallway - mid-century modern concrete floor hallway idea in San Francisco
Hallway - mid-century modern concrete floor hallway idea in San Francisco

Example of a mid-sized 1960s concrete floor hallway design in San Francisco with white walls
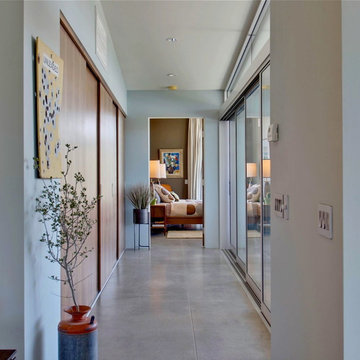
Hallway - mid-sized 1950s concrete floor hallway idea in Los Angeles with blue walls
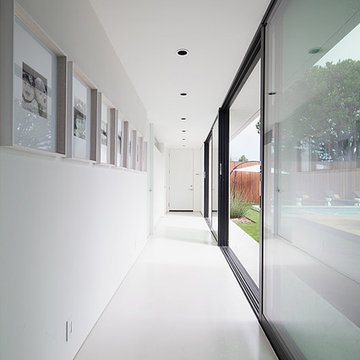
Chang Kyun Kim
Hallway - mid-sized mid-century modern concrete floor and beige floor hallway idea in Los Angeles with white walls
Hallway - mid-sized mid-century modern concrete floor and beige floor hallway idea in Los Angeles with white walls
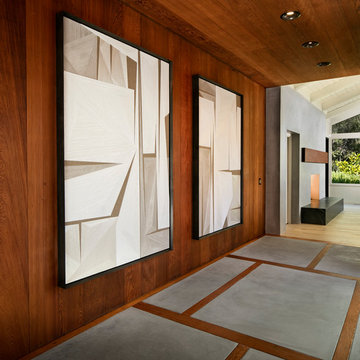
Mid-sized 1960s concrete floor and gray floor hallway photo in Other with brown walls
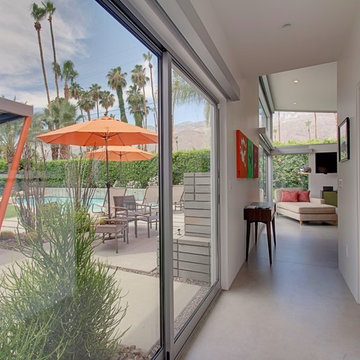
Kelly Peak
Inspiration for a mid-sized 1960s concrete floor hallway remodel in Other with white walls
Inspiration for a mid-sized 1960s concrete floor hallway remodel in Other with white walls
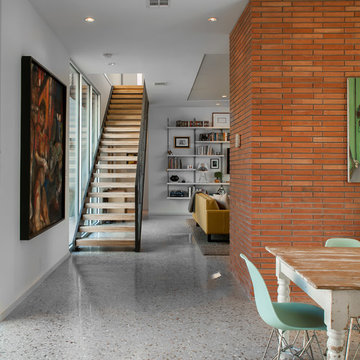
Red Pants Studios
Hallway - mid-sized 1960s concrete floor hallway idea in Austin with white walls
Hallway - mid-sized 1960s concrete floor hallway idea in Austin with white walls
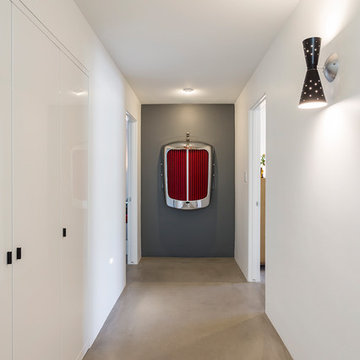
Hall to bedrooms.
Rick Brazil Photography
Hallway - 1950s concrete floor and gray floor hallway idea in Phoenix with gray walls
Hallway - 1950s concrete floor and gray floor hallway idea in Phoenix with gray walls
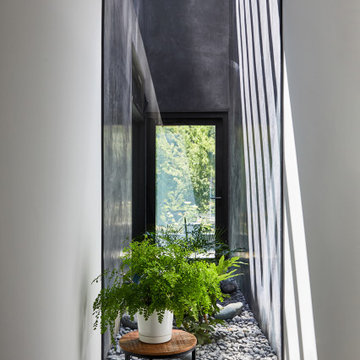
A 60-foot long central passage carves a path from the aforementioned Great Room and Foyer to the private Bedroom Suites: This hallway is capped by an enclosed shower garden - accessed from the Primary Bath - open to the sky above and the south lawn beyond. In lieu of using recessed lights or wall sconces, the architect’s dreamt of a clever architectural detail that offers diffused daylighting / moonlighting of the home’s main corridor. The detail was formed by pealing the low-pitched gabled roof back at the high ridge line, opening the 60-foot long hallway to the sky via a series of seven obscured Solatube skylight systems and a sharp-angled drywall trim edge: Inspired by a James Turrell art installation, this detail directs the natural light (as well as light from an obscured continuous LED strip when desired) to the East corridor wall via the 6-inch wide by 60-foot long cove shaping the glow uninterrupted: An elegant distillation of Hsu McCullough's painting of interior spaces with various qualities of light - direct and diffused.
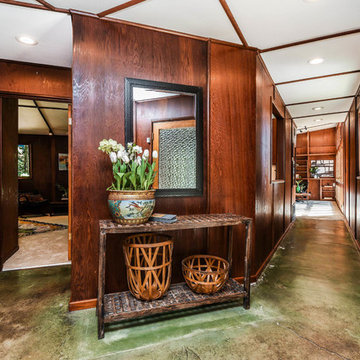
Example of a large 1960s concrete floor and green floor hallway design in San Francisco with brown walls
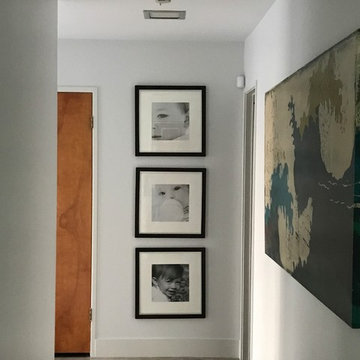
Example of a mid-sized 1960s concrete floor and gray floor hallway design in Las Vegas with white walls
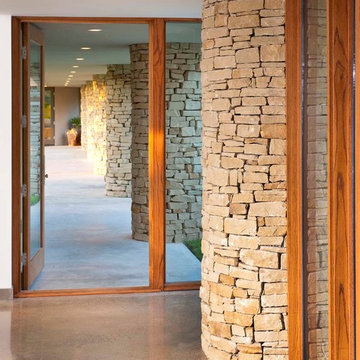
Danny Piassick
Example of a large mid-century modern concrete floor hallway design in Dallas with beige walls
Example of a large mid-century modern concrete floor hallway design in Dallas with beige walls
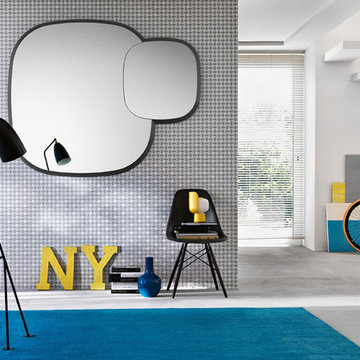
Founded in 1973, Fiam Italia is a global icon of glass culture with four decades of glass innovation and design that produced revolutionary structures and created a new level of utility for glass as a material in residential and commercial interior decor. Fiam Italia designs, develops and produces items of furniture in curved glass, creating them through a combination of craftsmanship and industrial processes, while merging tradition and innovation, through a hand-crafted approach.
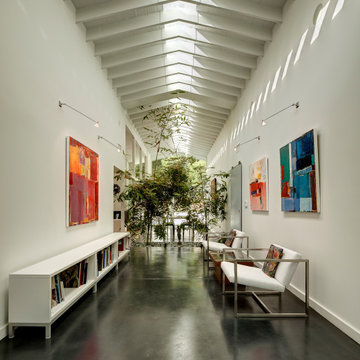
Large mid-century modern concrete floor and black floor hallway photo in Los Angeles with white walls
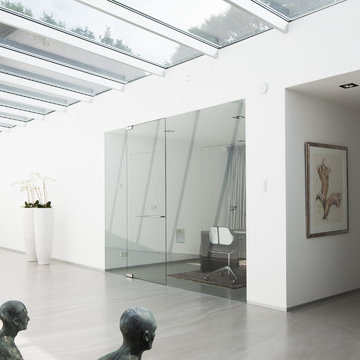
central gallery of the house to showcase art by owner
Hallway - large 1960s concrete floor hallway idea in Cincinnati with white walls
Hallway - large 1960s concrete floor hallway idea in Cincinnati with white walls
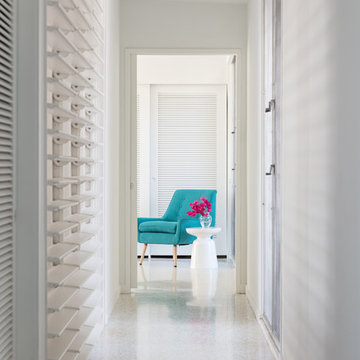
Inspiration for a mid-sized 1960s concrete floor and gray floor hallway remodel in Tampa with white walls
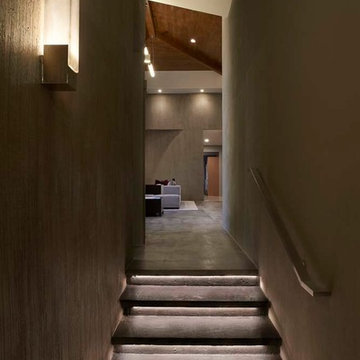
This was a 1940’s mid century modern home that was in dire need of a facelift. The brick floor was in bad shape and there was a large brick bird cage in the entrance of the home that I knew would be the first to go. With the new modern inspiration for the home and my clients love of cement floors we headed down the difficult path of finding a artisan that would take on the task of refinishing the floor. We could not demolish the floor and it was 1.5” off from one side to the other. With several applications and complete determination the original vision for the space was achieved. The process was not stress free but the outcome amazing!
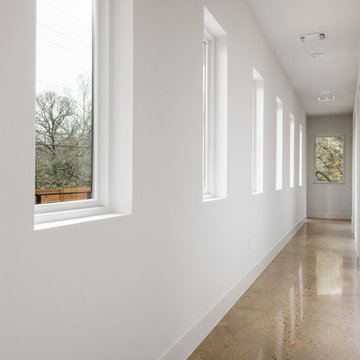
Hallway - mid-sized 1950s concrete floor and beige floor hallway idea in Austin with white walls
Mid-Century Modern Concrete Floor Hallway Ideas
1






