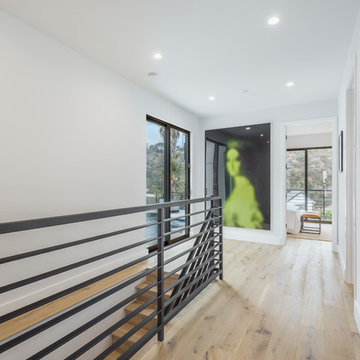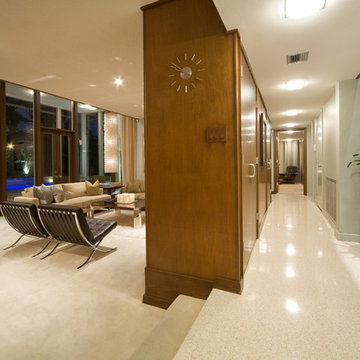Large Mid-Century Modern Hallway Ideas

Photography by Vernon Wentz of Ad Imagery
Inspiration for a large mid-century modern medium tone wood floor and brown floor hallway remodel in Dallas with beige walls
Inspiration for a large mid-century modern medium tone wood floor and brown floor hallway remodel in Dallas with beige walls
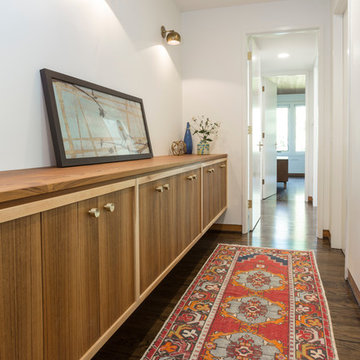
Inspiration for a large 1950s dark wood floor and brown floor hallway remodel in Portland with white walls
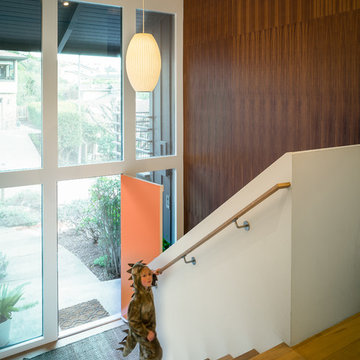
Entry hall with walnut accent wall.
Scott Hargis Photography.
Hallway - large mid-century modern light wood floor hallway idea in San Francisco with white walls
Hallway - large mid-century modern light wood floor hallway idea in San Francisco with white walls
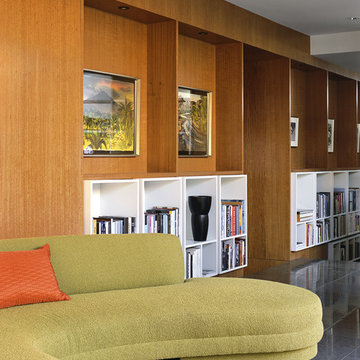
Bookcase and art display
Inspiration for a large mid-century modern gray floor and porcelain tile hallway remodel in Orange County
Inspiration for a large mid-century modern gray floor and porcelain tile hallway remodel in Orange County
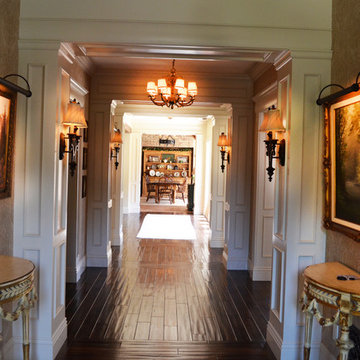
Inspiration for a large 1960s dark wood floor hallway remodel in San Diego with multicolored walls
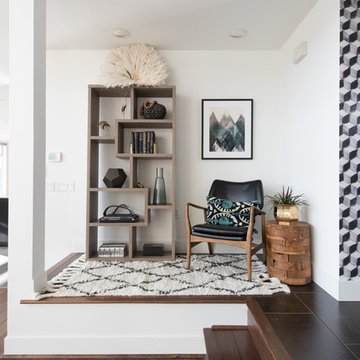
Inspiration for a large 1960s medium tone wood floor hallway remodel in Seattle with white walls
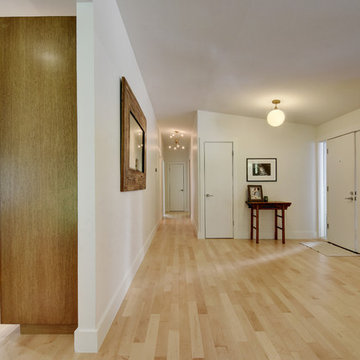
Allison Cartwright, Photographer
RRS Design + Build is a Austin based general contractor specializing in high end remodels and custom home builds. As a leader in contemporary, modern and mid century modern design, we are the clear choice for a superior product and experience. We would love the opportunity to serve you on your next project endeavor. Put our award winning team to work for you today!
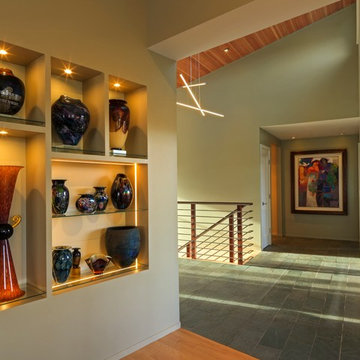
Photography by Susan Teare
Example of a large 1960s slate floor hallway design in Burlington with green walls
Example of a large 1960s slate floor hallway design in Burlington with green walls
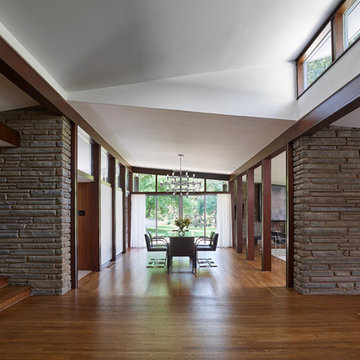
The design retains the integrity of the original architecture, preserving the Kling four-sqare plan and cruciform circulation while maintaining the rigor of the interior structure and spatial divisions. © Jeffrey Totaro, photographer
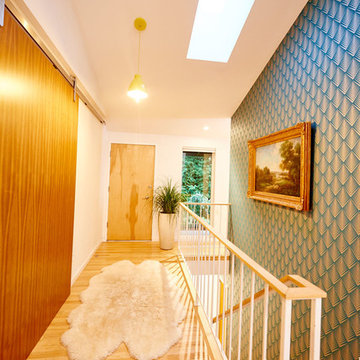
Inspiration for a large 1950s light wood floor and beige floor hallway remodel in Portland with white walls
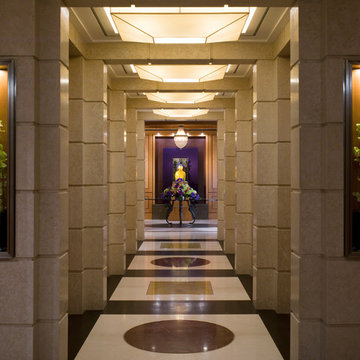
Iron Red (circles)
Inca Gold (squares)
Moca Cream limestone floor
Bottocino Fiorito Lite Leather walls
Large 1960s marble floor hallway photo in Miami with beige walls
Large 1960s marble floor hallway photo in Miami with beige walls
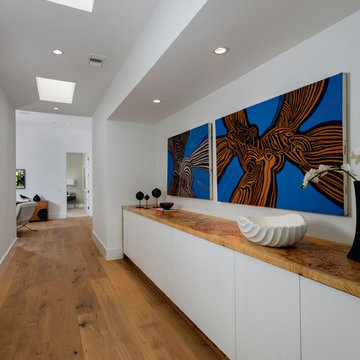
Large 1950s medium tone wood floor and brown floor hallway photo in Orange County with white walls
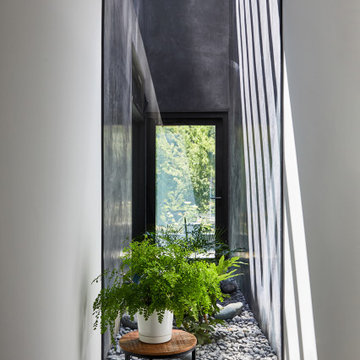
A 60-foot long central passage carves a path from the aforementioned Great Room and Foyer to the private Bedroom Suites: This hallway is capped by an enclosed shower garden - accessed from the Primary Bath - open to the sky above and the south lawn beyond. In lieu of using recessed lights or wall sconces, the architect’s dreamt of a clever architectural detail that offers diffused daylighting / moonlighting of the home’s main corridor. The detail was formed by pealing the low-pitched gabled roof back at the high ridge line, opening the 60-foot long hallway to the sky via a series of seven obscured Solatube skylight systems and a sharp-angled drywall trim edge: Inspired by a James Turrell art installation, this detail directs the natural light (as well as light from an obscured continuous LED strip when desired) to the East corridor wall via the 6-inch wide by 60-foot long cove shaping the glow uninterrupted: An elegant distillation of Hsu McCullough's painting of interior spaces with various qualities of light - direct and diffused.
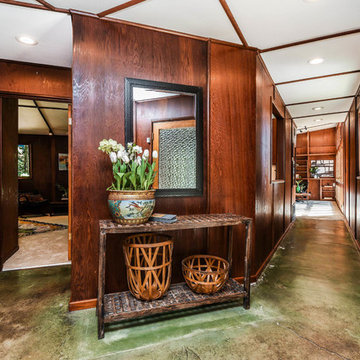
Example of a large 1960s concrete floor and green floor hallway design in San Francisco with brown walls
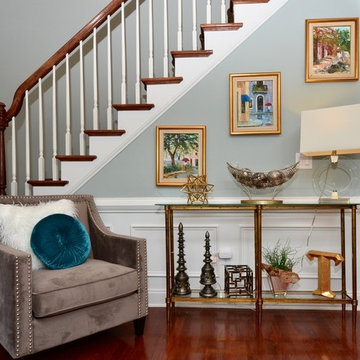
Revealing Homes
Inspiration for a large mid-century modern carpeted hallway remodel in Atlanta with blue walls
Inspiration for a large mid-century modern carpeted hallway remodel in Atlanta with blue walls
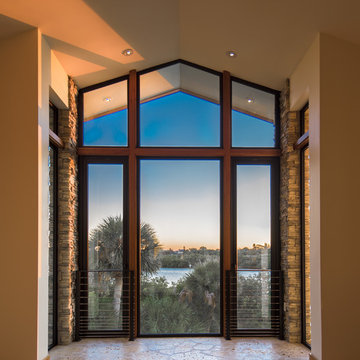
This is a home that was designed around the property. With views in every direction from the master suite and almost everywhere else in the home. The home was designed by local architect Randy Sample and the interior architecture was designed by Maurice Jennings Architecture, a disciple of E. Fay Jones. New Construction of a 4,400 sf custom home in the Southbay Neighborhood of Osprey, FL, just south of Sarasota.
Photo - Ricky Perrone
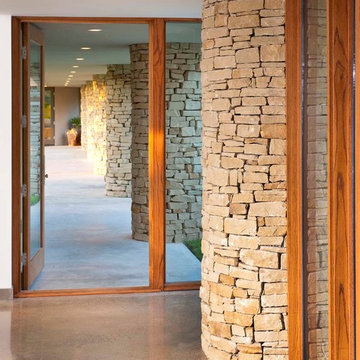
Danny Piassick
Example of a large mid-century modern concrete floor hallway design in Dallas with beige walls
Example of a large mid-century modern concrete floor hallway design in Dallas with beige walls
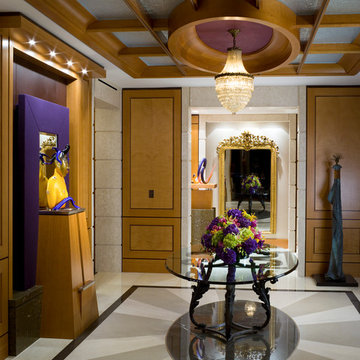
Bottocino Fiorito Lite Leather walls
Nouvelle Grey & Sauvage & Moca cream floor
Hallway - large 1950s marble floor hallway idea in Miami with beige walls
Hallway - large 1950s marble floor hallway idea in Miami with beige walls
Large Mid-Century Modern Hallway Ideas
1






