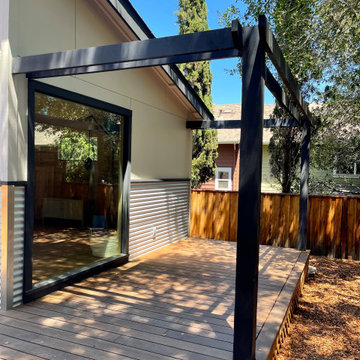Mid-Century Modern Home Gym Ideas
Refine by:
Budget
Sort by:Popular Today
1 - 20 of 20 photos
Item 1 of 3
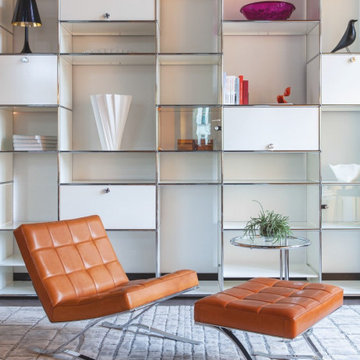
Horn Lounge Chair in Cognac / Chrome
Mid-sized 1960s carpeted home gym photo in Atlanta
Mid-sized 1960s carpeted home gym photo in Atlanta

The Holloway blends the recent revival of mid-century aesthetics with the timelessness of a country farmhouse. Each façade features playfully arranged windows tucked under steeply pitched gables. Natural wood lapped siding emphasizes this homes more modern elements, while classic white board & batten covers the core of this house. A rustic stone water table wraps around the base and contours down into the rear view-out terrace.
Inside, a wide hallway connects the foyer to the den and living spaces through smooth case-less openings. Featuring a grey stone fireplace, tall windows, and vaulted wood ceiling, the living room bridges between the kitchen and den. The kitchen picks up some mid-century through the use of flat-faced upper and lower cabinets with chrome pulls. Richly toned wood chairs and table cap off the dining room, which is surrounded by windows on three sides. The grand staircase, to the left, is viewable from the outside through a set of giant casement windows on the upper landing. A spacious master suite is situated off of this upper landing. Featuring separate closets, a tiled bath with tub and shower, this suite has a perfect view out to the rear yard through the bedroom's rear windows. All the way upstairs, and to the right of the staircase, is four separate bedrooms. Downstairs, under the master suite, is a gymnasium. This gymnasium is connected to the outdoors through an overhead door and is perfect for athletic activities or storing a boat during cold months. The lower level also features a living room with a view out windows and a private guest suite.
Architect: Visbeen Architects
Photographer: Ashley Avila Photography
Builder: AVB Inc.
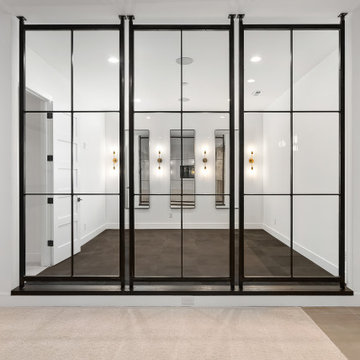
Multiuse home gym - large 1960s black floor multiuse home gym idea in Denver with white walls
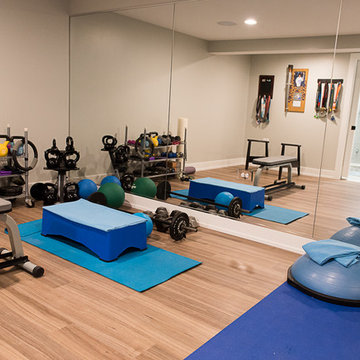
Example of a mid-sized 1960s vinyl floor and beige floor multiuse home gym design in Chicago with beige walls
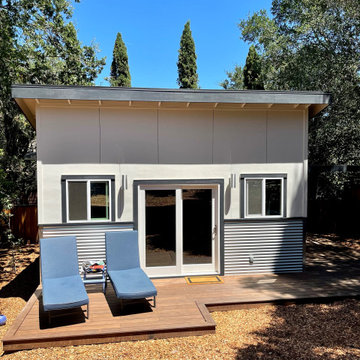
Home gym - mid-sized 1960s home gym idea in San Francisco with beige walls
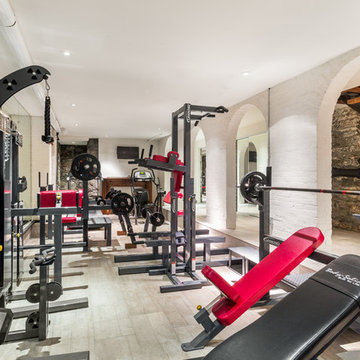
Photography by Travis Mark.
Home weight room - large 1960s ceramic tile and gray floor home weight room idea in New York with white walls
Home weight room - large 1960s ceramic tile and gray floor home weight room idea in New York with white walls
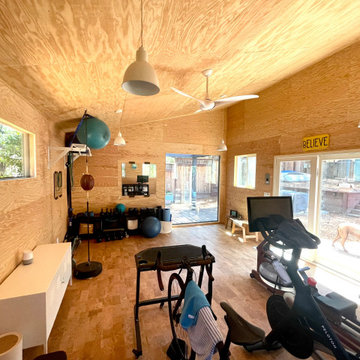
Inspiration for a mid-sized 1960s cork floor home gym remodel in San Francisco with beige walls
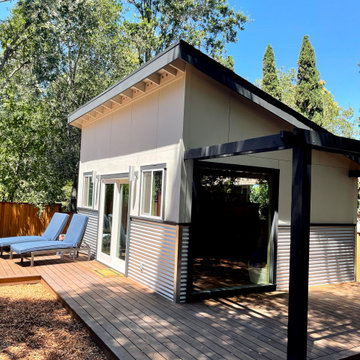
Mid-sized mid-century modern home gym photo in San Francisco with beige walls
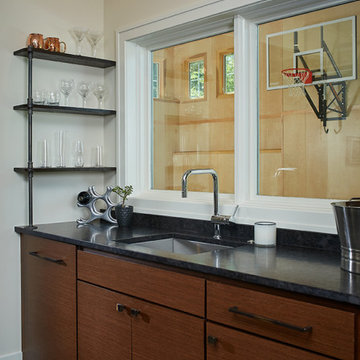
The Holloway blends the recent revival of mid-century aesthetics with the timelessness of a country farmhouse. Each façade features playfully arranged windows tucked under steeply pitched gables. Natural wood lapped siding emphasizes this homes more modern elements, while classic white board & batten covers the core of this house. A rustic stone water table wraps around the base and contours down into the rear view-out terrace.
Inside, a wide hallway connects the foyer to the den and living spaces through smooth case-less openings. Featuring a grey stone fireplace, tall windows, and vaulted wood ceiling, the living room bridges between the kitchen and den. The kitchen picks up some mid-century through the use of flat-faced upper and lower cabinets with chrome pulls. Richly toned wood chairs and table cap off the dining room, which is surrounded by windows on three sides. The grand staircase, to the left, is viewable from the outside through a set of giant casement windows on the upper landing. A spacious master suite is situated off of this upper landing. Featuring separate closets, a tiled bath with tub and shower, this suite has a perfect view out to the rear yard through the bedroom's rear windows. All the way upstairs, and to the right of the staircase, is four separate bedrooms. Downstairs, under the master suite, is a gymnasium. This gymnasium is connected to the outdoors through an overhead door and is perfect for athletic activities or storing a boat during cold months. The lower level also features a living room with a view out windows and a private guest suite.
Architect: Visbeen Architects
Photographer: Ashley Avila Photography
Builder: AVB Inc.
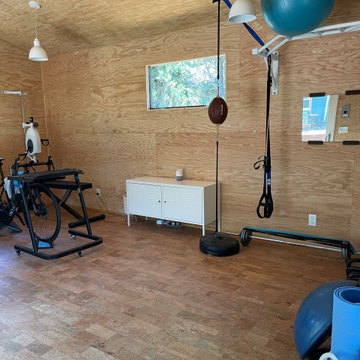
Home gym - mid-sized 1950s cork floor home gym idea in San Francisco with beige walls
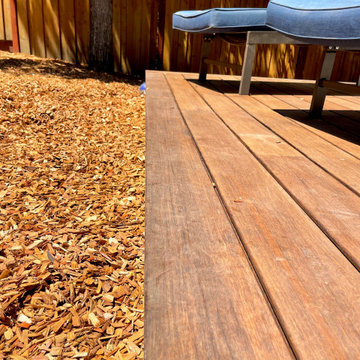
Home gym - mid-sized 1960s home gym idea in San Francisco with beige walls
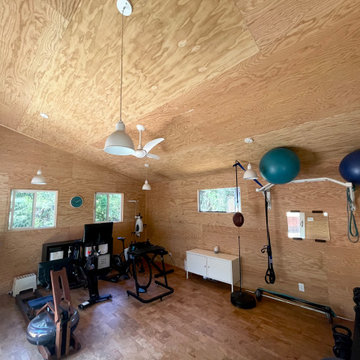
Mid-sized mid-century modern cork floor home gym photo in San Francisco with beige walls
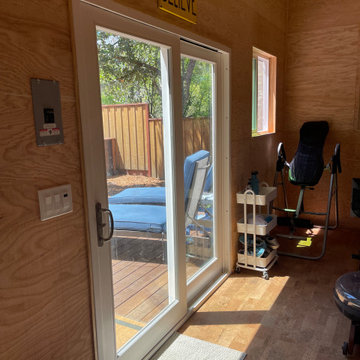
Home gym - mid-sized 1960s cork floor home gym idea in San Francisco with beige walls
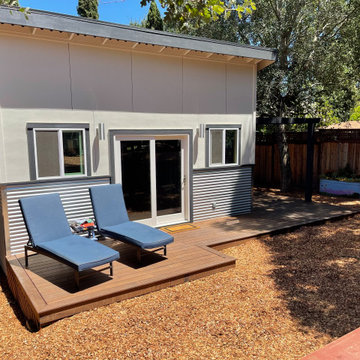
Example of a mid-sized 1960s home gym design in San Francisco with beige walls
Mid-Century Modern Home Gym Ideas
1






