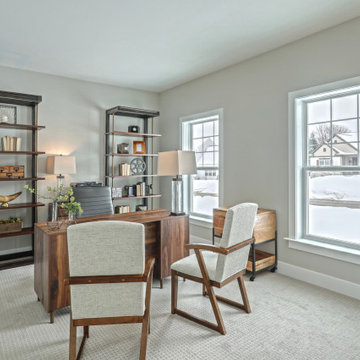Large Mid-Century Modern Home Office Ideas
Refine by:
Budget
Sort by:Popular Today
1 - 20 of 290 photos
Item 1 of 3
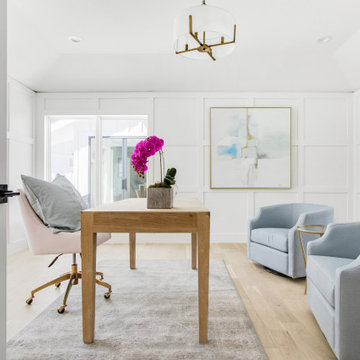
Experience the latest renovation by TK Homes with captivating Mid Century contemporary design by Jessica Koltun Home. Offering a rare opportunity in the Preston Hollow neighborhood, this single story ranch home situated on a prime lot has been superbly rebuilt to new construction specifications for an unparalleled showcase of quality and style. The mid century inspired color palette of textured whites and contrasting blacks flow throughout the wide-open floor plan features a formal dining, dedicated study, and Kitchen Aid Appliance Chef's kitchen with 36in gas range, and double island. Retire to your owner's suite with vaulted ceilings, an oversized shower completely tiled in Carrara marble, and direct access to your private courtyard. Three private outdoor areas offer endless opportunities for entertaining. Designer amenities include white oak millwork, tongue and groove shiplap, marble countertops and tile, and a high end lighting, plumbing, & hardware.
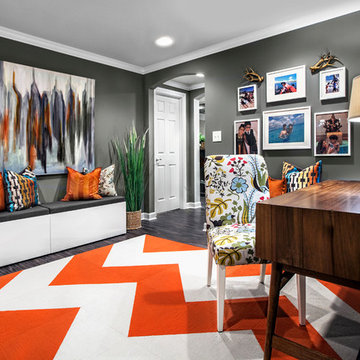
https://www.tiffanybrooksinteriors.com Inquire About Our Design Services Family Office in Oak Brook, IL, designed by Tiffany Brooks of Tiffany Brooks Interiors/HGTV Photography done by Marcel Page Photography.
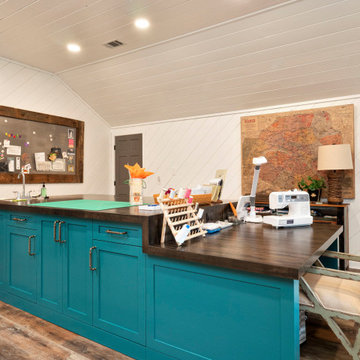
Inspiration for a large 1950s built-in desk vinyl floor, brown floor, shiplap ceiling and shiplap wall craft room remodel in Other with white walls

This rare 1950’s glass-fronted townhouse on Manhattan’s Upper East Side underwent a modern renovation to create plentiful space for a family. An additional floor was added to the two-story building, extending the façade vertically while respecting the vocabulary of the original structure. A large, open living area on the first floor leads through to a kitchen overlooking the rear garden. Cantilevered stairs lead to the master bedroom and two children’s rooms on the second floor and continue to a media room and offices above. A large skylight floods the atrium with daylight, illuminating the main level through translucent glass-block floors.
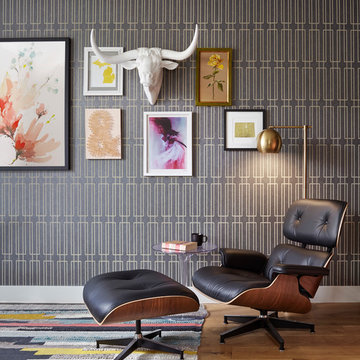
Mid-Century Modern and Eclectic Home Office, Photo by Susie Brenner Photography
Study room - large mid-century modern freestanding desk light wood floor and beige floor study room idea in Denver with multicolored walls and no fireplace
Study room - large mid-century modern freestanding desk light wood floor and beige floor study room idea in Denver with multicolored walls and no fireplace
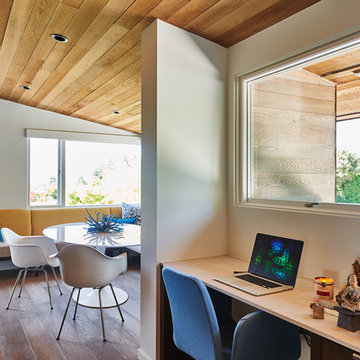
This remodel of a midcentury home by Garret Cord Werner Architects & Interior Designers is an embrace of nostalgic ‘50s architecture and incorporation of elegant interiors. Adding a touch of Art Deco French inspiration, the result is an eclectic vintage blend that provides an elevated yet light-hearted impression. Photography by Andrew Giammarco.
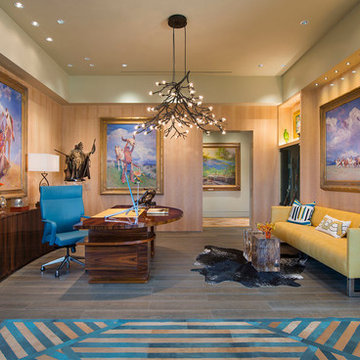
Danny Piassick
Example of a large mid-century modern freestanding desk porcelain tile study room design in Austin with beige walls, a standard fireplace and a stone fireplace
Example of a large mid-century modern freestanding desk porcelain tile study room design in Austin with beige walls, a standard fireplace and a stone fireplace
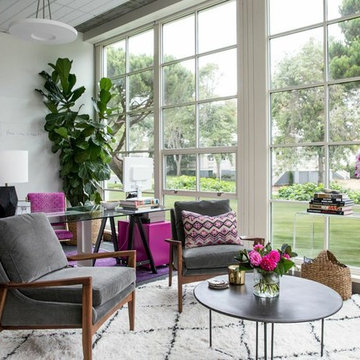
Aubrie Pick
Study room - large mid-century modern freestanding desk brown floor study room idea in San Francisco with white walls and no fireplace
Study room - large mid-century modern freestanding desk brown floor study room idea in San Francisco with white walls and no fireplace
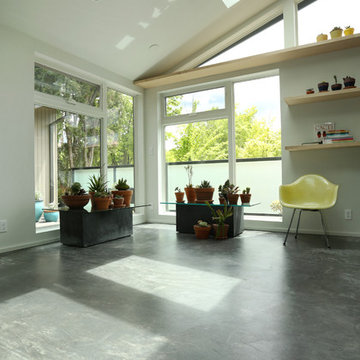
Tall ceilings and long lines create a clean and peaceful master suite addition and home office. Design by Anne De Wolf. Photo by Photo Art Portraits.
Large 1960s concrete floor home office photo in Portland with white walls
Large 1960s concrete floor home office photo in Portland with white walls
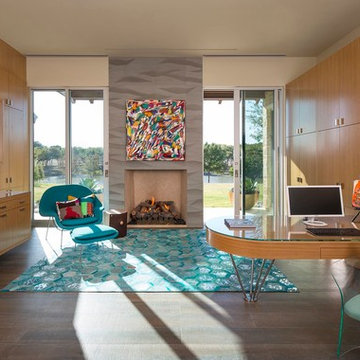
Danny Piassick
Example of a large mid-century modern built-in desk porcelain tile craft room design in Austin with beige walls
Example of a large mid-century modern built-in desk porcelain tile craft room design in Austin with beige walls
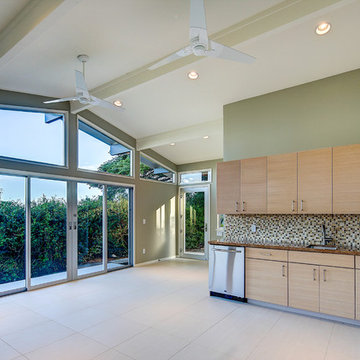
Brad Peebles
Example of a large 1950s porcelain tile home office design in Hawaii with green walls
Example of a large 1950s porcelain tile home office design in Hawaii with green walls
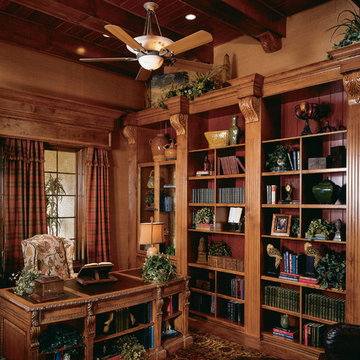
Go old school with an actual library. The wood and accents offer luxury yet suggest the timelessness that a real library offers.
http://www.arthurrutenberghomes.com/
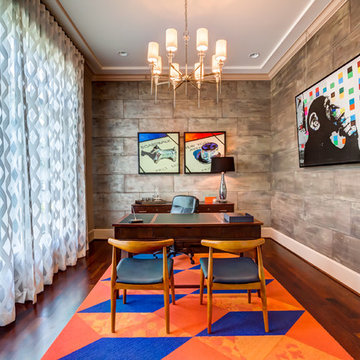
Bayou360
Example of a large 1950s freestanding desk medium tone wood floor study room design in Houston with gray walls and no fireplace
Example of a large 1950s freestanding desk medium tone wood floor study room design in Houston with gray walls and no fireplace
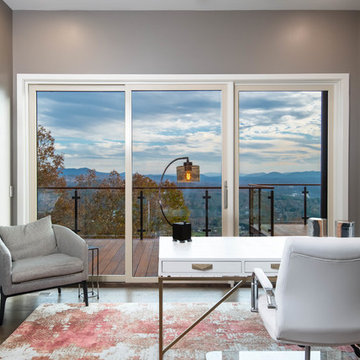
Example of a large 1950s freestanding desk dark wood floor and brown floor home office design in Other with gray walls and no fireplace
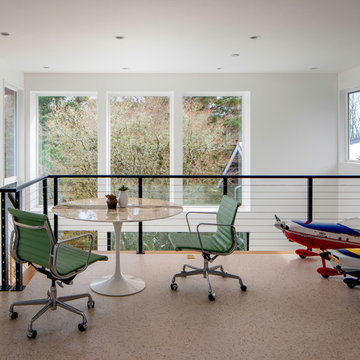
Photo by Caleb Vandermeer Photography
Large 1950s freestanding desk linoleum floor and white floor home studio photo in Portland with white walls and no fireplace
Large 1950s freestanding desk linoleum floor and white floor home studio photo in Portland with white walls and no fireplace
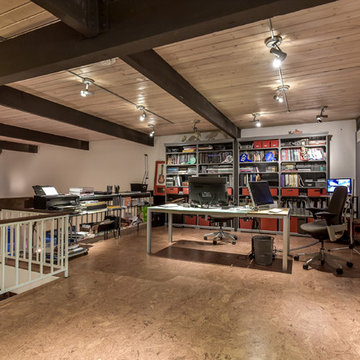
Loft style open office. Older Halogen lights from a retail store were rewired for LED bulbs. Cork floor has heavy rubber underlay for sound control. Bookshelves by IKEA.
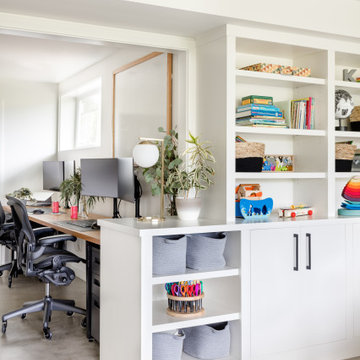
Mid Century home tastefully updated throughought, with new entry, kitchen, storage, stair rail, built ins, bathrooms, basement with kitchenette, and featuring sweeping views with folding La Cantina Doors & Windows. Cabinetry is horizontally grained quarter sawn white oak, waterfall countertop surface is quartzite. Architect: Spinell Design, Photo: Miranda Estes, Construction: Blue Sound Construction, Inc.
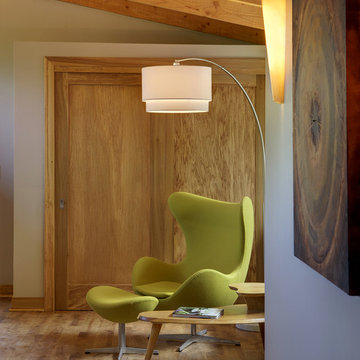
Every space in this home offers an experience. This is the perfect reading nook for some and a room full of possibilies and different functions for another.
Tricia Shay Photography
Large Mid-Century Modern Home Office Ideas

The Home Office and Den includes space for 2 desks, and full-height custom-built in shelving and cabinetry units.
The homeowner had previously updated their mid-century home to match their Prairie-style preferences - completing the Kitchen, Living and DIning Rooms. This project included a complete redesign of the Bedroom wing, including Master Bedroom Suite, guest Bedrooms, and 3 Baths; as well as the Office/Den and Dining Room, all to meld the mid-century exterior with expansive windows and a new Prairie-influenced interior. Large windows (existing and new to match ) let in ample daylight and views to their expansive gardens.
Photography by homeowner.
1






