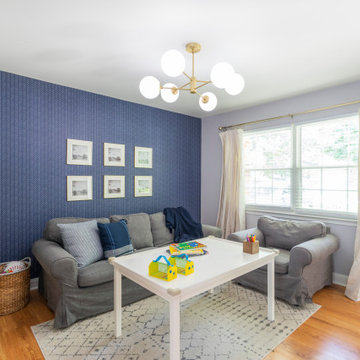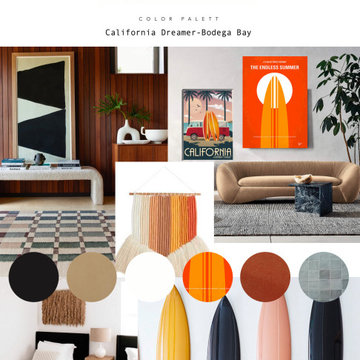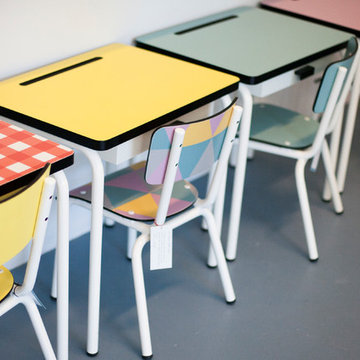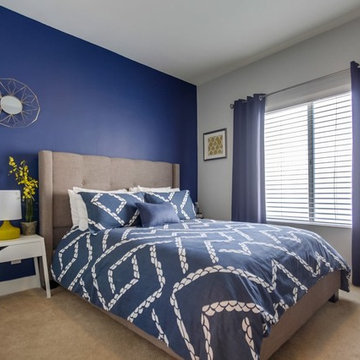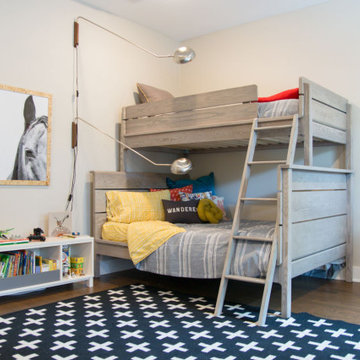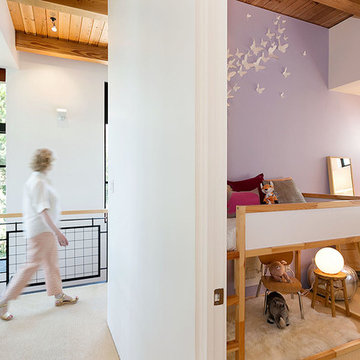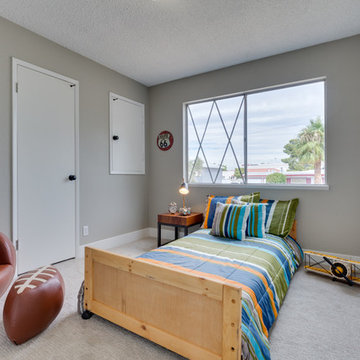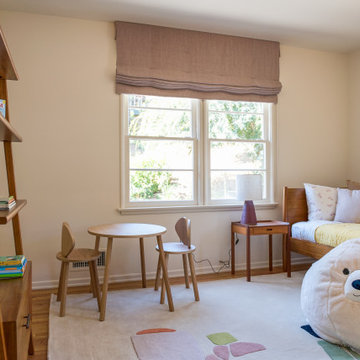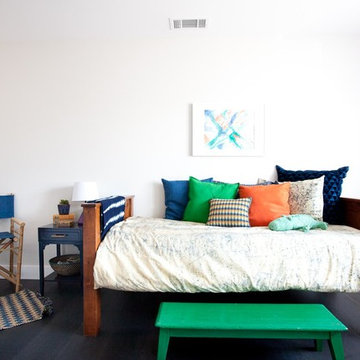Kids' Room Ideas - Style: Mid-Century Modern
Refine by:
Budget
Sort by:Popular Today
301 - 320 of 1,713 photos
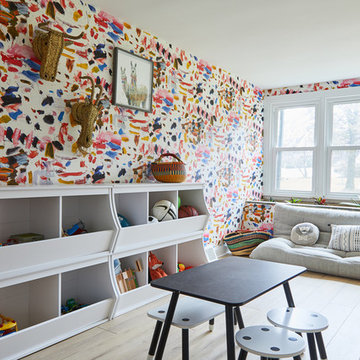
Example of a 1950s gender-neutral light wood floor and beige floor kids' room design in Philadelphia with multicolored walls
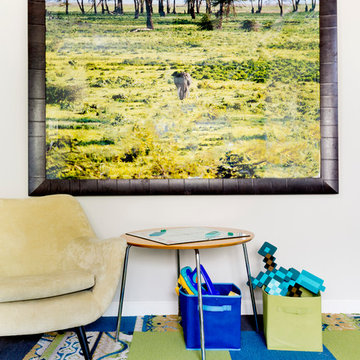
Inspiration for a 1960s boy carpeted kids' room remodel in New York with beige walls
Find the right local pro for your project
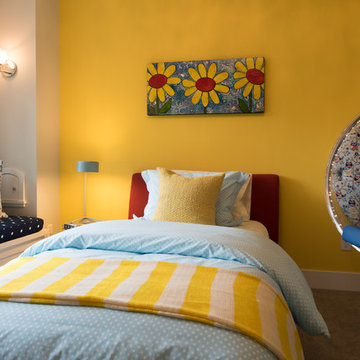
Scott Amundson Photography
Kids' room - mid-century modern kids' room idea in Minneapolis
Kids' room - mid-century modern kids' room idea in Minneapolis
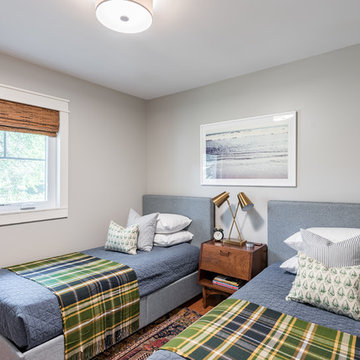
Listings In Motion
Inspiration for a mid-century modern kids' room remodel in Charleston
Inspiration for a mid-century modern kids' room remodel in Charleston
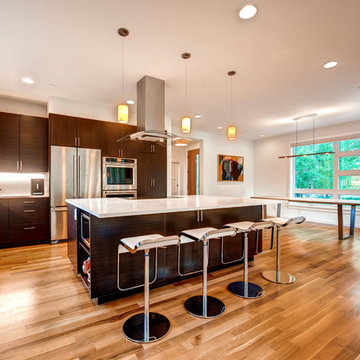
Rodwin Architecture and Skycastle Homes
Location: Boulder, Colorado, United States
We helped the clients find a beautiful lot in North Boulder, then crafted this modern 3,300 s.f. house to be their dream home.
The clients asked for a warm modern style home, with an open floor plan that connected to the outdoors and took full advantage of the rare lot. We sited and engineered the house for optimal passive solar design, while simultaneously capturing unobstructed panoramic views of the Flatirons from both levels. The home’s simple, clean lines reflect their unpretentious, easy-going character. The gourmet kitchen, dining and Great room are flooded with sunshine from the 9ft high ceilings and walls of glass. A gracious covered west porch flows seamlessly out from the Great room through a giant bank of sliding doors, creating a fantastic opportunity for indoor/outdoor living. The porch has solid cedar columns and Beetle-kill wood on the ceiling to create a warm feeling.
On the ground floor, walk past the front hall to reach a guest suite and a rec room that is divided between a small media room for the boys and a north facing painting studio.
Follow the stair to the second floor where you’ll immediately be presented with a stunning view from the open study and balcony. All the bedrooms get a south facing Flatiron view and the master has its own private balcony.
The owners wanted the HERS 37 house to be as green as possible, and the house has tiny energy and water bills as well as a healthy indoor air environment. It features solar photovoltaic panels, Energy Star fiberglass windows, foam insulation, LED lights, Watersense plumbing fixtures, a 96% efficient furnace & zero-VOC finishes.
Learn more about it and its artistic owners in Boulder Home & Garden Magazine
Built by Skycastle Construction.
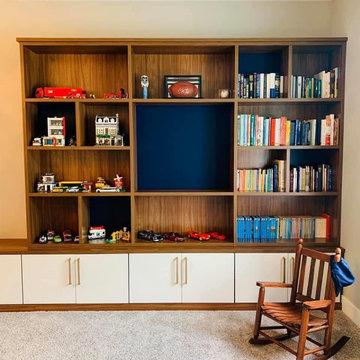
This custom mid-century modern shelving system is the perfect way to organize and display books and toys.
Example of a 1950s kids' room design in Nashville
Example of a 1950s kids' room design in Nashville
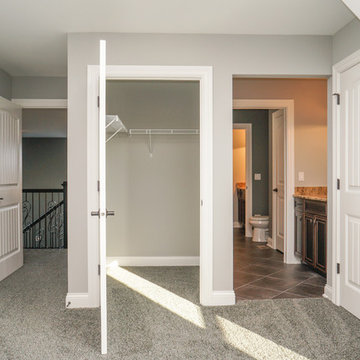
DJK Custom Homes
Example of a large mid-century modern gender-neutral carpeted kids' bedroom design in Chicago with gray walls
Example of a large mid-century modern gender-neutral carpeted kids' bedroom design in Chicago with gray walls
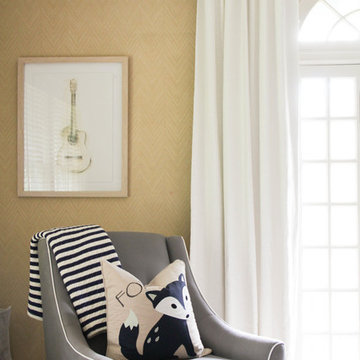
This project we just arranged the room to fit the space better. We added lighting and drapery from Anthropologie to fit the the bow and arrow theme.
Mid-century modern boy carpeted kids' room photo in St Louis with yellow walls
Mid-century modern boy carpeted kids' room photo in St Louis with yellow walls
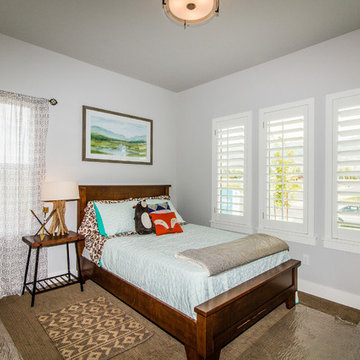
Inspiration for a mid-sized mid-century modern girl carpeted and brown floor kids' room remodel in Salt Lake City with gray walls
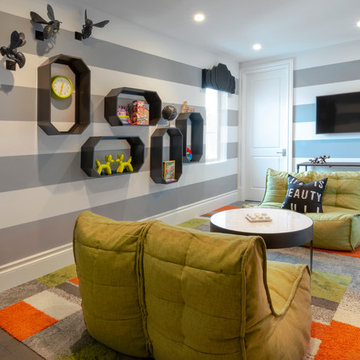
Cozy and bright unisex children's lounge / play room.
Kids' room - mid-century modern kids' room idea in Miami
Kids' room - mid-century modern kids' room idea in Miami
Kids' Room Ideas - Style: Mid-Century Modern
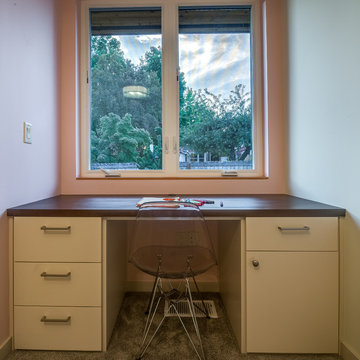
Jesse Smith
Inspiration for a mid-sized mid-century modern carpeted and gray floor kids' room remodel in Other with gray walls
Inspiration for a mid-sized mid-century modern carpeted and gray floor kids' room remodel in Other with gray walls
16






