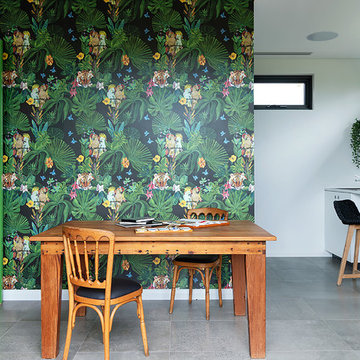Kids' Study Room Ideas - Style: Mid-Century Modern
Refine by:
Budget
Sort by:Popular Today
1 - 20 of 26 photos
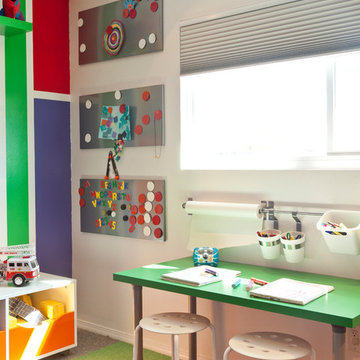
Mark Lohman
Kids' room - 1960s gender-neutral carpeted kids' room idea in Other with white walls
Kids' room - 1960s gender-neutral carpeted kids' room idea in Other with white walls
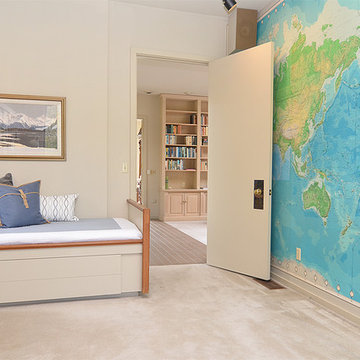
Pattie O'Loughlin Marmon, A Real [Estate] Girl Friday
Inspiration for a large mid-century modern gender-neutral carpeted kids' study room remodel in Seattle
Inspiration for a large mid-century modern gender-neutral carpeted kids' study room remodel in Seattle
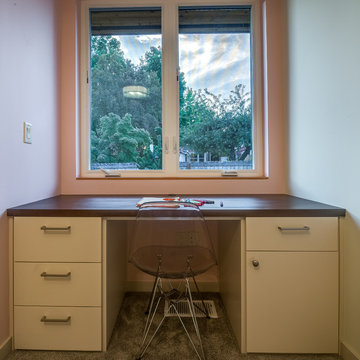
Jesse Smith
Inspiration for a mid-sized mid-century modern carpeted and gray floor kids' room remodel in Other with gray walls
Inspiration for a mid-sized mid-century modern carpeted and gray floor kids' room remodel in Other with gray walls
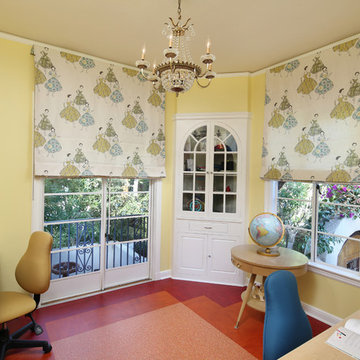
Photo by Bernard Andre
Kids' room - mid-sized 1960s girl linoleum floor and orange floor kids' room idea in San Diego with yellow walls
Kids' room - mid-sized 1960s girl linoleum floor and orange floor kids' room idea in San Diego with yellow walls
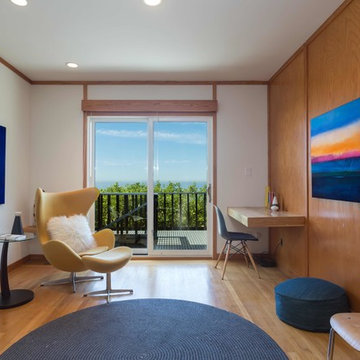
This bonus space outside the kid's room features a built-in homework desk!
Photos by Peter Lyons
Example of a mid-sized mid-century modern gender-neutral medium tone wood floor kids' study room design in San Francisco with white walls
Example of a mid-sized mid-century modern gender-neutral medium tone wood floor kids' study room design in San Francisco with white walls

Winner of the 2018 Tour of Homes Best Remodel, this whole house re-design of a 1963 Bennet & Johnson mid-century raised ranch home is a beautiful example of the magic we can weave through the application of more sustainable modern design principles to existing spaces.
We worked closely with our client on extensive updates to create a modernized MCM gem.
Extensive alterations include:
- a completely redesigned floor plan to promote a more intuitive flow throughout
- vaulted the ceilings over the great room to create an amazing entrance and feeling of inspired openness
- redesigned entry and driveway to be more inviting and welcoming as well as to experientially set the mid-century modern stage
- the removal of a visually disruptive load bearing central wall and chimney system that formerly partitioned the homes’ entry, dining, kitchen and living rooms from each other
- added clerestory windows above the new kitchen to accentuate the new vaulted ceiling line and create a greater visual continuation of indoor to outdoor space
- drastically increased the access to natural light by increasing window sizes and opening up the floor plan
- placed natural wood elements throughout to provide a calming palette and cohesive Pacific Northwest feel
- incorporated Universal Design principles to make the home Aging In Place ready with wide hallways and accessible spaces, including single-floor living if needed
- moved and completely redesigned the stairway to work for the home’s occupants and be a part of the cohesive design aesthetic
- mixed custom tile layouts with more traditional tiling to create fun and playful visual experiences
- custom designed and sourced MCM specific elements such as the entry screen, cabinetry and lighting
- development of the downstairs for potential future use by an assisted living caretaker
- energy efficiency upgrades seamlessly woven in with much improved insulation, ductless mini splits and solar gain
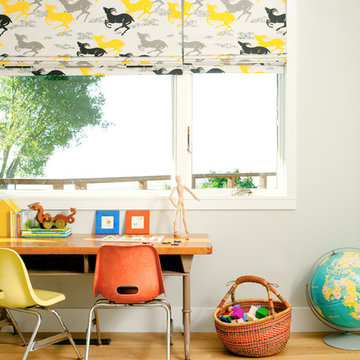
Hired by the owners to provide interior design services for a complete remodel of a mid-century home in Berkeley Hills, California this family of four’s wishes were to create a home that was inviting, playful, comfortable and modern. Slated with a quirky floor plan that needed a rational design solution we worked extensively with the homeowners to provide interior selections for all finishes, cabinet designs, redesign of the fireplace and custom media cabinet, headboard and platform bed. Hues of walnut, white, gray, blues and citrine yellow were selected to bring an overall inviting and playful modern palette. Regan Baker Design was responsible for construction documents and assited with construction administration to help ensure the designs were well executed. Styling and new furniture was paired to compliment a few existing key pieces, including a commissioned piece of art, side board, dining table, console desk, and of course the breathtaking view of San Francisco's Bay.
Photography by Odessa
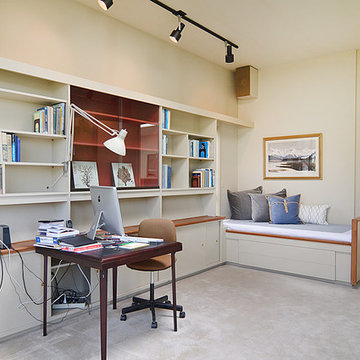
Pattie O'Loughlin Marmon, A Real [Estate] Girl Friday
Inspiration for a large 1960s gender-neutral carpeted kids' study room remodel in Seattle
Inspiration for a large 1960s gender-neutral carpeted kids' study room remodel in Seattle
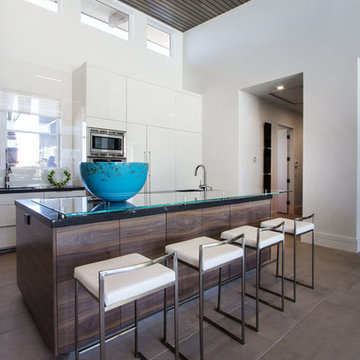
The Hive
Custom Home Built by Markay Johnson Construction Designer: Ashley Johnson & Gregory Abbott
Photographer: Scot Zimmerman
Southern Utah Parade of Homes
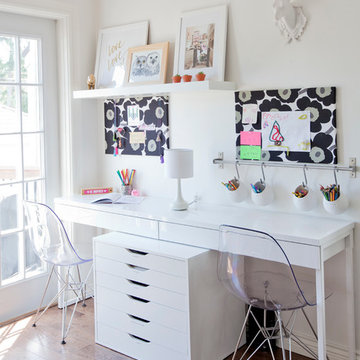
Janis Nicolay
Kids' room - small mid-century modern medium tone wood floor kids' room idea in Vancouver with white walls
Kids' room - small mid-century modern medium tone wood floor kids' room idea in Vancouver with white walls
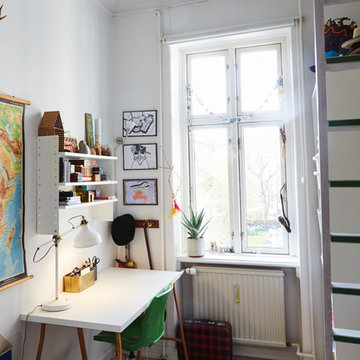
Rasmus Malmstrøm
Kids' room - 1960s gender-neutral kids' room idea in Copenhagen with white walls
Kids' room - 1960s gender-neutral kids' room idea in Copenhagen with white walls
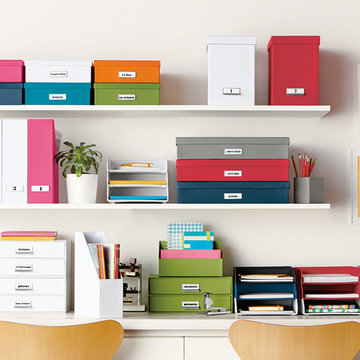
Colorful Stockholm Desk Organizers add a splash of color while organizing printer paper, homework, magazines and writing supplies.
Example of a mid-sized mid-century modern gender-neutral kids' room design in Other with white walls
Example of a mid-sized mid-century modern gender-neutral kids' room design in Other with white walls
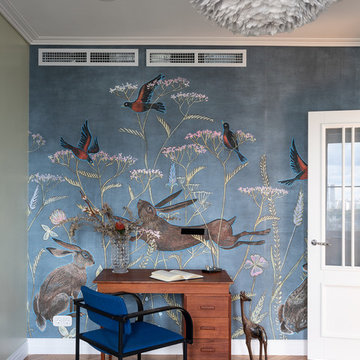
Example of a 1950s gender-neutral medium tone wood floor, brown floor and wallpaper kids' study room design in Moscow with blue walls

Example of a mid-century modern gender-neutral light wood floor kids' room design in Other with green walls
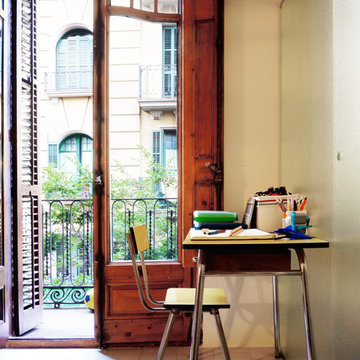
Inspiration for a mid-sized mid-century modern gender-neutral kids' room remodel in Barcelona
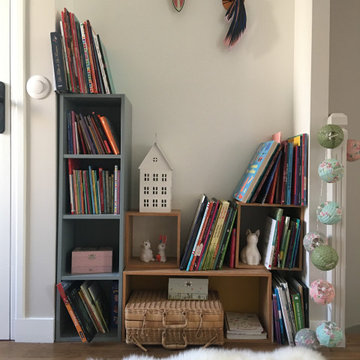
Example of a small 1960s gender-neutral light wood floor kids' room design in Paris with white walls
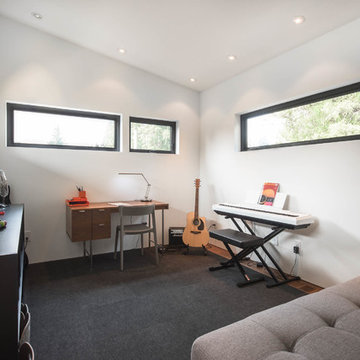
My House Design/Build Team | www.myhousedesignbuild.com | 604-694-6873 | Reuben Krabbe Photography
Mid-sized 1950s boy medium tone wood floor and brown floor kids' room photo in Vancouver with white walls
Mid-sized 1950s boy medium tone wood floor and brown floor kids' room photo in Vancouver with white walls
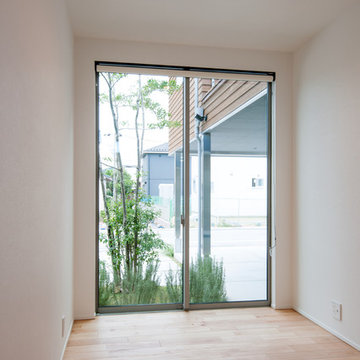
リビングに家族が集まれるように最小限の大きさにとどめた子供室。
1950s girl light wood floor kids' room photo in Other with white walls
1950s girl light wood floor kids' room photo in Other with white walls
Kids' Study Room Ideas - Style: Mid-Century Modern
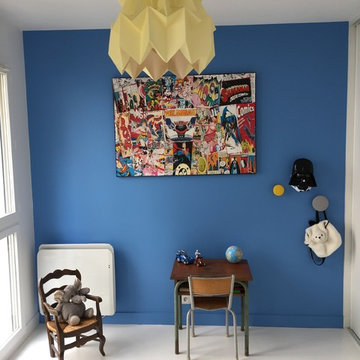
Kids' room - mid-sized mid-century modern boy painted wood floor kids' room idea in Marseille with blue walls
1






